Due to the fact that the U-shaped kitchen uses three adjacent walls and two corners at once, it can be called a real dream kitchen.
- Firstly, it is very convenient to prepare and carry out all work processes on it, ranging from unloading products to cleaning;
- Secondly, it provides more storage space and cutting surfaces as compared to kitchen of any other form;
- Thirdly, it is quite universal - it can be adjusted to the peculiarities of the space by varying the distance between the sides, their size, shape, or replacing one of them with a peninsula or a bar.
At the same time, the U-shaped headset is the most cumbersome and requires at least 5 square meters. meters of free space. It turns out that if the room is small, the dining area will have to be equipped with a very tiny one or even replace it with a bar counter, which itself is part of the letter P. In addition, this layout is not possible in a narrow room when the short walls of the room have a width of less than 2.2 m because the passage is too narrow, and this is not only inconvenient, but also prohibited by the rules of fire safety. The disadvantage of the U-shaped kitchen can be called the fact that it is not very convenient to cook in a pair, and even more so in a trio - it becomes too close.
From this material you will find out whether the U-shape is optimal for your kitchen and, if so, how to arrange and plan it in the best possible way. And here you will find 55 photo examples of U-shaped kitchens for inspiration and search for design ideas.
In what cases the U-shaped headset is the best solution?
- If a your kitchen is square or rectangular, the letter "P" will fit into it with a bang - the passage between the two sides will be not too wide and not too narrow.
- If the kitchen is used only as a working room, and the dining room is moved to a separate room or to an attached living room, then you have no reason to refuse such a convenient layout.
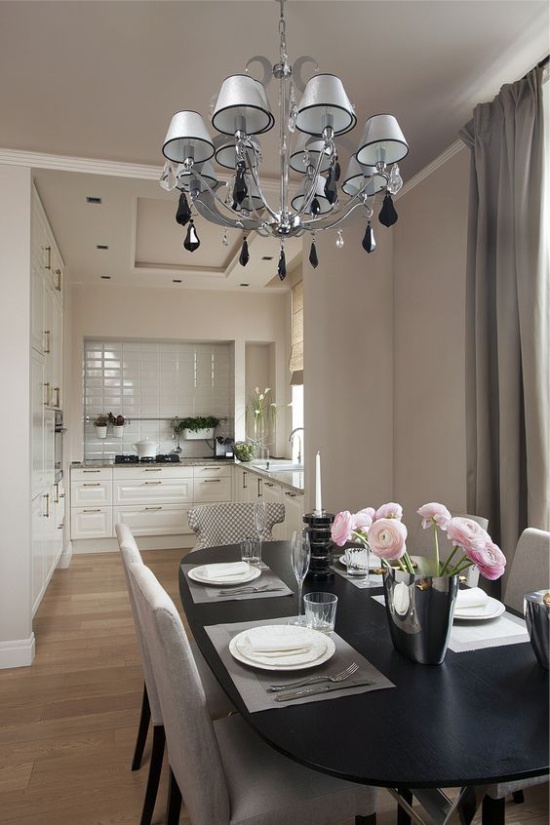
U-shaped design of the kitchen with dining room, rendered in the attached living room
- If you like to cook, do it often and a lot, then the U-shaped set will make cooking even more pleasant, will speed up and facilitate all culinary processes.
- If your kitchen has a bay window, and you are ready organize the workspace under the window, then you will naturally have a U-shaped, more precisely C-shaped headset.
- For kitchen-living room or for a studio apartment, a U-shaped layout with a peninsula or a bar counter would be perfect, since it would organically divide the space into zones.
12 tips on improvement
1. To make the kitchen comfortable, observe the “working triangle” rule when planning.
According to this rule, the stove, sink and refrigerator should form a triangle and be located next to each other. U-shaped layout is good because it makes it easy to follow this rule. Under each work point you can take one of the three walls, or you can assemble the stove and sink along one wall, and place refrigerator on the contrary, as shown in the plan below.
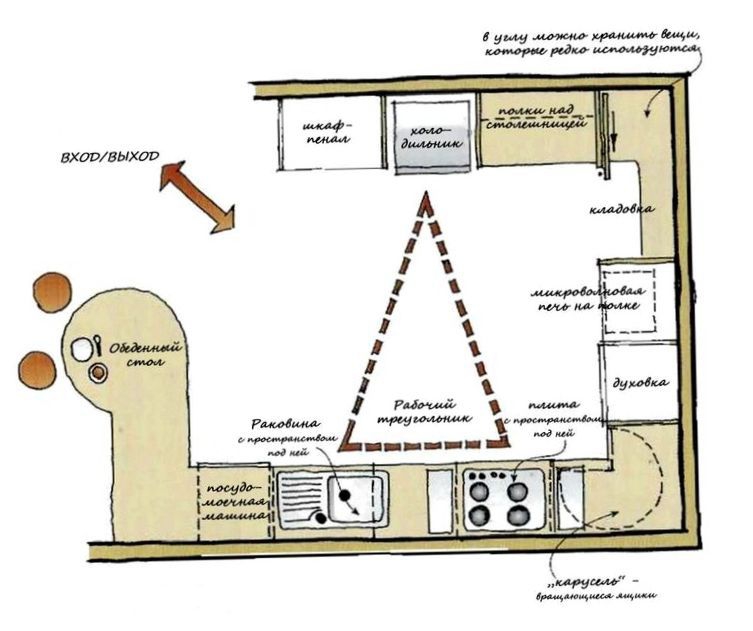
2. It is important that the passage is not too narrow and not too wide.
The optimal and most convenient distance between the sides of the cabinet is 120 cm. The minimum allowable distance is 90 cm. And the maximum is 180 cm. A passage of greater width will deprive the U-shaped kitchen of the main advantage — convenience.
3. If the passage is cramped and inconvenient, make one side of the headset narrower and beveled.
If one of the sides of the headset is located close to the doorway and makes it difficult to enter the kitchen, then it can and should be made beveled and narrower (for example, 45 cm deep). The same decision will be relevant, if the kitchen is small and with standard pedestals, the distance between the two sides of the kitchen does not reach a comfortable 100-120 cm.
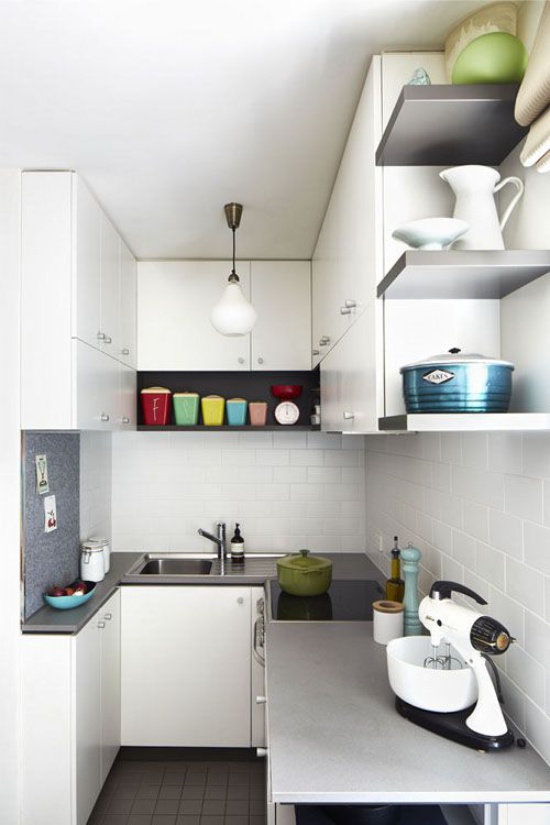
Also, the cabinet located at the entrance to the kitchen may have a trapezoidal or rounded shape. Examples of such configurations, see the photo below.
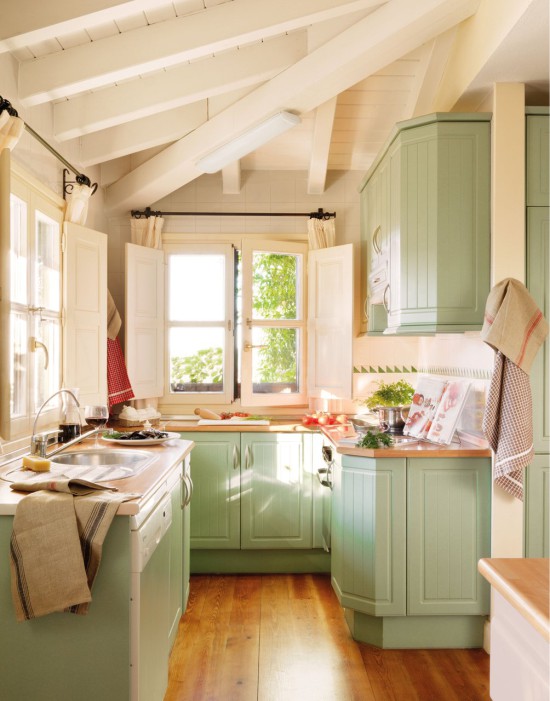
Small U-shaped kitchen with trapezoid bollard at the entrance
4. One side of the headset may be shorter.
So you can allocate more space for a dining group or make the entrance to the kitchen more free.
5. To save space in a small kitchen, install a window sill in the set
To do this, it should be equalized with the level of floor pedestals, raising or lowering the window, and then merging with a set of single tabletop. The built-in window sill can become both lateral and central part of the U-shaped headset, and it can be used as a bar or work surface.
- If you want to redo the windowsill in the bar, complete the worktop with one or two legs (if necessary), close the radiator with a decorative screen and place a pair bar stools.
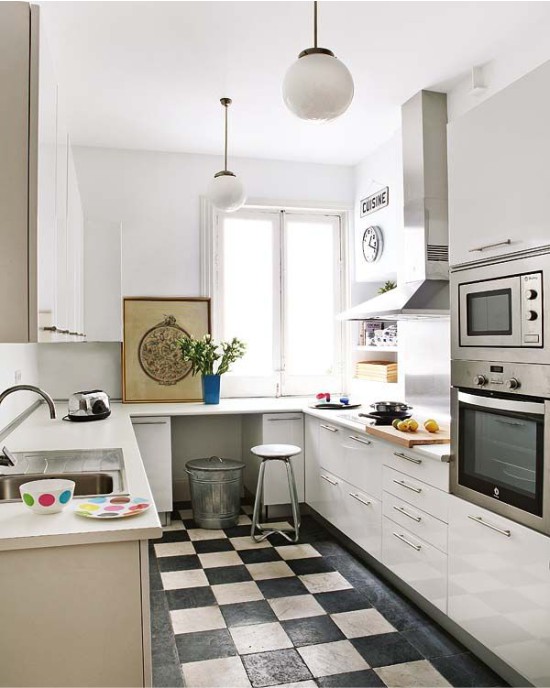
U-shaped kitchen with a bar in the center
- If you want to use the window sill as a working surface, it is necessary to build in the pedestals without the back wall and close them with the facades under the table top. Thus, you hide the radiator and create additional storage locations. The photo below shows an example. kitchen area of only 5 square meters. m, in which there was an opportunity to build a U-shaped headset only thanks to the alteration of the window sill.
When building the window sill into the headset, do not forget to make ventilation holes in the worktop to pass heat from the radiator to the window. If this is not done, it is likely that the windows will start to fog up, which is why the niche will be covered with mold and fungus.
By the way, if you do not have the opportunity to raise / lower the window, and the difference between the height of the window sill and floor pedestals is not great, then the junction between multi-level tops can be closed using a corner, as shown in the photo below.
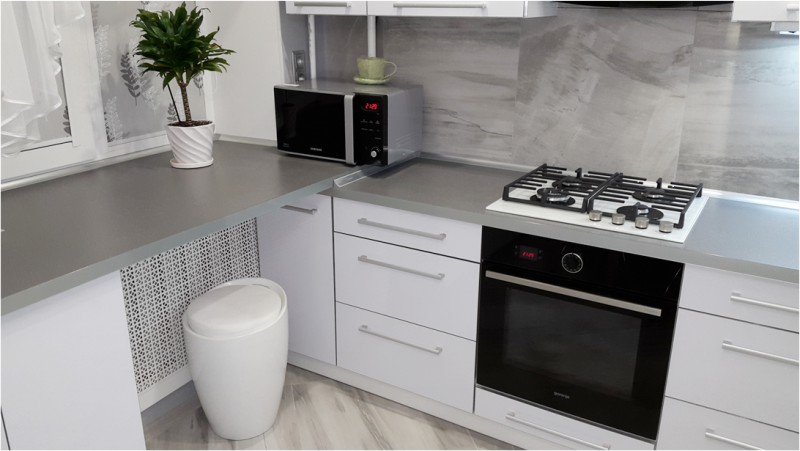
6. In order not to overload the kitchen, if possible, abandon the wall cupboards in whole or in part.
Even a single empty wall will “ease” the space, especially if the kitchen is not large. And in order to compensate for storage, one or two walls can be equipped with a block of high canisters and, at the same time, carefully plan the bottom cabinets.
- Equip the corners of the lower tier with carousels or pull-out multi-level baskets. Swing boxes prefer roll-out drawers. And even equip the base two-three mini-boxes on wheels. So the kitchen will contain everything you need.
You can replace wall cabinets with a pair of open shelves. Though they are not very practical, they look much more lightweight.
See also material on the topic: Kitchen without top cabinets: 6 storage ideas, 5 layouts and 40 photos for inspiration.
7. Design a headset to the ceiling and / or build in the sides of the canisters if you want to create a spacious storage system
If you need to create a maximum of storage places, design a high headset with an additional tier and / or one or two sides at once, equip with cupboards.
- By the way, canisters are perfectly combined with built-in appliances - a refrigerator, an oven and a microwave. Such a combination is good not only because of its spaciousness, but also because it seems to “merge” with the wall and becomes almost imperceptible.
8. Choose white facades or tones of walls.
The U-shaped suite itself is massive and monumental, so it should be “facilitated” by all available visual means, especially when it comes to a small kitchen. Here are some tips on how to do this:
- If you pick up the facades to match the walls, the wardrobe seems to “dissolve” in space, and the kitchen will not seem so close. Ideally, the color of the walls and facades for the kitchen with a U-shaped layout should be bright. For example, suitable white, beige, light gray or cream shade. Below in the photo you can see interior of 10-meter kitchen with beige walls and beige U-shaped set.
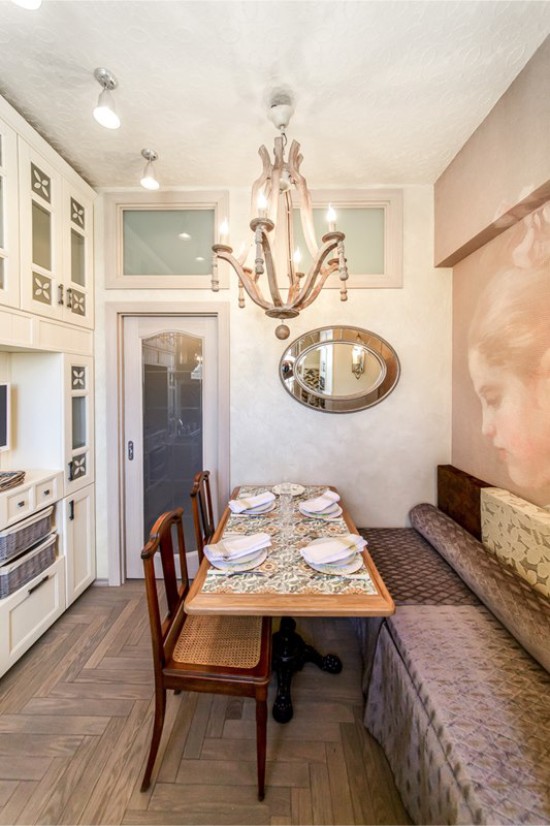
- The most win-win and universal color of the U-shaped headset is white. With him, even the smallest kitchen will seem spacious.
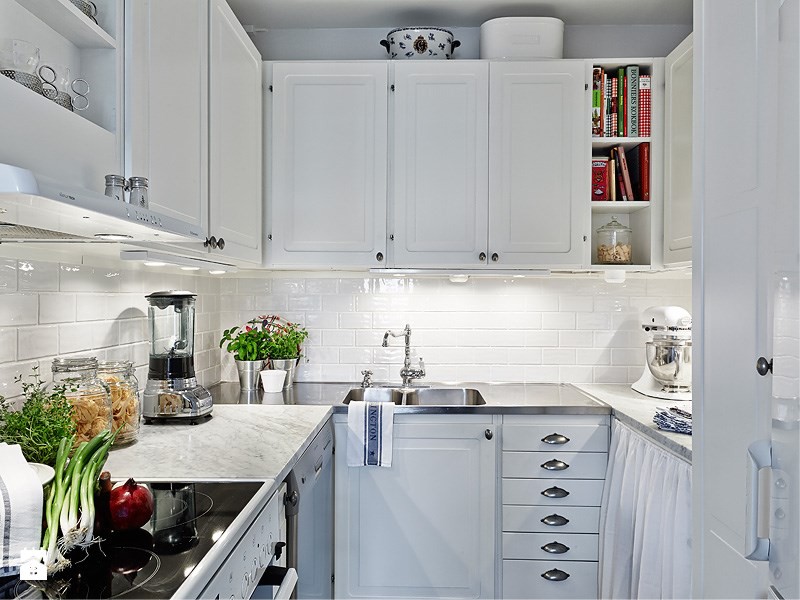
White U-shaped kitchen
- Want dark or bright colors? You can make them the lower tier, one of the parts of the headset, or an apron.
- Glossy facades work well in a small and dark kitchen. After all, gloss reflects light and makes furniture "weightless." Glass inserts will create the same effect.
- Want to achieve maximum ease? Choose solid facades without panels and even no pens as in the following photo example. The more uniform the kitchen surface, the better.
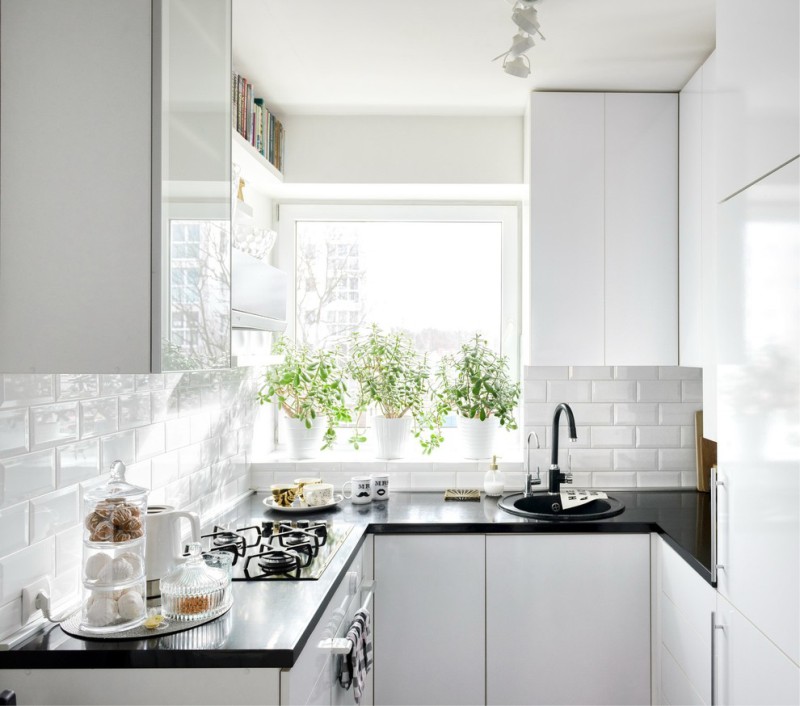
9. Making a big U-shaped kitchen will help the island.
On very spacious kitchen large U-shaped headset becomes uncomfortable. Fix this deficiency will help the island. The main thing is that the passages around it should be wide enough - at least 90 cm.
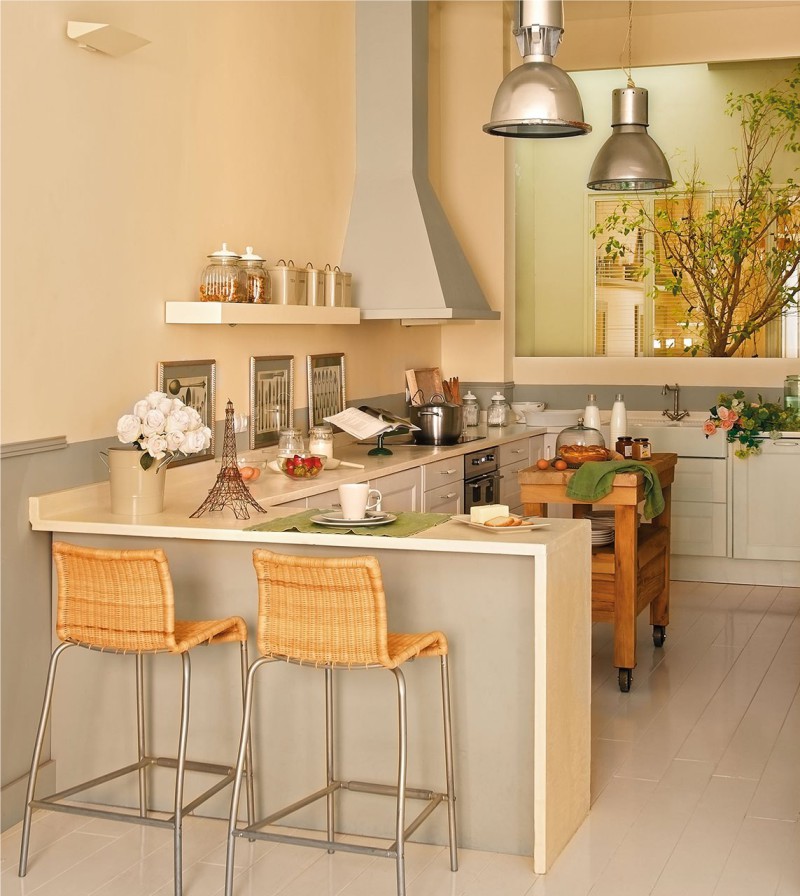
10. Create enough lighting
It is necessary to light the table top along the entire length from the beginning to the end of the headset using furniture lighting or wall sconces. Ceiling lamps and suspensions are suitable for lighting the car wash (see photo), as well as the built-in peninsula or bar counter.
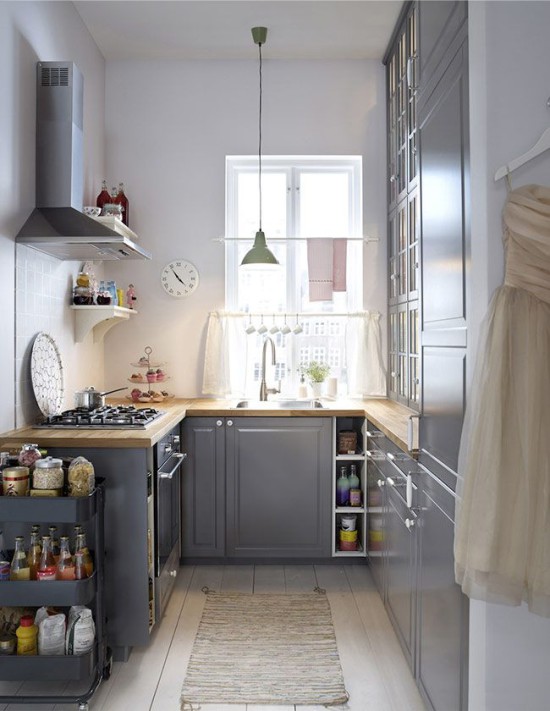
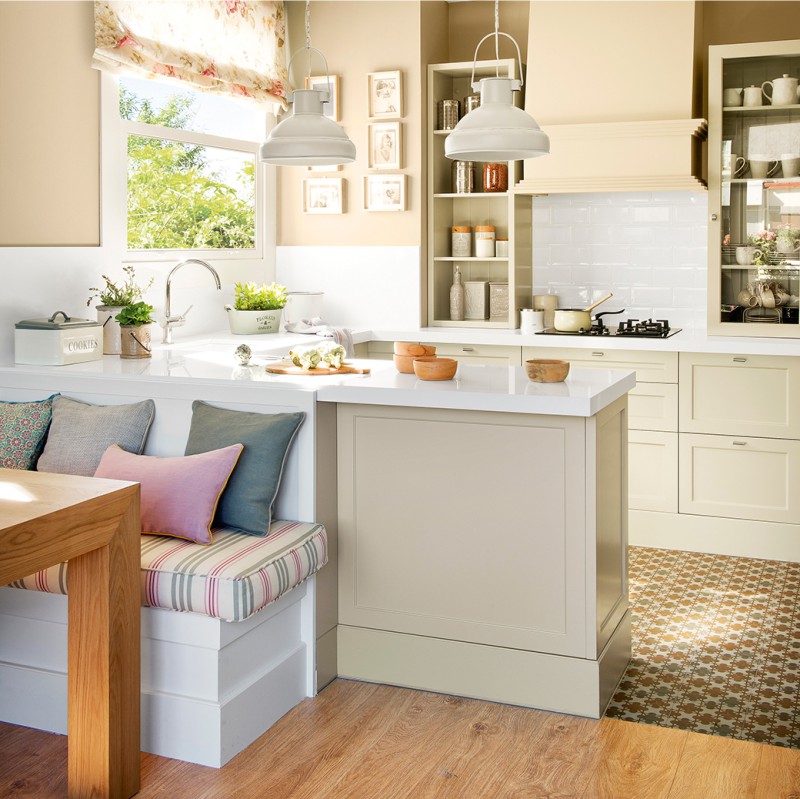
11. Aim for symmetry and focus on the center of the headset.
U-shaped layout looks best when arranged symmetrically and has a beautiful center. If you have the possibility of such a layout without compromising convenience, certainly use it.
- The center can be a hood over the stove, a sink with a pretty chandelier or, say, a window with a beautiful curtain.
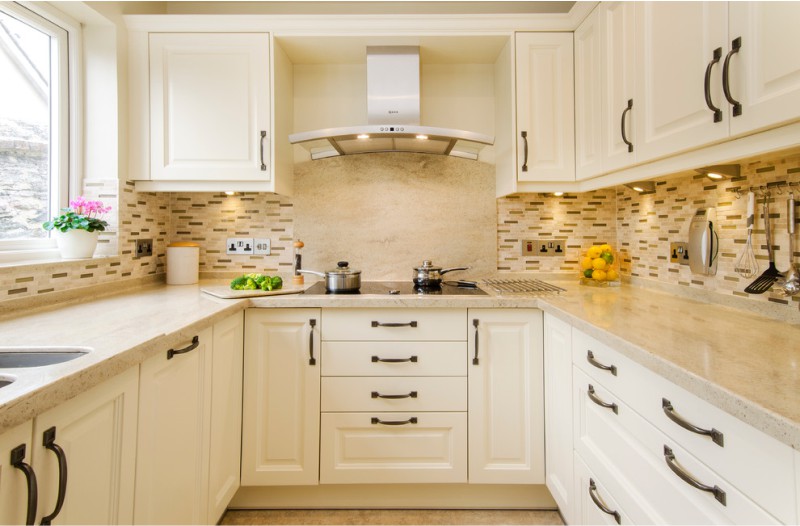
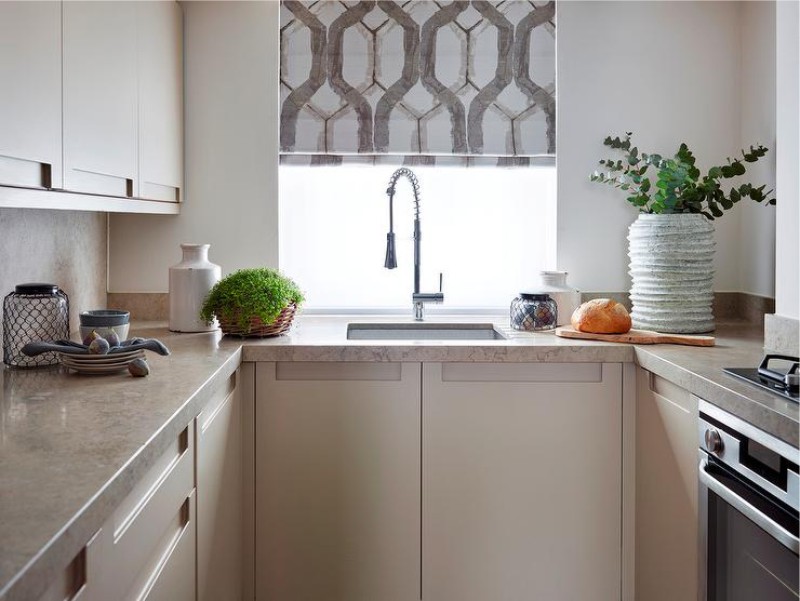
12. Trigger angles at 100%.
Two corners of the kitchen should not be wasted, especially since they have great potential.
- As we have already mentioned, corner cabinets should be equipped with sliding multi-level systems or carousel. So the corners will lose their “dead zones” and will be very comfortable.
- At least one of the corners should be equipped with a sink or stove. In this case, it is desirable that the corner cabinet has a trapezoidal shape as in this kitchen in the photo below.
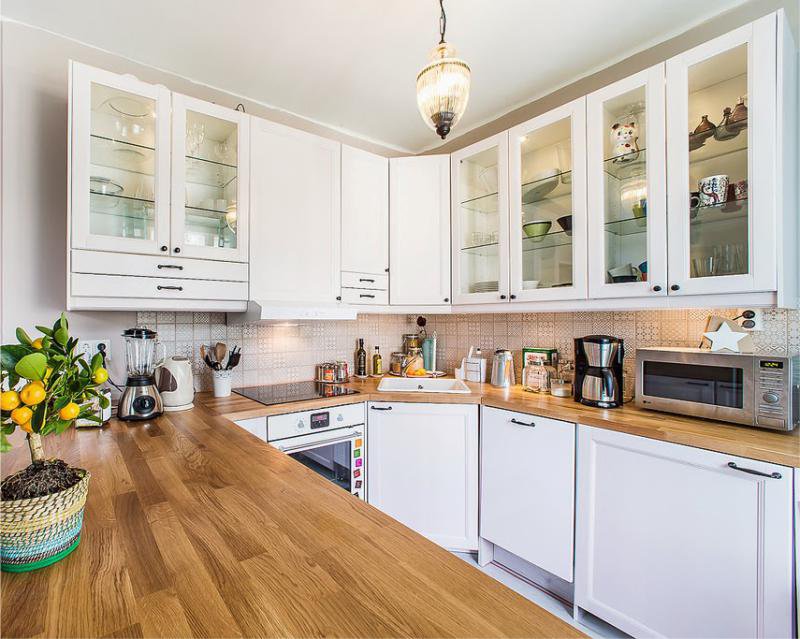
- 10 rules of kitchen planning
- Features self-assembly kitchen corner set
- Corner kitchen with breakfast bar
- Kitchen with an island - all the features of planning and design
- How to plan the perfect corner kitchen
- All about planning direct (linear, single row) kitchen
- Guide to the selection and planning of kitchen furniture

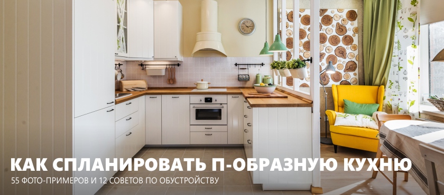
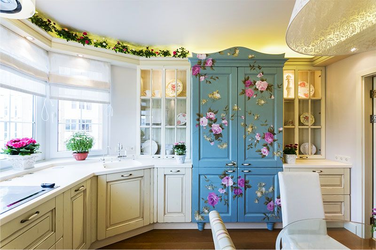
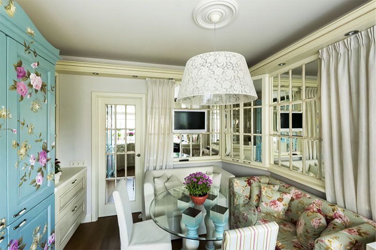
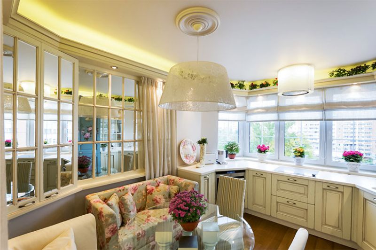
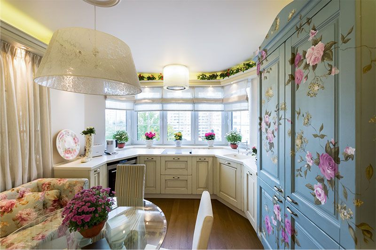
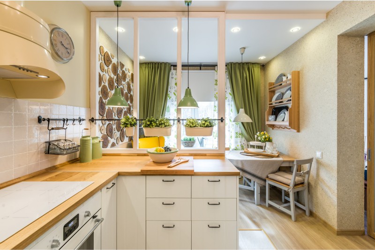
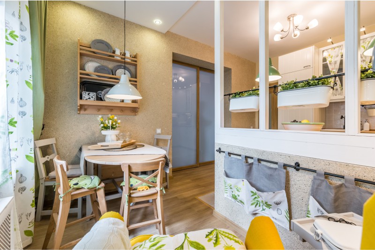
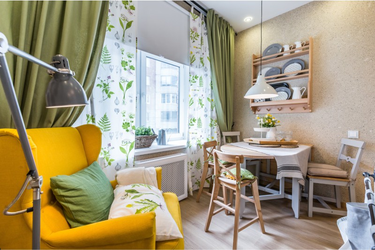
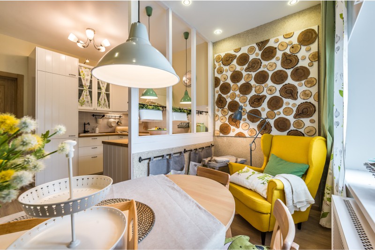
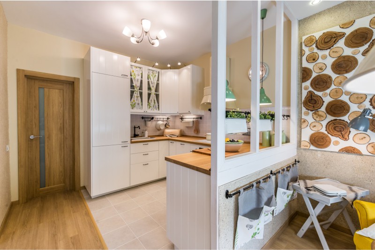
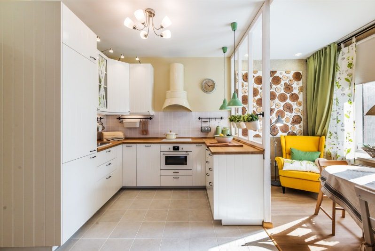
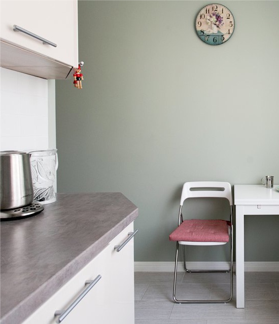
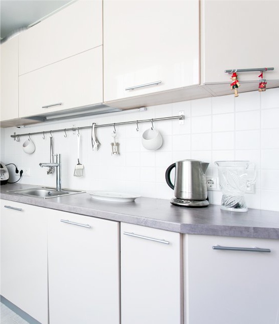
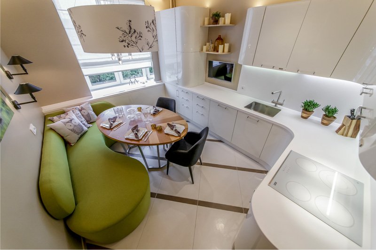
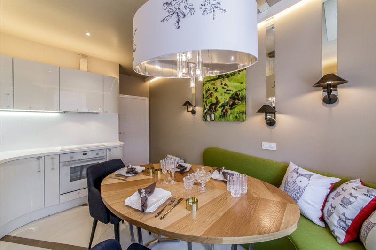
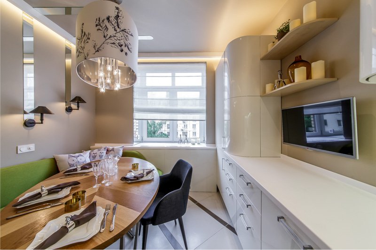
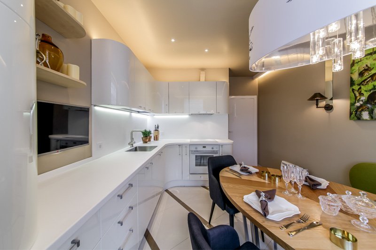
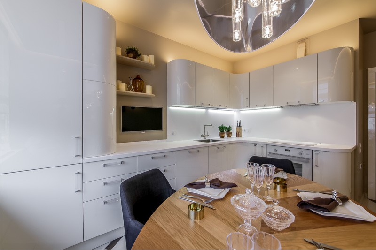
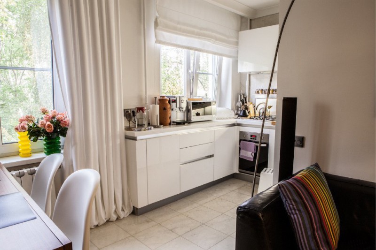
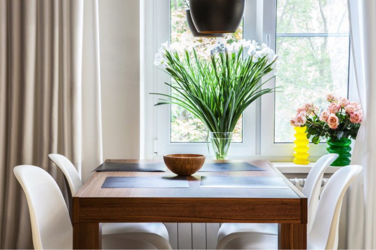
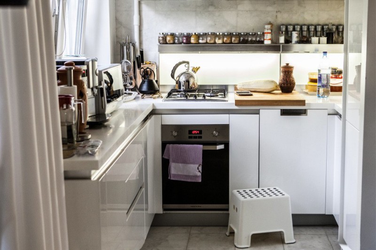
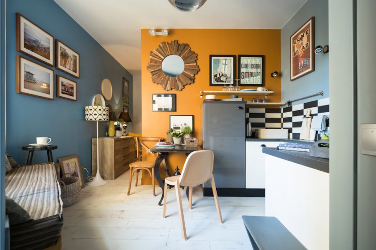
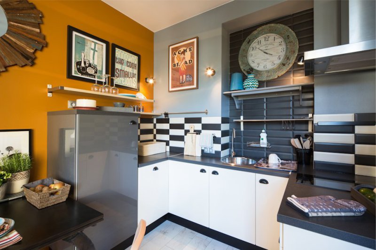
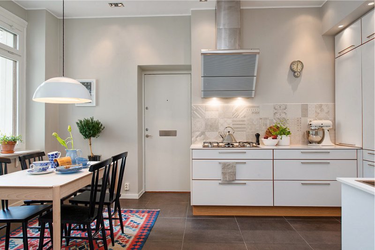
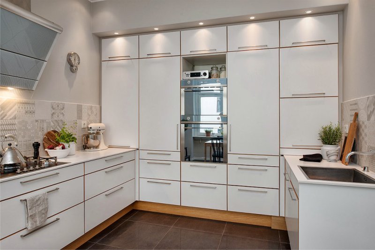
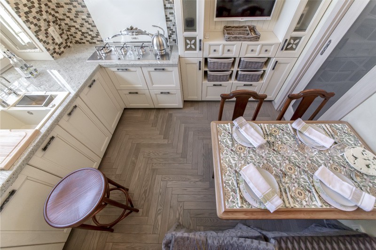
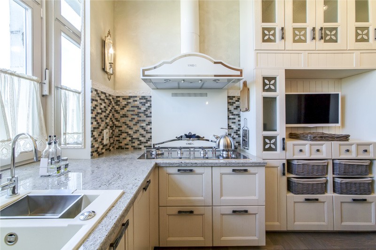
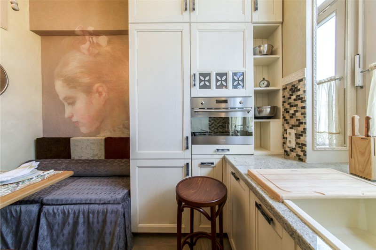
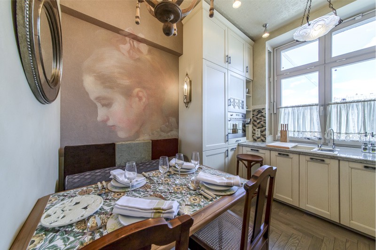
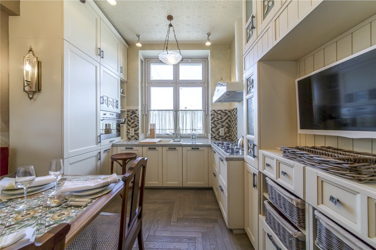
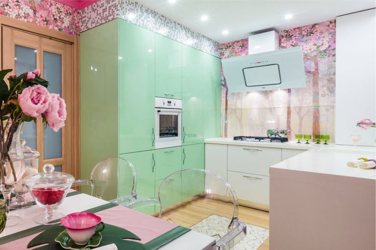
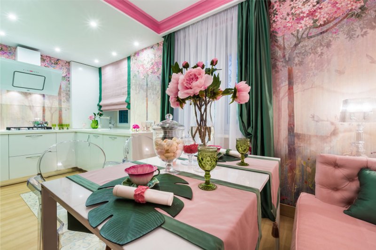
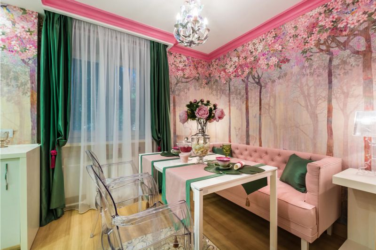
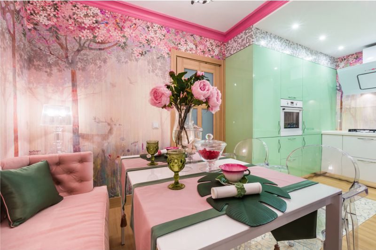
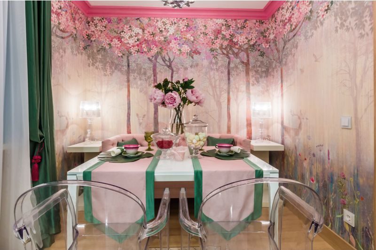
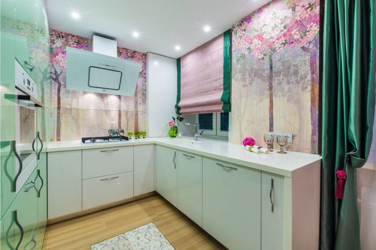
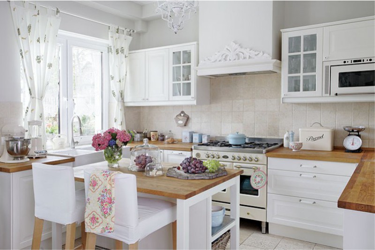
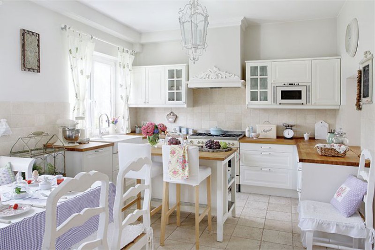

 (Rate the material! Already voted:25 average rating: 4,48 from 5)
(Rate the material! Already voted:25 average rating: 4,48 from 5)