Buying a new kitchen is a super-responsible event that requires thorough preparation. After all, the term of its service can be 10-20 years and the fact that it will be, to some extent, even affect the image and quality of life of the family. In this article we will tell you how to choose the kitchen set in the format of a step-by-step guide with a selection of photos for inspiration.
10 stages of selection and design of the kitchen set
Step 1. Determine needs and requirements.
Before you start planning a headset, think about what you need from it. For example, if you often arrange home parties and parties, then it is worthwhile to provide in the kitchen a place to store the service and a mini-bar. Do you like to bake? Note that in the future headset there should be a place for all sorts of shapes, molds and bread maker.
hint
It would be great if you make a list of the necessary equipment, marker utensils and dishes, as well as features like shelves for cookbooks, a bottle-holder, a module for storing a scoop and a broom, and others.
Stage 2. We are looking for ideas, we decide on color and style.
Do not neglect the stage of searching for ideas, because it is of great practical importance - the more carefully you think about the details of the future headset, the less chance you have of making mistakes and miss opportunities. Just browse the pictures on the Internet (for example, on our website :)) and note the good decisions on:
- A complete set of modules;
- The location of the "working triangle": stove / oven, sink and refrigerator;
- The location of household appliances - embedded and stationary, small and large;
- Materials and design of facades (forms, styles, combinations of colors and textures);
- Materials and design worktops and aprons;
- Accessories design;
- Furniture lighting;
- The location of the dining area relative to the cabinet itself.
Stage 3. Planning the design of the kitchen set
The design of the kitchen set depends mainly on its facades, rather than on the frame, which is almost invisible. What should they be? Here are some key tips for choosing their color:
- If the kitchen is small, make a bet on light colors (preferably white) and possibly a glossy finish. Then the facades of the kitchen will reflect the light, and the headset will seem much less bulky.
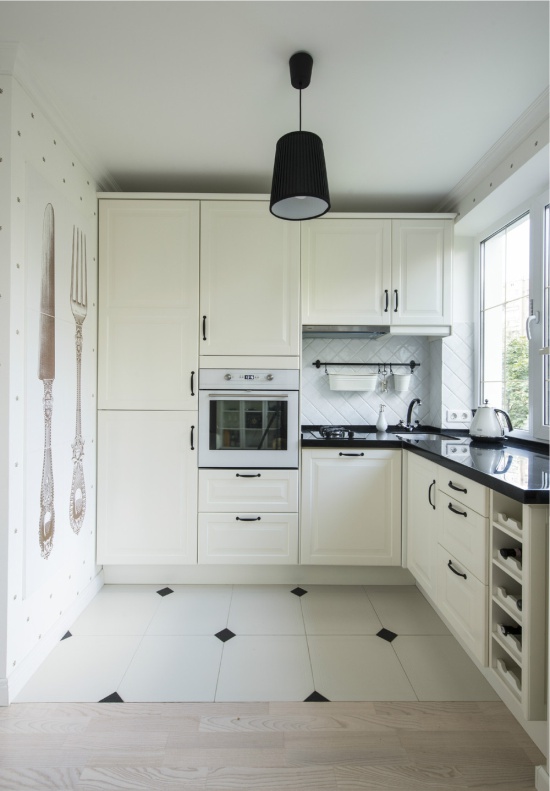
White kitchen set in a small kitchen in a one-room Khrushchev
- Also, the color of the facades can be chosen to match the walls - then the headsets seem to “dissolve” in them.
- If the windows of your kitchen are facing south or south-west, then you can choose almost any color of the facades, and cold shades are especially good - blue, blue, turquoise. But if the light is not enough, then the facades of warm shades - beige, yellow, red, pink, lilac and others can help replace the sun.
- Want to spend as little time as possible on cleaning the kitchen? Then beware of dark colors (including the choice of apron and table top), and especially in combination with gloss.There is nothing more tiresome than wiping fingerprints, wiping the smallest crumbs and drops of water from dark surfaces.
Now let's talk about the styles of kitchen furniture. Conventionally kitchen sets can be divided into classic and modern.
- Classic headsets are suitable, of course, to traditional interiors, ranging from the "palace" and ending with the "village" (provence, country music and so forth). Their main feature is framed facades of wood (or imitation wood). Otherwise, they can be very different - decorated with eaves, carvings, patina, glass inserts, stained glass, etc.
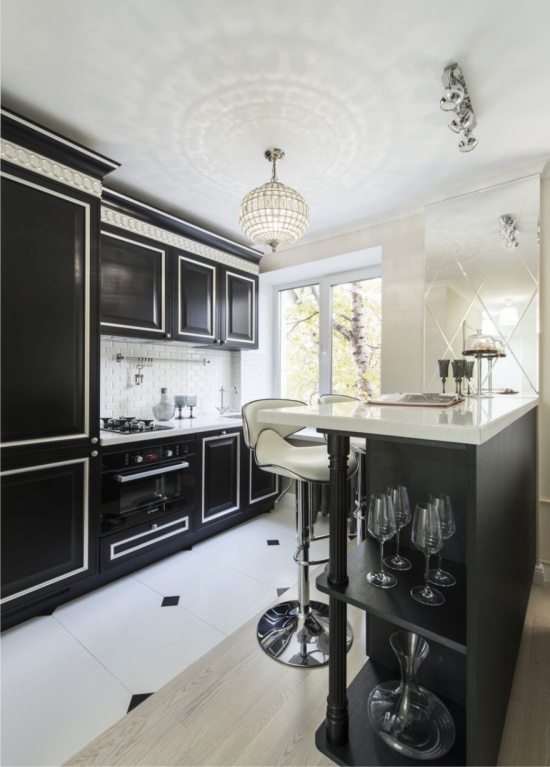
Set with panels, decor and cornice in Art Deco style in the kitchen in Khrushchev
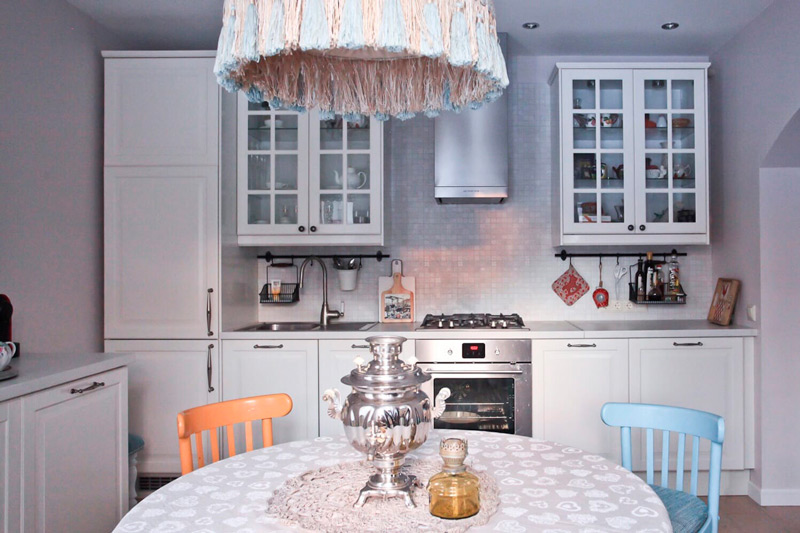
Rustic kitchen set
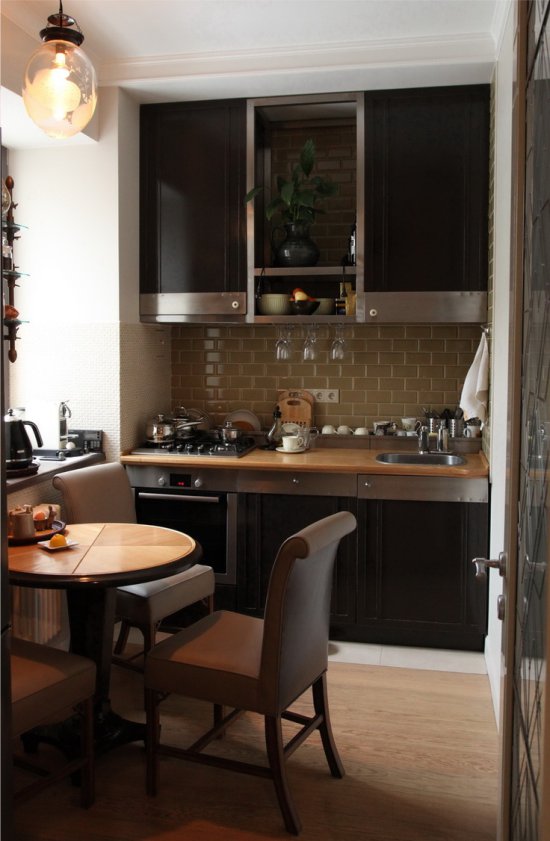
Choosing classic facades, remember that too elegant facades risk overloading the interior and complicating the cleaning. For small kitchens, headsets with decorative elements are completely contraindicated, panels and glass inserts will be quite enough.
- Modern headsets are usually solid and often even without handles (with a push mechanism). They can compensate for their conciseness with color or unusual texture, for example, glossy, matte, satin surface, exotic wood trim, photo printing, etc. Due to their smoothness, they are easier to maintain and less “crush” the space, which is good for small kitchens.
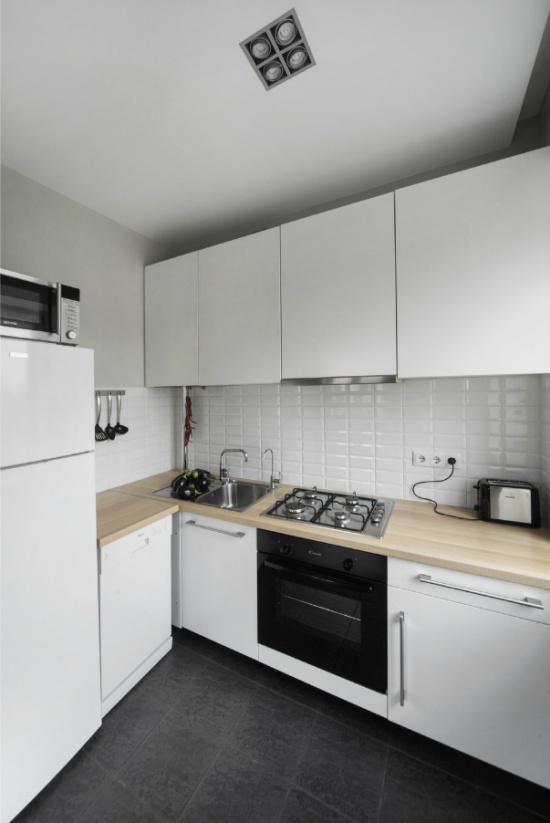
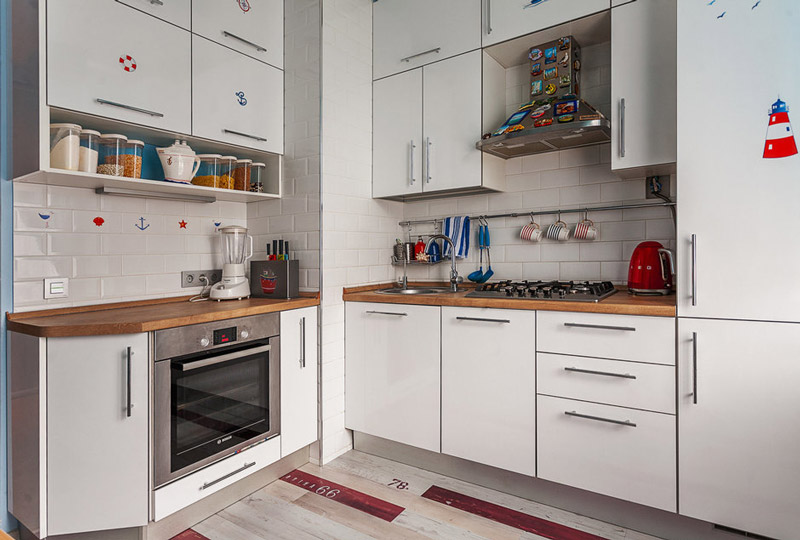
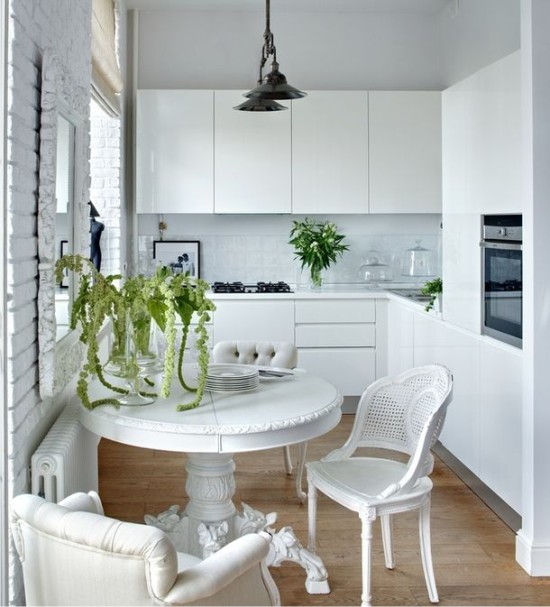
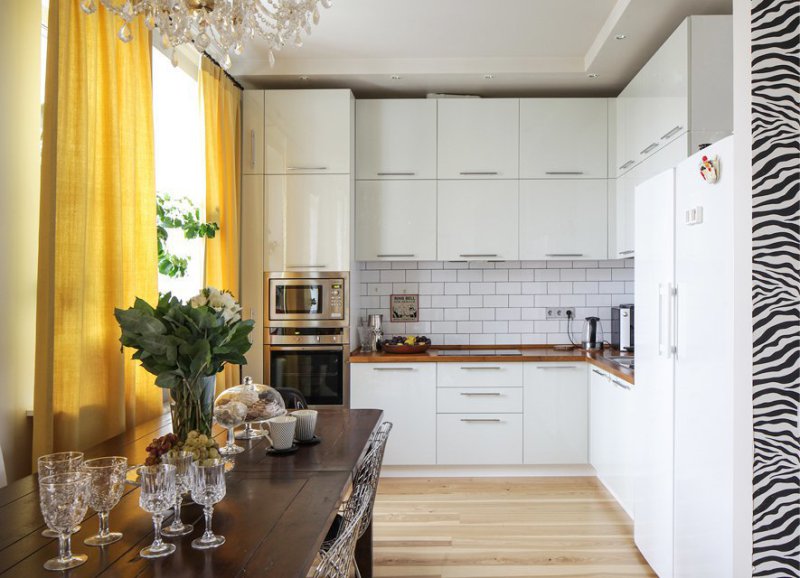
Stage 4. Room measurements
Before you design a headset, you need to measure and mark on the plan:
- The length and width of the room;
- The height of the walls from floor to ceiling;
- Distance between walls;
- The distance from the corners to the door;
- Doors and windows, as well as the distance from their edges to the floor, ceiling, corners. Do not forget to measure and reserve space required for opening windows and doors;
- The dimensions of all the projections;
- The distance from the wall and from the floor to the exhaust port;
- The size and location of pipes, ventilation shafts, radiator, gas columnif it is;
- Sockets and switches. If you are at the repair stage, mark on the plan the location of the sockets at the moment, as well as their desired location and number in the future kitchen;
- In case you already have household appliances, then you need to measure it.
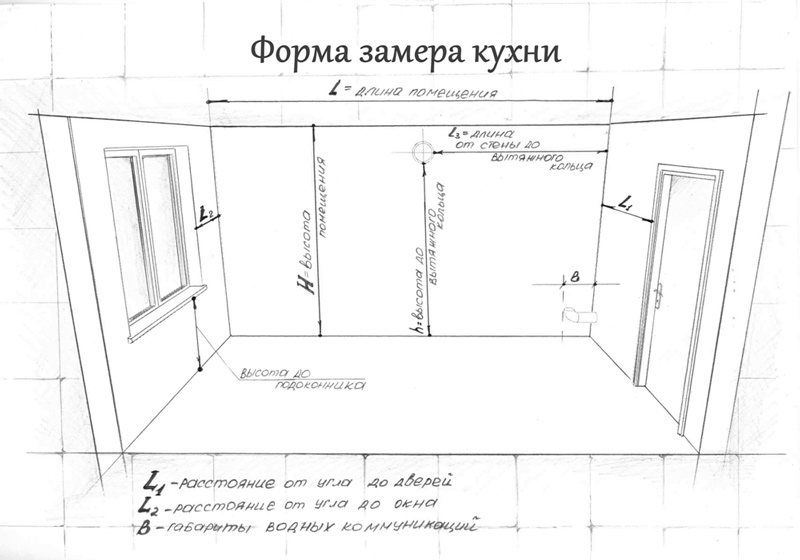
It is extremely important to measure all the parameters correctly. An error of even 0.5 cm can give you a lot of problems at the assembly stage.
hint
Before going to the store, measure all the parameters yourself. However, we recommend not to refuse the service of a standard measurer, which the seller will offer you after the project has been drafted. After these "control" measurements, the project is once again refined, approved, and only then begin to make your future kitchen.
Stage 5. Self-design kitchen (preliminary), the layout of the modules, placement of equipment
Here we come to the most crucial step - the preliminary design of the headset, which you will be guided by, creating an already clean version of the project together with the designer of the furniture salon.
- The design of the kitchen set resembles the assembly of the children's designer, and the details of this designer are the modules.
So, take a millimeter paper or a sheet in a cage, and best of all, use a simple online planner such as Planner5D or SketchUP Pro, draw your kitchen with all its features, and finally, assemble the future headset project by brick by following these simple tips:
- The main principle to be adhered to when assembling a headset and placement of equipment: the three peaks of the “working triangle” - the cooking zone, the food storage area and the sink should be in close proximity to each other and form a conditional triangle.

This diagram shows how to properly plan a kitchen set to make it as convenient as possible.
There are 6 main types of kitchen layouts:
- Linear - the most inconvenient layout, since all work points are located in a row, and not according to the triangle principle. But this option is the most compact and suitable for very small kitchens.
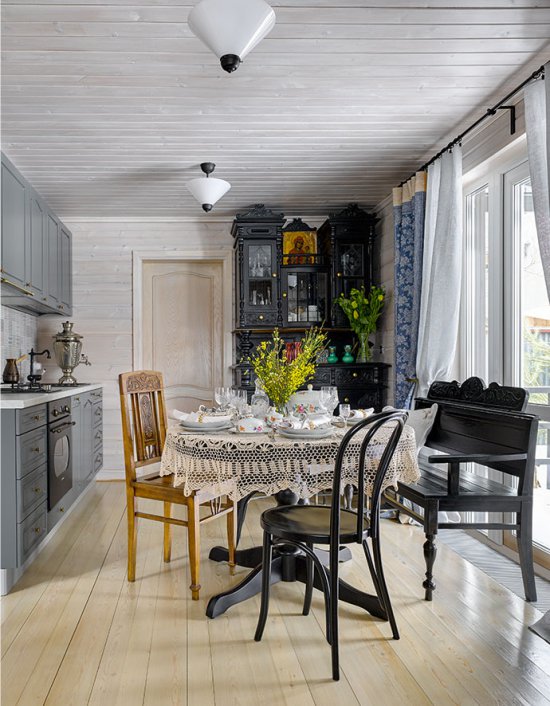
- Double row - fit for narrow and elongated kitchens. The passage between the rows of furniture should be at least 1 meter.
- L-shaped (corner) - the most versatile type of layout, as it is compact, but at the same time comfortable and roomy due to the use of two walls and a corner.
Tips
- The short part of the headset should be at least 1 meter in length. In such a module just fit a washing machine.
- If you want to save space, the sidewall of the corner kitchen can be made narrow. In such a module, you can embed a narrow washing machine or drawers for vegetable storageutensils.
- U-shaped - the most convenient layout, but "eats" a lot of space and heavily clutters it. In small kitchens, a U-shaped suite is possible, provided the sill is built in. An important condition is that the passage between the sides of the kitchen should be at least 1 meter, but not more than 180 cm, otherwise it will become inconvenient.
- Island - another super-convenient type of planning, which implies the presence of a portable module, and therefore requires a large area of the room - from 18 m2. The simplest tables are equipped with only a bar and shelves, the most advanced - with a sink, stove, mini-bar, oven. The island should repeat the shape of the kitchen, and the aisles around it should be at least 1 meter.
- Peninsular - a kitchen with a module, the end of which rests against a wall or set, due to which the layout becomes more compact.
For more information about the types of kitchen layouts, read the specialized articles on our website:
How to plan the perfect corner kitchen.
How to equip the U-shaped kitchen.
Kitchen with an island - all the features of planning and design.
- Kitchen planning should begin with the dishwashing area, as the sink is usually a stationary point. Mark it in the plan. Above the sink, of course, will be a place for storing dishes and utensils, and under it is convenient to hide the trash can and household items. Right or left of the sink, if necessary, can be embedded dishwasher.
hint
If you are right-handed, then the dishwasher should be placed on the left, since you will hold the plate with your left hand and clean the dishes from your left with your right hand, and then put it in your car with your left hand. For left-handers, respectively, placement on the right is recommended.
- Then you can determine the location of the hob / plate. As a rule, it is located close to the sink, air vent and gas pipe, if any. Between the sink and stove, it is desirable to place a preparation area for food and, therefore, a storage area for utensils and groceries.
hint
The distance between the sink and stove should be at least 60 cm and not more than 180 cm, otherwise the kitchen will not come out comfortable. Especially, if you plan to place a cutting zone in this gap.
- Ideally, on the other side of the sink should be placed food storage area and a refrigerator. The minimum distance from the sink to the refrigerator must be at least 40 cm.
- Then think about the place of the oven, microwave, dishwasher and washing machine. Keep in mind that oven can be placed at eye level and separate from the hob, for example, near the refrigerator.
hint
If your kitchen is small, you should use the technique of reduced dimensions. For example, a 45 cm wide dishwasher, a 2-3-hob hob, a 45 cm deep washing machine, a narrow 55 cm wide refrigerator. A multifunctional oven-type microwave oven will also help save space. By the way, all types of technology that can be embedded in the headset - it is desirable to embed.
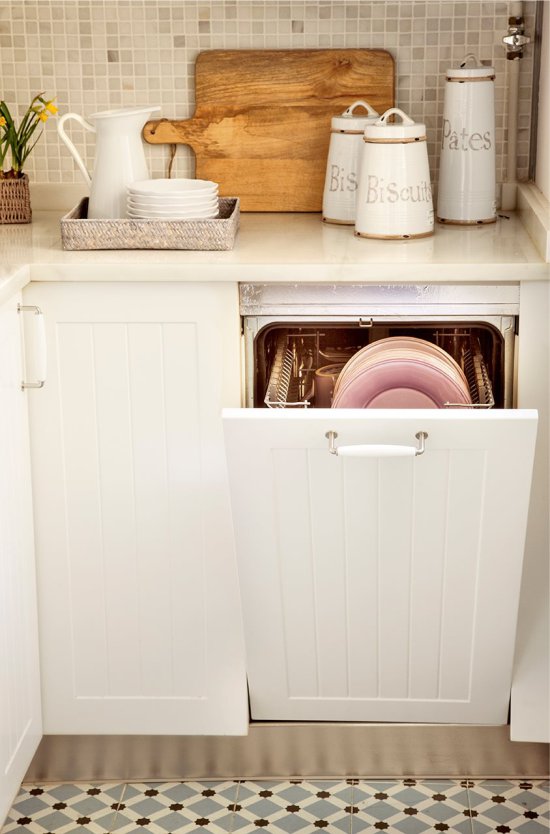
A narrow dishwasher will satisfy the needs of a family of 2-3 people.
Tips:
- It is possible to increase the number of storage places at the expense of an additional third or even fourth tier, even reaching the ceiling. There you can hide not only rarely used utensils, but also the air duct.
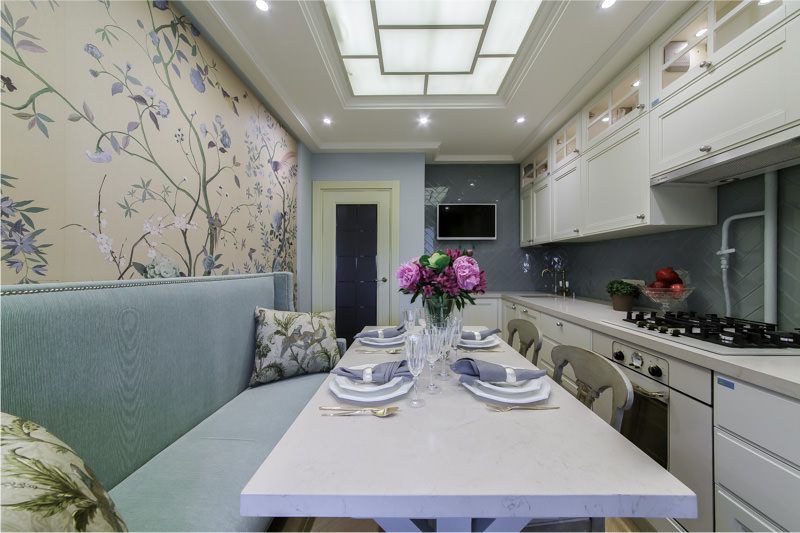
- If there are small children in the house, or some corner of the cabinet is uncomfortable in the aisle, then it can be made rounded or beveled as in the photo below. This request must be reported to the designer-designer.
- It is desirable that the height of the headset corresponds to the growth of the most active culinary specialist in the house. If it is not high, then you should give up the high apron, pick up floor cabinets with a height of 70-85 cm and refrain from door closers that lift the doors to the top. Although it is convenient to open the upper cabinets, but to close them back, you will need to use a stool. Moreover, over time, such fittings become loose and cease to hold the door.
- To increase the storage system of the kitchen will help cabinet-case or a whole block of cabinets-pencil cases (see photo below), in which you can embed a microwave oven, oven, refrigerator and drawers for utensils / groceries.
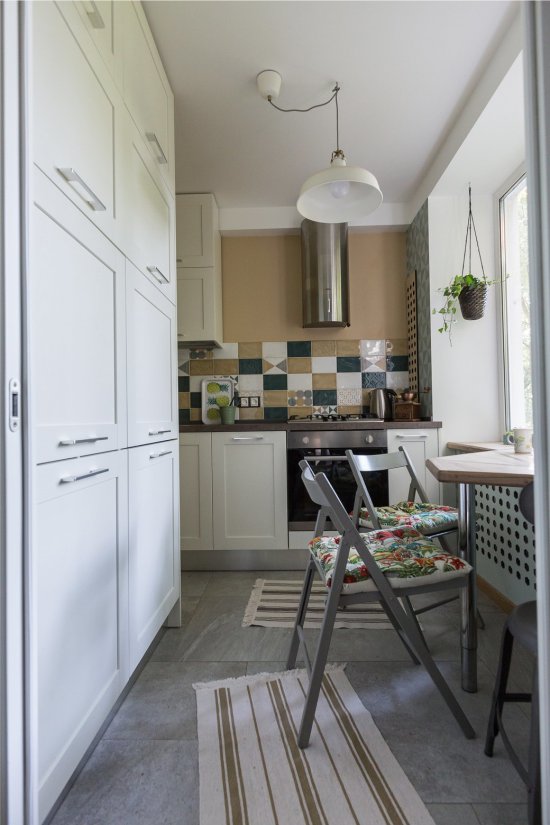
- Remember that today, many furniture manufacturers can do everything exactly as in fashion design magazines, so get rid of the old patterns and feel free to ask consultants about the possibility of implementing non-standard solutions. For example, in the base you can embed drawers as in the photo below and even a pet food stand.
So, the idea of your future kitchen has become clearer. Show your plan to the designer-designer in the store so that he compiles the project in a special program according to your wishes, perhaps by correcting something, adding or removing too much.
Stage 6. Selection of materials for facades, tabletops, apron
Comparison and selection of materials is a separate and important topic that requires detailed consideration. We recommend that you study it in more detail, but for now we offer you to familiarize yourself with a brief extract from the materials of the facades, as well as tabletops and apron.
Facades
By "kitchen materials" we most often mean facade materials, since the kitchen frame is usually made of laminated chipboard. This is reasonable, because the frame is almost not visible.
Materials frontal panels are very different, most often it is:
- Laminated / veneered chipboard;
- MDF laminated / veneered / varnished or other finishes;
- An array of any wood (today, fully wooden facades are a rarity, as a rule, “wooden kitchen” means veneered facades);
- Glass (most often in the form of inserts or overhead panels);
- Metal (finished).
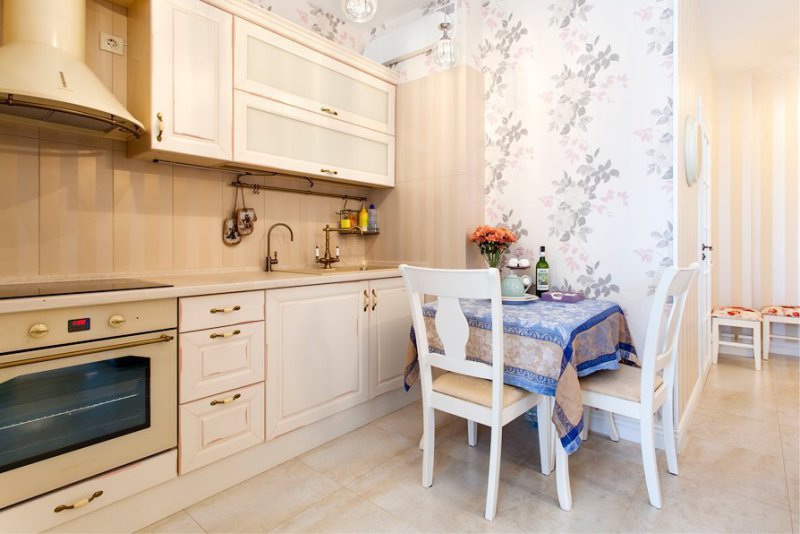
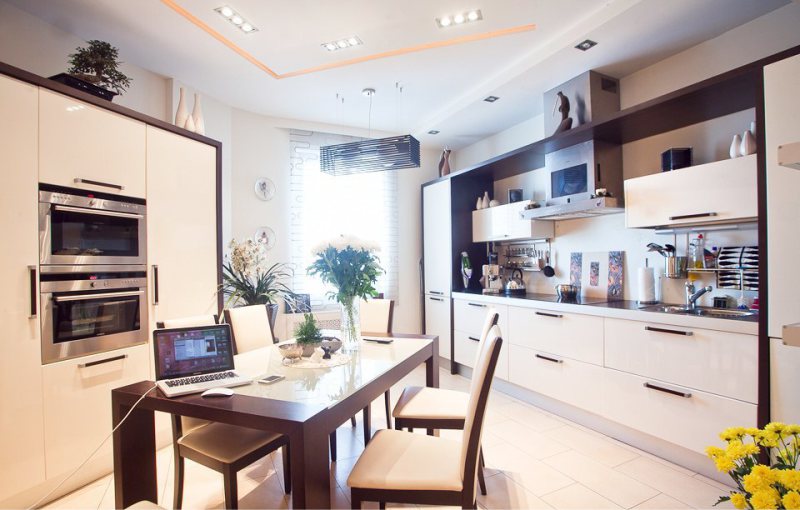
Choose the material of the facades should be based on the planned headset design, budget, practicality and durability.
The most economical, but not reliable option - facades of chipboard. The most common and average for the price of the material of the facades - MDF. It is practical and reliable. Veneered or wooden doors - the most beautiful and expensive, but not the most practical in everyday life.
See also materials:
Table top
The tabletop should be as durable as possible and ideally seamless. Tabletop materials are as follows:
- LDSP;
- Chipboard with a top layer of wood;
- Solid wood;
- Porcelain and lithoceramics;
- Fake diamond;
- Natural stone - marble, basalt, granite.
If the company that manufactures your kitchen does not have a suitable countertop, order it separately from another company.
Read all countertop materials in our special section.
Apron
Apron materials can be the following:
- Ceramic tile;
- MDF;
- LDSP;
- Mosaic of different materials;
- Mirror coating.
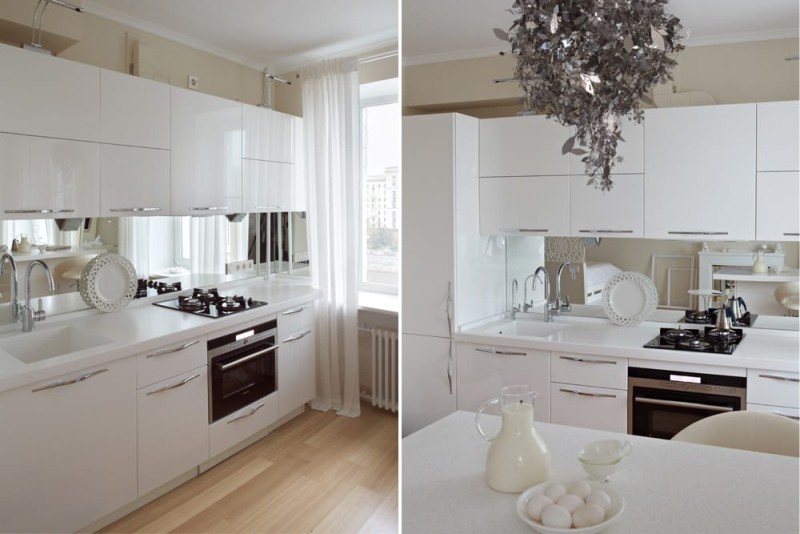
- Glass (skinali or triplex);
- Plastic;
- Metal panels;
- Artificial / natural stone;
- Wood (in combination with protective glass, for example).
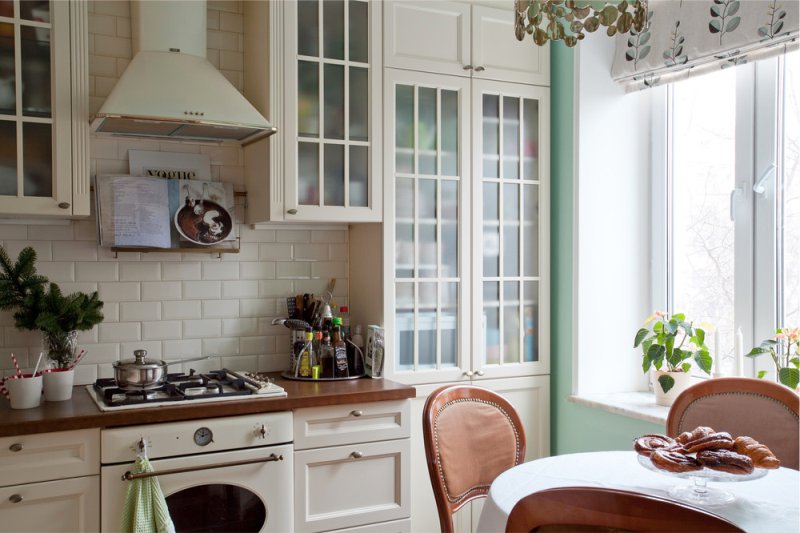
Read about all materials of kitchen aprons in our special section.
Stage 7. Choice of internal filling, accessories and accessories
The convenience and spaciousness of the kitchen depends on the filling of the kitchen unit. Here are some helpful tips:
- For convenient access to the contents, it is recommended to use drawers instead of cupboards with shelves. So the necessary things will always be foreseeable and easily accessible. The largest boxes are located in the bottom of the kitchen and are designed for storing large and heavy utensils / supplies.
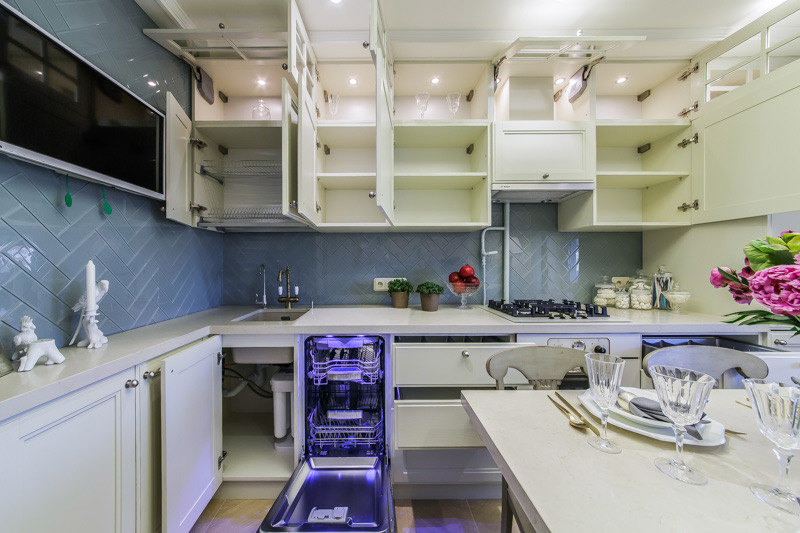
- The facades of the kitchen can be not only hinged on the hinges, but also sliding on the guide profiles, with “curtains” of laths of the type of blinds, and also lifting on special closers. The last option is the most unreliable and, moreover, not universal, because only tall people will be able to close the lift doors.
- The handles are not an obligatory part of the facades, because they can be equipped with a pushing mechanism and opened only with a slight pressure.
- To ensure that the corners of the kitchen are used to the maximum, it is recommended to equip them with sliding systems - baskets (for example, for garbage), shelves, shelves, and also rotating carousels.
- In order that in drawers always there was an order, it is worth equipping them with special dividers. So you can conveniently organize storage with compartments for lids, for pots, for molds and other things.
- For storage of cutlery is best suited trays and dividers made of stainless steel.
Stage 8. Purchase of equipment and plumbing.
At the planning stage of the headset, you already thought what kind of home appliances and plumbing you need and where it will be located approximately. Now it's time to think about how to buy this technique:
- Complete with a set, that is, through the furniture salon - this method is good because it allows you not to worry about the compatibility of sizes, delivery and quality of installation of equipment / plumbing. In addition, companies often give a discount for a complex purchase. Unfortunately, the choice of models will be limited.
- Separately - appliances purchased before or after ordering a kitchen in another store. When buying equipment before ordering a kitchen, a headset will be designed to fit its size. When purchasing equipment after ordering, you will have to buy it yourself in the sizes already specified by the project and deliver it home at the time of assembly.
The question of the choice of technology is extremely serious and important. Therefore, we recommend that you prepare in advance by reading detailed articles on the topic "How to choose embedded equipment».
Stage 9. Choosing a Furniture Salon
Now you can proceed to the crucial stage. Be prepared for the fact that finding a dream kitchen will not be easy and the search will not be limited to one day, especially since the market is now very large.
- Do not be lazy and ask around your friends or the Internet for real reviews of furniture companies, specifying the time of manufacture, build quality and prices.
- Communicating with the designers-designers (this should be done not from one company, but from several), do not hesitate to learn from them all the details and ask for the elaboration of several options for the layout of modules.
- Visit the manufacturers web sites and compare prices, materials offered and assembly options. Often, manufacturers arrange promotions, offering, for example, a free assembly or measurer service, holiday discounts, etc.
- If you really like the kitchen, but its value does not fit into your budget, do not hesitate to ask for a discount. In order not to lose a client, companies often go to a meeting and offer a discount of 5-10%, which is not always superfluous.
For details, see the material: Top 10 manufacturers of kitchens according to kitchen.decorexpro.com/en/
Stage 10. Assembling the kitchen
Finally, the headsets and equipment are selected, it remains to collect everything in a single unit.
- Do not save on assembly and do not assemble headsets yourself, if you are not 100% sure of your skill. The service collector costs about 10% of the cost of the headset, but it will save precious nerves and time.
- Installation of plumbing and installation of household appliances is also better to entrust a specialist.
- Be patient.Assembling a kitchen set takes about 6-8, and sometimes more hours. After everything is done, carefully check how all the drawers and doors open, whether the equipment works, whether the seams and the joints of the modules are neat and all surfaces without scratches or damage.
- If you have any claims, then you need to report this immediately and with the collector. Further, the company will conduct an examination, and as a result, most likely, they will make a discount or correct the errors at their own expense.
We hope that this guide to choosing the perfect kitchen set really helped you. We wish you good shopping, let your kitchen pleases with its beauty and convenience of all households and guests for many years!
- Assembling a kitchen set with your own hands as a designer
- 3 easy ways to upgrade your kitchen
- Everything about the kitchen with a bar
- Home-made shelves for the kitchen - stylish, convenient, easy
- Kitchen without top cabinets: 6 storage ideas, 5 layouts
- Rack for the kitchen - how to choose, how to make and how to organize storage

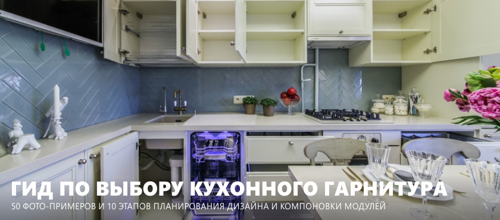
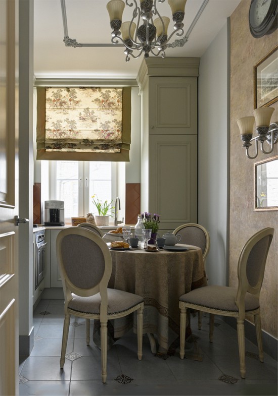
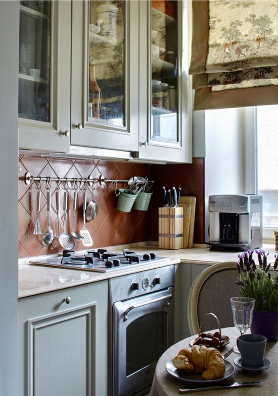
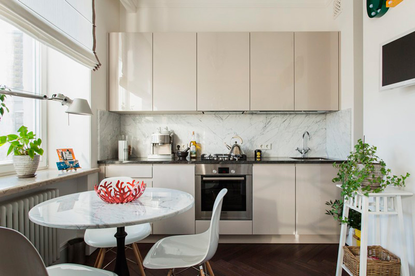
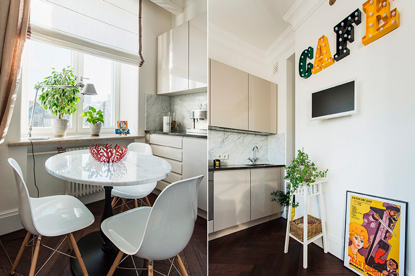
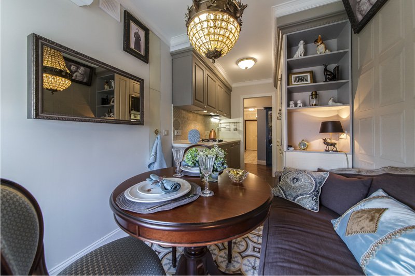
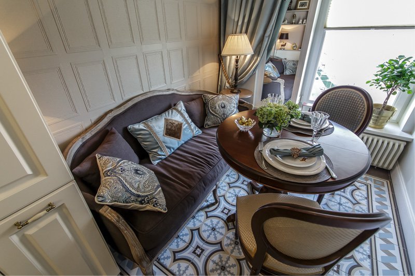
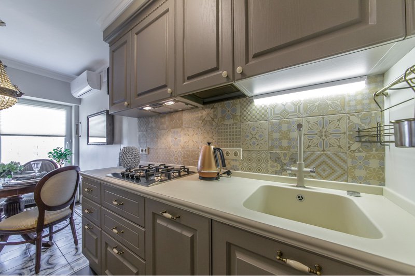
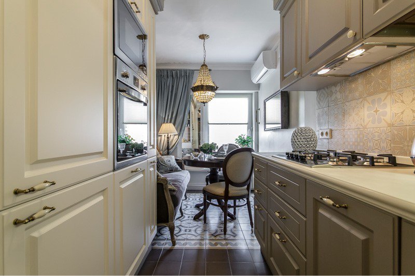
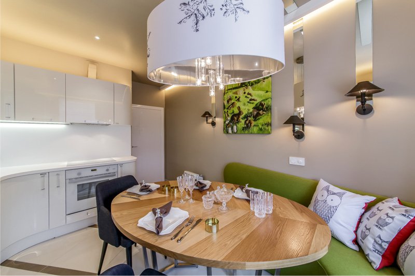
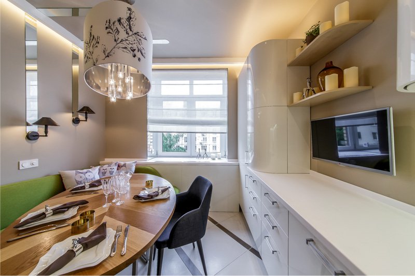
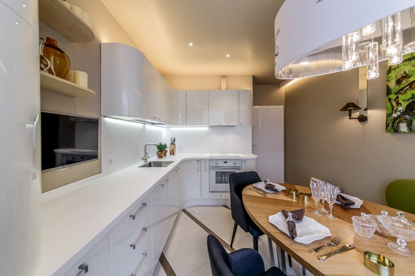
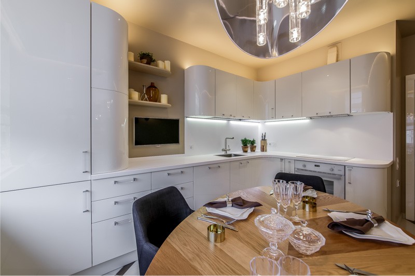
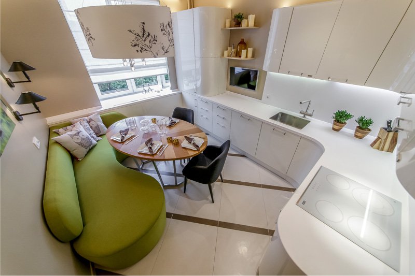
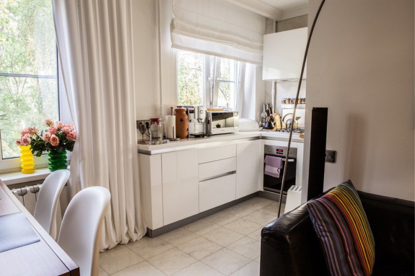
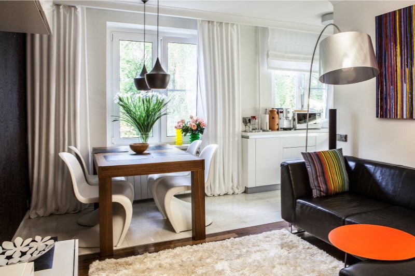
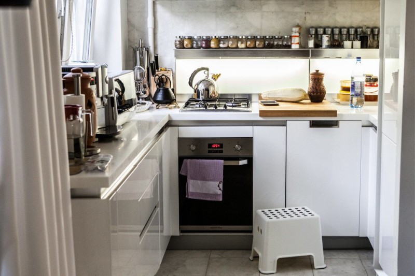
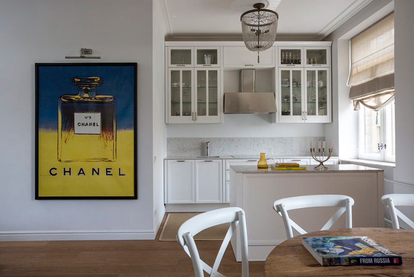
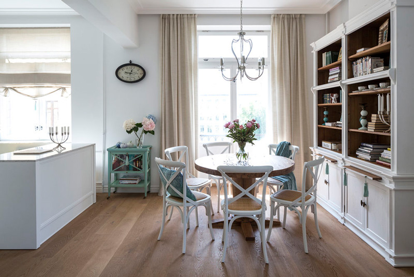
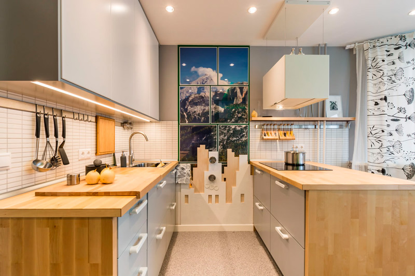
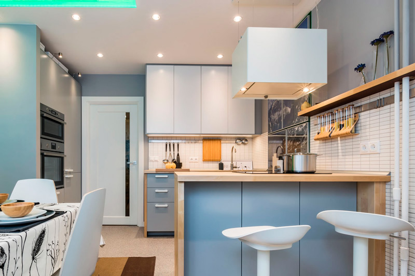
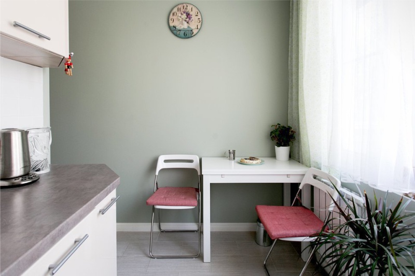
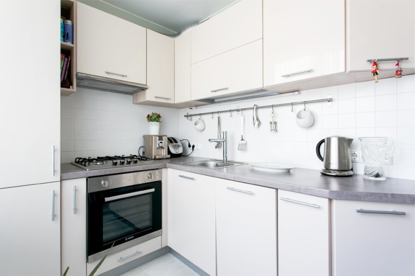
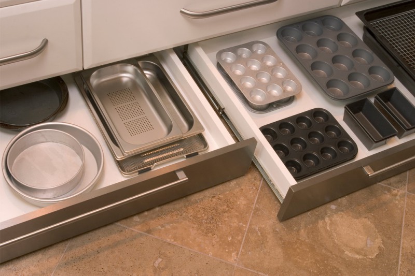
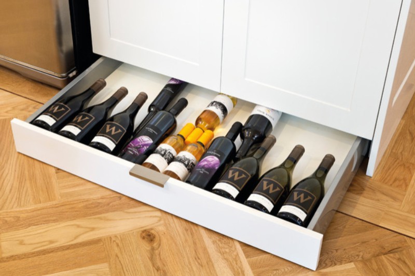
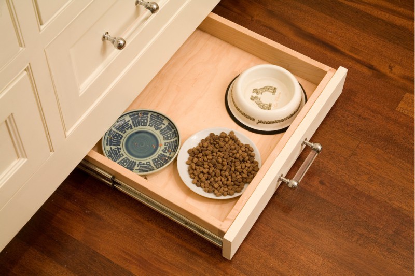
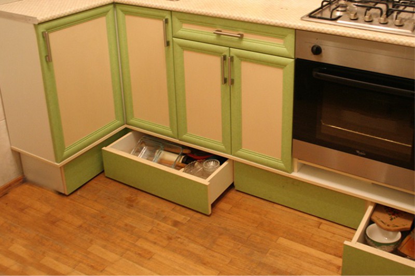
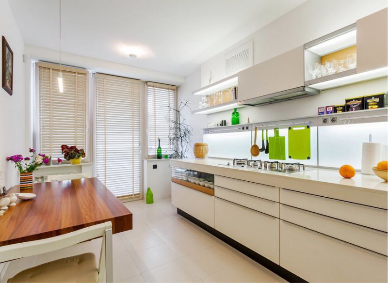
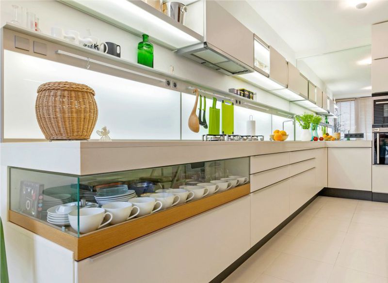
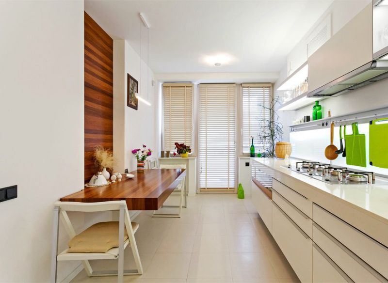

 (Rate the material! Already voted:57 average rating: 4,68 from 5)
(Rate the material! Already voted:57 average rating: 4,68 from 5)