The layout of the L-shaped kitchen is the most versatile and almost always win-win. It is good in that it uses two walls and an angle at once, which means it provides a spacious cutting zone and storage system. At the same time, it leaves enough space for arranging the dining room. And the corner kitchen allows you to arrange the refrigerator, sink and stove on the principle of an ergonomic triangle and make the workspace as comfortable as possible.
Especially relevant is the L-shaped kitchen for small and rectangular rooms.
In this material, we presented 11 tips on the arrangement of the corner kitchen, as well as 100 photo ideas for your inspiration.
11 tips for the perfect L-shaped kitchen
Tip 1. Engage the angle at 100%
Often the corner in the L-shaped kitchen is not used very effectively. For example, in the back of the corner bollard due to inaccessibility “dead zones” can form, in which either dust or just trash accumulates. To use all the reserves of your kitchen, equip the corner modules (both mounted and floor standing) with functional accessories, say, a multi-storey carousel, a sliding bookcase or a basket.
If the corner is not installed sink or stove, then this place can be used for decoration or home appliances.
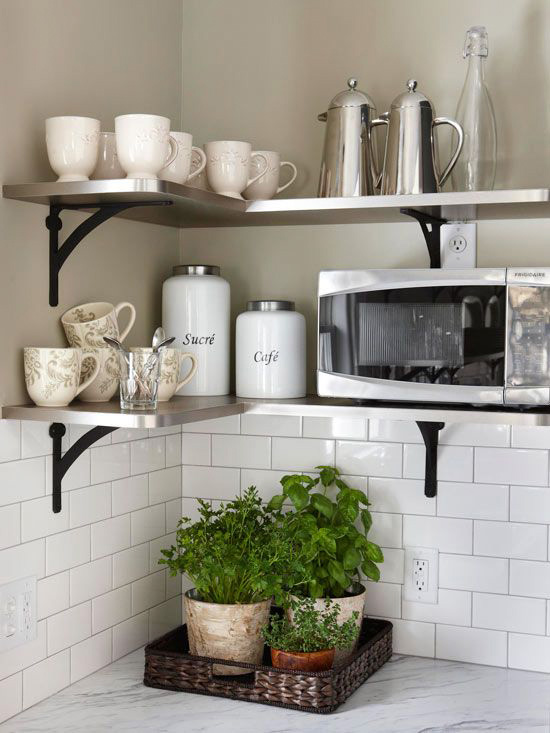
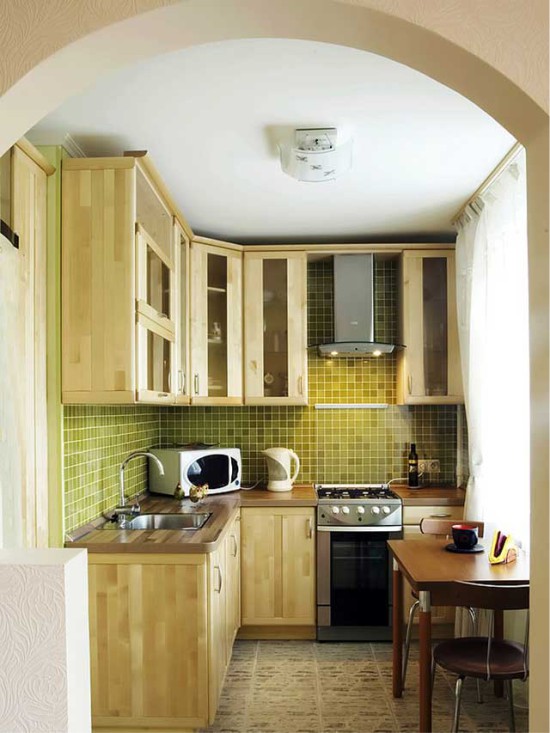
Tip 2. To equip the sink or stove in the corner, it is advisable to choose a trapezoid-shaped corner cabinet
For placement in the corner of a sink, stove or just a chopping area, a dresser-trapezium is best suited. It will take more space, but it will be more convenient for "kitchen" work and storage of things under the sink.
A sink for a trapezoid is best to choose the same trapezoid and with wings-dryers, it is important to not sink the sink in deep, so that you do not have to stoop. The upper corner cupboard where the washed dishes will be folded should be equipped with a facade opening upwards (the fittings must be of high quality!).
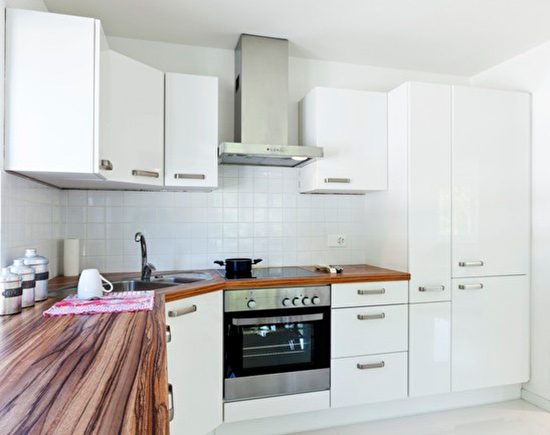
Tip 3. To save space, one sidewall should be narrowed down.
The corner set for a small kitchen should be made compactly - so that one sidewall is atsame standard 60 centimeter cabinets. This decision is especially important when building a headset on a wall with protrusions (see photo below) or if the passage in the kitchen is not wide enough.
Tip 4. To make the passage to the kitchen more free, make a stand closest to the doorway bevel
If a the kitchen is very small or narrow, the side of the headset can be not only narrow, but also beveled. Examples of sloping sides of corner kitchens are presented below.
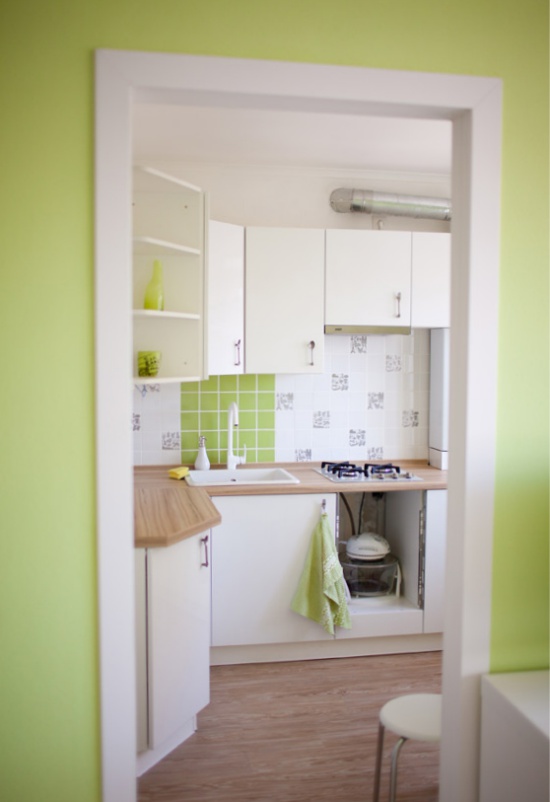
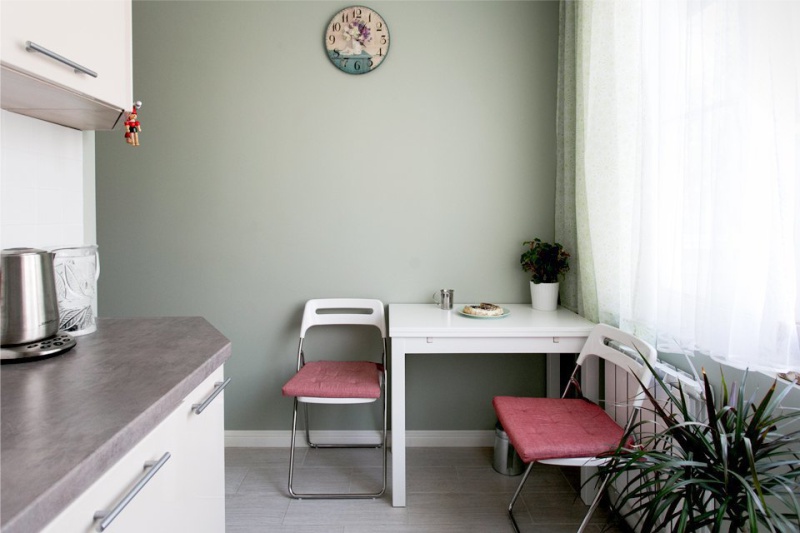
Tip 5. For a comfortable passage and a neat view of the kitchen, the pedestal at the doorway can be rounded or trapezoidal.
Curbstones of this configuration will not extend the passage to the kitchen, but will definitely protect you from accidental strikes on sharp corners. In addition, they look great in the interior. Below in the photo slider presents the interior of the L-shaped kitchen with a rounded sidewall.
Tip 6.The headset will seem less cumbersome if you refuse from hanging lockers in full or in part
To facilitate the interior of a small kitchen, wall cabinets can be removed on one or two walls or replace them with open shelves. To compensate for storage, the following solutions will help:
- Equipping corner cabinets with retractable, pull-out and multi-tiered systems;
- Embedding vykatny boxes for storing trifles in the base;
- Arrangement of one of the walls with a block of cupboards;
- Align the headset to the ceiling.
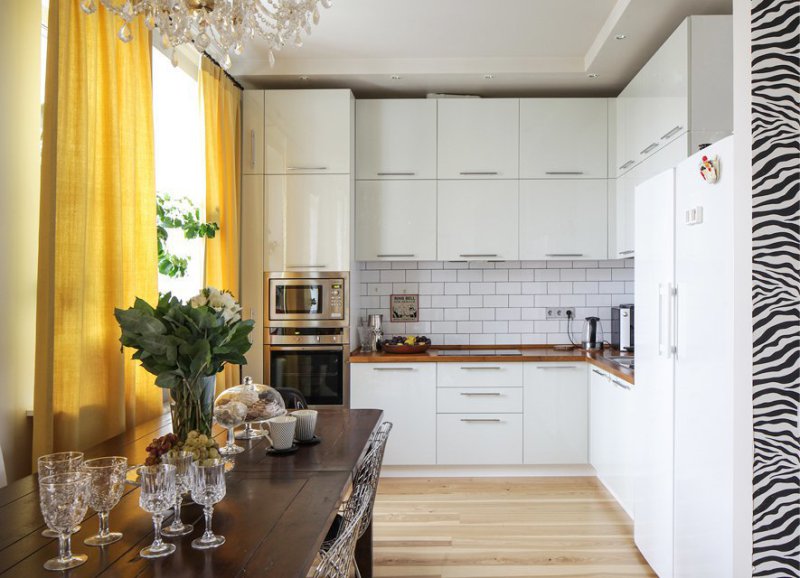
This photo selection shows examples of corner kitchens partially / fully without wall cabinets or with open shelves.
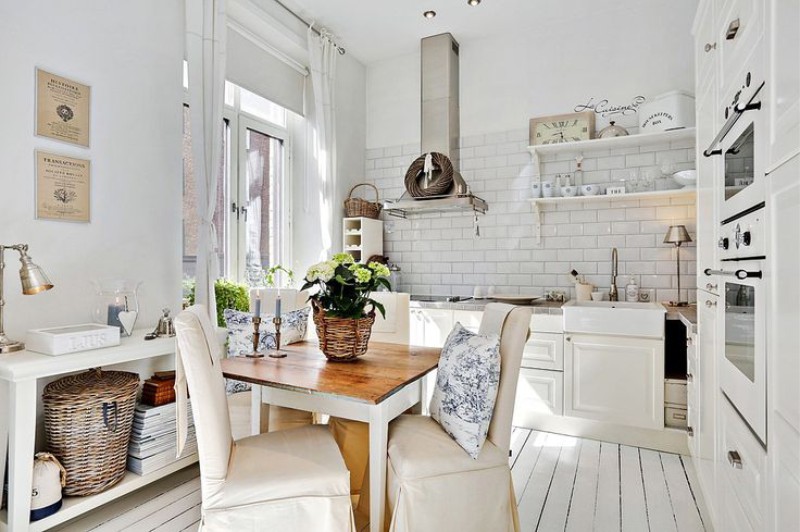
Classic style corner kitchen without wall cabinets
Tip 7. If the room is very small, a window sill can be built into the L-shaped kitchen.
Becoming part of the letter G, windowsill will help save space and bring many benefits. After all, it will turn out to embed the sink or to equip the space under the table top with lockers.
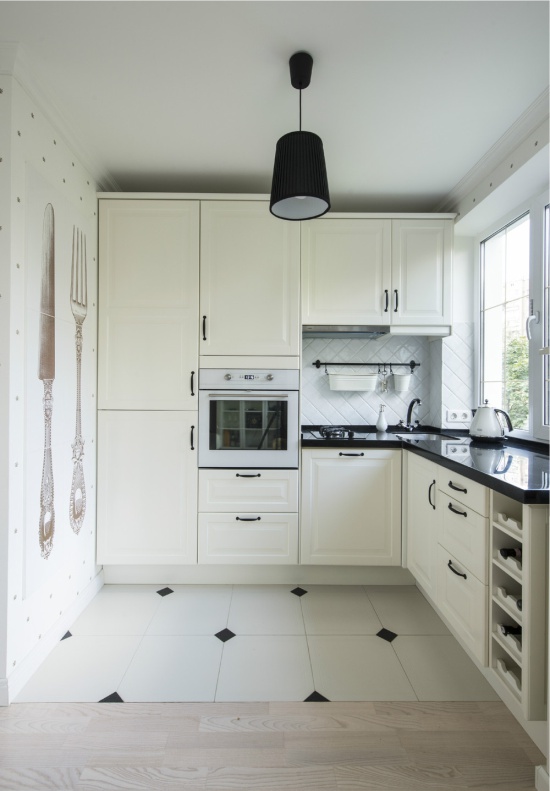
Small corner kitchen in Khrushchev, re-planned in the studio
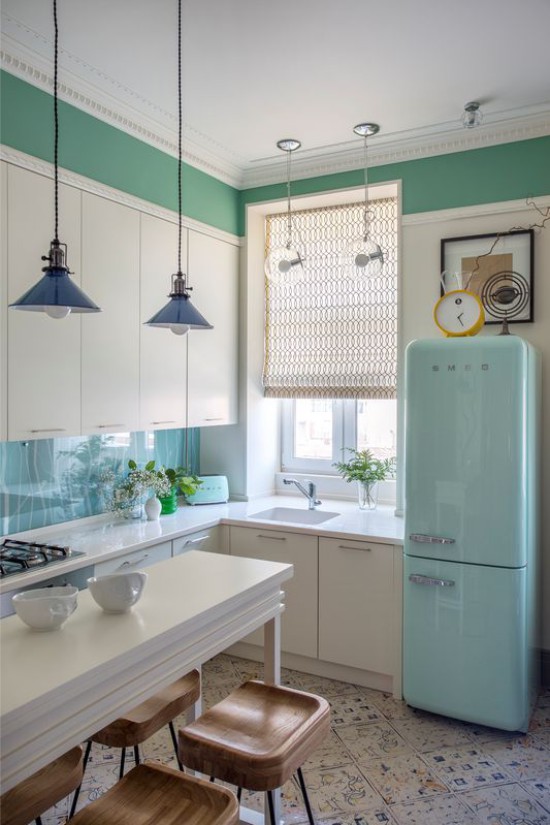
Small corner kitchen in Khrushchev, re-planned in the studio
And still the window sill can be altered in a bar counter.
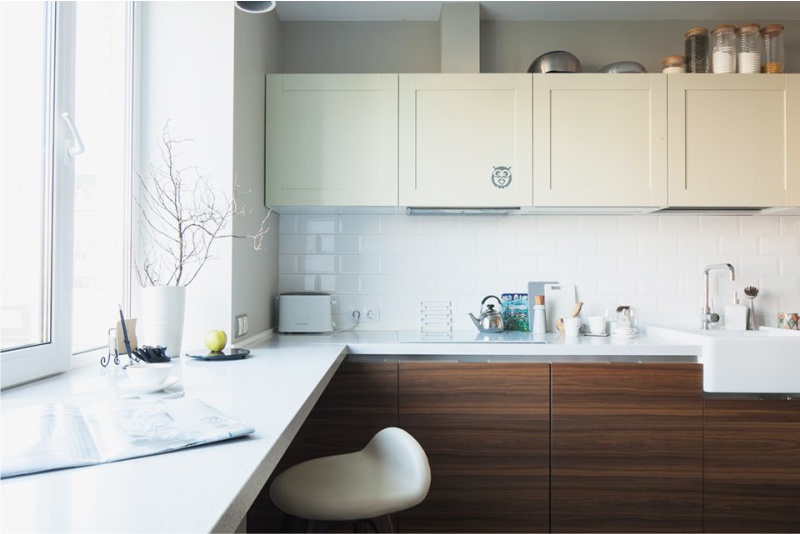
Corner kitchen with a bar on the basis of the window sill
In order to integrate the window sill into the L-shaped kitchen, you need to level it with the level of the lower tier of the headset (you will most likely have to lower or raise the window opening), then connect them with a common table top. It is highly desirable to provide vents in the worktop for the passage of heat from the radiator to the window. If this is not done, it is likely that the glass will fog up and the window niche will begin to "bloom." Read more in the material: Window sill and its variations - tabletop, bar, table.
Tip 8. To make the working space comfortable, place the stove, sink and refrigerator so that they form a triangle
At the same time, working points should not be located too far, but not too close to each other. Ideally, at equal intervals or so that the refrigerator is closer to the sink.
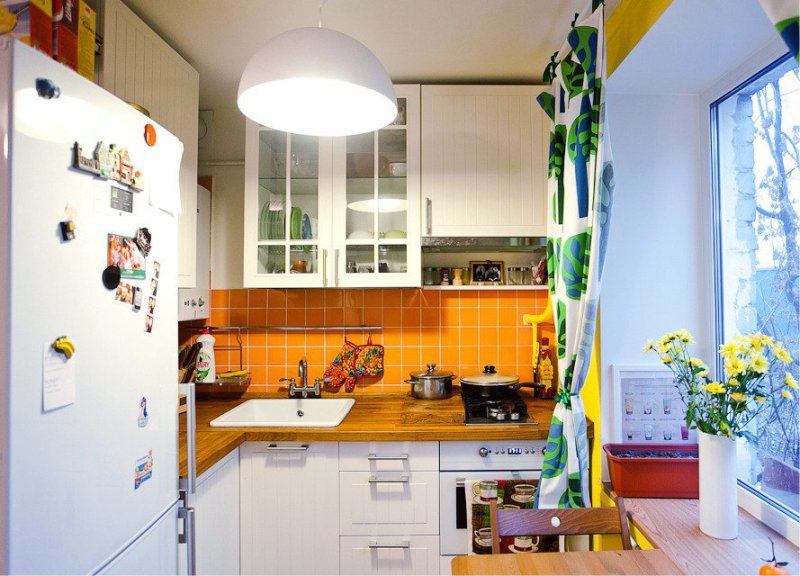
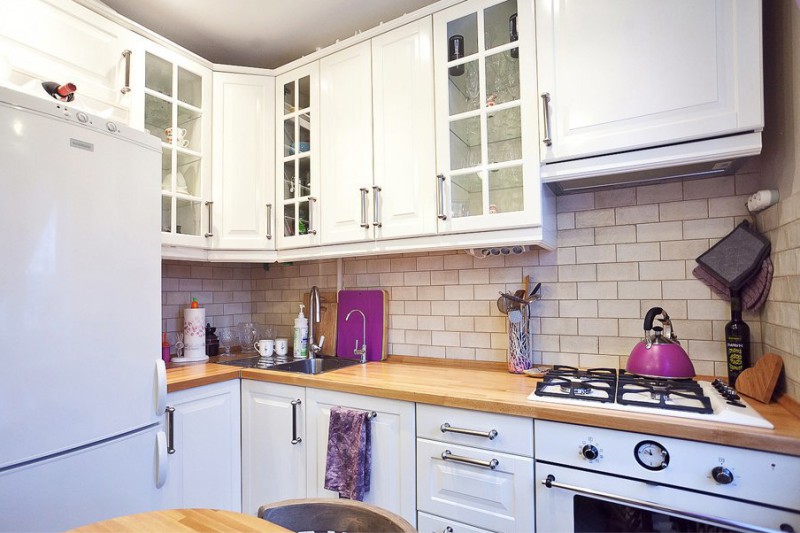
- If you build a stove, sink and refrigerator along one wall, you will have to cook, making many extra moves around the kitchen, wasting precious time and energy.
Tip 9. For maximum capacity, one side of the corner headset can be equipped with a block of high cabinet cases.
If you want to organize as much storage space as possible, think about equipping the sidewall of the headset with a block of high cabinet cases with built-in appliances (say, a refrigerator, an oven and a microwave). By the way, such a block is good because it does not clutter up space too much, as it seems to be just part of the wall, especially if the walls and facades have the same tone.
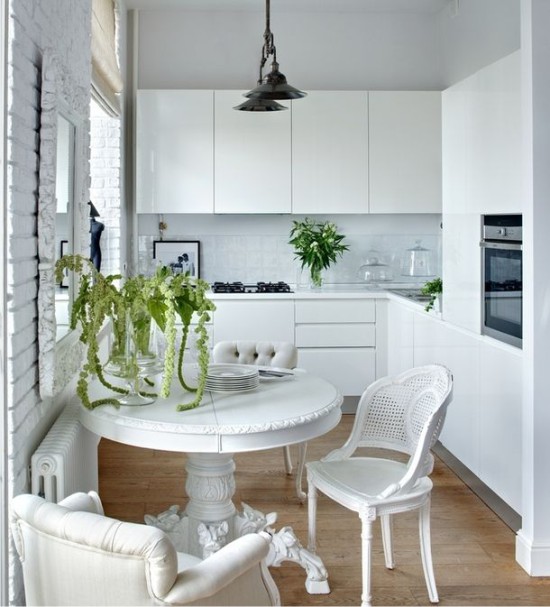
Design of a small corner kitchen with a block of cupboards
Tip 10. In a large kitchen corner set, it is desirable to supplement the table-island
More often in the spacious kitchen the convenience of a large angular headset is lost, because the distance between work points (refrigerator, stove and sink) becomes too great. You can fix this flaw by adding a headset with a multifunctional or the simplest island table.
Tip 11. In the kitchen-living room, kitchen-hallway or in the studio apartment corner set should not be placed along the perpendicular walls, but in the shape of a "peninsula"
Thus, the space will be divided by the peninsula into zones - kitchen and living room or kitchen and hallway (see photo below).The peninsula itself can fulfill the role of both a cutting table and a storage cabinet, as well as a bar counter.
Photo Gallery
In this photo gallery we have collected examples of design of corner kitchens of both small and large size, both modern interiors and classical ones. Click to view closer.
- 10 rules of kitchen planning
- How to equip the U-shaped kitchen
- Features self-assembly kitchen corner set
- Corner kitchen with breakfast bar
- All about the design of a small kitchen - 16 super receptions and 70 photos
- Corner sink - the perfect solution for a comfortable kitchen
- Guide to the selection and planning of kitchen furniture

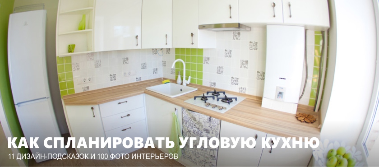
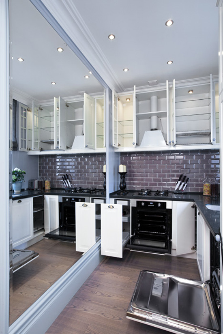
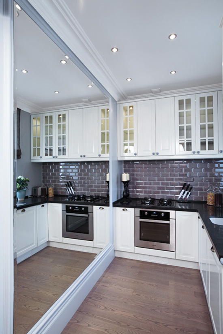
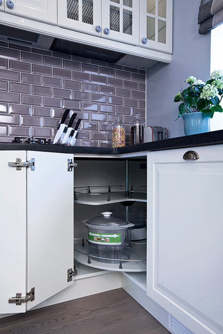
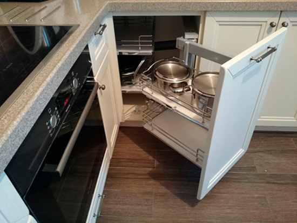
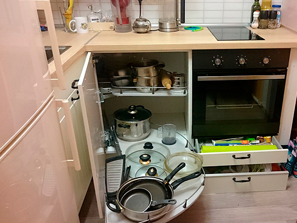
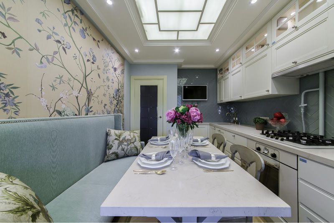
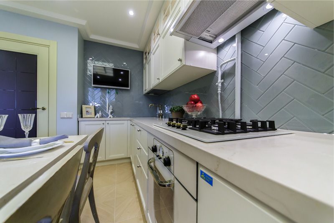
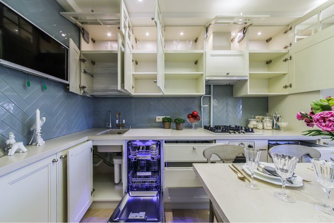
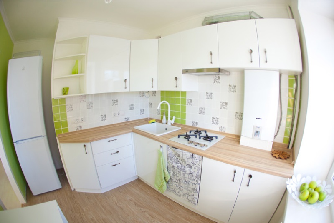
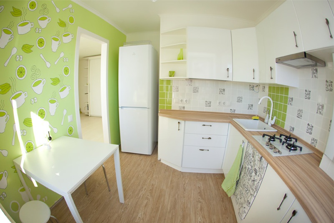
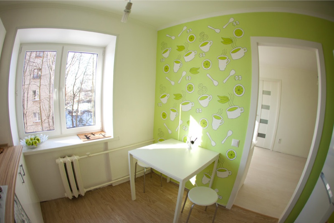
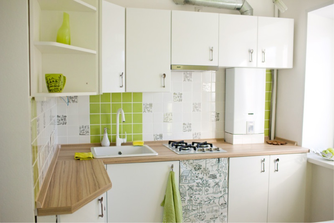
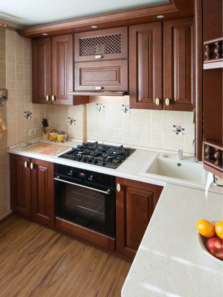
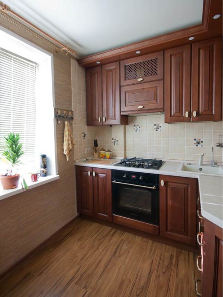
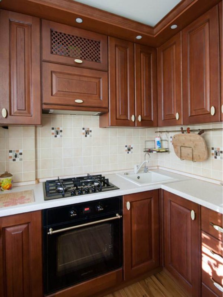
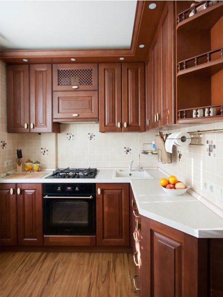
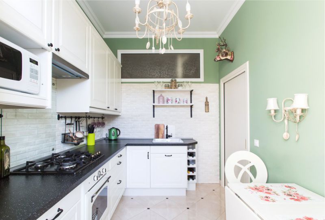
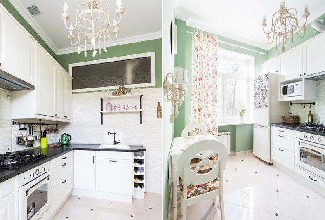
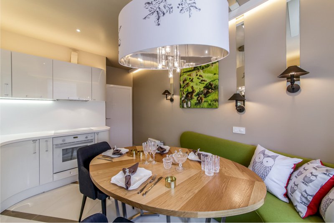
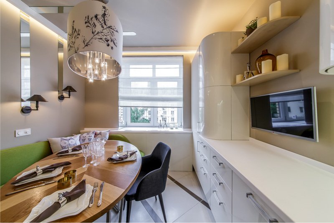
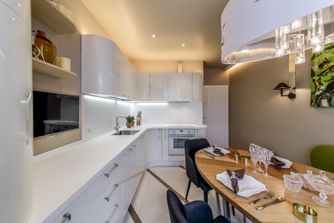
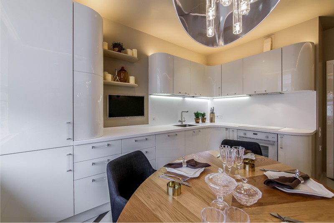
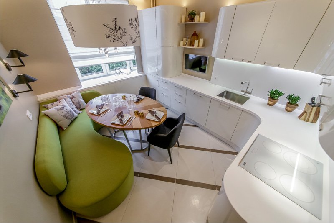
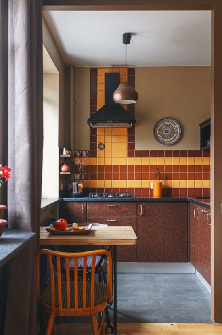
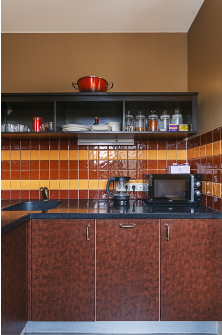
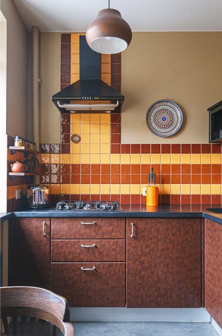
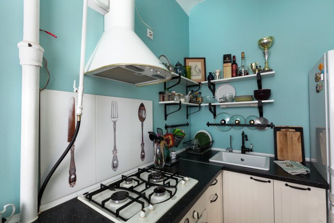
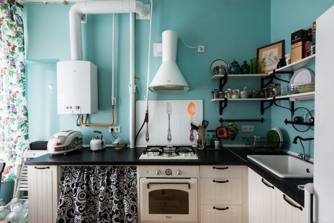
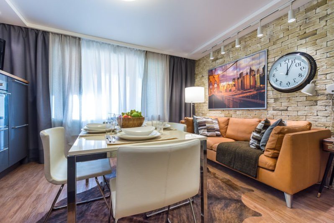
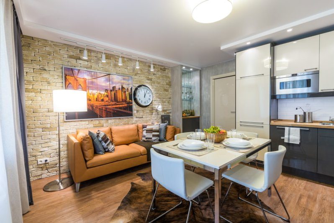
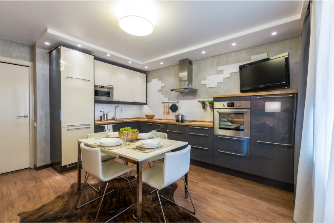
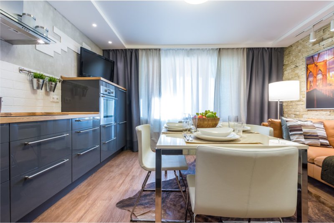
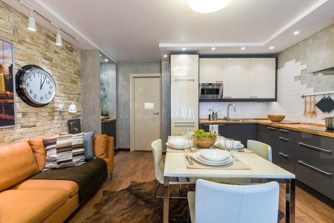
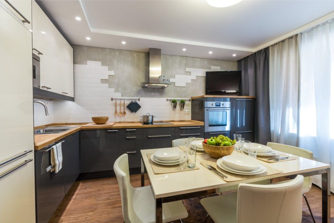
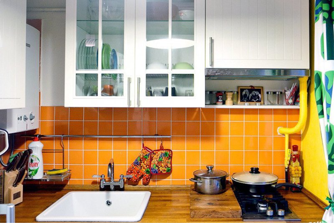
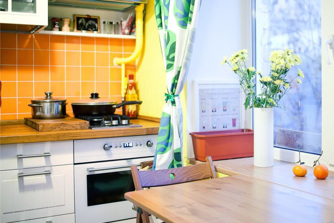
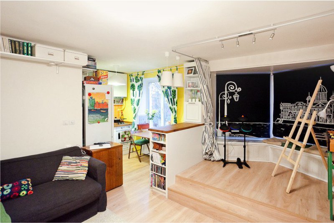
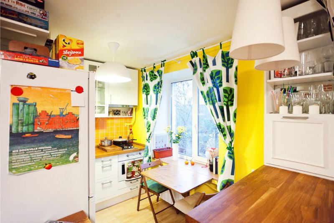
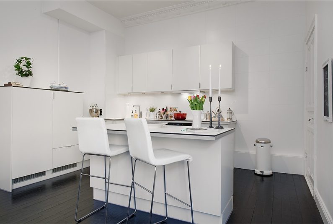
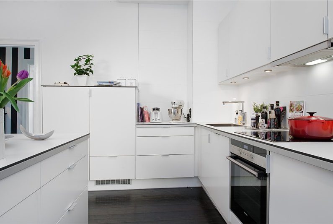
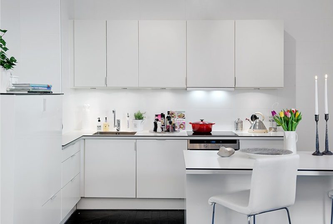
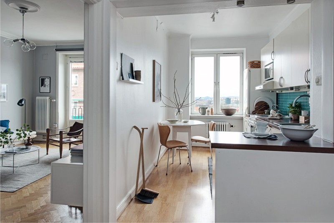
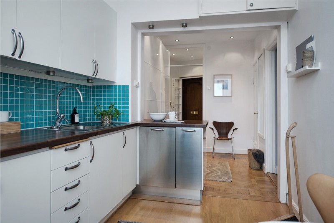
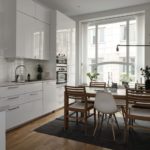



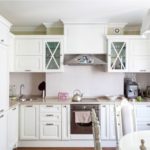



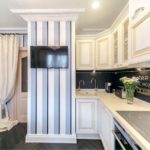
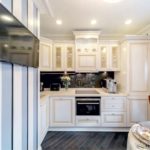
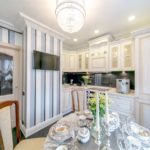




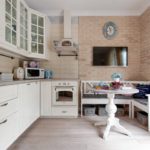


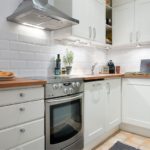
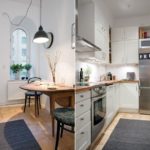



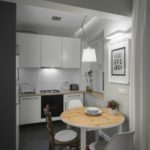
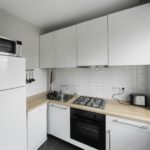

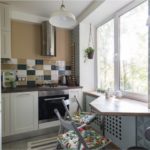



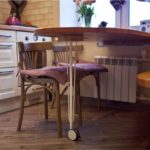
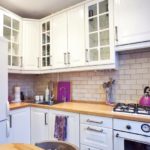
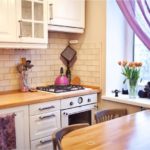



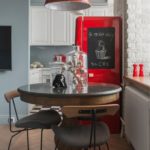
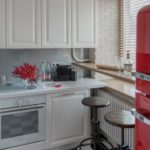
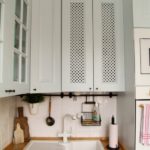
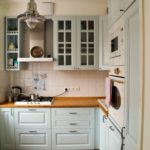

 (Rate the material! Already voted:42 average rating: 4,55 from 5)
(Rate the material! Already voted:42 average rating: 4,55 from 5)