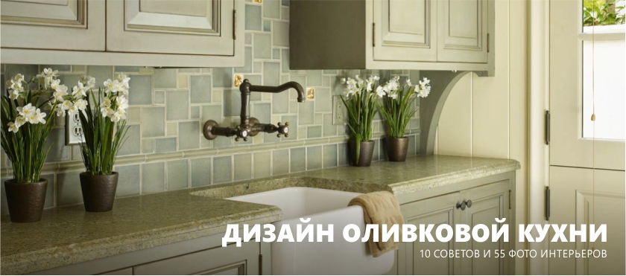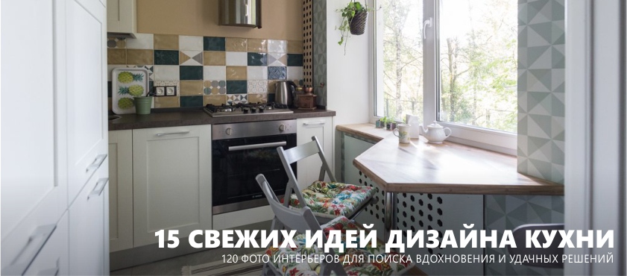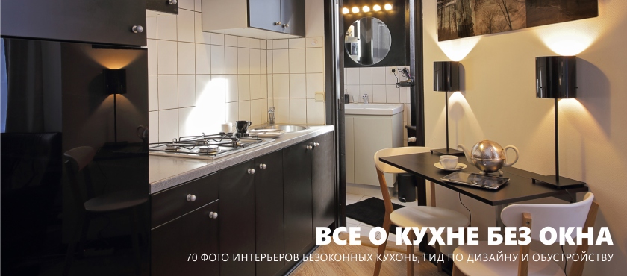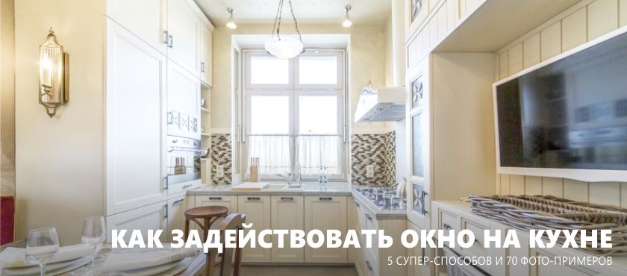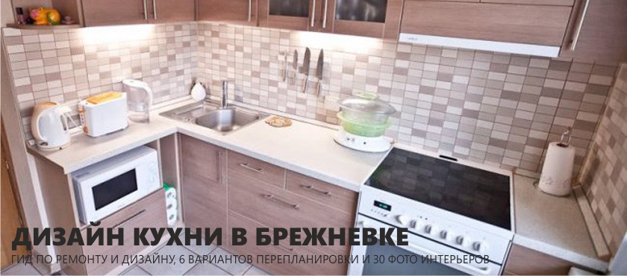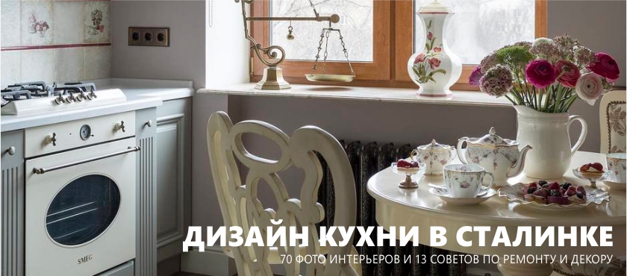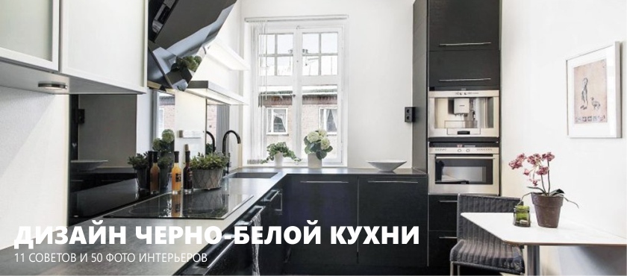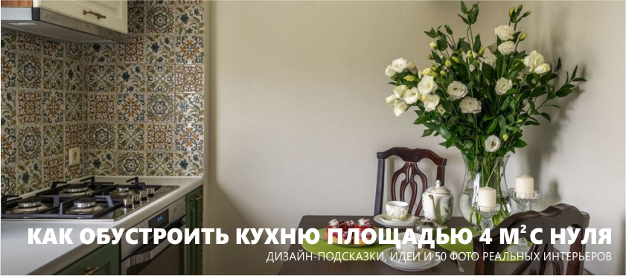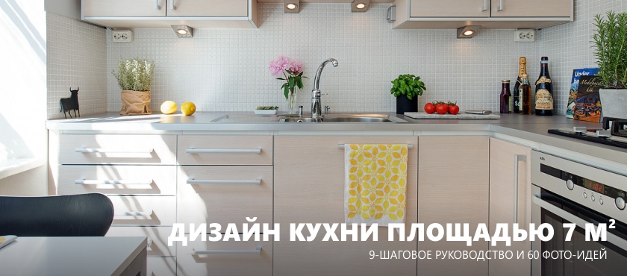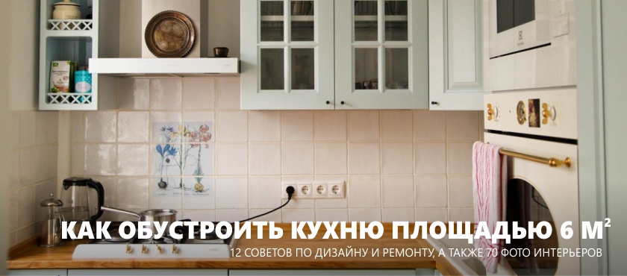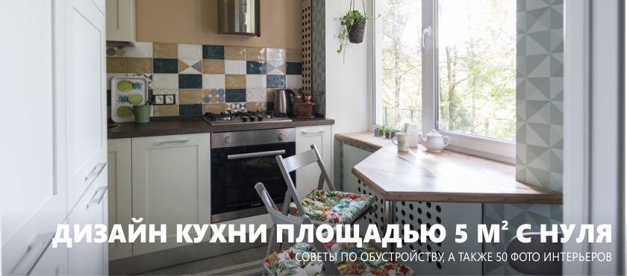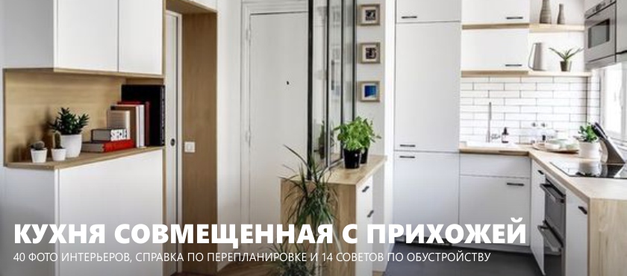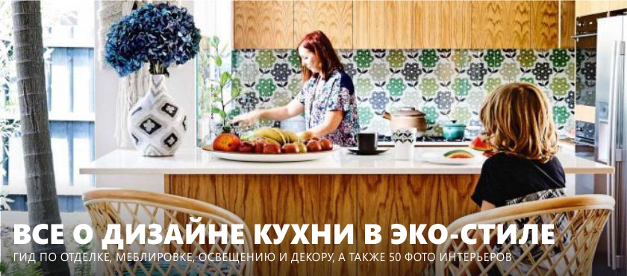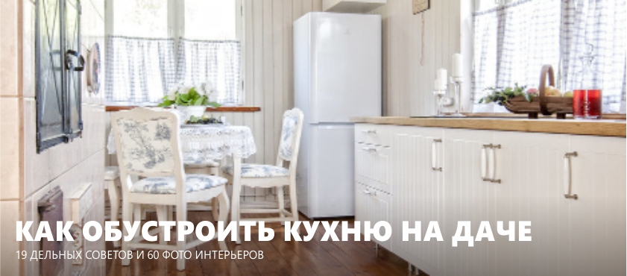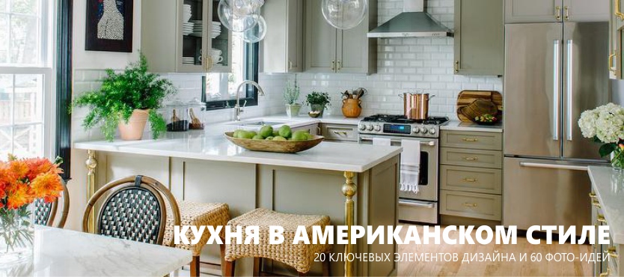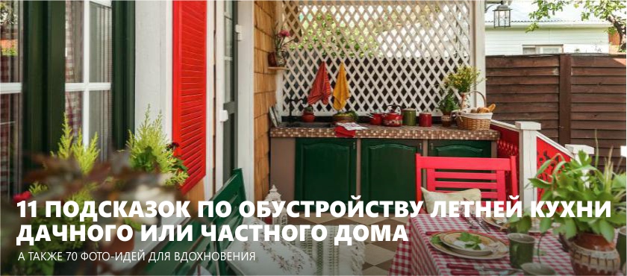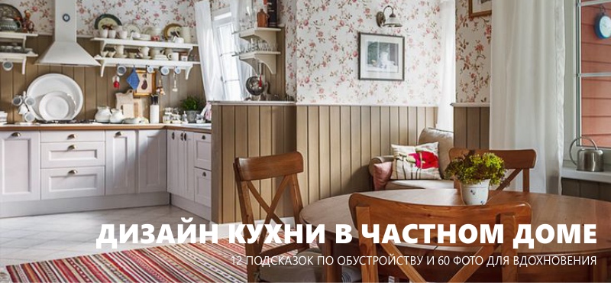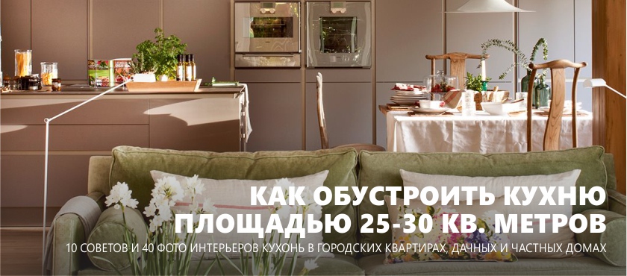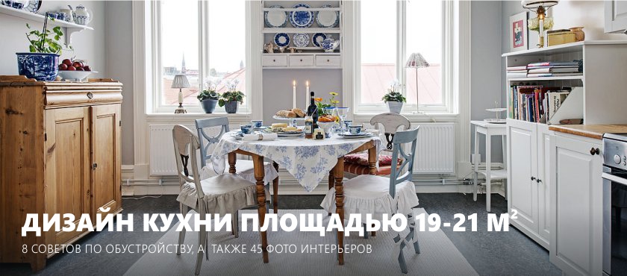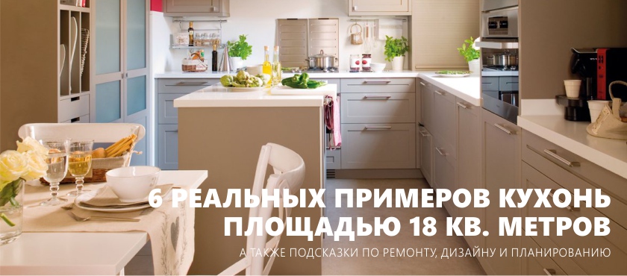We tell and show how to properly use the olive color in the interior of the kitchen. Further in the article 55 cozy photos and 10 working councils.
Plan your kitchen design, being inspired by a selection of successful interior photos of mainly Russian designers and apartment owners.
Guide to the arrangement of the kitchen without a window, as well as 70 photos of design projects of beautiful deaf kitchens.
The rest of the article contains a selection of 70 interior photos and 5 super-ideas on how to maximize the use of the window in kitchen design.
Set to the ceiling, light walls, the union with the living room, changing the floor and communications, a hidden gas water heater - tell about these and other measures to modernize the kitchen in Brezhnevka.
Learn how to transform an outdated Stalinist kitchen into a modern and stylish space from our 13 design tips and a selection of 70 interior photos.
The combination of black and white is one of the most stylish and at the same time risky. Further in the article you will find 50 photos of monochrome interiors and 11 design tips that will help you avoid mistakes.
A suite up to the ceiling, a sliding door, a window-sill-countertop and a tile laid diagonally - we tell and show how to squeeze the most out of an extremely small kitchen of only 4 square meters. m
A suite to the ceiling, a doorway without a door, a window-sill-table, white walls - we tell you how to make a 7-square-meter mini-kitchen. m beautiful and functional.
Plan the interior of your 6-meter kitchen, following 12 practical tips and drawing super design ideas from a selection of 70 photos of beautiful mini-kitchens.
In the arrangement of small kitchens, much depends on the layout, size of furniture, colors, lighting and many other small things. If everything is done correctly, even a 5-meter kitchen in an ordinary Khrushchev can accommodate everything you need. In this article you will find 50 photos of beautiful interiors and a guide on the arrangement of a 5-square-meter mini-kitchen. meters
Is it possible to move the kitchen and all engineering communications in the corridor? How to combine the kitchen with the hallway? How to equip the kitchen hallway? And is the game worth the candle? We understand these and other issues later in the article.
Learn how to equip the kitchen in an eco-style without violating the laws of nature and without losing the usual comfort.
Plan your kitchen in the country from scratch or update your existing interior with the help of 19 design tips and 60 photos of beautiful country interiors.
20 key elements without which the American-style kitchen is unthinkable, as well as a selection of 60 photos for searching design ideas.
Learn 11 tips on design, decoration and construction of a summer kitchen in a country house or a private house and draw ideas from the selection of 70 photos of beautiful pavilions, verandas, terraces and grill houses.
Check out 12 tips on kitchen design in a private house and draw on ideas from a selection of 60 photos of beautiful interiors
Learn how to plan a kitchen, kitchen-dining room or kitchen-living area of 25-30 square meters. meters, and be inspired by a selection of 40 photos of urban and suburban interiors.
Learn how to use the great features of a large kitchen with an area of 19-21 square meters. m: what kind of layout is better to choose, how to design the interior, as well as how to combine the kitchen with the living room, dining room and even an office.
We find out how to dispose of 18 square meters of kitchen and decorate its interior with the help of a review of 6 real examples.
