Kitchen area of 5 square meters. meters often found in Khrushchev, typical panel houses and the houses of the old fund. It is quite difficult to fit a working and dining area in such a tiny space, but it is quite possible. From this material you will learn how much depends on what kind of furniture is chosen and how it is arranged, in what color the walls are painted, how the light is built and what curtains hang on the windows. And here you will be able to draw a lot of super-ideas on design, repair, planning and redevelopment from a selection of 50 photos of real interiors.
Layout
To the kitchen 5 square. meters fit and working, and dining area, there is no way out how to plan the placement of furniture L-shaped or linear.
- L-shaped (corner) layout good because it allows you to place the stove, sink and refrigerator according to the rule of the "working triangle", as well as use the angle and two walls. Having put together kitchen furniture in this way, you will get a spacious working area and plenty of storage space. True, the size of the dining area will have to "save" and choose a table / stand for 2 people. Sample corner kitchen 5 square. meters presented in the photo below.
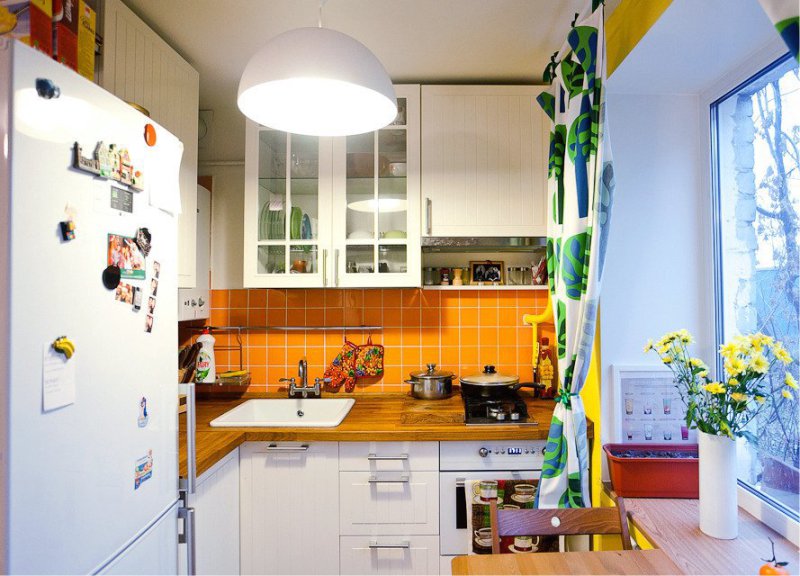
- Linear layout is more compact, but a little less convenient, since the cook will have to run along the entire kitchen line many times to prepare food. However, in such a small room is not so well and difficult. But the dining table can be put more roomy - designed for 3-4 people.
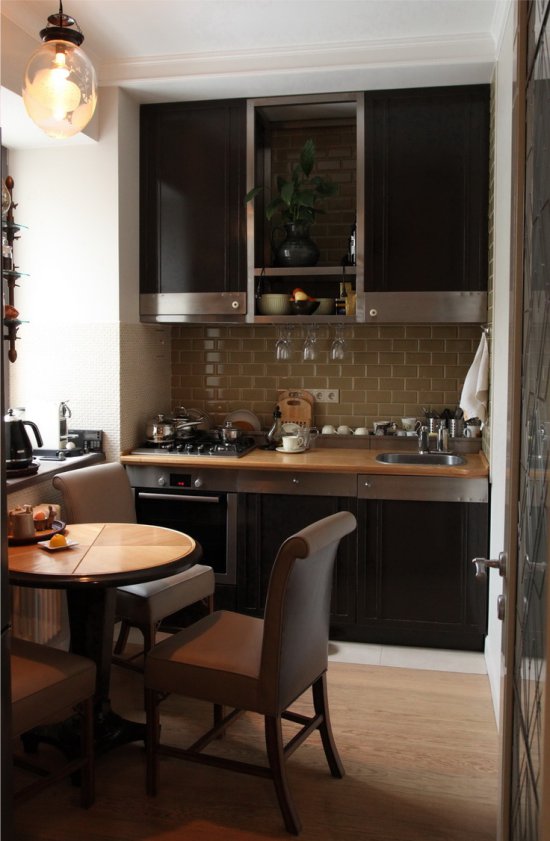
If the kitchen is only a utilitarian room, and the dining area is moved to another room, then you can consider a U-shaped or two-row layout.
- Two-row arrangement of furniture is a great option for narrow room. As a rule, the kitchen is composed as follows: a stove, a sink, a food preparation area and a dishwasher are placed on one side, and a refrigerator, an oven and a microwave oven are on the opposite.
- U-shaped layout - the most convenient, because everything you need for cooking is at hand. The downside is the bulkiness of the U-shaped headset. Most of all, this option is suitable for square kitchen. In the next photo slider, you can see the kitchen interior 5 square meters. meters with a U-shaped suite and a dining area in the living room.
When designing your kitchen U-shaped or in two rows, remember that the passage between the furniture should be at least 90 cm.
Color spectrum
Kitchen area of 5 square meters. meters must be light and rather monochrome than multi-color or contrast.
- Best of all, it visually increases the space and solves the problem of lack of light white color. In a small kitchen of 5 square meters. It should be more meters than any other color. In fact, white can be and the facades of the headset, and decoration, and a dining group, and even curtains. Do not be afraid of marbling white surfaces. In fact, they are as practical as any color.And so that such an interior does not seem too "hospital", use several shades of white (from milky to ivory) and different textures (from gloss to stone).
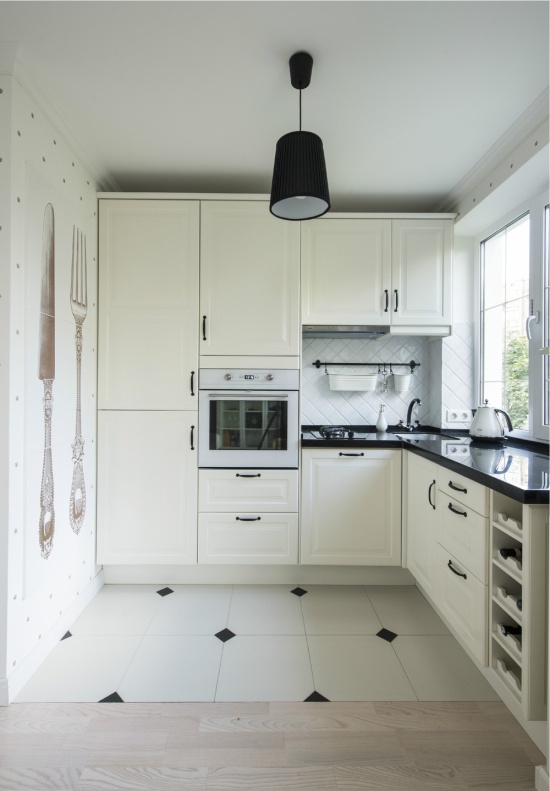
Design small kitchen 5 square. meters in the one-room Khrushchev
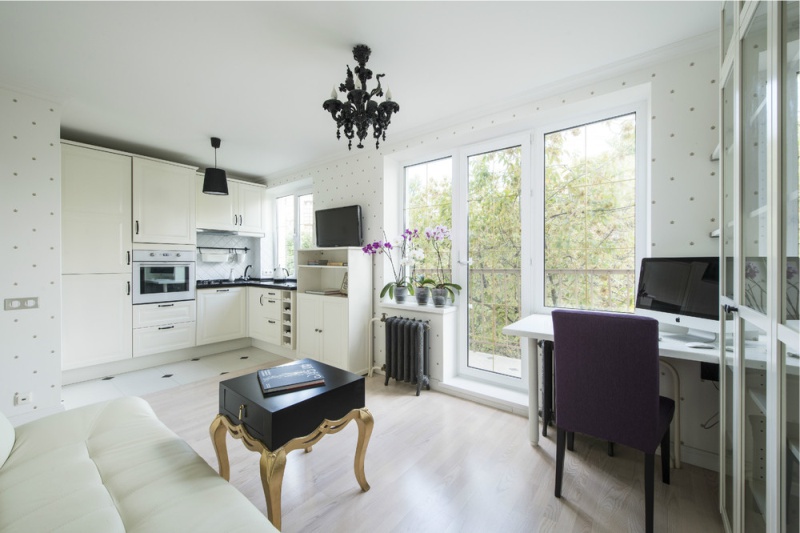
- In a pair to white, you can pick up other light shades: light gray, light blue, cream, beige.
- Try not to use more than 3 colors in the interior, otherwise there is a risk of overloading the interior.
See also the material: All about the design of a small kitchen - 16 super receptions and 70 photos.
Finish
- "Spread" the wall will help the proper laying of the floor. If a did you choose ceramic tilesthen it should be laid diagonally. Wooden floors and laminate in narrow rooms are also placed diagonally or across the room. Ideally, the dies of the floor covering should be small, folded into a run or “herringbone”.
- Known shortage of kitchens in Khrushchev is not only a small area, but also low ceilings. “Lift” them will help wallpaper in diamond or vertical stripes. But be careful, the narrow kitchen with an abundance of vertical lines will narrow even more.
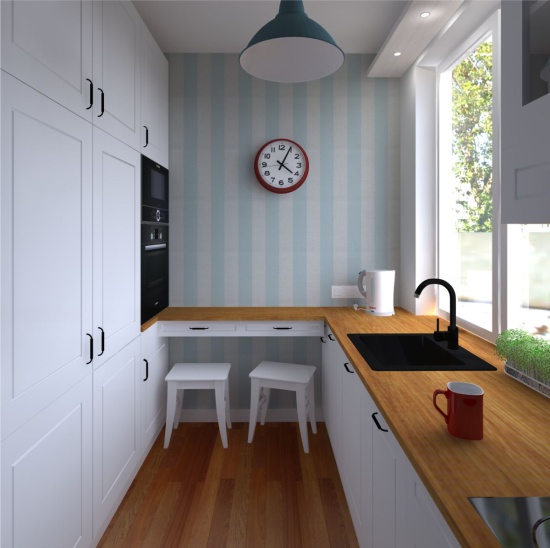
Design project of a small kitchen with striped wallpaper
- It is desirable that the walls were plain and without drawings. But if you want to glue the wallpaper, then choose canvases with a small pattern of muted shades. Wallpaper with a large and colorful print safer to glue only on one wall.
- Create the illusion of large space help wallpaper with perspective image. For example, it may be a city street, a road leading into the distance or a forest path.
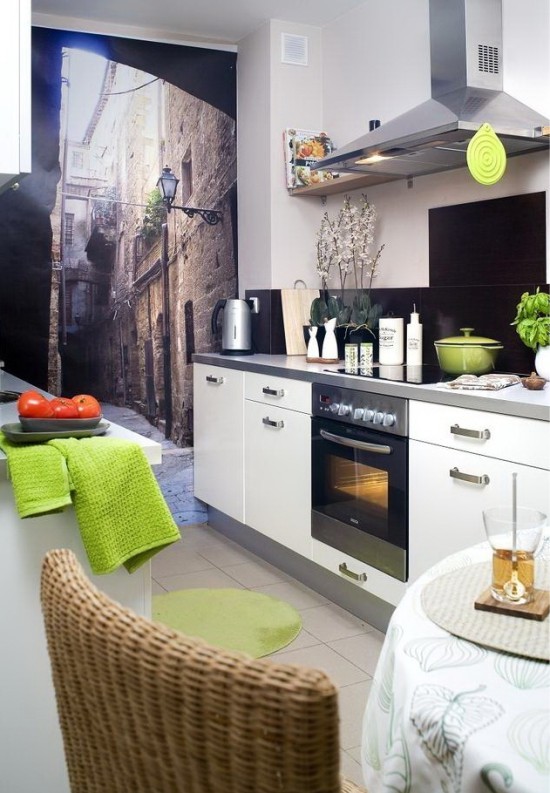
- Another super-efficient technique is wall cladding with a mirror. If you arrange the whole wall or a large area (for example, an apron or a wall near the dining area), the space will visually appear larger. And if a window is reflected in the mirror, then the natural light will increase.
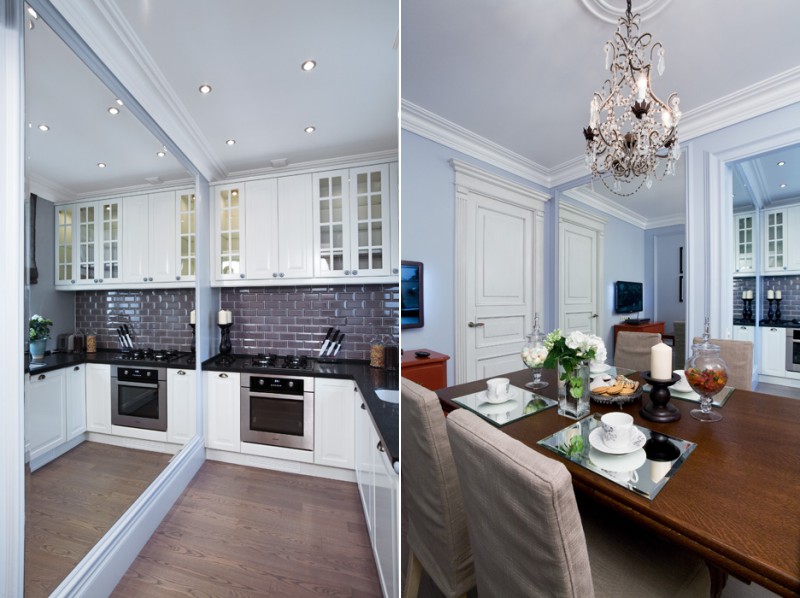
- To add a feeling of lightness and lightness to a small space, use shiny, glossy or “satin” surfaces in the decoration of the apron. For example, tile-hog or glass.
See also the material: Design and repair of a small kitchen in Khrushchev - 13 proven solutions.
Redevelopment and zoning
Redevelopment is always a labor-, time- and financially costly undertaking, but with its help you can drastically change and increase the small kitchen. There are two options for redevelopment: the union of the kitchen with adjacent rooms or the transfer of partitions.
- Transfer partitions and increase the kitchen due to adjacent premises. Pros: an increase in the kitchen by a couple of square meters, thanks to which it becomes possible to equip a full-fledged dining and working area. At the same time, the kitchen remains isolated - smells and noises will not penetrate into the other rooms. Minuses: the living room / corridor area decreases, the repair becomes more complicated and increases due to the construction of new partitions.
Below is a plan of the apartment with the transfer of partitions and an increase in the area of the kitchen at the expense of adjacent rooms.
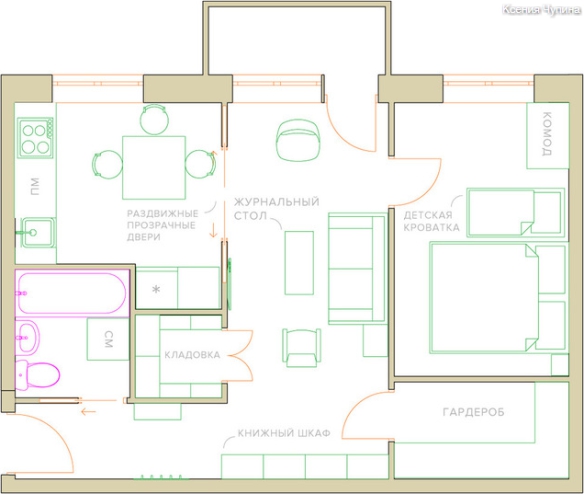
Apartment plan with the transfer of partitions and an increase in the area of the kitchen at the expense of the living room and corridor
The following photos show the interior of the kitchen in a one-room Khrushchev, which was increased by the living room.
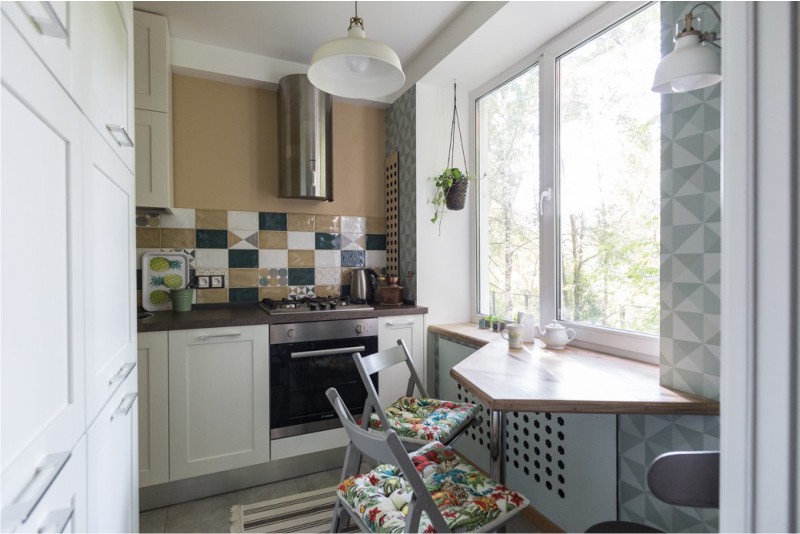
Keep in mind that the redistribution of the apartment, even with the demolition of non-bearing structures requires coordination with housing inspections.
- Combining kitchen with living room and / or the hallway. Pros: the space becomes convenient for family holidays, meals and meetings with guests, the kitchen is increased by moving the dining group to the living room area or to the border of two rooms, it is possible to equip a full and roomy dining area. Minuses: there is no opportunity to retire, noises and smells from the kitchen can interfere with rest in the living room (and vice versa), the mess in a particular area will spoil the overall look of the room.
Below are the plans of a two-room apartment in a typical Khrushchev before redevelopment and after combining the kitchen with the living room.
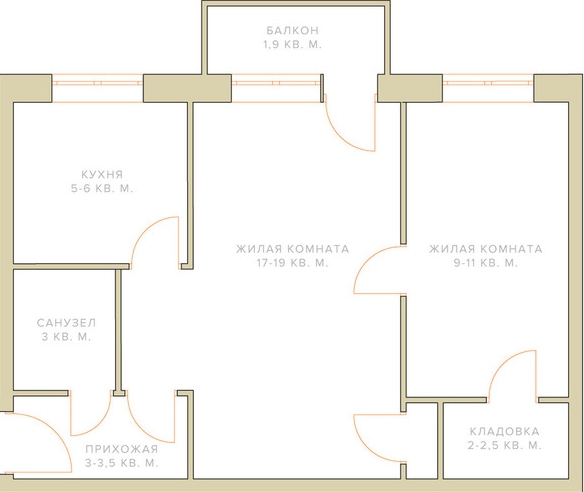
Plan one-bedroom apartment in Khrushchev before redevelopment
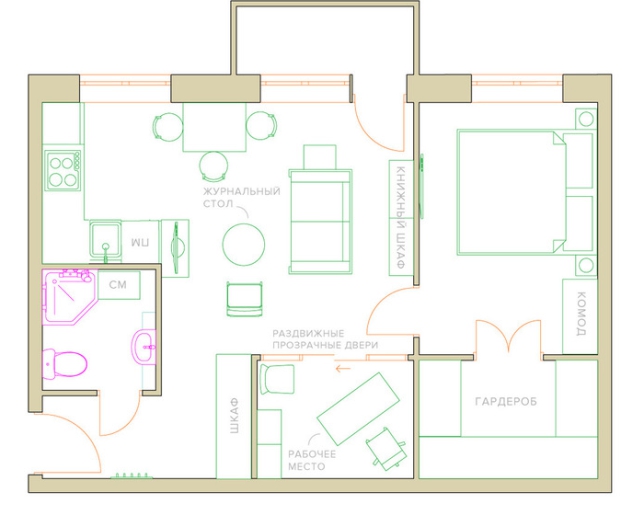
Apartment plan with a combined kitchen and living room
And here is a clear example of the design of a combined kitchen-living room in a one-room Khrushchev.
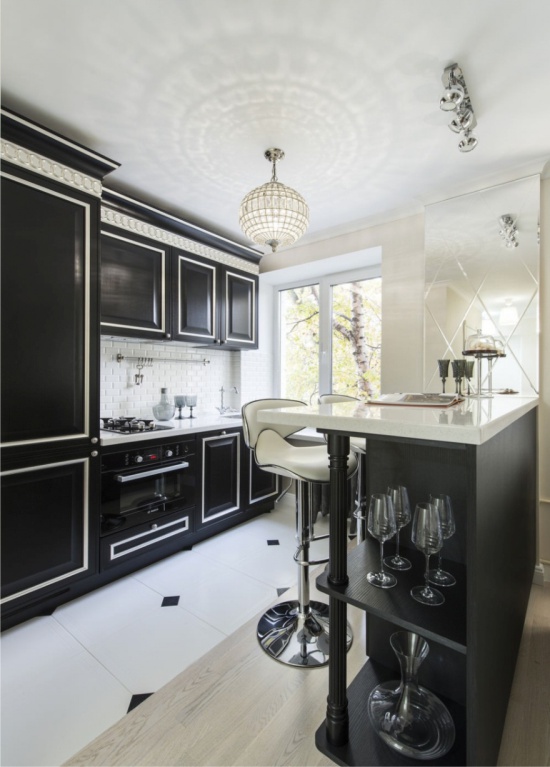
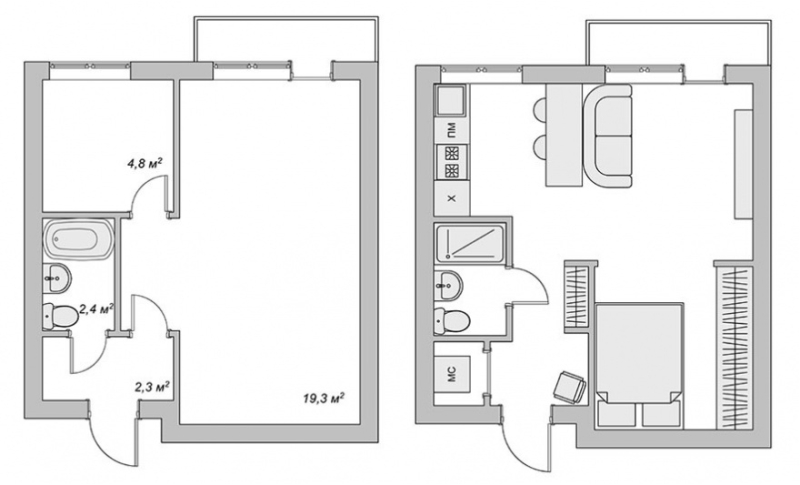
Apartment layouts “before” and “after” rework
To the combined kitchen-living room or kitchen-hallway looked orderly, it must be zoned. The border of the zones can be defined only by visual methods (with the help of different decoration of walls, floors and ceilings, lighting, carpets) or by physical “delineators”. For example, it could be furniture, a low partition, a ceiling beam, a partition with an arched or open doorway, plants, a glass partition, sliding doors and curtains. The following photo compilation presents examples of zoning combined kitchen-living rooms.
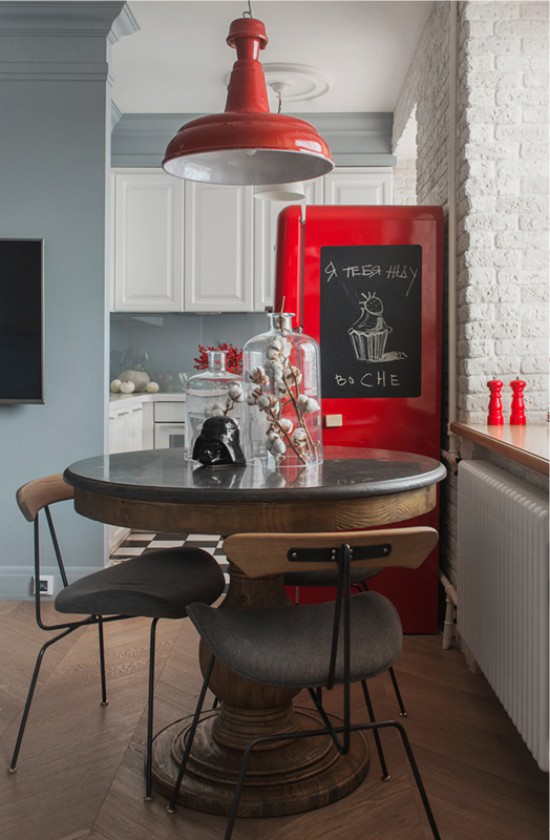
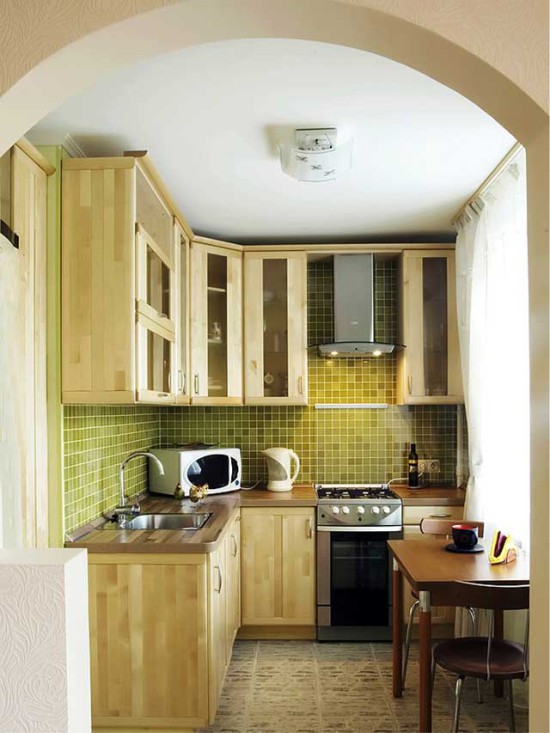
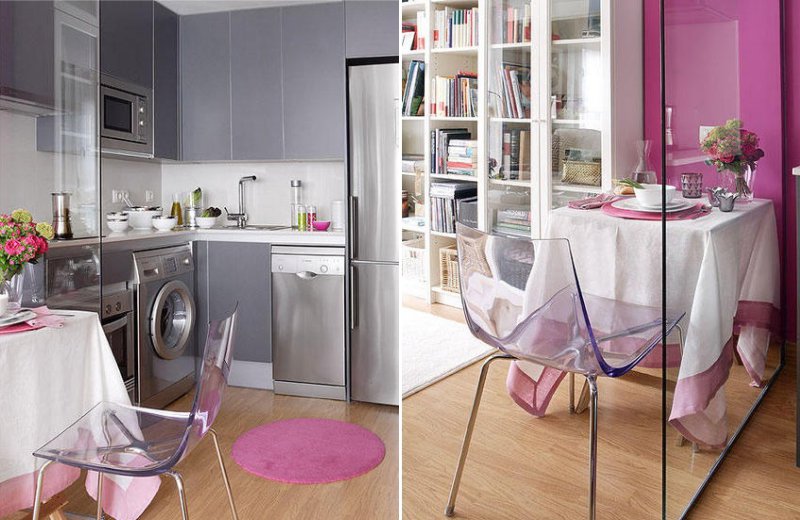
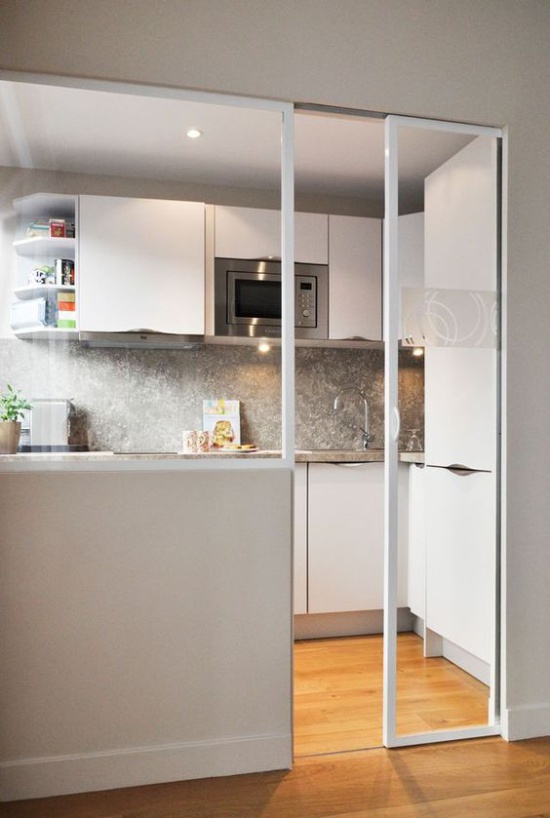
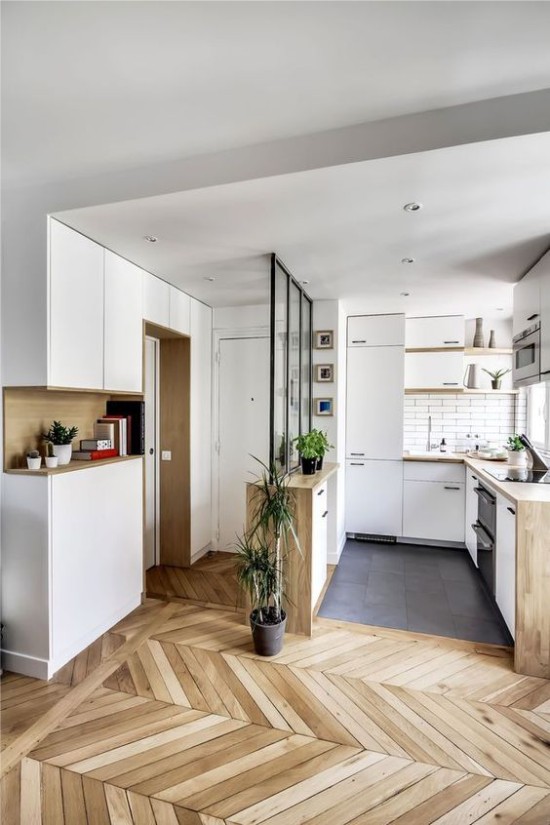
Furniture
Much depends on the choice of furniture. Here are some tips to help you plan your kitchen:
- Since the tiny 5-meter kitchen is sorely lacking space for storage, you need to use its height, that is, the wall. Choose a three-tier kitchen set up to the ceiling and place on the uppermost shelves those things that are not often needed in the kitchen (glasses, festive service, food supplies, bottles for pickles, etc.). By the way, in the additional tier, you can hide the duct.
- In addition to the top of the kitchen cabinet, you can also use its bottom, namely the base. If you embed several roll-out boxes into it, you will get excellent vaults for trifles.
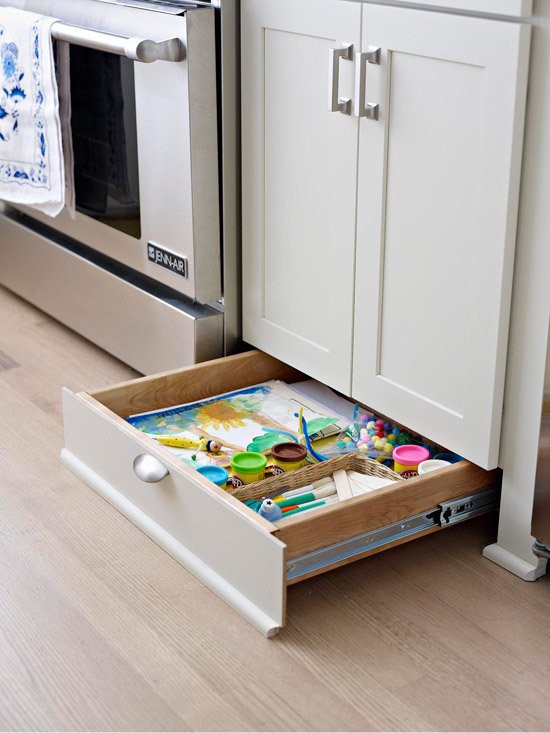
- Ideally, a kitchen set should be ordered according to individual sizes, because not a single centimeter should be wasted.
- In order to visually facilitate the interior, the fronts of the kitchen set should be selected glossy or with glass inserts; solid doors without panels and even without handles are well suited.
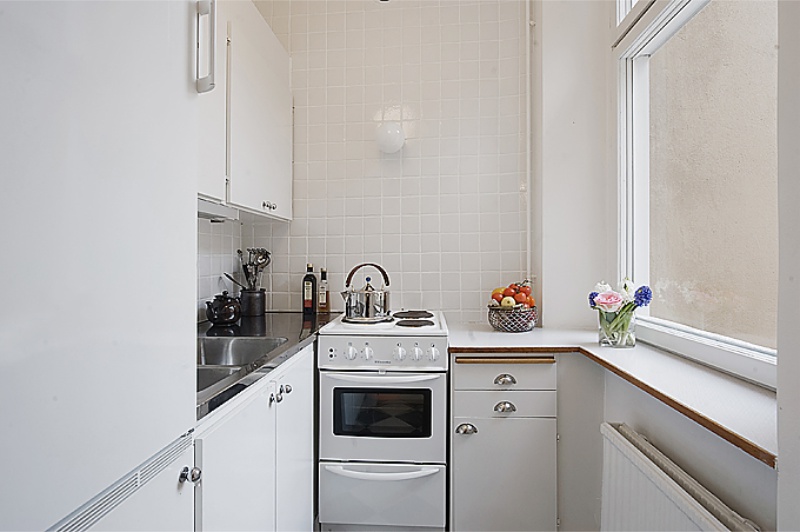
- The universal color of the kitchen set is white. He is also good if the kitchen has a gas water heater. Indeed, among the white facades, the white box will be almost invisible (see photo).
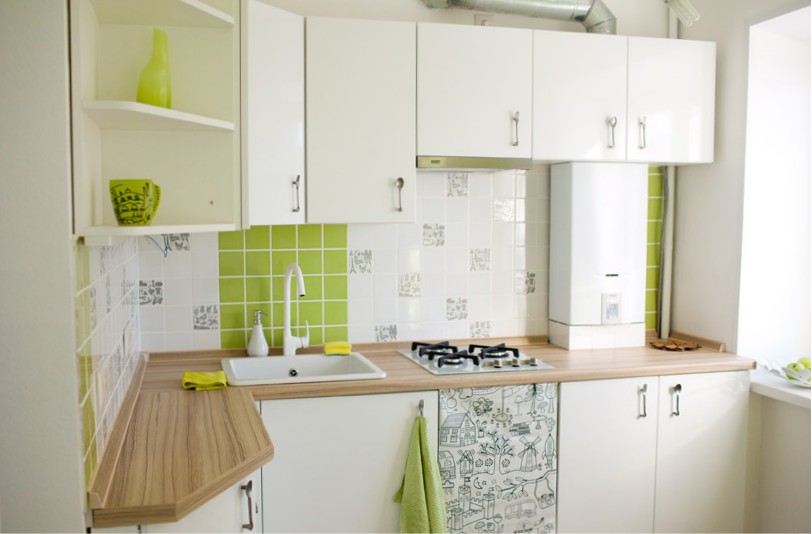
- Another good option - set to match the walls.
No less scrupulous need to approach the choice of the table and chairs. After all, in the kitchenette, they should be maxi-functional and super-compact.
- The most "tiny" solution will be the bar counter. In an isolated kitchen, it can be equipped on the basis of a windowsill (see photo examples below), and in the kitchen combined with the living room, put on the border of the rooms.
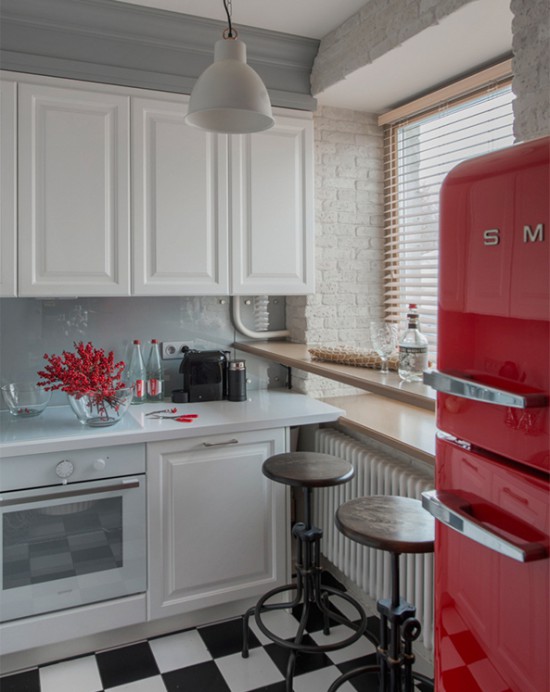
In the corner kitchen of 5 square meters. meters you can carve out a place for snacking, refitting the window sill in the bar
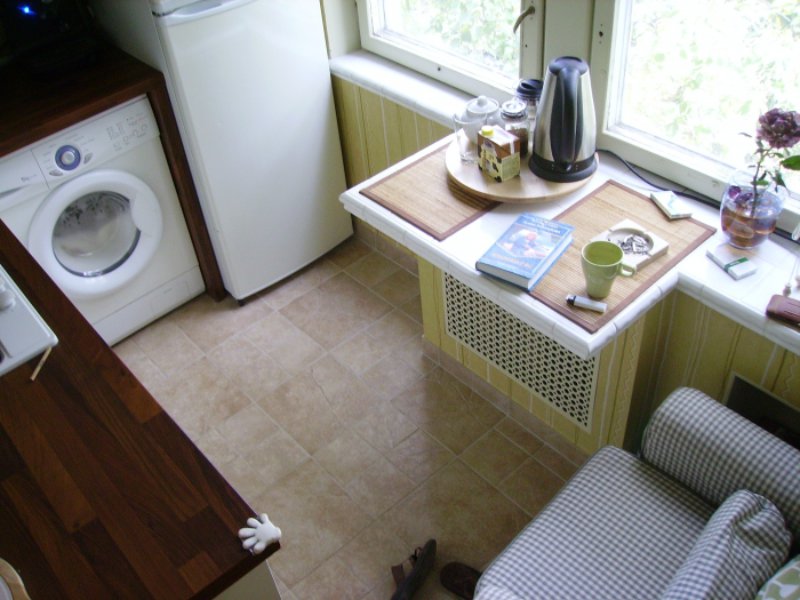
Example of table-sill
Here is an example of the design of a combined kitchen-living room with a bar.
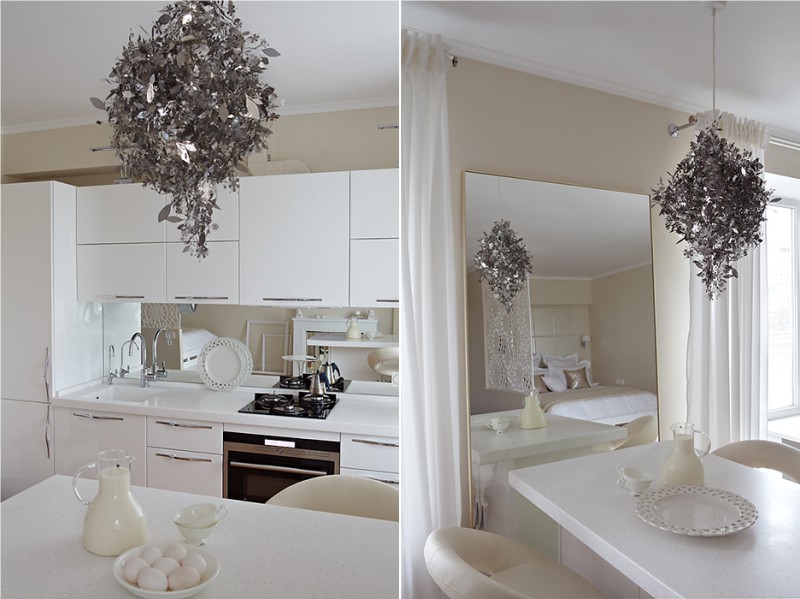
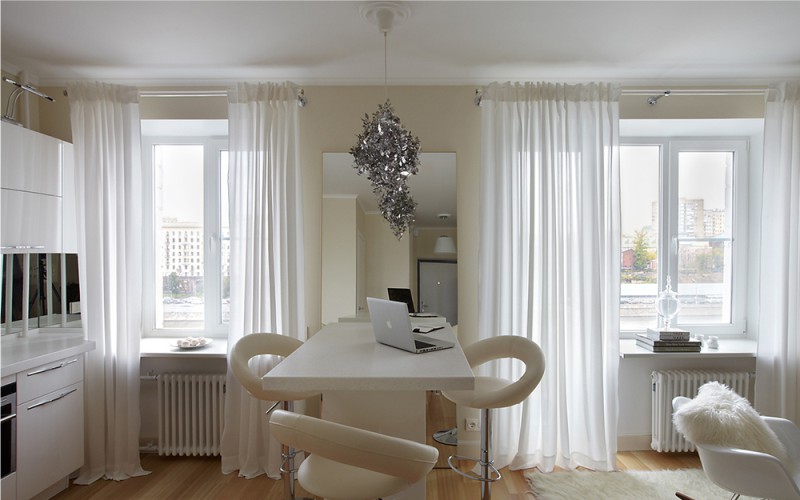
The mini bar counter can also be built into the headset niche, as shown in this photo.
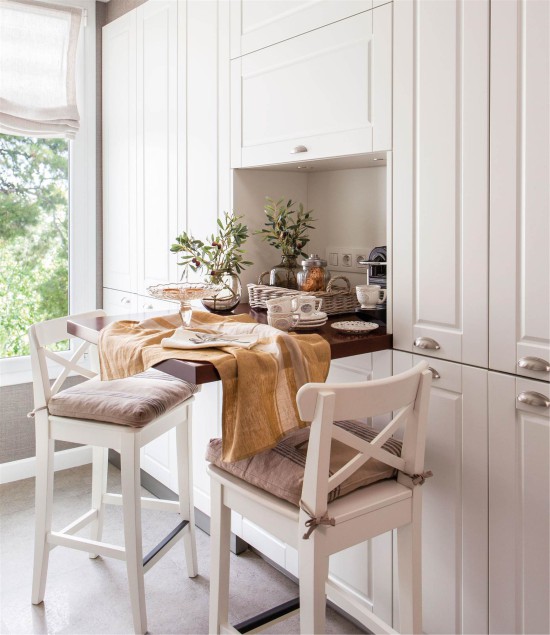
- Another mobile solution is a folding table, which when assembled turns into a hinged shelf.
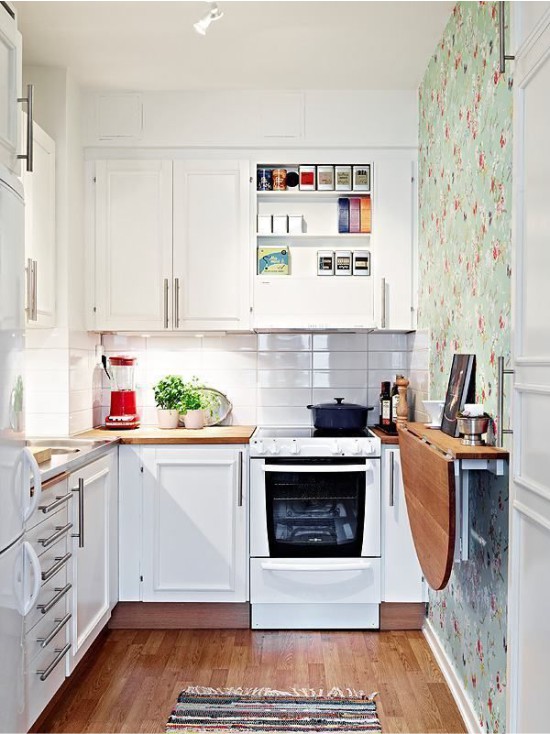
- In the 5-meter kitchen will fit a small round coffee table for 1-2 people.
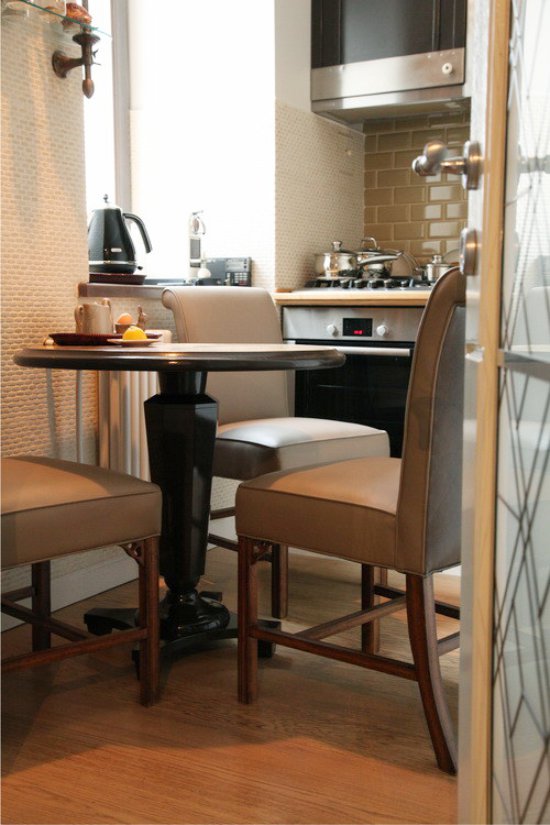
If your lifestyle does not fit with the mini-tables, choose a table for 3-4 people of rectangular or square shape - they more efficiently spend space. It is desirable that he could easily fold and unfold.
- Chairs fit light, compact and functional. For example, it can be folding "garden" chairs, transparent chairs made of polycarbonate, benches, stools or corners with built-in storage boxes.
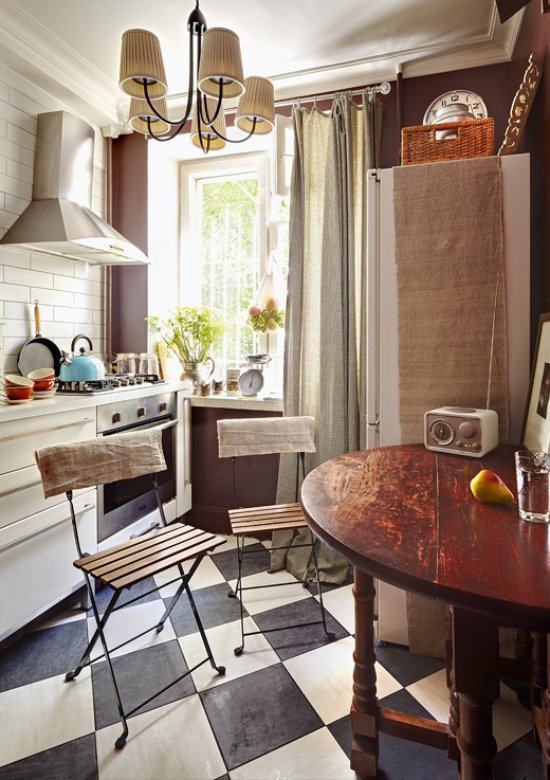
Equipment
To save space in the work area, choose small and built-in equipment.
The refrigerator is better to choose a narrow, but high, dishwasher will fit a width of 45 cm, and the hob - with 2-3 burners.
It is good if household appliances combine several functions at once: a slow cooker + bread maker, a combine + a meat grinder + a juicer or an oven + a microwave.
Lighting
Proper lighting is a pledge of comfort. In a small kitchen it must be a lot.
- Neither curtains, nor furniture, nor excess items on the windowsill should interfere with daylight penetration.
- Artificial light is important to distribute as evenly as possible throughout the room. An ideal lighting scenario would be ideal: spotlights around the ceiling perimeter + furniture lights for the work area + sconce or a chandelier above the table.
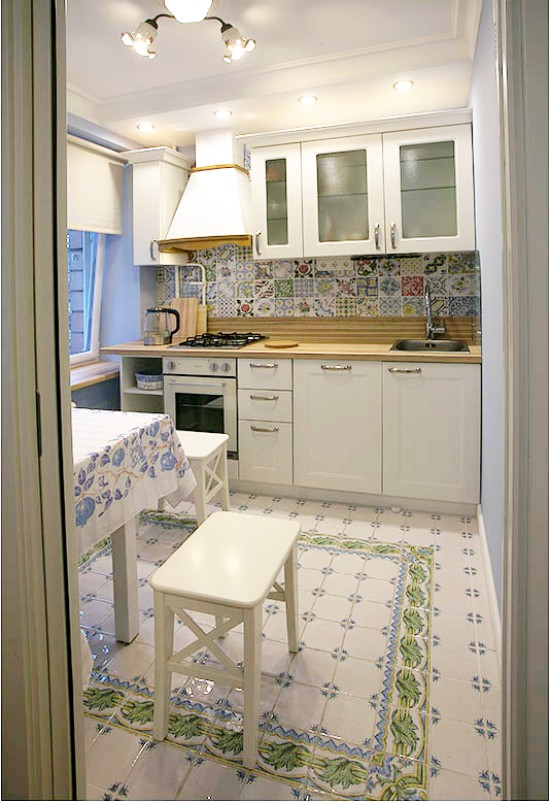
- Lamps themselves pick miniature and concise.
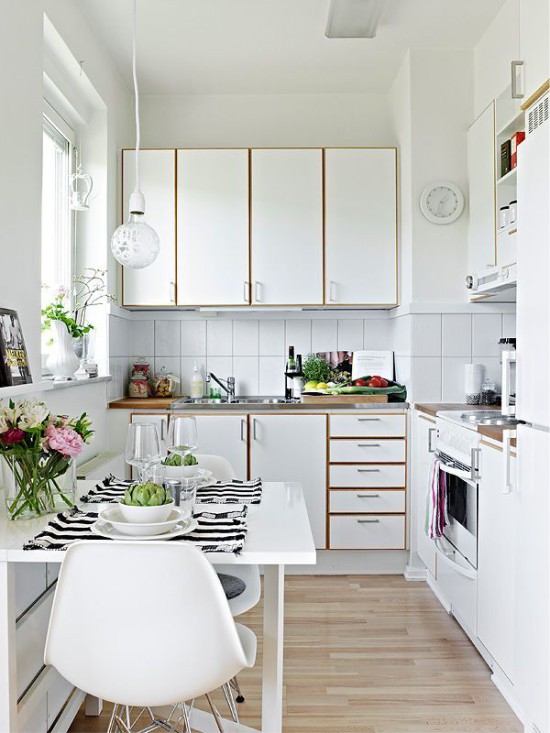
Decor
All small kitchens tend to seem cluttered and cluttered. Even the fridge magnets can bring a sense of disorganization to the 5-meter kitchen. Therefore, the most important principle of its decor - “less means more.” However, it is not necessary to give up completely from jewelry and accessories, otherwise the interior will turn out to be too minimalistic. Couples of small paintings / posters / photo frames on the wall, a pot with a room flower and a wall clock will be quite enough to create comfort.
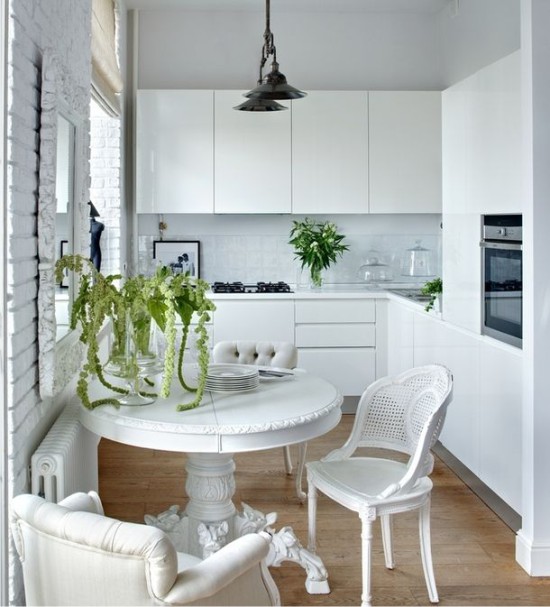
White small kitchen in Khrushchev
As for curtains, short and laconic types of curtains are best: roman and roller blinds, jalousie and curtains cafes as in the photo below.
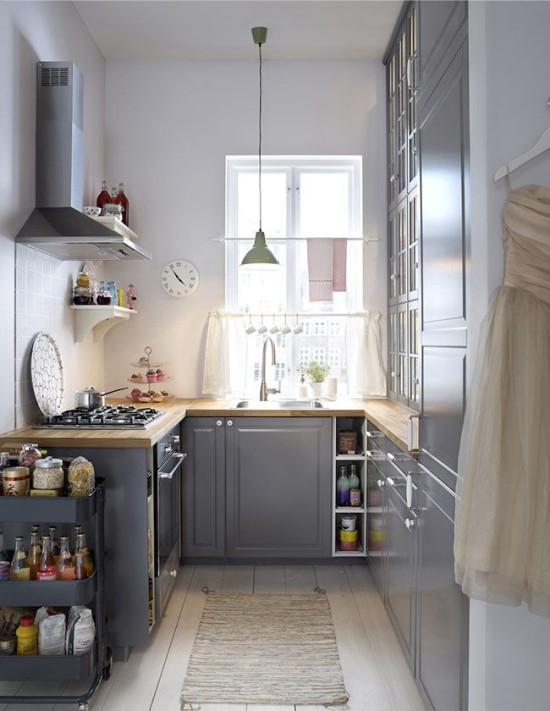
- How to equip the kitchen area of 6 square meters. meters
- Kitchen 7 square. meters in 9 steps
- How to equip the kitchen area of 4 square. m from scratch
- Kitchen design 8 square. m in seven steps
- 10 tips on improving the kitchen area of 9 square meters. meters
- Kitchen design 10 square meters. m

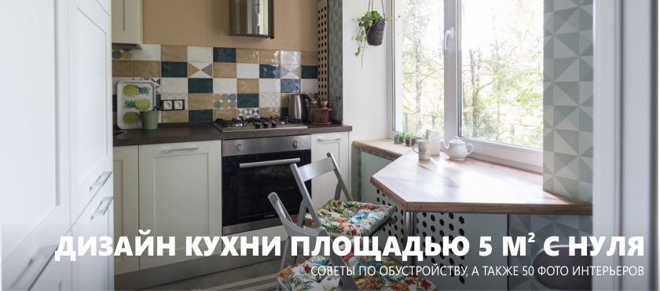
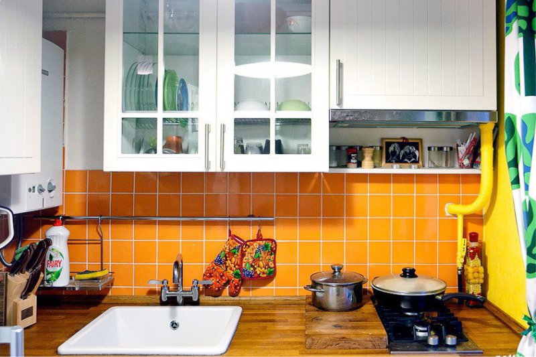
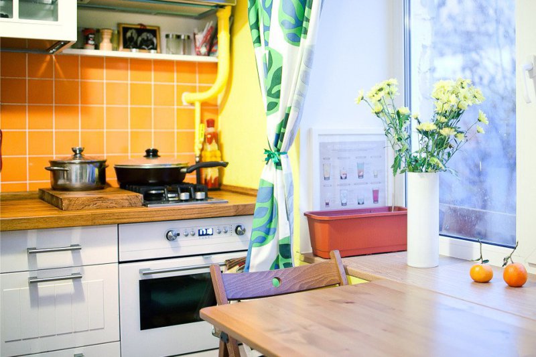
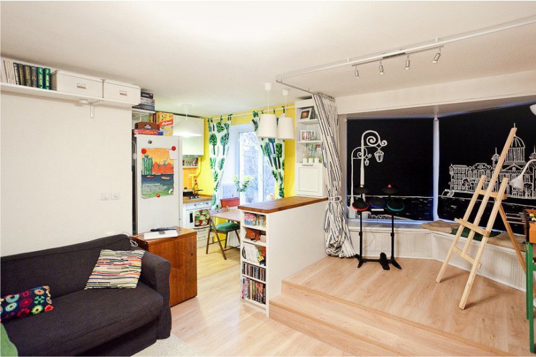
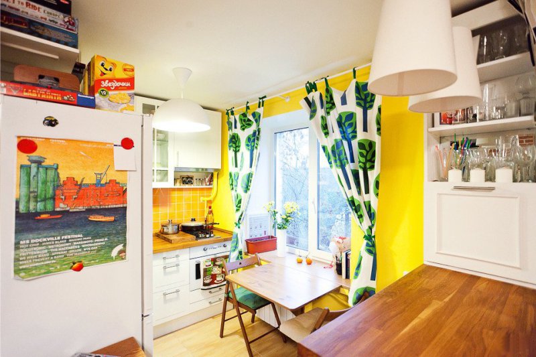
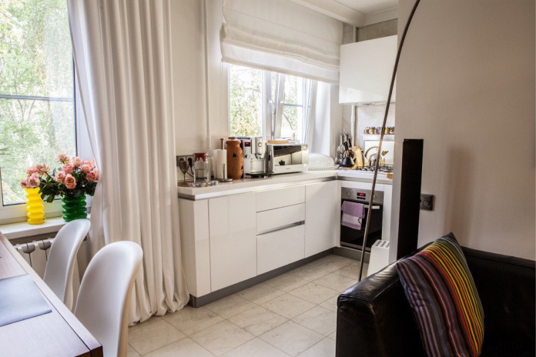
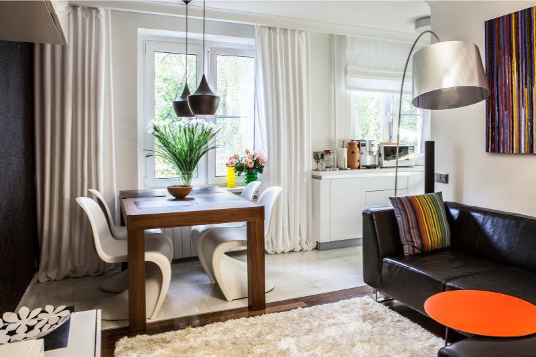
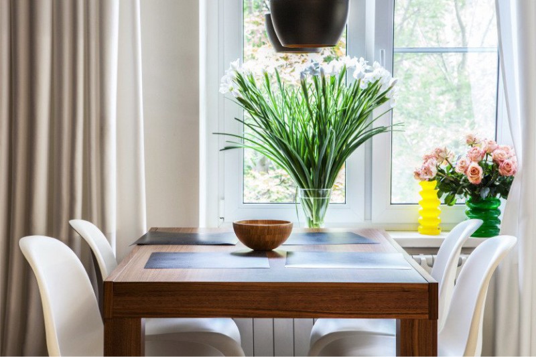
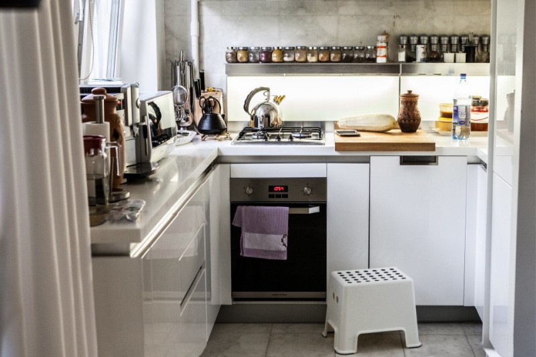
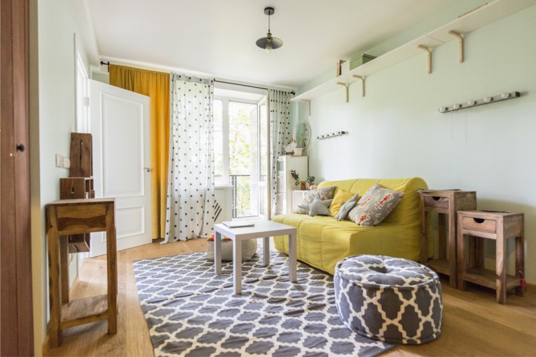
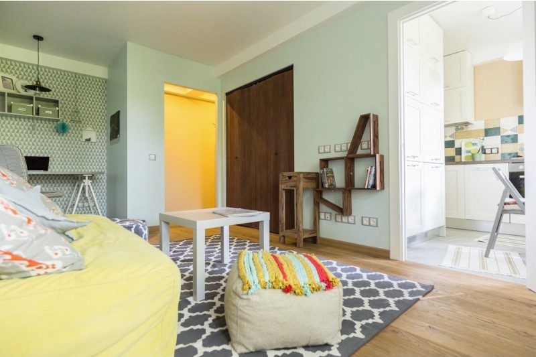
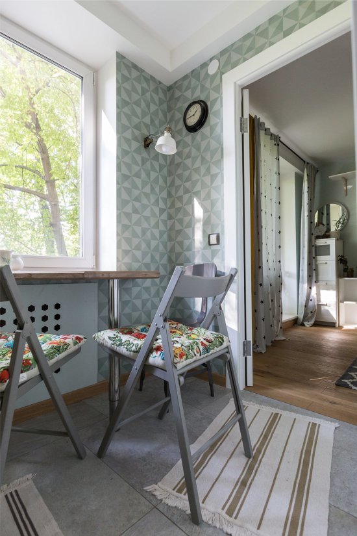
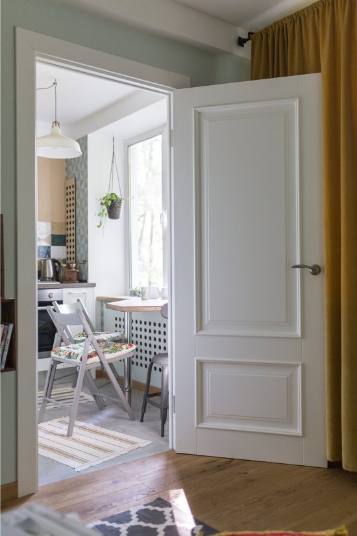
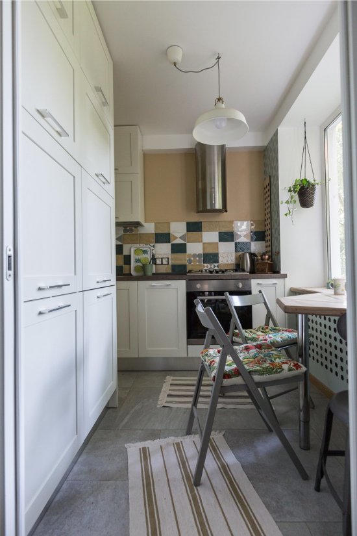
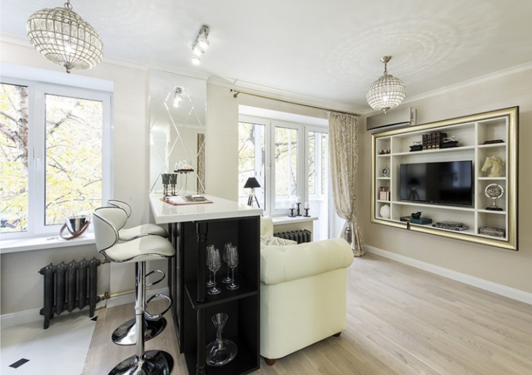
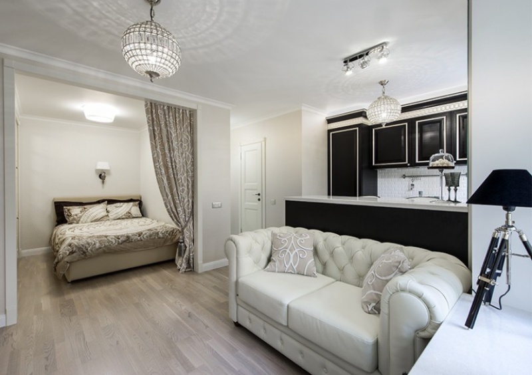
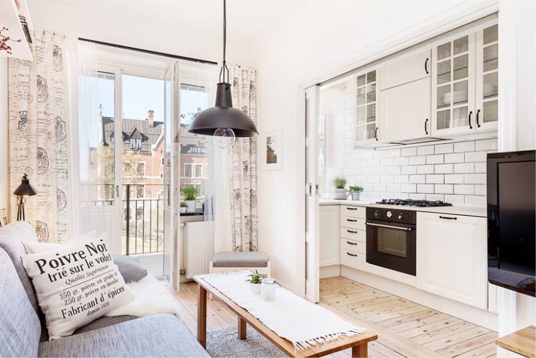
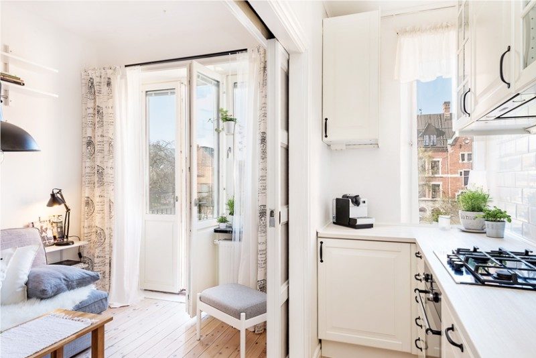

 (Rate the material! Already voted:27 average rating: 4,89 from 5)
(Rate the material! Already voted:27 average rating: 4,89 from 5)
instead of a stove and oven, I put a slow cooker with 2 bowls, and the washing machine got in the dishwasher
I do repairs in a small kitchen and seriously think about replacing a stove with a slow cooker, now I rarely use a cooker, often a slow cooker. Now, if there is such a slow cooker with 2 bowls, then you can safely refuse from the plate
the main thing is that the dishwasher gets into the oven, everything else is a slow cooker, skyketl placed on the countertop