The kitchen in Khrushchev has two main drawbacks - a small area (from 5 to 7.5 square meters. M) and low ceilings (2.5 - 2.7 m). And it is often gasified, that is, it has pipes and / or a gas column, which spoil the interior. But we also have some good news:
- First, the kitchens in most Khrushchev houses have notbearing partitions, which means that they can be easily rebuilt.
- Secondly, the problem of small kitchens is so common that furniture manufacturers have long adjusted to it, and designers have developed a lot of ideas and effective solutions on how to make a mini-kitchen cozy and functional.
Today we will talk about 13 ways to squeeze the most out of a modest "Khrushchev" cuisine and present 90 photos of real interiors for your inspiration.
See also materials:
13 solutions for kitchen arrangement in Khrushchev
Solution 1. Combining the kitchen with the living room
This variant of redevelopment is not in vain so popular among owners of Khrushchev houses, because it is simple, super efficient and almost always allowed for non-gasified kitchens. Of course, you will not carve out additional meters from nowhere, but at least you can bring the dining table to the living room, thereby making room for the working area, and visually the kitchen will seem much more spacious. In addition, the combined room is good because it creates excellent conditions for family communication. For example, all family members can be next to each other, at the same time doing their work, and moms get the opportunity to cook, looking after the children with one eye. Even home parties and parties to organize in the kitchen-living room more convenient and fun.
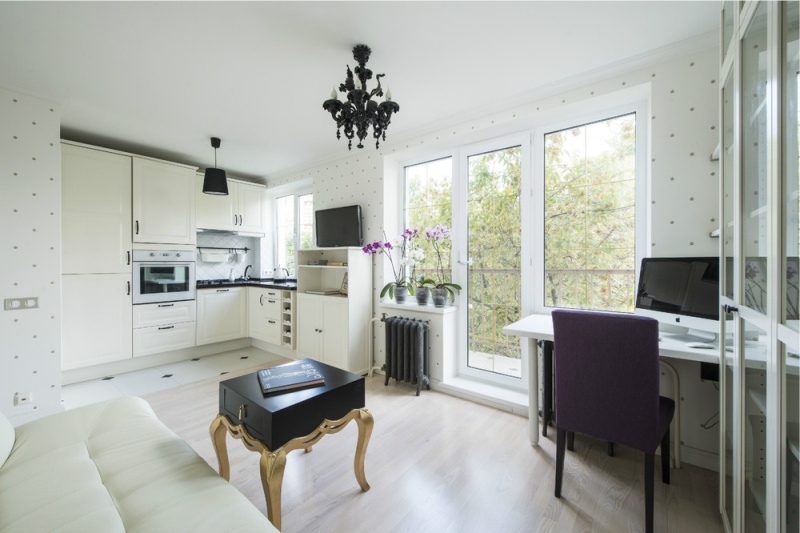
An example of combining a kitchen and a hall in a one-room Khrushchev
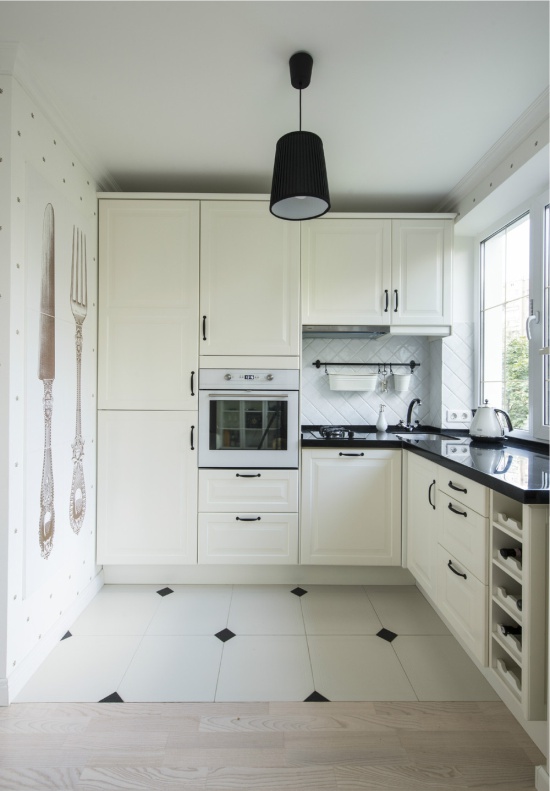
- However, there are also disadvantages - due to the absence of a partition from the kitchen, culinary smells will penetrate into the living room and soak all the textiles in the room. The same applies to "kitchen" noise, say, from released water, exhaust, blender, kettle, etc. Take a nap while lying on the couch while someone actively cooks in the kitchen, or make some noise while going to work while everyone is sleeping, is unlikely . If these disadvantages of the combined kitchen-living room are significant for you, think about Solution 2 - moving the partition.
See also: Design a stylish kitchen-living room: zoning and decoration methods.
Before breaking the walls, you will have to go to the BTI, order a redevelopment project and coordinate it (even if you are sure that the wall is not bearing).
Solution 2: Increase the kitchen due to adjacent rooms.
If the combined kitchen-living room does not fit into your lifestyle, or if your kitchen is gasified, then you can increase its area at the expense of adjacent rooms - living room, pantry or corridor. Thus, the kitchen will become slightly larger, but it will remain isolated, which, frankly, is much more convenient for life. Here are a few ideas:
- Most often, the kitchen is increased at the expense of the living room by moving the partition. Below is an example of a two-room apartment plan in the Khrushchev before and after repairs.
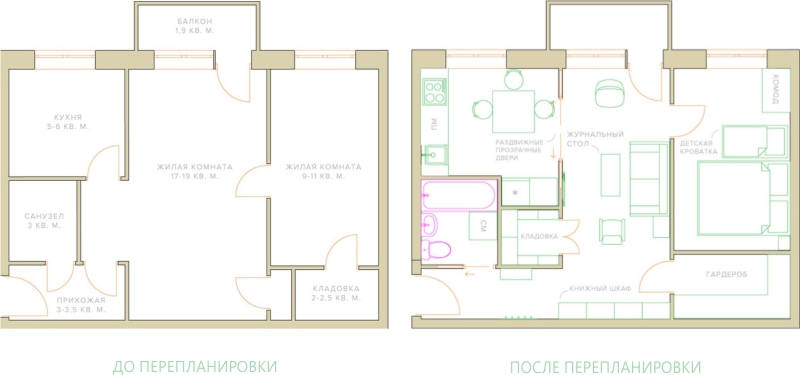
Further in the photo you can see an example of the interior of the kitchen in a one-room Khrushchev, which was rebuilt in a similar way.
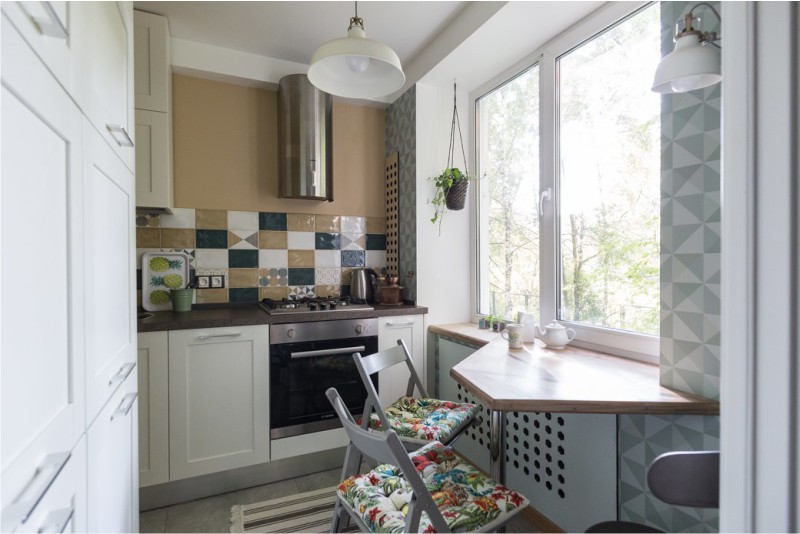
- If the bathroom is combined with a toilet, the bath is replaced with a shower, and the partition is moved, then it will be possible to expand the kitchen or create a niche for the refrigerator. Such a project is not legalized often, but for those who live on the first floor, the chances are quite high. Below the photo shows an example of a kitchen in Khrushchev, enlarged by the bathroom, bathroom and living room.
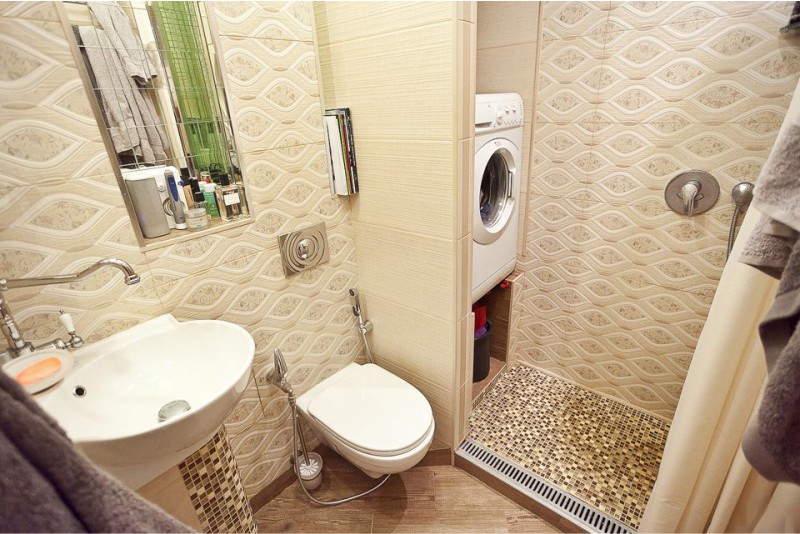
But after the redevelopment looks like a bathroom and a bathroom
Solution 3: Sliding doors or open doorway
Swing doors in the mini-kitchen occupy a lot of useful space and generally clutter up the interior. You can, at a minimum, rearrange the hinges so that the door opens to the outside, and as a maximum - replace the swing door with a folding or sliding door as in the kitchen interior in the photo below.
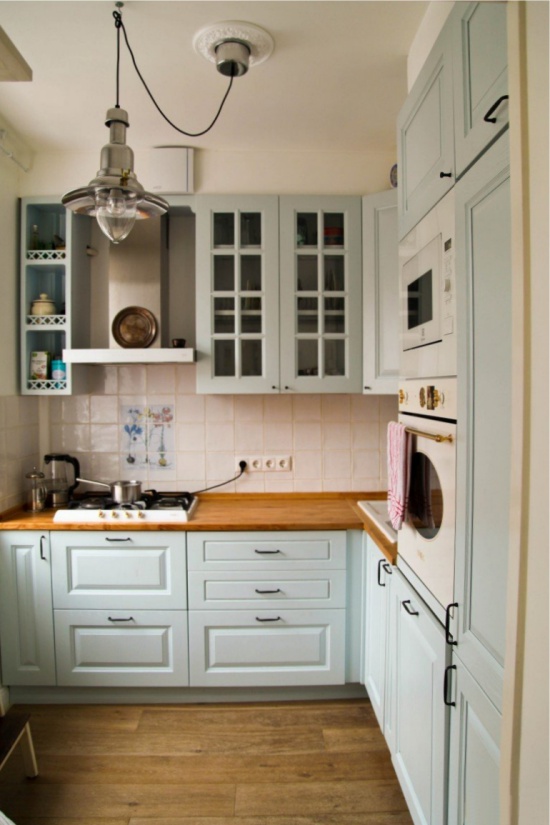
If the kitchen is not gasified, you can completely remove the door, leaving the opening open and, possibly, redo it into a beautiful archas shown in the following photo.
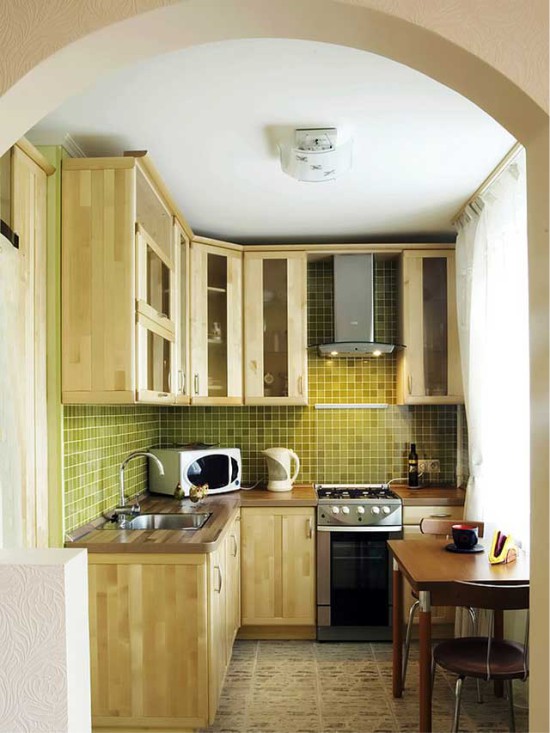
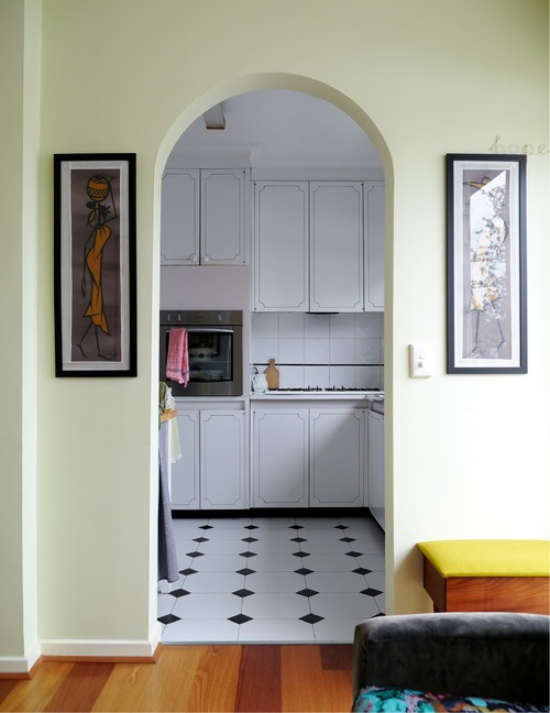
And one more tip. Doing the repair of the kitchen in Khrushchev, do not miss the opportunity to move the doorway and / or narrow it a bit (up to 80-70 cm). Even a couple dozen free centimeters of the wall often play a big role.
Solution 4. Alteration of the window sill to the tabletop
The window sill is this hidden reserve, using which you can save space and make the kitchen more functional. But for this, it needs a little remake, namely to build into a kitchen set or turn into a bar / table.
- Having built the window-sill into the U-shaped and angular kitchen set, you can use it as a cutting table, while you hide the radiator and create additional storage places. However, for this, in the process of repair, it is necessary to slightly raise the window in order to bring the window sill to the level of floor pedestals.
- Alteration of the window sill in the bar or dining table often does not require lifting the window, you only need to replace the window sill countertop on the bigger tabletop and install one or two supports under it (if you make a full table).
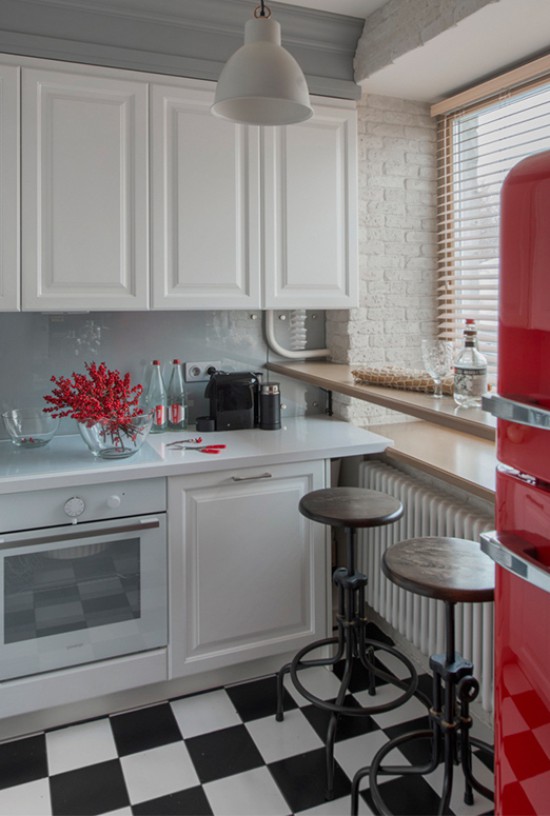
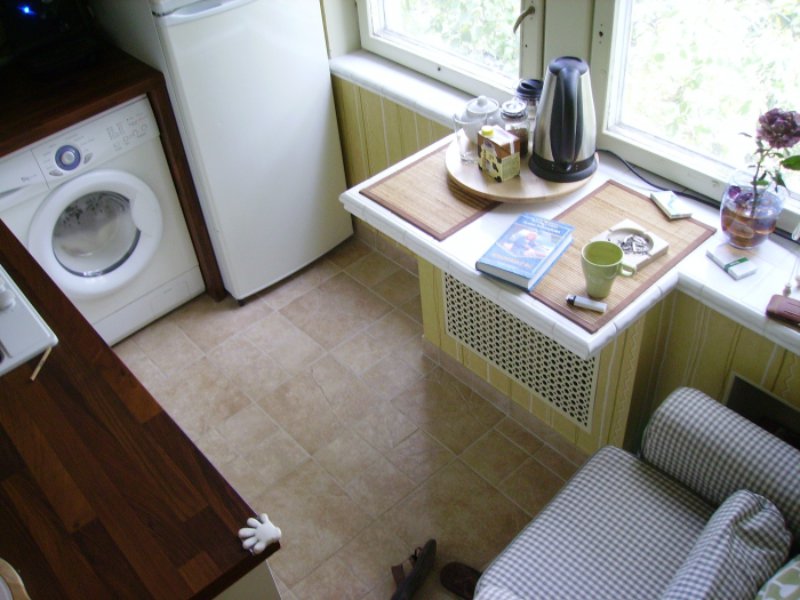
When reworking the window sill, make sure that the warm air from the radiator reaches the window. To do this, in the new countertop, you need to make vents and decorate them with a decorative grille. If this is neglected, most likely, the window will start to mist over, which threatens to damage the finish and the appearance of fungus and mold.
See the material on the topic: Window sill and its variations - tabletop, bar, table.
Solution 5. Stake on modern minimalism or simplified classics
The choice of interior style is a matter of taste, but still small rooms are more advantageous and easier to draw up in a modern way. For example, in the Scandinavian or japanese style, and in minimalism style, high tech or eco.
Below in the photo you can consider an example of kitchen design in Khrushchev, decorated Scandinavian style.
However, lovers of classics and ethnics should not give up their preferences. It is only necessary to slightly simplify the chosen style, for example, by applying a minimum of decor, relying on light shades and reflective materials.
And here is an example of kitchen design in Khrushchev, decorated in a light version of ethnic style.
Solution 6: Light walls and furniture.
In the perception of space, much depends on the color of the walls and overall furniture.An unmistakable way to increase the Khrushchev mini-kitchen is to decorate most of the interior in white.
- If your kitchen doesn’t have enough natural light or it is crowded with furniture, rely on monochrome: paint the walls with white paint, choose white sets, a dining table and even curtains on the windows. So all the boundaries of space will be erased, and the kitchen will seem airy, even if it is very crowded. Do not worry about the complexity of care, because in fact, light surfaces are even more practical than dark ones (with the exception of textiles) and visually make the environment more accurate. And in order to avoid the feeling of hospital sterility, you only need to combine with each other different shades of white and combine spectacular textures and materials.
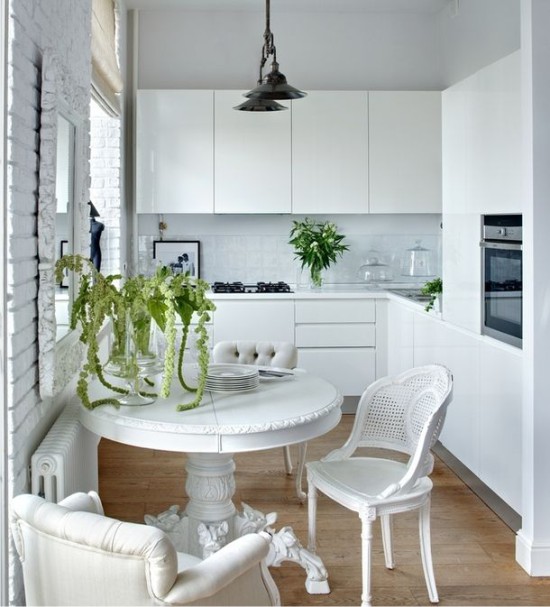
White kitchen in Khrushchev studio
By the way, when there is no possibility to hide the pipes and the water heater, the white facades and walls, including the apron, help out great. Indeed, against such a background, engineering elements will simply not be noticeable.
- If you want to fill the interior with color, combine white with one or two additional shades. Use too bright or dark colors only in accents, otherwise a small kitchen will only decrease.
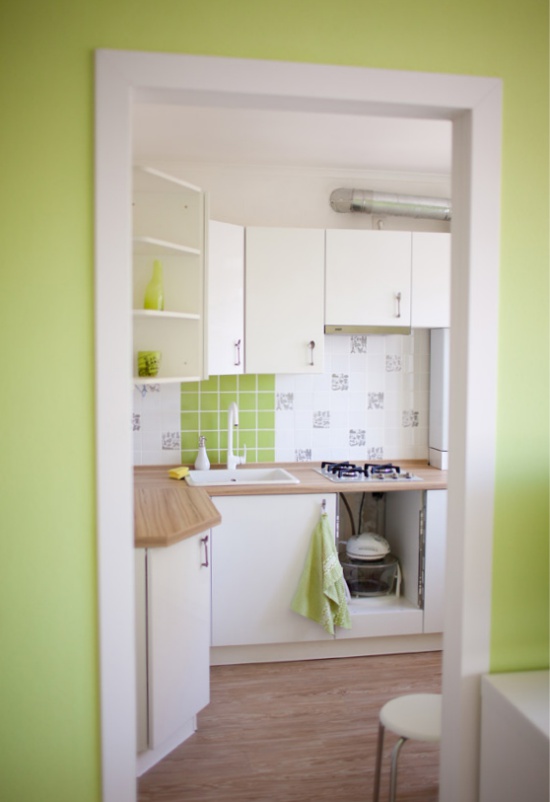
- By the way, dark colors can also visually enlarge the kitchen. To do this, you need to arrange their vertical surfaces, for example, an apron, a facade of a headset, a door or part of a wall, and arrange everything else in a light shade. As a result, the dark area will go deep into, making the space more voluminous.
- If desired, the white color can be replaced with light gray, beige, gray-blue, pale green, pale yellow or cream.
Solution 7. Finishing with optical illusion
To visually push the walls, the floor should be laid diagonally or if the kitchen is narrowacross it. The most advantageous pattern of laying wooden floor - in the herringbone or in the run. It is important that the floorboards are not too wide and long, as they tend to “compress” the space. The color of the floor can be light or medium saturation - such coatings are easier to maintain and increase the area. Similar principles work with wall decoration:
- The problem of low ceilings typical for Khrushchev (height 2.5-2.6 m) can be solved by gluing wallpaper on one or two walls with a thin vertical strip or diamond.
- If the kitchen is narrow but has ceilings not lower than 2.7 m, do exactly the opposite and paint one of the “end” walls with a horizontal strip to visually expand the room.
- Wall mural with perspective convincingly deceive the sight and deprive the kitchen of the sensation of narrowness. The main thing is to make the most of the interior minimalist and in a neutral range.
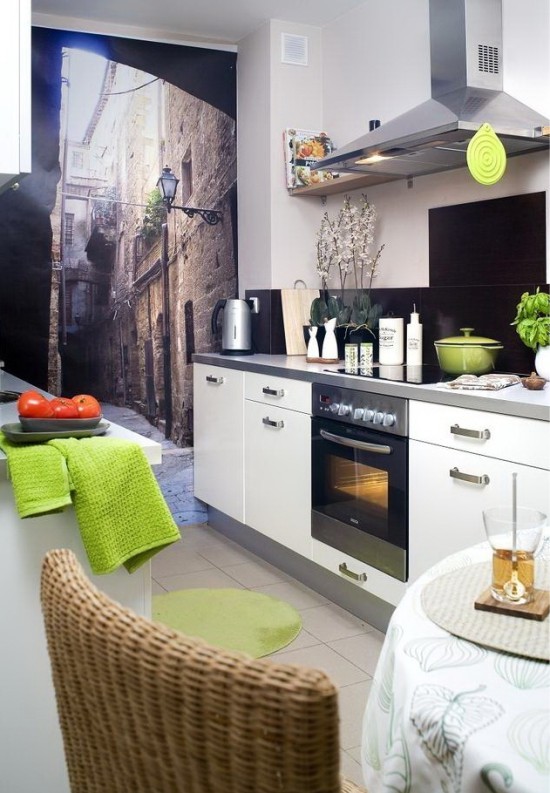
- Often designers use mirror trick, facing them apron, part of the wall in the dining area or one of the walls completely. This technique works especially well if a window is reflected in the mirror, multiplying the light in the kitchen. Of course, mirrors require frequent cleaning, so if you often cook, discard the idea of a mirror apron and install the mirror away from the stove and sink.
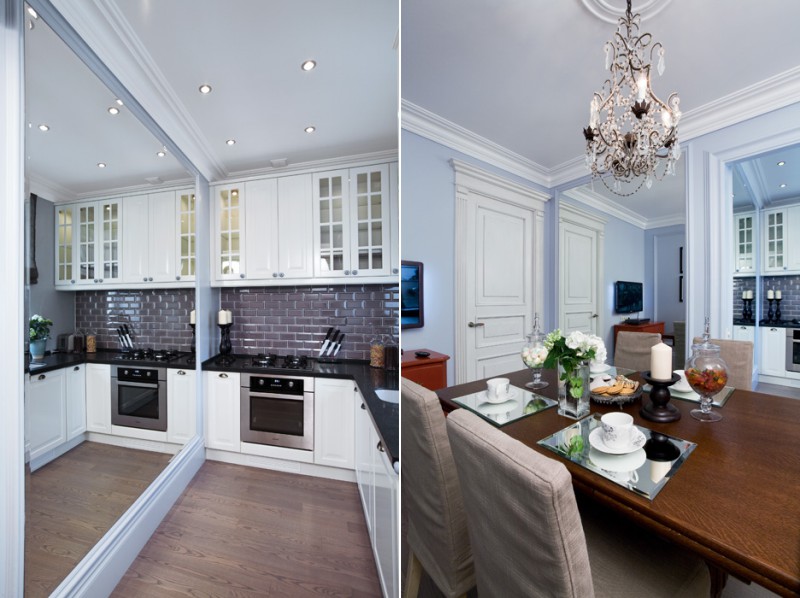
The larger the mirror surface, the bigger and lighter the kitchen seems
- Wallpaper with a large and bright pattern is to draw only one wall or a small section of the wall.
Solution 8. Corner or single row to the ceiling
In a small kitchen in Khrushchev optimal corner set or single row.
- The corner set is less compact than single-row, but it sets in motion two walls and a corner, allowing you to organize more storage places and working surfaces. In addition, cooking with this layout is more convenient, because three operating points (sink, refrigerator and stove) are arranged in a triangular pattern.At the same time, there is enough space in the kitchen for dining.
- A single-row suite is the most compact, therefore it is shown if the kitchen is very small (4-6 sq. M) or when the capacity of the dining room, rather than the working area, is in priority.
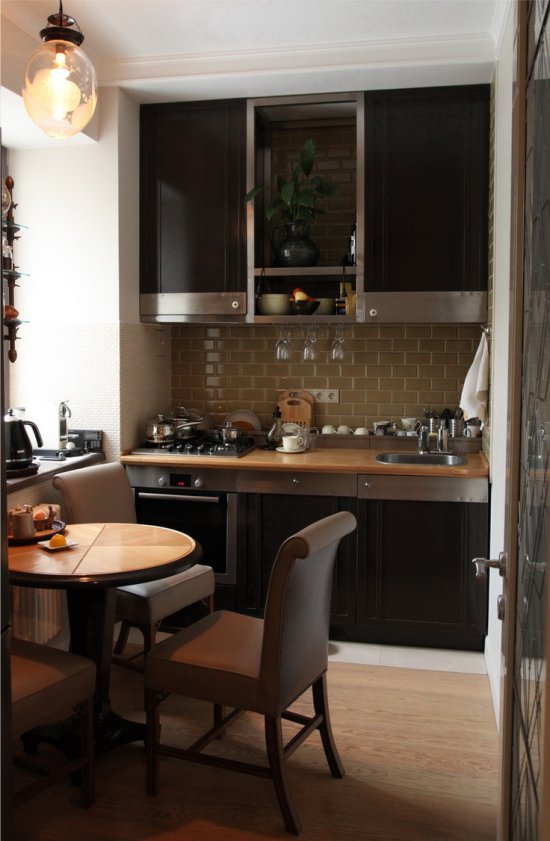
However, if you bring the dining room in the attached living room, there will be enough space for a U-shaped or two-row headset. The main thing in these layouts is the free passage between furniture with a width of at least 90 cm, and preferably 100-120 cm.
- U-shaped set fits well into square rooms. And although it is rather bulky, the kitchen turns out to be very comfortable, because everything the chef needs is literally at hand. In a small kitchen in Khrushchev U-shaped headset, you can build using the windowsill. In the next photo slider, you can see the kitchen interior with a similar layout and dining area in the living room.
- Double-row set is more suitable for narrow and elongated kitchens, it can also be very convenient (provided a passage of 100-120 cm) and combined with a window sill.
No matter how you put together your headset, we recommend providing for several non-standard improvements:
- It is better to make the curbstone at the aisle narrowed and beveled, then it will become much more convenient to move around the kitchen.
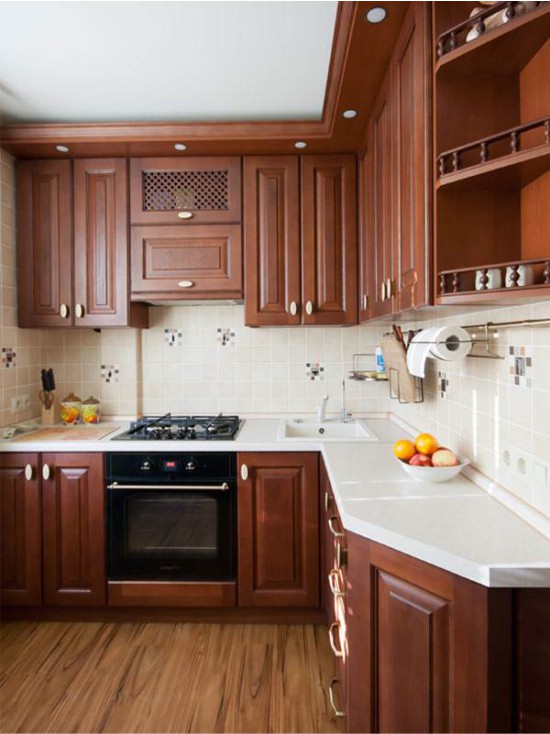
- To use the potential of a small kitchen at 100%, the headset should be built up to the ceiling, hiding the air duct in the extra tier and equipping the lockers for things that you use only occasionally.
- In the base you can build a couple of drawers and put in them all kinds of rolling pins, baking tins, trays and other kitchen stuff.
- Another argument in favor of purchasing a kitchen to order is the ability to hide a gas column behind the facade. Neither the bottom nor the top of such a "locker" should be, and from the case of the column to the walls of the cabinet it is necessary to withstand a distance of at least 3 cm.
See also the material: Design and renovation of the kitchen with gas stove.
Solution 9. Laconic facades
Do you want to achieve maximum lightness and airiness of the interior? Then choose solid facades without any decor, panels, prints, and maybe even without handles. However, gloss or glass inserts will not be superfluous, because they reflect the light and visually facilitate bulky furniture.
Solution 10. Mini-equipment
In the fight for precious centimeters, the mini format technique will help out, with, perhaps, even without sacrificing functionality.
- Dishwasher 45 cm wide - fully meets the needs of a family of 3-4 people. If 1-2 people live in an apartment, the model will suit even less - 35-40 cm wide.
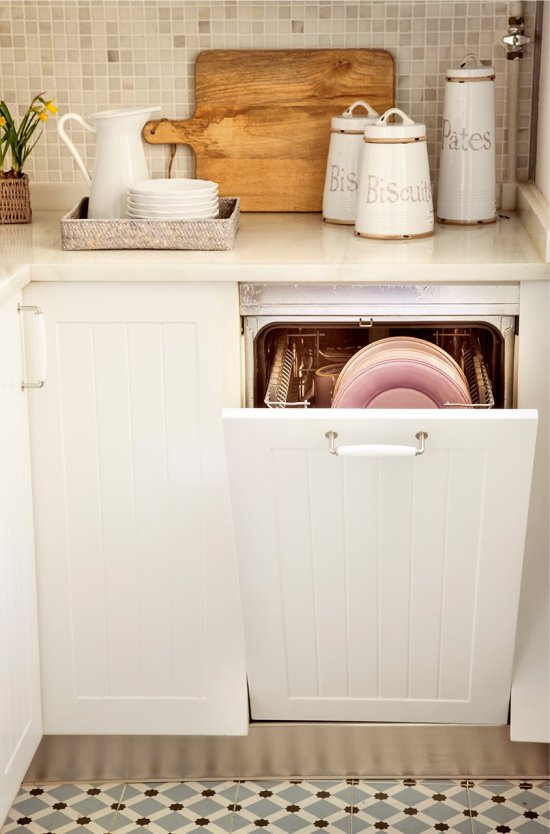
- The 55 cm wide refrigerator is quite capacious, as it compensates for the narrowness of the chamber with its tall height.
- The oven can be narrow (45 cm).
- A three-hob stove can handle the needs of a standard family, while a two-hob stove is suitable for a couple or one person. By the way, according to the old rules of SNiP, in the kitchen in the Khrushchev stove it should be just a mini format - with no more than three burners.
In addition to mini-technology is to equip its mini-kitchen and multi-functional appliances. For example, when choosing a combine, give preference to a model that squeezes out juice and chops meat, and the oven should be chosen with the function of a microwave oven.
All appliances - from microwave to refrigerator - it is desirable to build. So a small kitchen will look orderly and not cluttered.
Solution 11. Compact and functional dining group
Only a compact and functional furniture can make up a dinner group for a small kitchen, otherwise it just does not fit.
- For 1-2 people it will not be a problem to choose a small one. folding / folding tablewhich is easily increased in case of receiving guests.
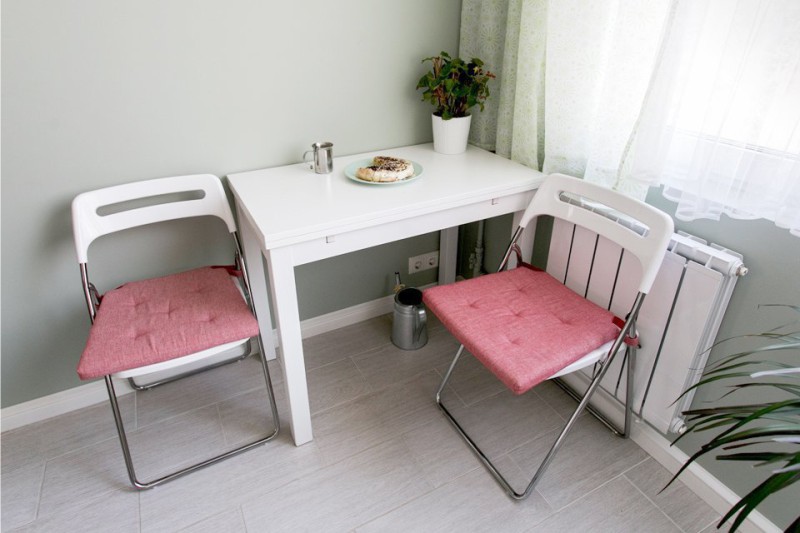
- For those who lead a mobile lifestyle, a bar counter or folding wall table will do.
- For a family of 3-5 people, it is worthwhile to choose a table of rectangular or square shape, preferably with rounded corners and, of course, of a folding / sliding type. A bench installed on one of the walls will help to increase the seats. Unlike chairs, benches do not require a place behind the back and often have storage boxes under the seat.
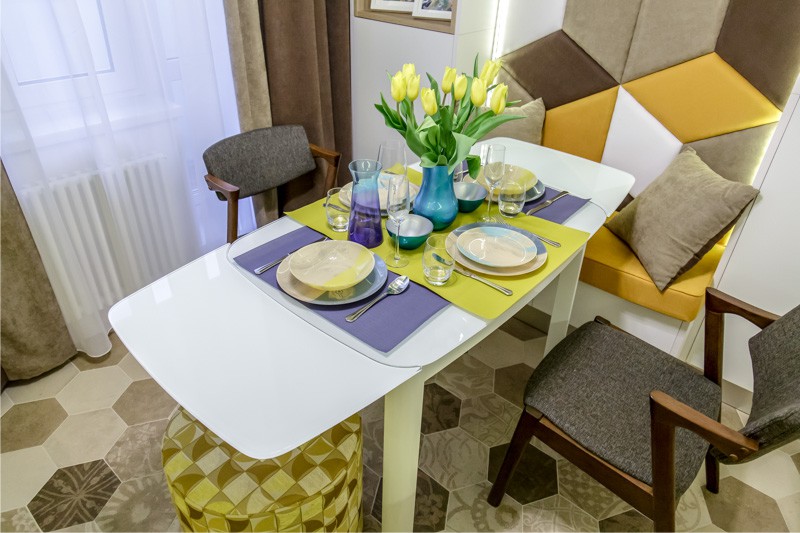
Table with folding wings that double the number of seats
- In the combined kitchen-living room you can put the same bar, which will not only become a place for meals, but also divide the space into zones.
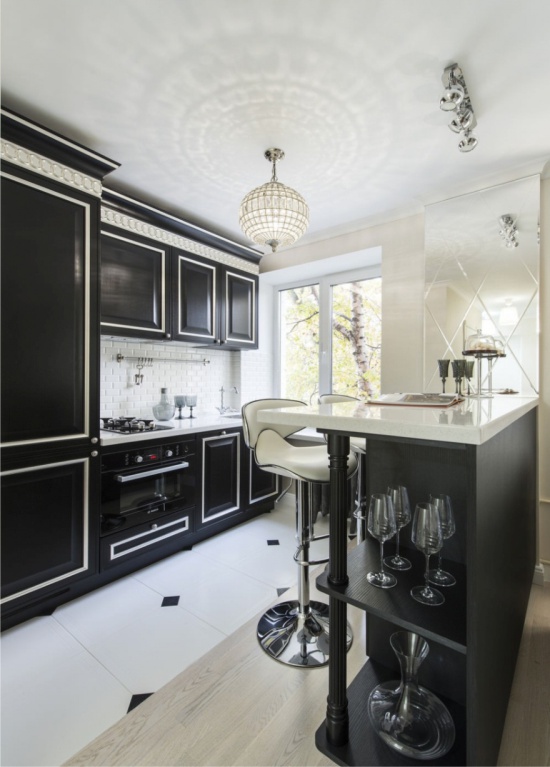
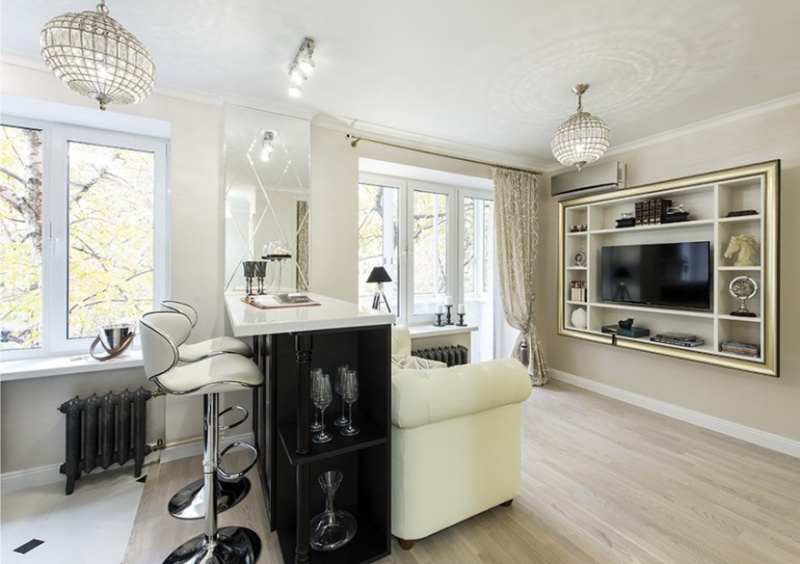
- The more traditional version is round or oval tablewhich fits into the living room better than a rectangular or square table.
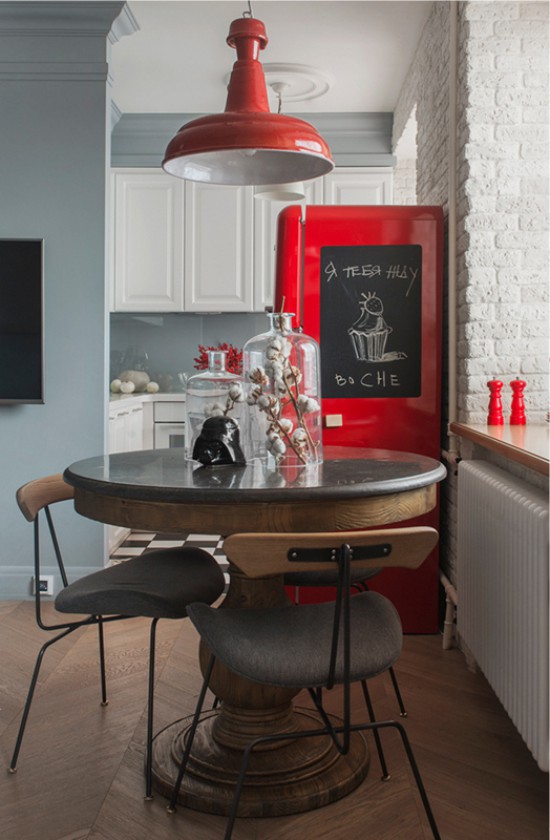
- Also you can put a transforming coffee table in the living room, which in an instant turns into a spacious table for 4-6 people.
- Chairs should be chosen small and lightweight. Well, if they are folding or at least stacked on top of each other.
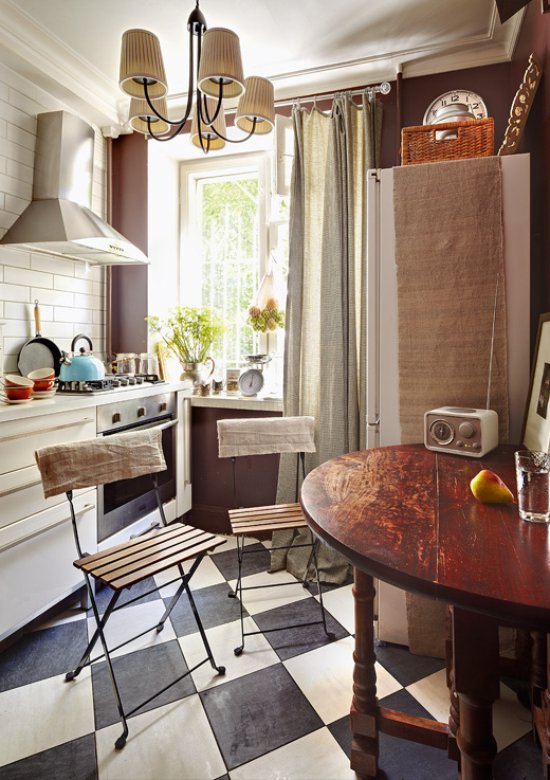
- And we strongly recommend to look at the invisible chairs made of polycarbonate. They are inexpensive, fit into any interior, very practical, and most importantly - do not clutter up cramped spaces.
Solution 12. Several small lamps instead of one chandelier.
Even the cramped and crammed kitchen will seem more spacious and cozier if you create the right lighting in it. And vice versa, no matter how well the design of the kitchen in the Khrushchevka was planned, the poor light would spoil its perception.
- For example, the usual central lighting of one chandelier will create unnecessary shadows for us and even more “compress” the small kitchen.
What to do? First, make sure that during the day, nothing interferes with the penetration of natural light - neither the things on the windowsill, nor the tulle, nor the curtains, nor the furniture. Secondly, instead of or in addition to one chandelier, install several spotlights around the ceiling or wall sconces in several places in the kitchen. Third, highlight the dining area with light by hanging the chandelier directly above the table or setting the wall lamp on the wall by the table. Thanks to this technique, kitchen gatherings will become more pleasant, and the interior will become more modern. And of course, do not forget about the lighting of the working area with the help of furniture lighting.
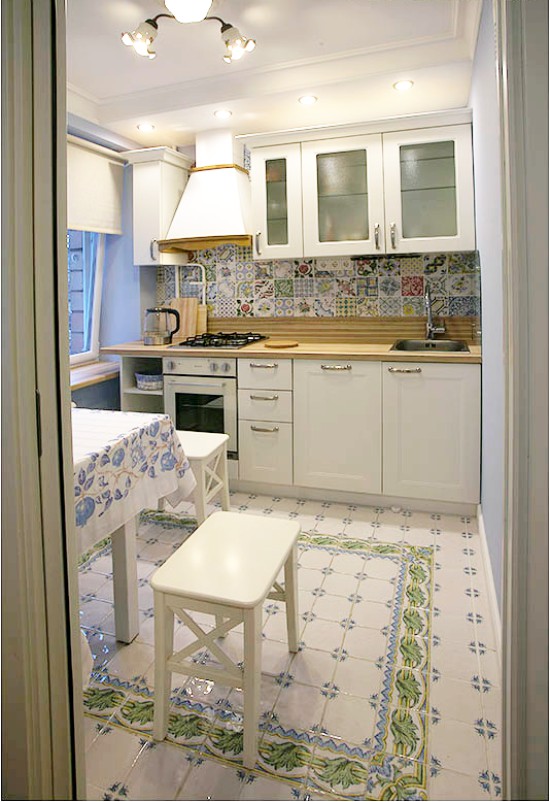
An example of the correct lighting of a very small kitchen in Khrushchev
Solution 13: Short curtains.
If the kitchen faces north and there is a lack of daylight in it, it is highly desirable to leave the window without curtains.
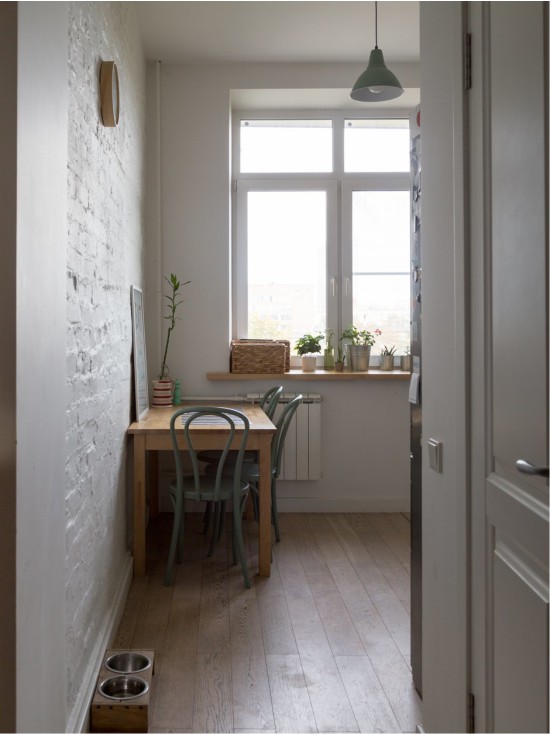
In all other cases, the windows of a small kitchen should be decorated with light and short curtains with minimal assembly. For example, it can be Roman or roller blinds, curtain cafes, vertical or horizontal blinds, or ordinary curtains slightly covering the window sill.
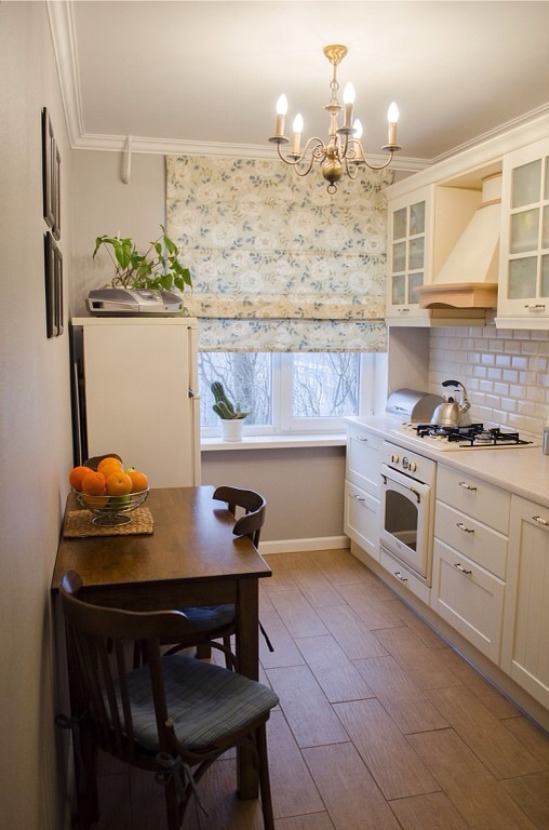
Roman curtains in the kitchen in Khrushchev
- All about the design of a small kitchen - 16 super receptions and 70 photos
- 10 tips on improving the kitchen area of 9 square meters. meters
- Kitchen design 10 square meters. m
- Kitchen design 8 square. m in seven steps
- Design narrow kitchen: the best ideas and useful tricks
- Kitchen design 12 square meters. m and 6 options for planning

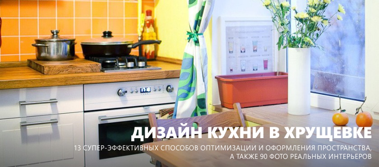
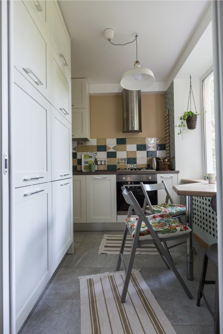
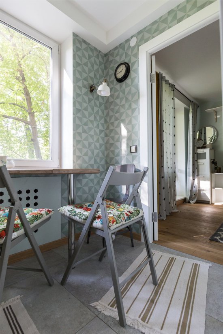
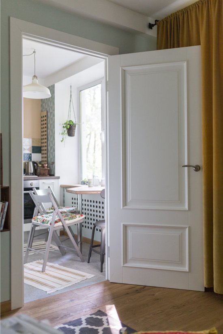
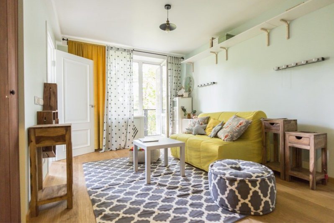
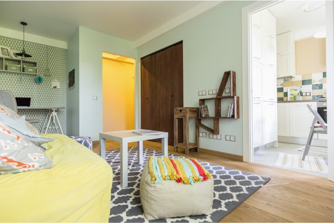
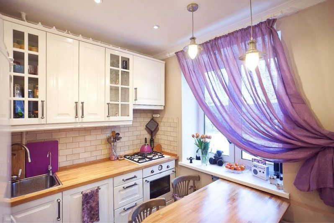
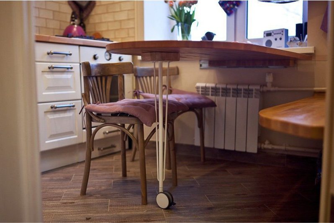
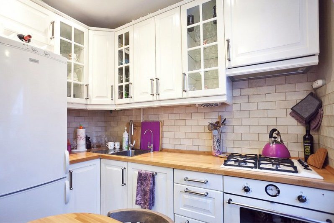
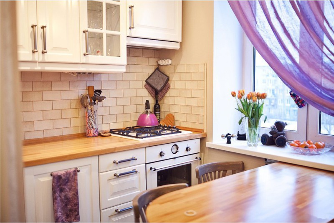
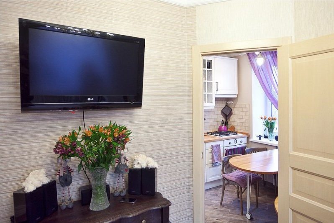
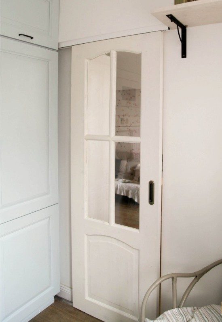
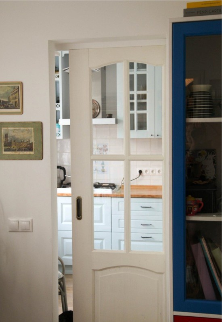
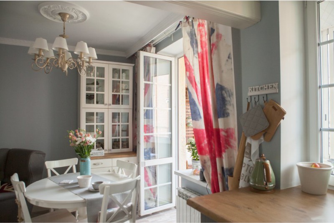
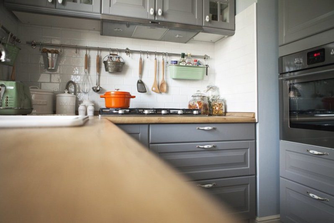
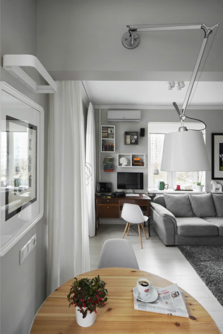
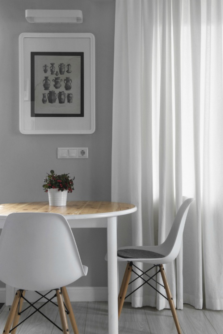
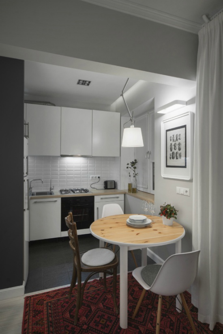
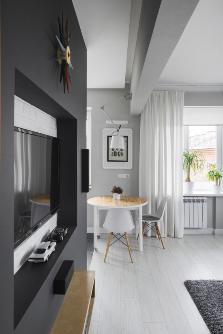
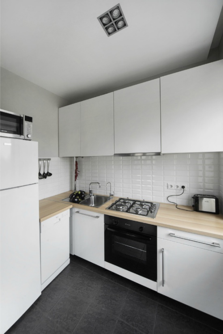
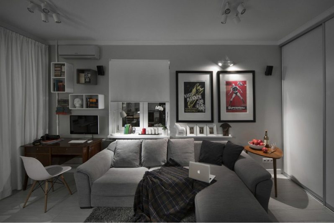
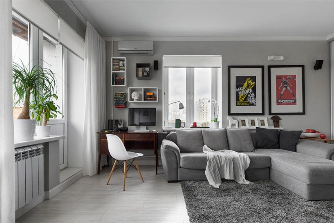
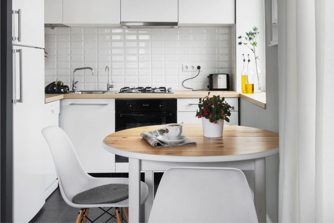
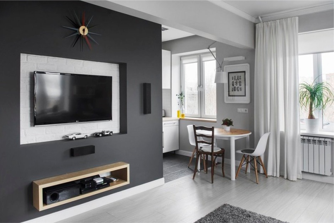
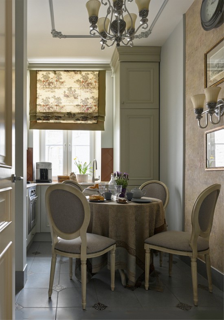
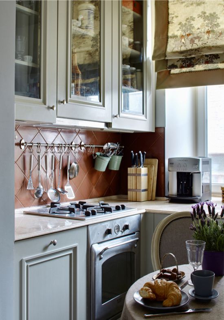
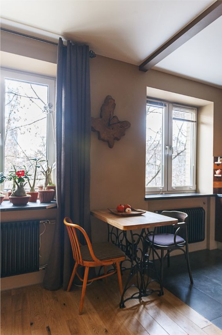
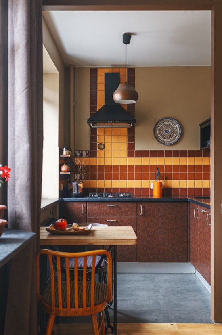
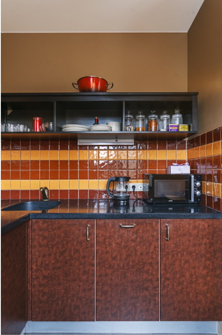
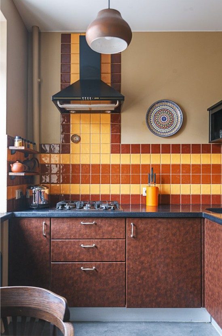
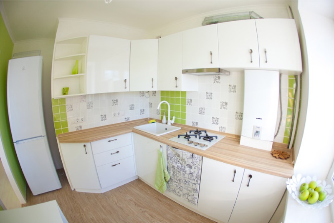
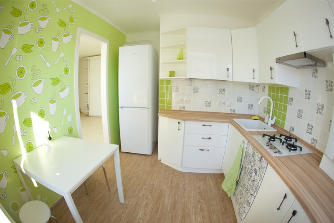
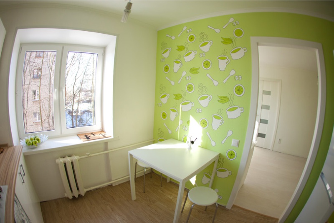
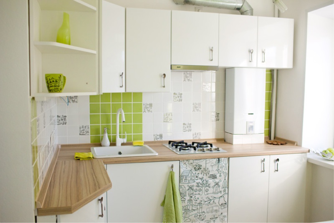
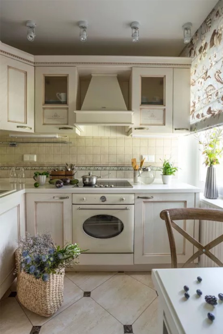
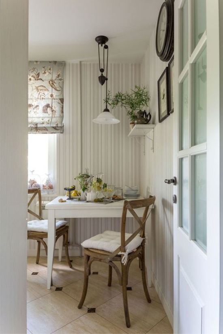
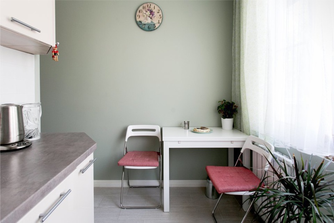
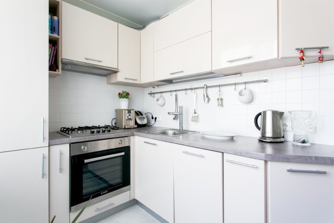
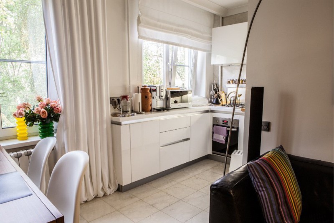
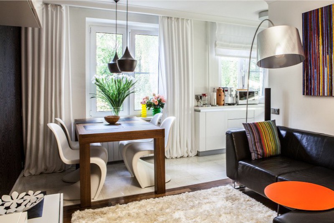
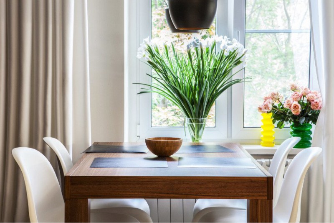
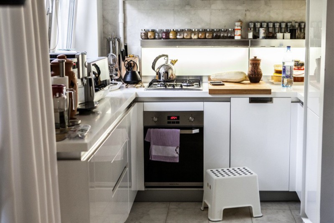
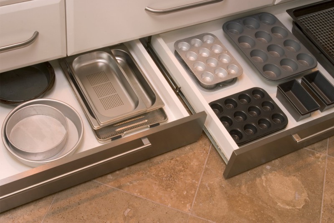
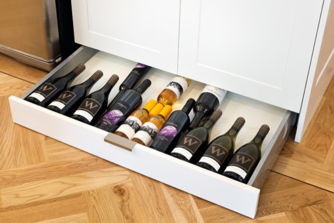
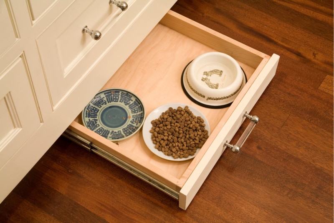
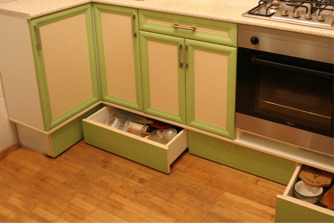
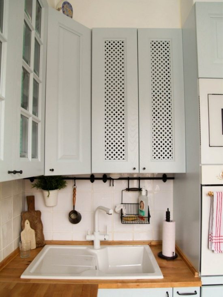
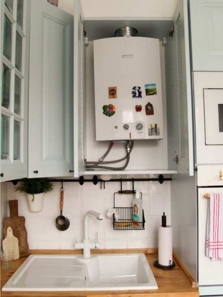
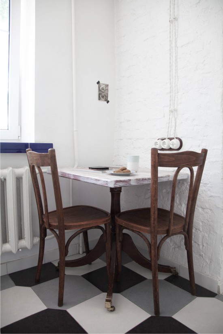
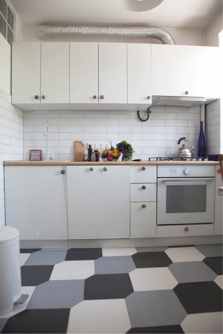
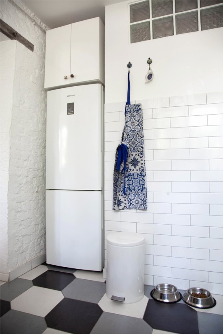
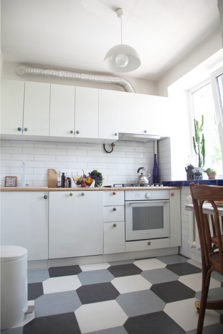
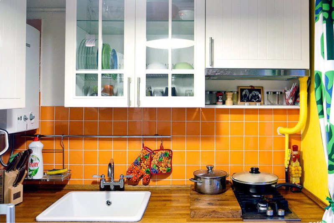
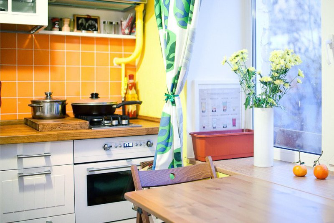
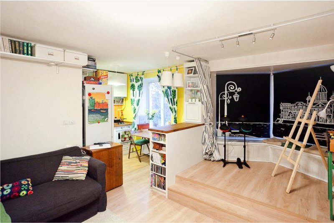
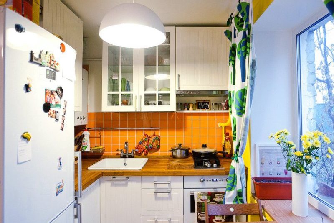
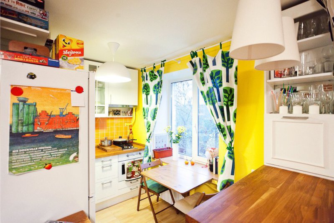
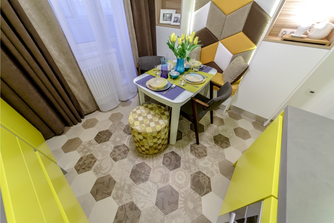
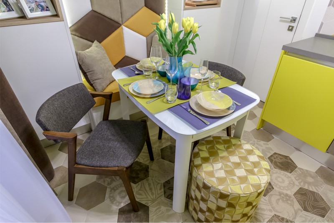
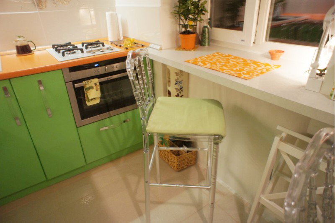
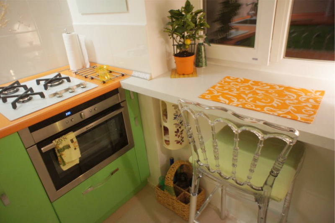

 (Rate the material! Already voted:53 average rating: 4,64 from 5)
(Rate the material! Already voted:53 average rating: 4,64 from 5)
Redevelopment is a cool thing, but not in the case of the Khrushchev kitchens, as for me. Just after redevelopment, you may get the impression that being in the hall, you are in the kitchen. And if you want silence, and the wife there chops fry ... and even smells ...