Kitchen area of 6 square meters. m typical of some serial panel houses, houses of the old stock, and especially Khrushchev. Arrangement of such a mini-kitchen is a real challenge for every owner. Here is a standard set of difficulties that often arise in the process of work:
- Lack of space for working and dining areas;
- Shortage of storage places;
- Feeling of confusion and clutter;
- The presence of a gas column;
- Low ceilings (in Khrushchev their height is only 2.5-2.6 m);
- Often - poor light.
Fortunately, these problems can be solved or at least minimized through careful planning and the use of some tricky tricks. From this material you will learn how to create a design of a small kitchen of 6 square meters. meters from scratch, and you can draw super ideas for its design from a selection of 70 interior photos.
12 practical tips on kitchen arrangement 6 sq m
Tip 1. Increase the kitchen by redevelopment.
Redevelopment is a very troublesome, but the only way to drastically change and increase the kitchenette. Firstly, it requires the development of the project and its legalization, and secondly, it increases the time and budget for repairs. But all the efforts are paid off by the convenience and increase in the usable area in the future kitchen. Here is what you can do:
- Enlarge the kitchen at the expense of adjacent premises by transferring the partition;
- Combine kitchen with adjoining living room or balcony / loggia.
Below you can see the plans of the most typical two-room apartment in the Khrushchev before and after the alteration.
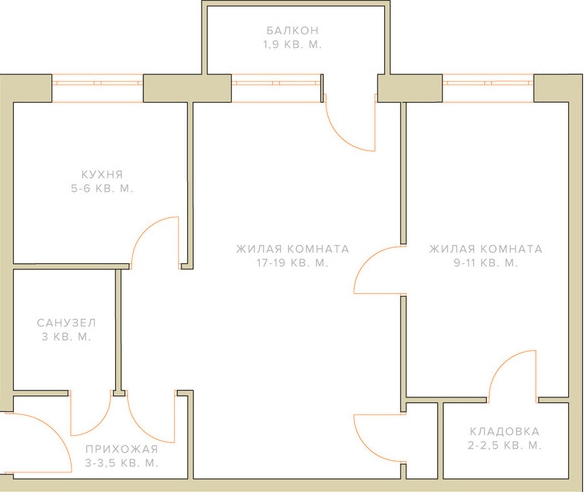
Apartment plan before redevelopment
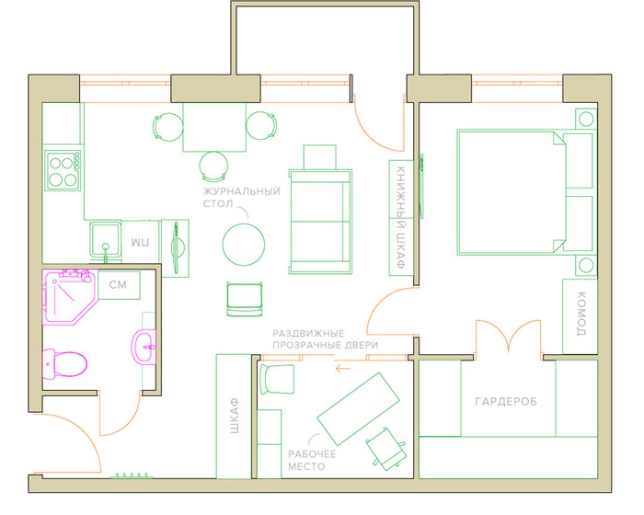
Apartment plan with a combined kitchen and living room
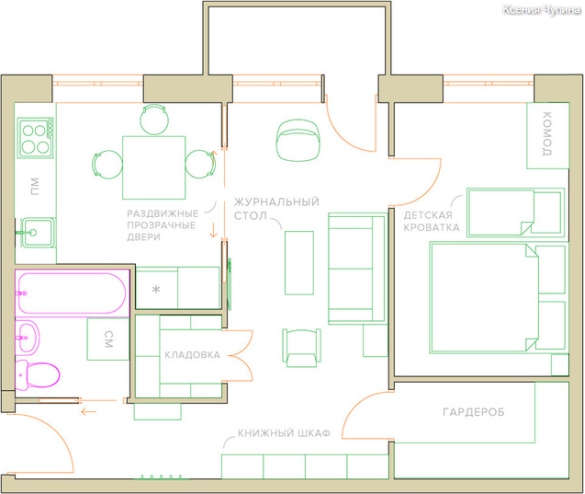
Apartment plan with the transfer of partitions and an increase in the area of the kitchen at the expense of the living room and corridor
To increase the kitchen at the expense of adjacent premises, the demolition of old and the construction of new partitions will be required. The advantages of this path are as follows: the kitchen is increased by 1.5-3 squares, but remains isolated. The presence of partitions will protect the rest of the room from the "kitchen" odors and noise. For example, in the mornings or in the late evening, one of the household members will be able to stay in the kitchen, turn on a blender or extractor without disturbing the rest of the family. The lack of such redevelopment is obvious - the living room / corridor area decreases. Below in the photo you can see an example of kitchen design in Khrushchev, which was increased by living room by moving partitions.
See also material on the topic: All about the design of a small kitchen - 16 super receptions and 70 photos.
Combining the kitchen with the living room, while not increasing its area, but visually makes it more spacious. Moreover, it is possible to bring the dining group into the living room. And the combined kitchen-living room is good because it allows you to cook without interrupting communication with family or guests. It also has disadvantages: the spread of smells and noises from the kitchen to the rest area (and vice versa), the lack of privacy, the need to always keep the work area in order so as not to spoil the general appearance of the room.
- Keep in mind that in the combined kitchen it is necessary to install a powerful hood, otherwise culinary smells will completely imbue textiles in the living room.
- The kitchen-living room must be zoned so that the interior looks more organized. For example, you can mark the border between the rooms with a large potted plant, different finishes, lamps or furniture, for example, bar counter. Other zoning ideas can be found in the following photo selection.
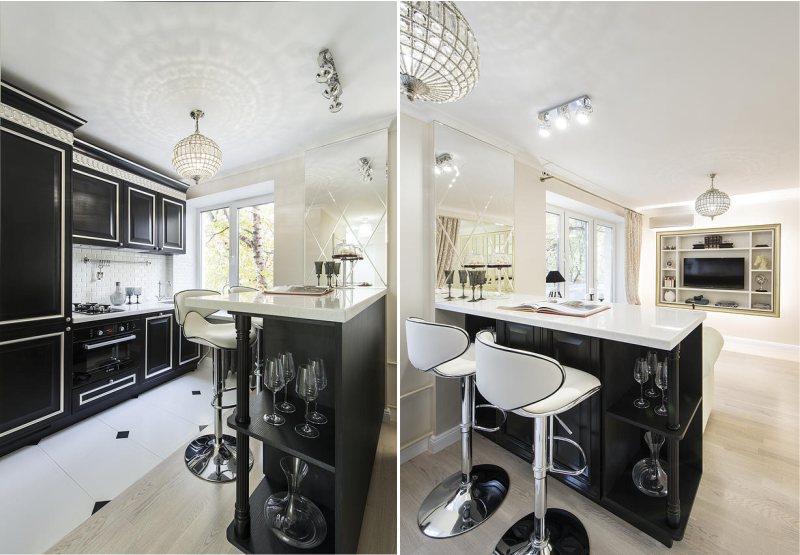
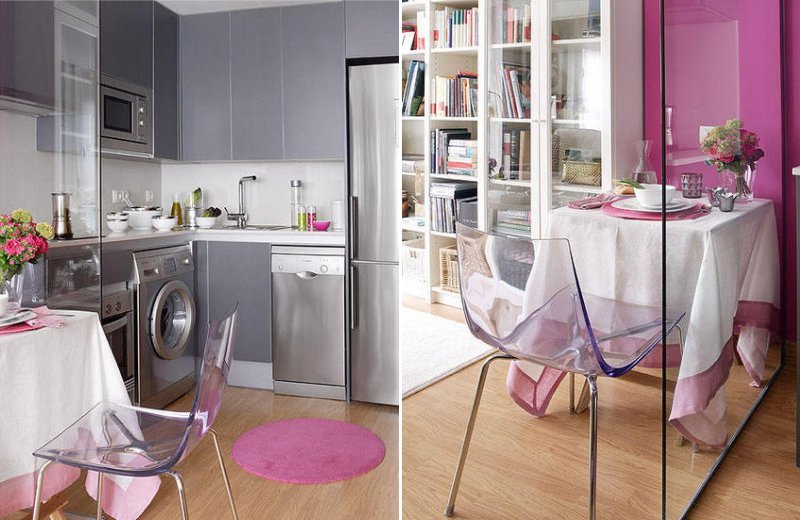
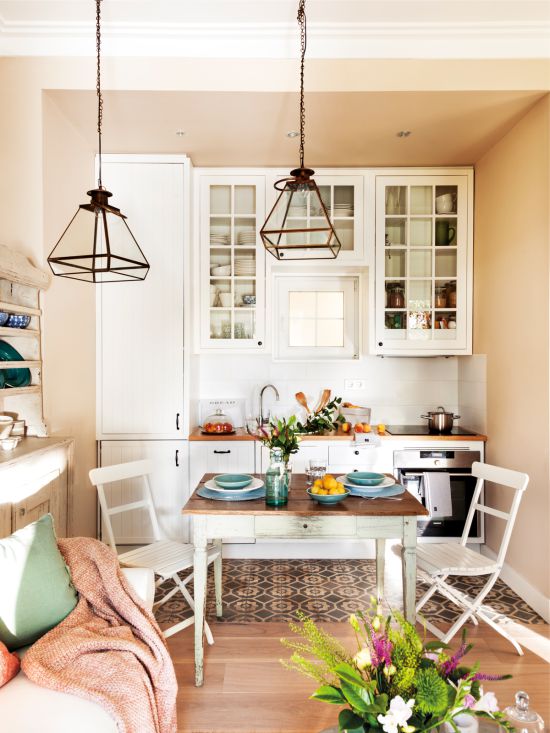
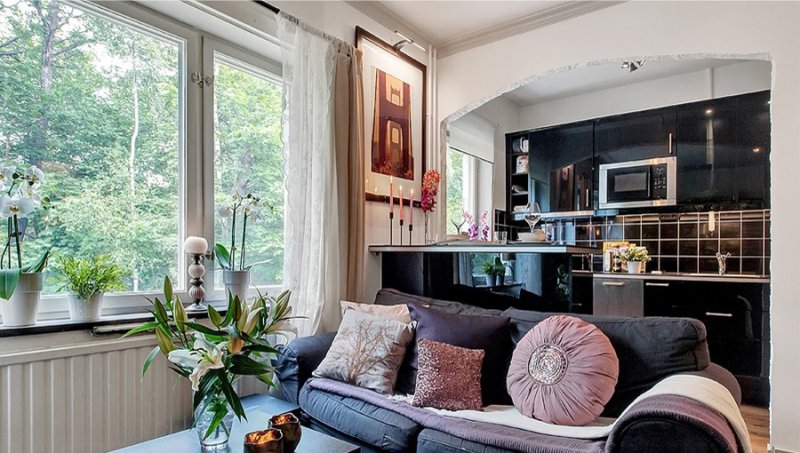
Tip 2. White is the best helper in increasing space visually.
The most effective way to create the illusion of space in a small kitchen is to design it mainly in shades of white. So you will not only add light and lightness to the interior, but also make it universal, easily adapting to any future changes. Even the gas column and pipes on a white background will be almost invisible.
- You can decorate the interior monochrome by combining different shades of white with each other, but playing with textures. For example, combine white brick on the walls with glossy facades of the headset (see photo below). Thus, a pure white interior will not seem sterile.
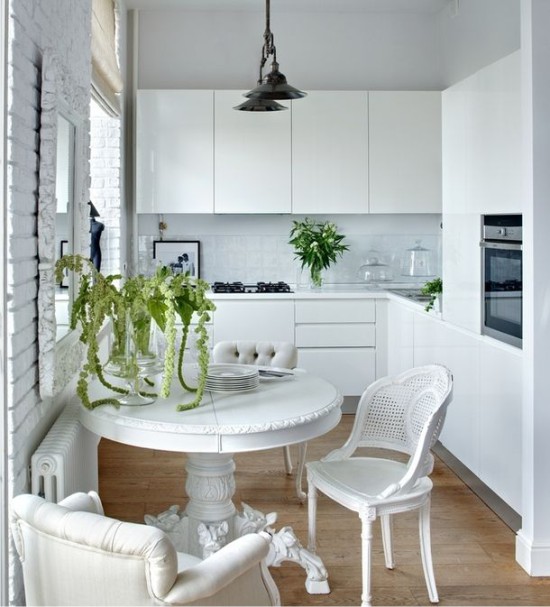
White small kitchen 6 square. m in Khrushchev in Moscow
- If you don’t like a monochrome white kitchen, combine white with neutral light shades such as light gray or beige.
- Want bright colors? Dilute the white interior with 1-2 color shades, but use them only as accents.
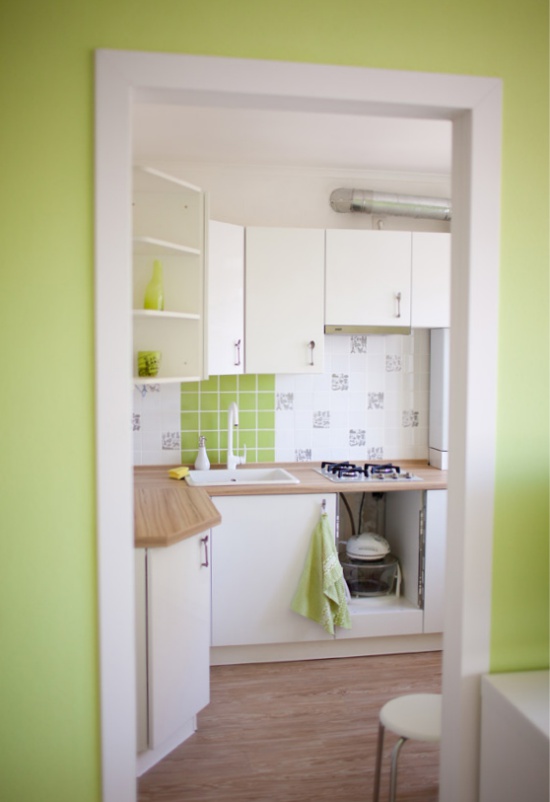
- Do you like dark colors? They are perfect for decorating one of the walls or an apron. A dark area on a white background visually seems to "fall through" and give the space depth.
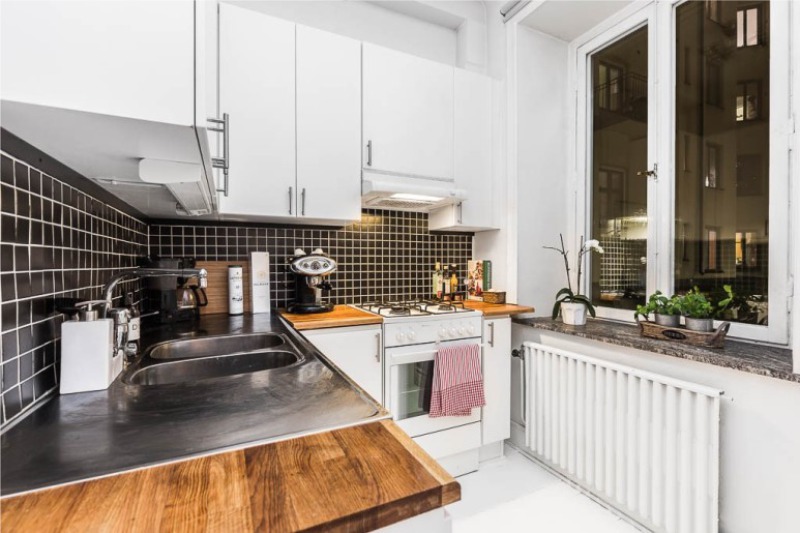
See also the material: Design and repair of a small kitchen in Khrushchev - 13 proven solutions.
Tip 3. Deceive your eyesight with tricks of decoration.
Very much in the perception of a small kitchen depends on how the walls and the floor are finished in it. You can’t go wrong if you just paint the walls with light paint and lay ordinary tile or laminate on the floor. But to play to increase the space will help more cunning design techniques:
- Want to increase the kitchen with 6 square meters. m to as much as 12 square meters. m? Just coat one of the walls with a mirror. If such a solution seems too bold to you, limit yourself to a mirror apron or a large mirror in the dining area.
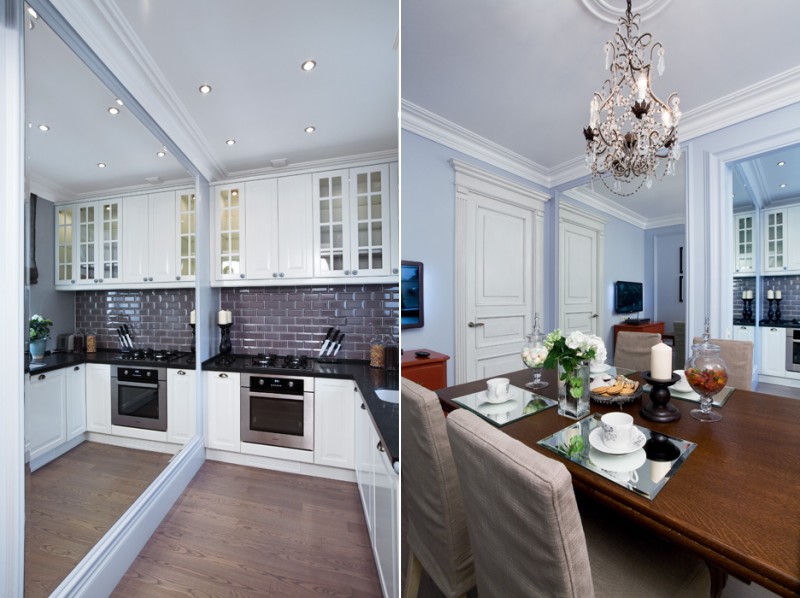
- If one wall or part of any wall arrange photo wallpaper with a perspective image, the kitchen will inevitably seem larger.
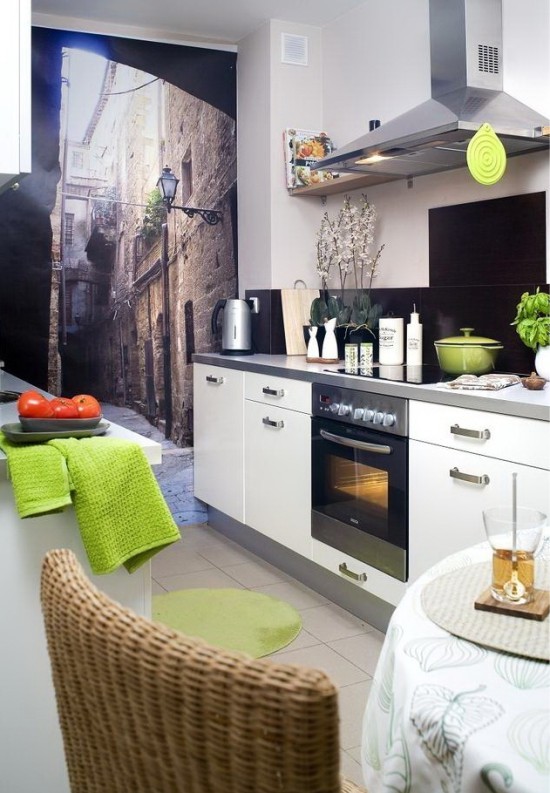
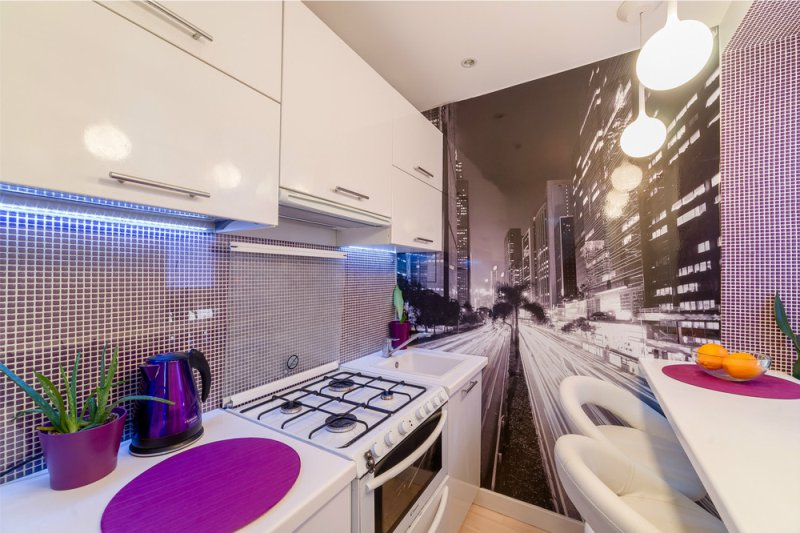
- "Expand" narrow kitchen help horizontal stripes that are not difficult to draw with masking tape and building level. Keep in mind that the horizontally visually somewhat "lowered" the ceiling, so you only need to rinse one wall or, for example, an apron. By the way, in an apron horizontal lines can be created using tiles "pig" or other narrow and elongated tiles.
- Low ceilings in the 6-meter kitchen in the Khrushchev "will lift" wallpaper with vertical stripes or diamond. But be careful, the narrow room vertical lines will further narrow. The following photos show the kitchen design with an area of 6.5 square meters. m with striped wallpaper and tiles laid on a diagonal.
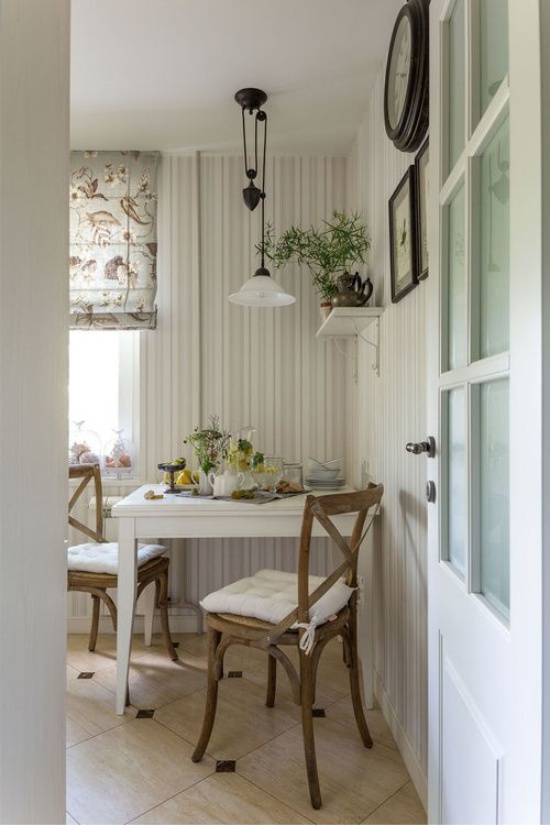
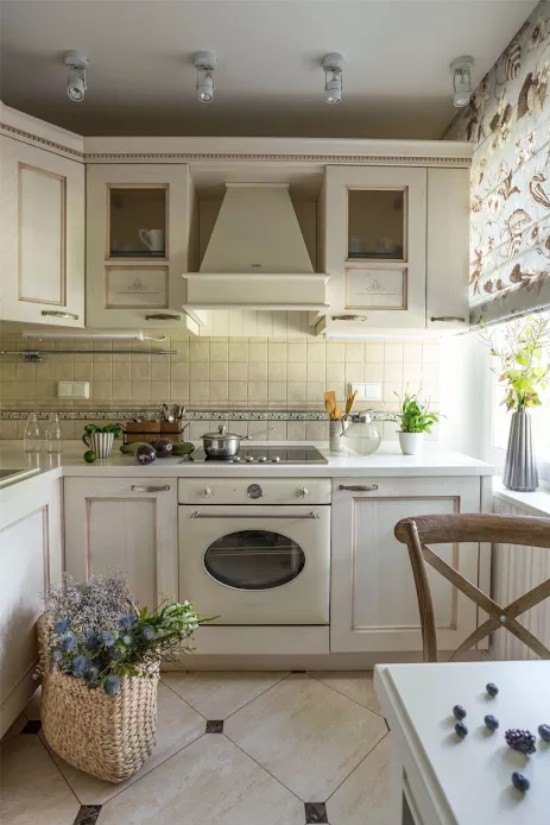
In the decoration of the floor to increase the space will work the following techniques:
- The layout of ceramic tiles or wooden dies on a diagonal, as shown in the photo above (in the same way you can put linoleum);
- Laying the floor with small boards / dies / slats in a run or "herringbone";
- Laying the floor across the room (for a narrow kitchen).
In general, the principles of selection of finishing materials are simple - the lighter and more uniform the coating, the smaller and paler the print / pattern / pattern of material laying, the greater the chances of visually “increasing” the area or at least not “reducing”. In other words, wallpaper with large flowers or patterns, as well as wide single-sided floorboards in the 6-meter kitchen are contraindicated.
Tip 4. L-shaped headset uses the space as efficiently as possible.
In most cases, the kitchen area of 6 square meters.m kitchen set can be planned only in two ways - L-shaped or linear.
- Linear layout - the most compact, but also the most inconvenient. After all, when three strategically important zones (stove, sink, refrigerator) are lined up in a row, the cook has to move along the kitchen many times during cooking. However, for a small kitchen, this drawback is not too significant. But the single-row layout leaves more room for arranging the dining area.
- Corner Kitchen less compact and leaves less space for dining area. But due to the involvement of two walls and the corner, it has more storage spaces and a more spacious work surface. And if you arrange the stove, sink and refrigerator in a triangular pattern, you can cook, making a minimum of unnecessary movements. Below the photo shows the interior of a 6-meter corner kitchen.
If the 6-meter kitchen is intended only for cooking, and the dining group is placed, say, in the adjoining living room, then you can assemble the furniture in a P-shape or in two rows.
- U-shaped layout - the most convenient and most bulky. Especially suitable for square kitchens. The main requirement for a U-shaped headset - the passage between its sidewalls should be 90-120 cm, but not less.
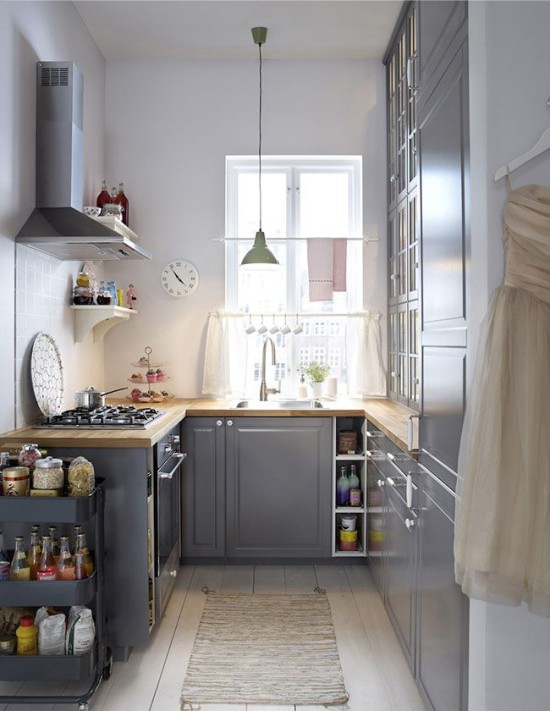
- Two-row kitchen is more suitable for narrow spaces. The passage between two parallel rows of furniture should also be 90-120 cm. And to make the space comfortable, place the stove, sink and dishwasher side by side along one wall, and the refrigerator, oven and other appliances along the wall opposite.
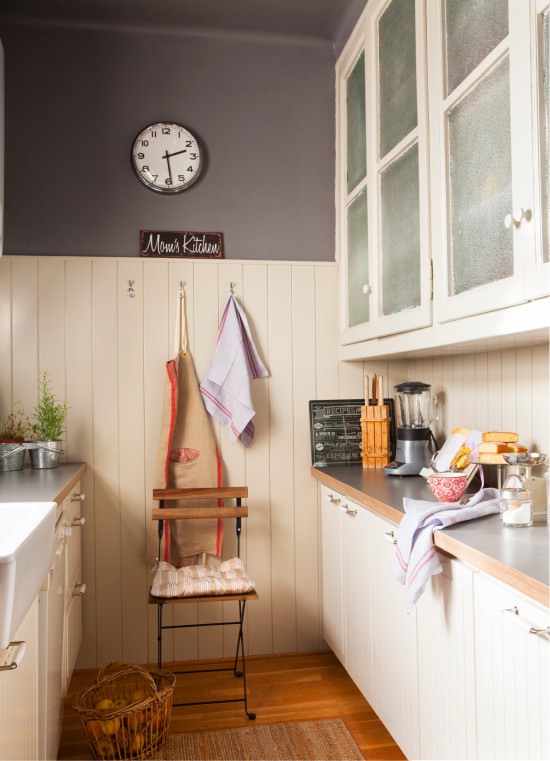
Tip 5. It’s good if the headset has non-standard storage locations.
If the standard configuration of the kitchen unit is quite a bit to optimize, it will become much more capacious and compact.
- An additional third or even fourth tier kitchen set will be able to hide the duct pipe and become an excellent storage for cans, cooking books, festive dishes, food stocks and other things that are not often needed. If you already have a headset, and it is not high, pick up some nice baskets or containers (preferably with lids) to put rarely used things in them.
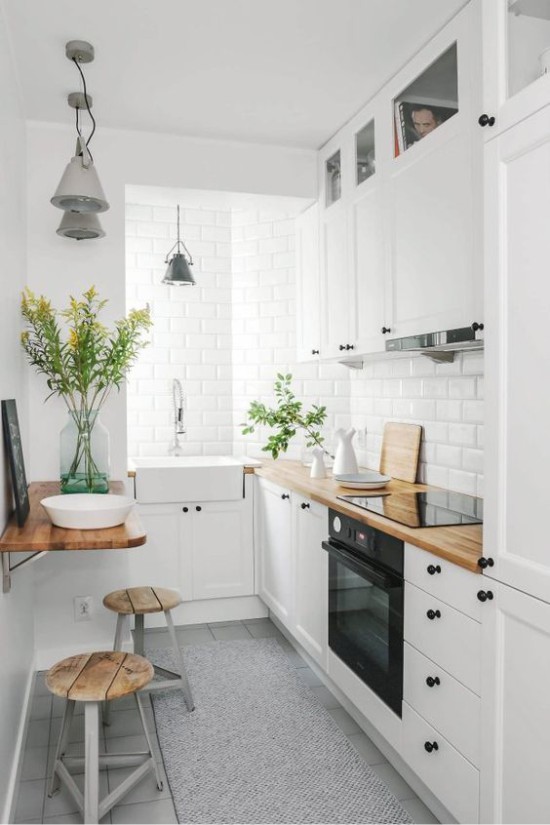
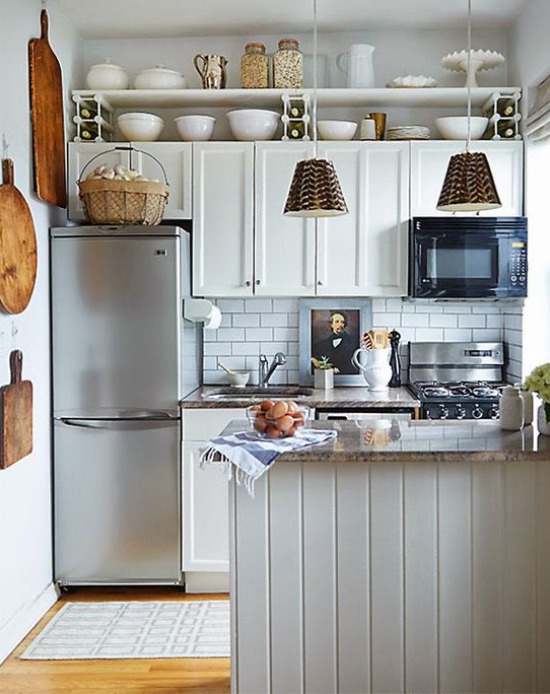
The additional tier of this headset is made of three bottle holders and one board
- In the basement, you can build a couple of drawers for storing trays, skalok, molds, stocks of wine or, say, your pet's bowls.
- If you want to plan the headset U-or L-shaped and at the same time save space, then one of the sidewalls can be made of reduced depth and slightly sloping.
Tip 6. Use small and built-in appliances.
In a small kitchen, it is much more sensible to use a reduced-sized technique, especially since it does not lose much in functionality to standard appliances. So, for 1-2 people, a hob with 2 burners would be enough, a stove with 3 burners would be suitable for a family of 2-4 people. Dishwasher worth choosing narrow - the smallest model with a width of 35-40 cm is suitable for a small family, for a larger family - a machine with a width of 45 cm.
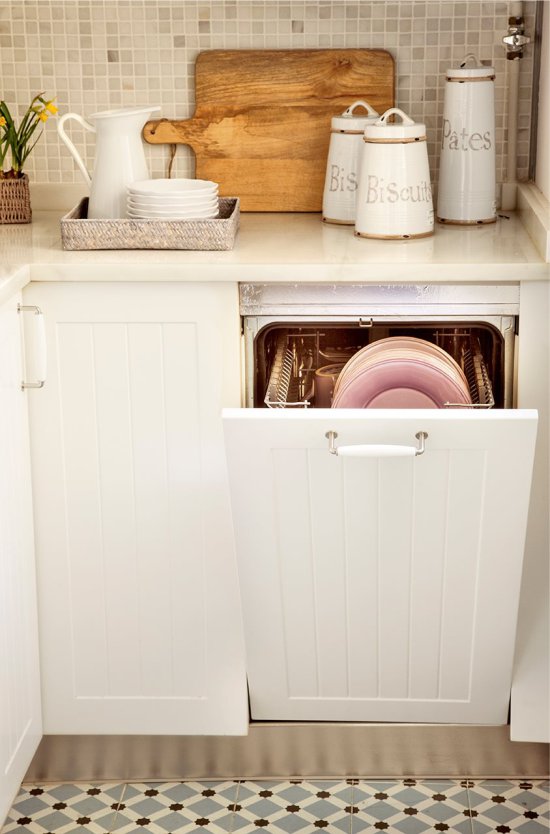
The refrigerator can also be narrow (55 cm), but high. And if you rarely eat at home, a 120-liter chamber will be optimal. A multifunctional technique, such as an oven-microwave, a slow cooker, a bread maker or a combine with the capabilities of a juicer and a meat grinder, will help save the family budget and space in the kitchen.
- Another tip - so that not a single centimeter is lost in vain, and the interior does not seem cluttered up, all appliances should be built into the kitchen.
Tip 7. Use the hidden reserve - windowsill
It can be made part of the headset by hiding the radiator behind the facades or converted into a bar counter. The main thing is to remember to drill a hole in the worktop (approximately above the radiator) for access of warm air to the window and close it with a decorative grille. If this is not done, the glass will start to fog up, which is why mold will appear sooner or later.
Below are the photo ideas of reworking the window sill.
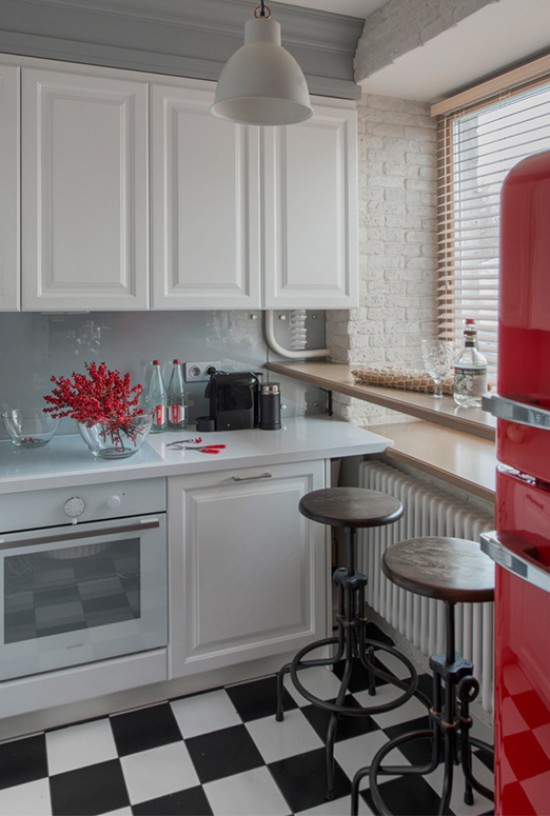
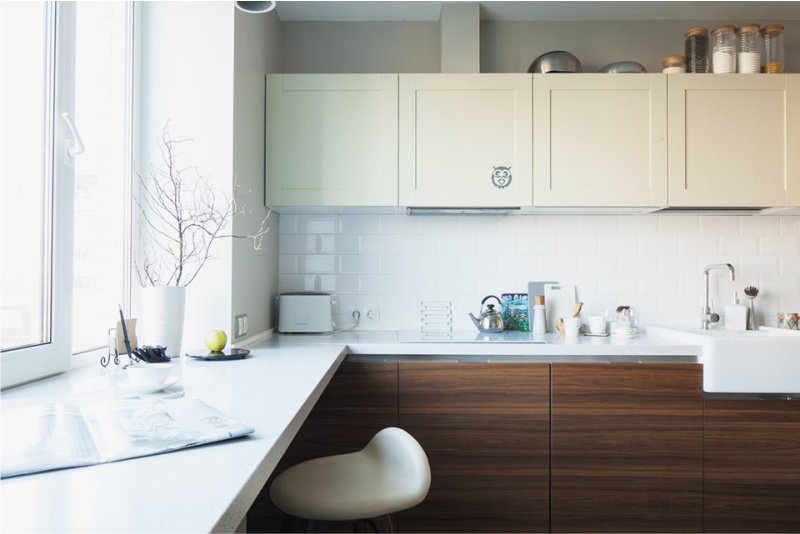
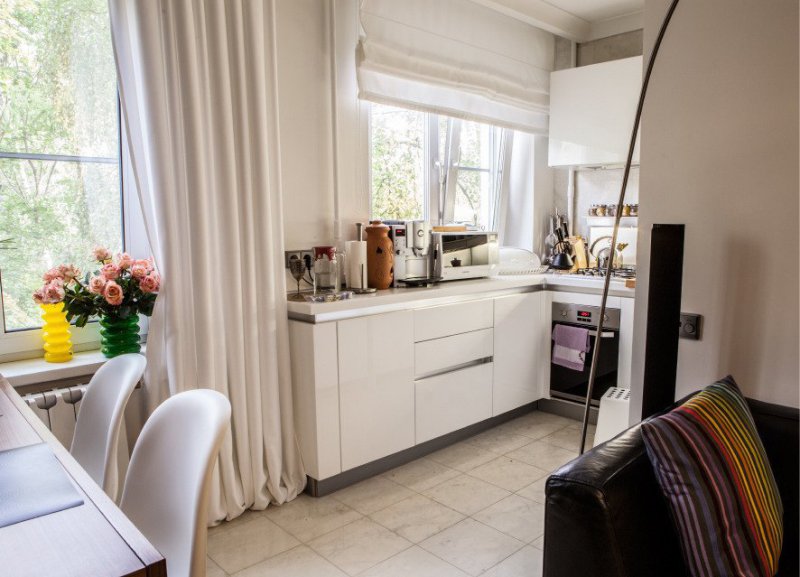
See the material: Window sill and its variations - tabletop, bar, table.
Tip 8. If possible, remove the swing doors.
Swing door takes a lot of useful space and visually overload the interior. Therefore, you can at least rearrange the hinges so that the door opens outward, or simply remove it, leaving the entrance open. But it is best to replace the swing door with a sliding door (see photo), then the kitchen will remain isolated, and there will be more space in it.
- Keep in mind that if the kitchen has a gas boiler or stove, the door must be.
Tip 9. Make a dinner group of light and functional items.
For 1-2 people leading a mobile lifestyle, or in the case when the apartment has a separate dining room, the bar table, a folding table or a small coffee table (preferably folding) can replace the dining table in the 6-meter kitchen.
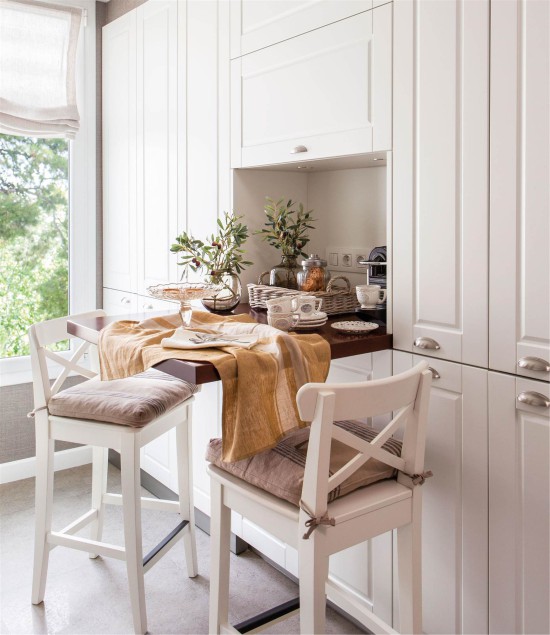
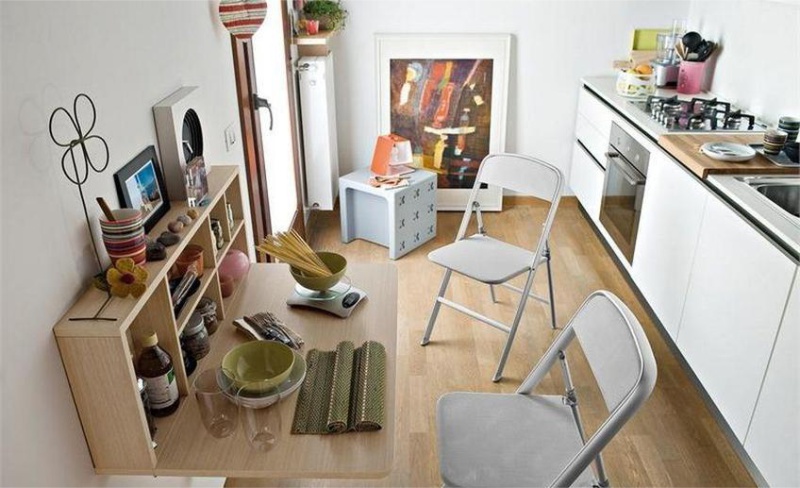
If the mini-dining room does not suit you, choose a sliding or folding type table for 3-4 people. Suitable forms of the table top - square or rectangular, suitable for semi-circular and semi-oval tables - with them in a tight space is much more comfortable.
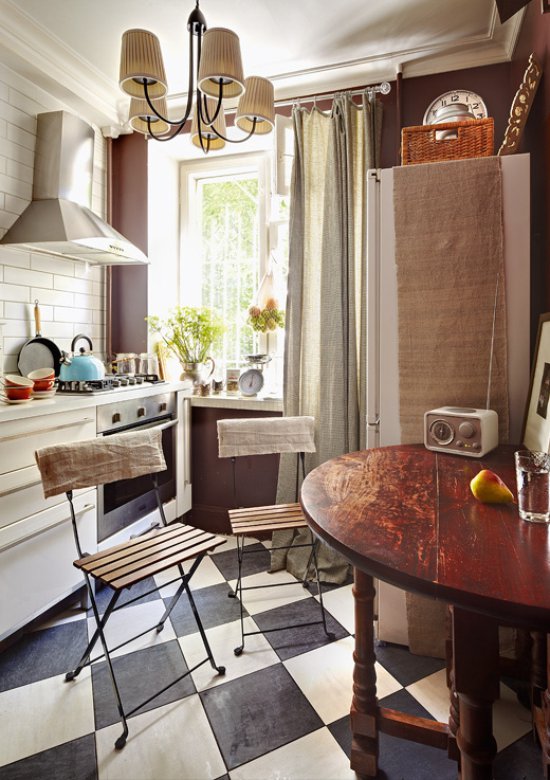
And, of course, the table needs to be chosen compact, but not too small (a seat 60 cm wide will be enough). And, perhaps, a little narrower than usual, for example, 60-70 cm deep. And since in small kitchens dining tables are often used as workers, it is highly desirable that its table top be practical and durable.
Below is a kitchen design of 6 square meters. meters with a corner suite and a semicircular table on wheels.
Chairs pick up light and functional. Folding chairs are perfect, which, if necessary, can be easily folded and even hung on the wall. By the way, they are very convenient to use as a guest.
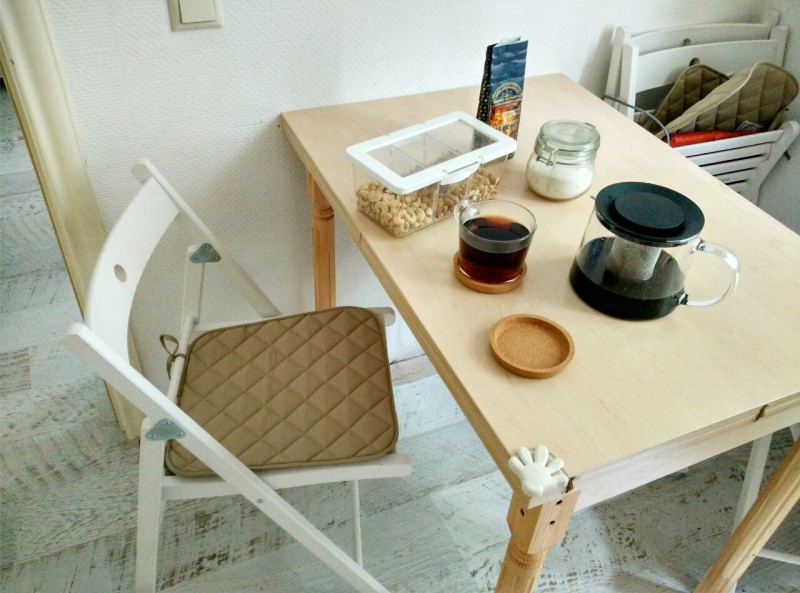
IKEA folding chairs
Benches or banquettes, though stationary, but economical use of space and often have spacious drawers under the seat.
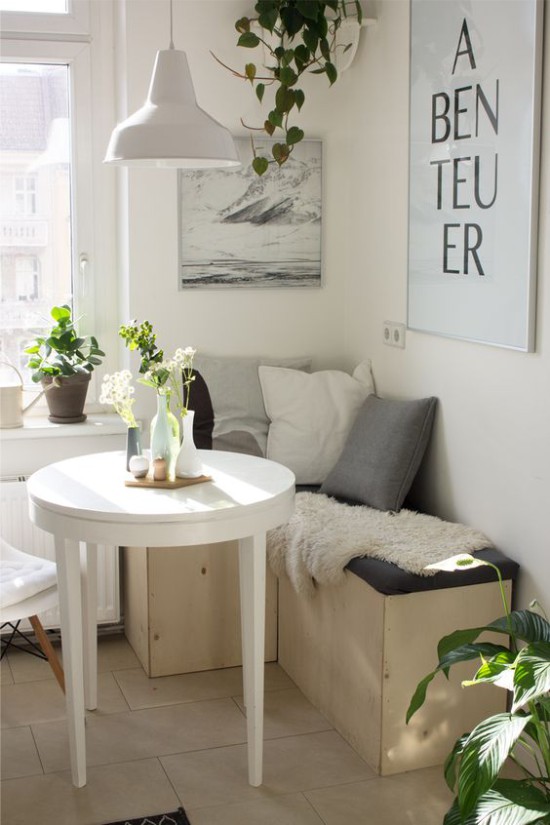
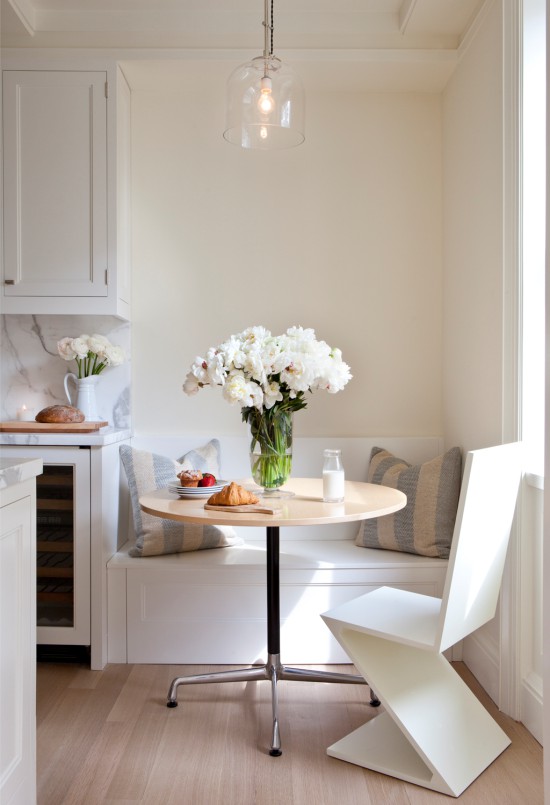
Chairs will help to avoid clutter bar chairs or polycarbonate stools, because they are almost invisible. By the way, these chairs are inexpensive, fit into any interior and long serve in their original form.
Tip 10. Instead of one powerful lamp, install several small ones.
Nothing spoils the interior of a small kitchen as bad lighting from one central chandelier. At the same time, properly planned lighting can greatly change the perception of even a very small space.
- If you are equipping a kitchen from scratch, install several spotlights around the perimeter or two opposite sides of the ceiling. In the center or directly above the dining table, you can hang a beautiful chandelier or a couple of hangers.
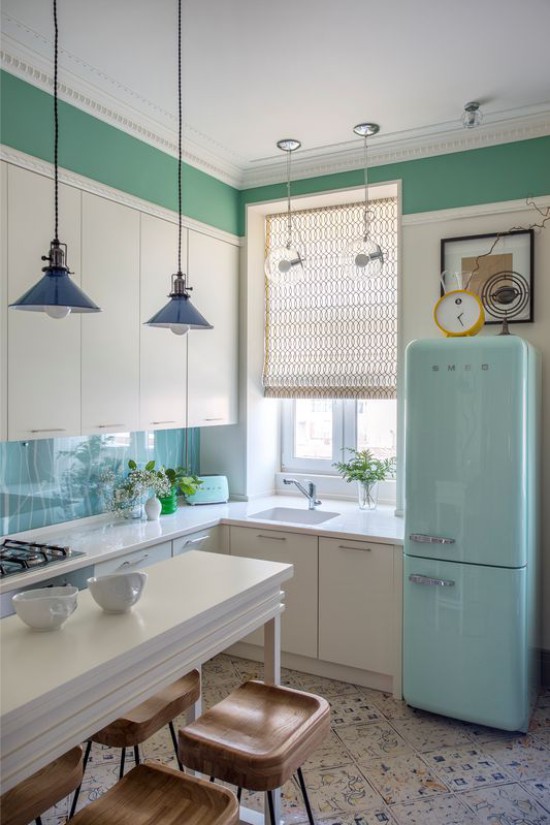
- You can improve an existing lighting scenario by installing a couple of wall sconces or small ceiling lights / suspensions.
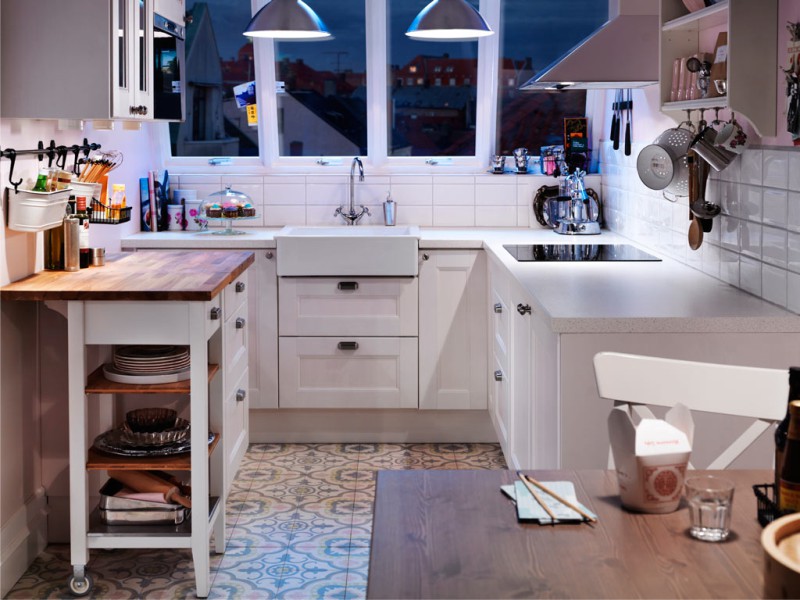
Tip 11. Decorate the windows with short curtains.
For example, it may be roman or roller blinds, vertical or horizontal blinds, curtains, cafes or classic curtains length just below the windowsill. Well, if the kitchen is very dark, then it’s better to leave the windows open.
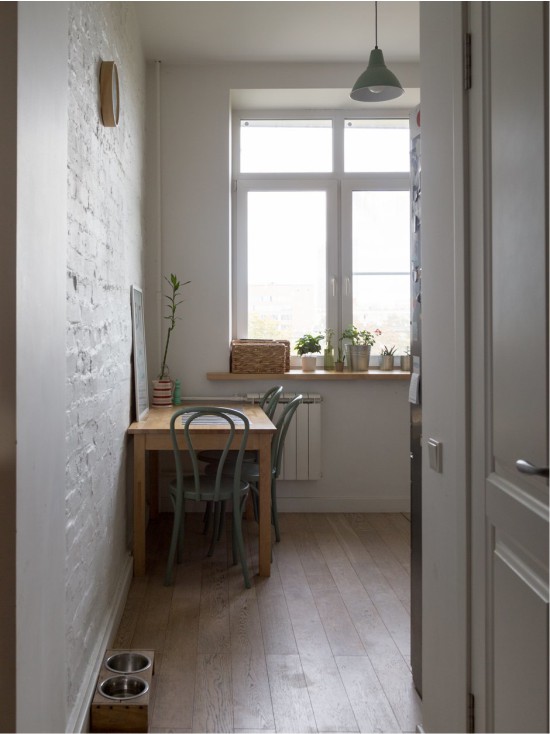
Tip 12. Decorating the kitchen, adhere to the principle of “less is better”
To create comfort in a small kitchen, a couple of posters or paintings, several living plants and a wall clock are enough. All the rest for you will make textiles, matched to the color scheme of the interior, and nice dishes.
- A common mistake of the owners of small kitchens is the use of rails on the apron. Though they save space in the drawers, they bring a sense of confusion to the interior.
- And the last piece of advice - it would be great if the tabletop and window sill are almost empty. To do this, try to get rid of unnecessary things and hide everything that can be hidden in the cabinets and drawers.
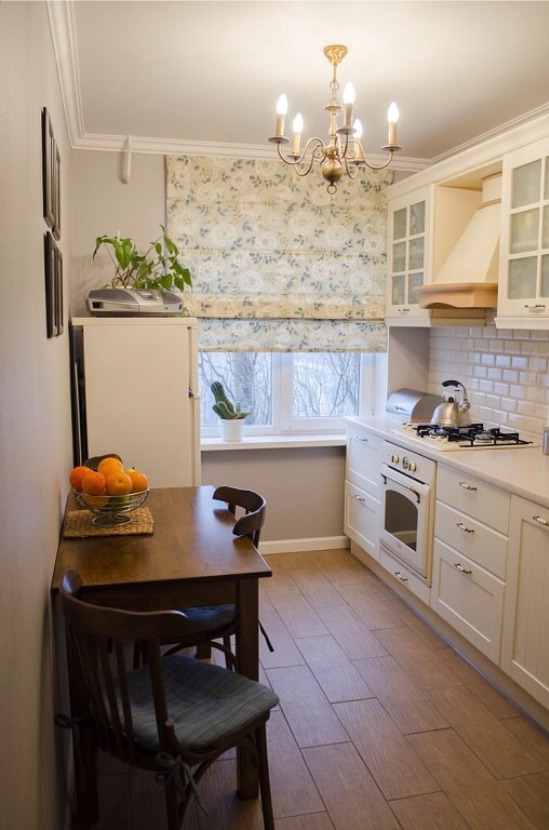
- Kitchen design 5 square. meters from repair to decor
- Kitchen 7 square. meters in 9 steps
- Furniture for a small kitchen - the secrets of designers in one article
- Design and modernization of the kitchen in brezhnevka
- Kitchen design 8 square. m in seven steps
- 10 tips on improving the kitchen area of 9 square meters. meters

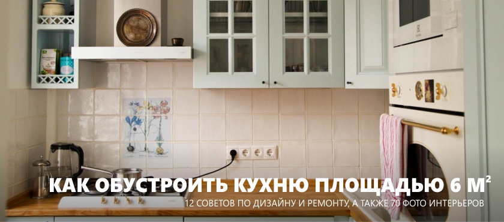
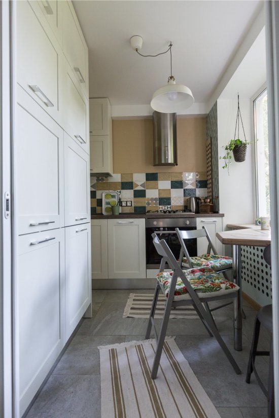
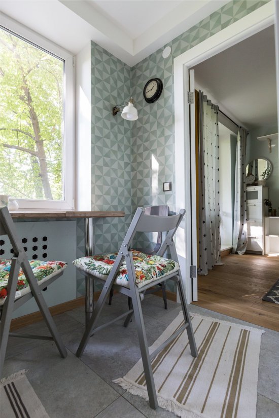
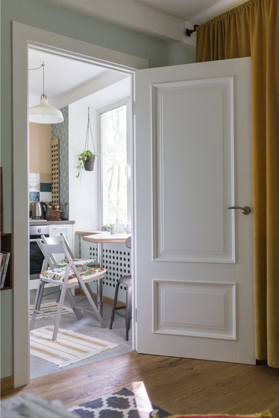
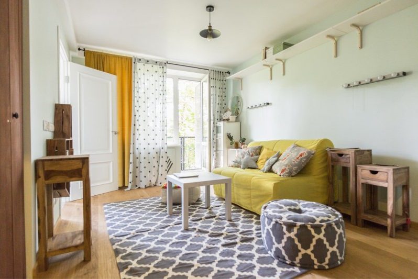
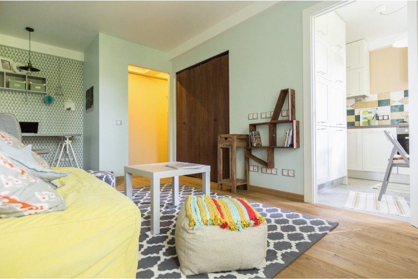
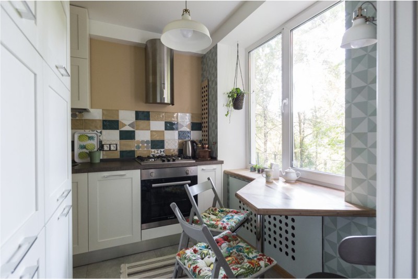
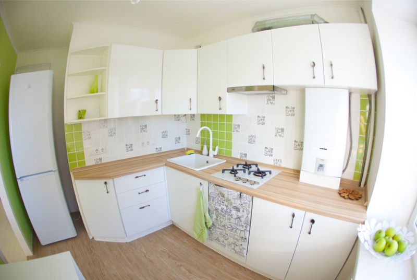
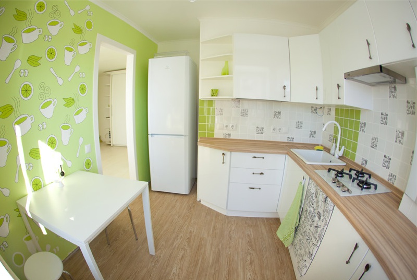
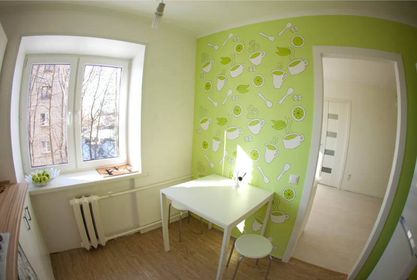
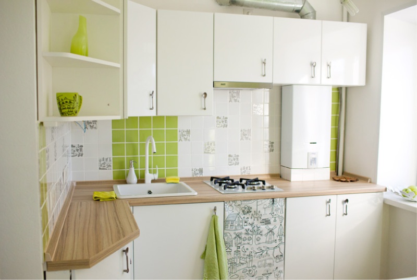
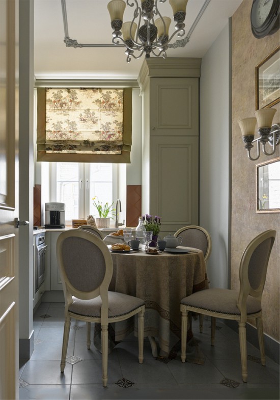
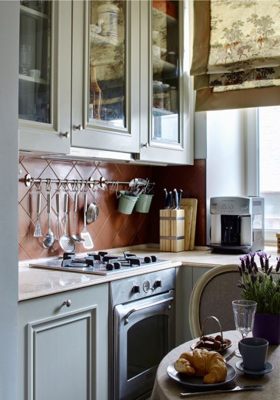
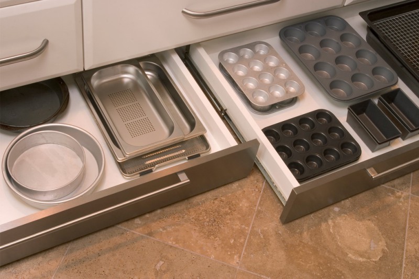
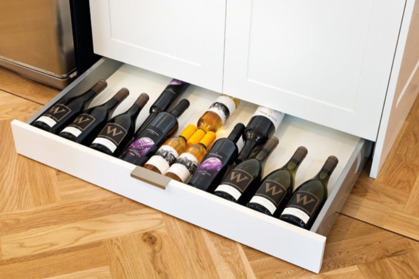
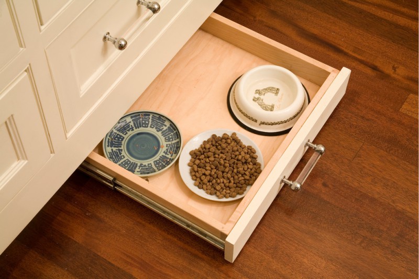
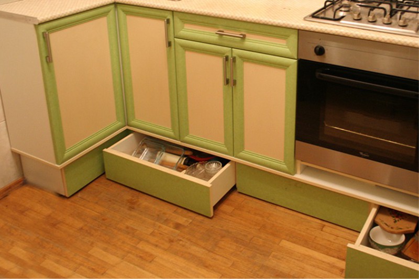
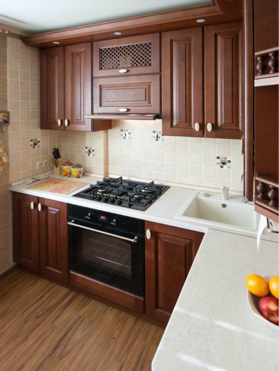
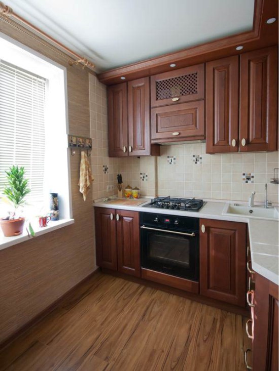
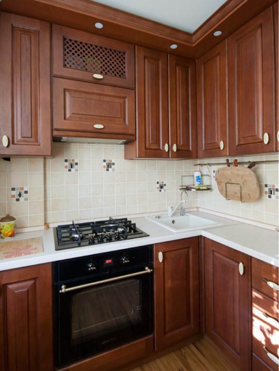
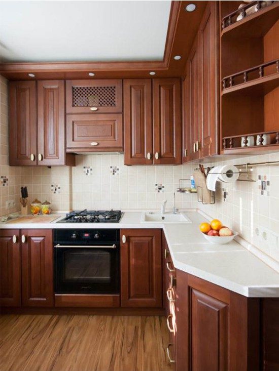
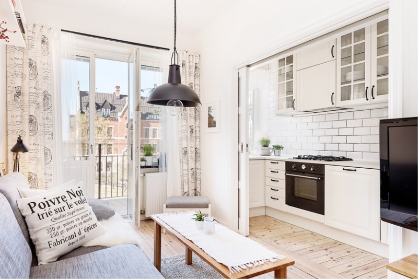
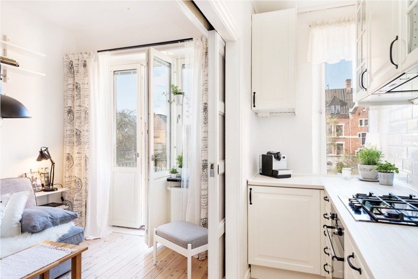
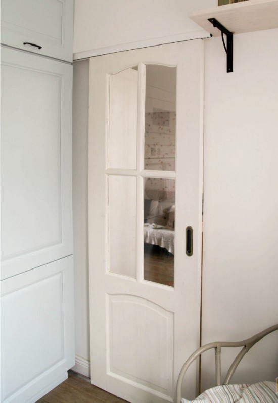
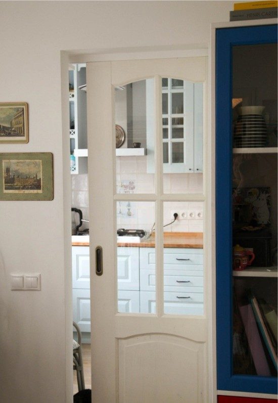
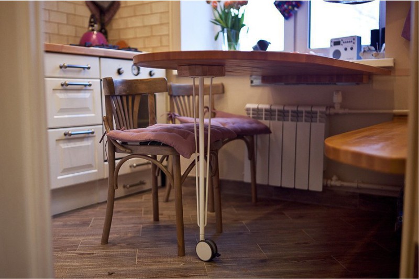
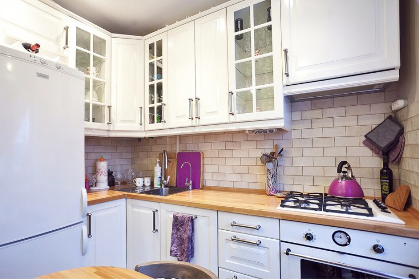
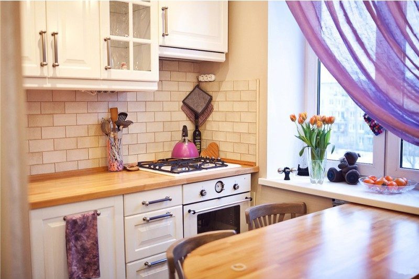
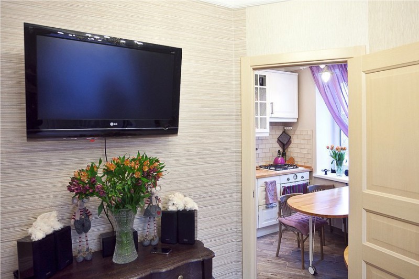
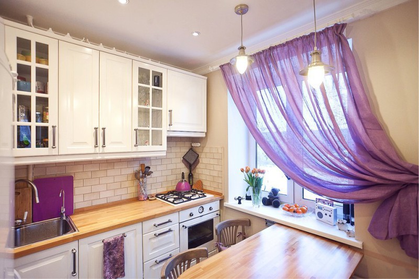
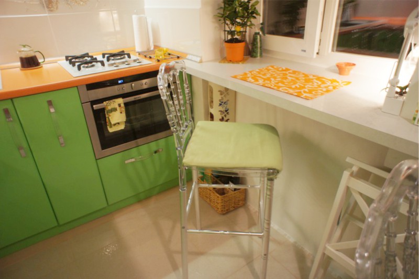
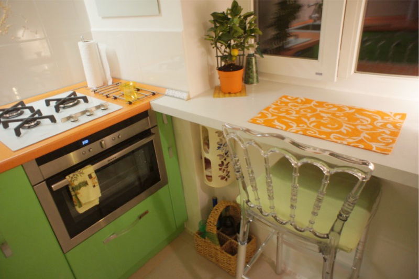

 (Rate the material! Already voted:41 average rating: 4,76 from 5)
(Rate the material! Already voted:41 average rating: 4,76 from 5)