A kitchen without top cabinets is a modern and stylish solution, but how much is it justified in terms of ease of operation and storage? Let's find out how to compensate for the absence of the upper sections, what kind of kitchen layout and design to choose, and how single-tier headsets lose to standard two-tier ones.
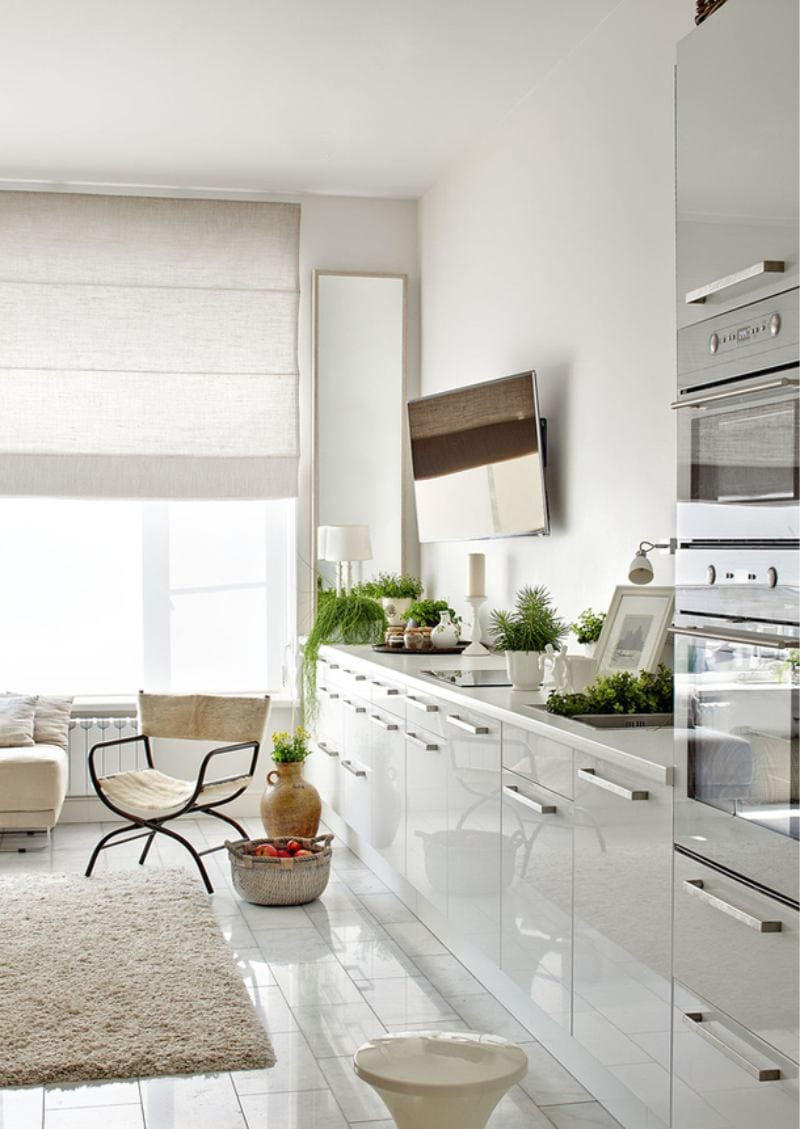
6 ideas for organizing a storage system
The main problem of a single-tier kitchen is the shortage of places for storing dishes, equipment, groceries, etc. Therefore, all the space should be thought out and optimized as much as possible. Here are some ways to do it:
- With the help of column cabinets - if a kitchen area is more than 20 square meters. m, the lack of upper cabinets will be able to fully compensate sections of high canisters, the so-called column cases, in which you can build in fridge and other equipment and store there most of the kitchen utensils and things. Cabinets, columns and single-level set can be placed on opposite walls to each other, and adjacent. Examples of such planning and interior design, see the following selection of photos.
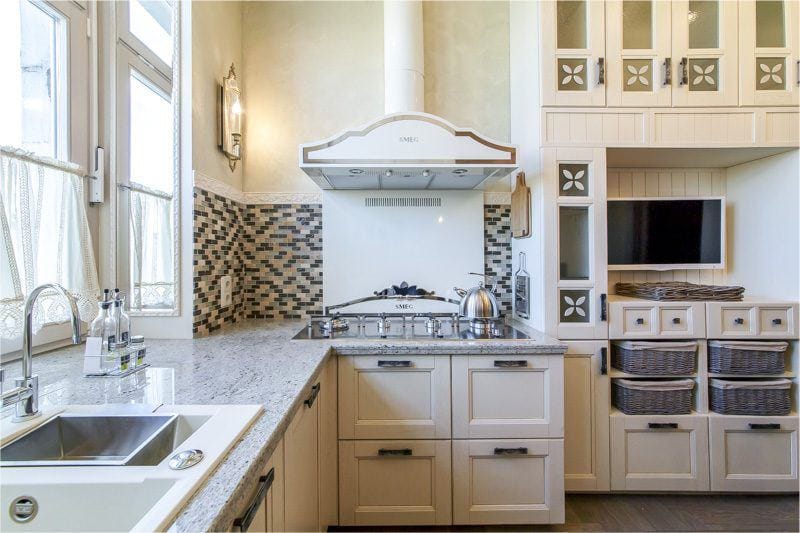
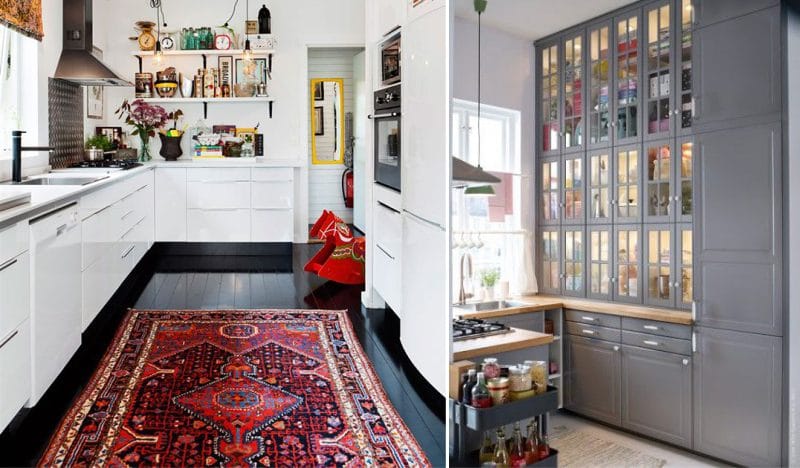
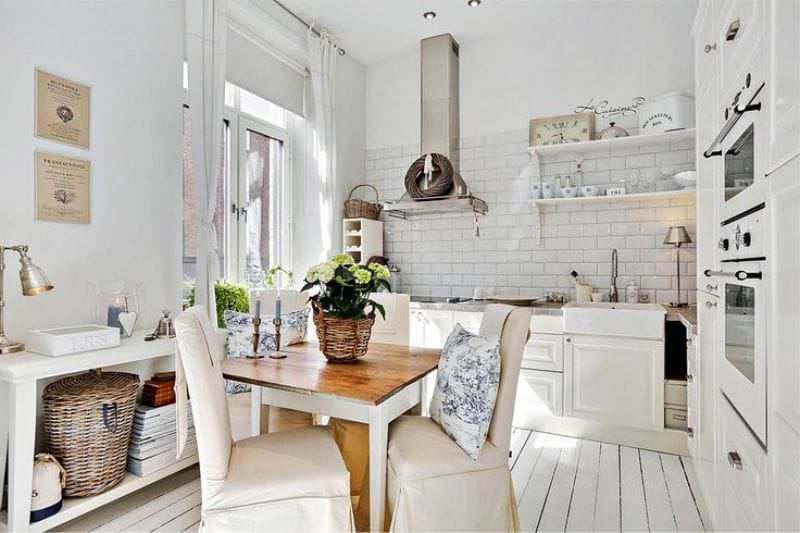
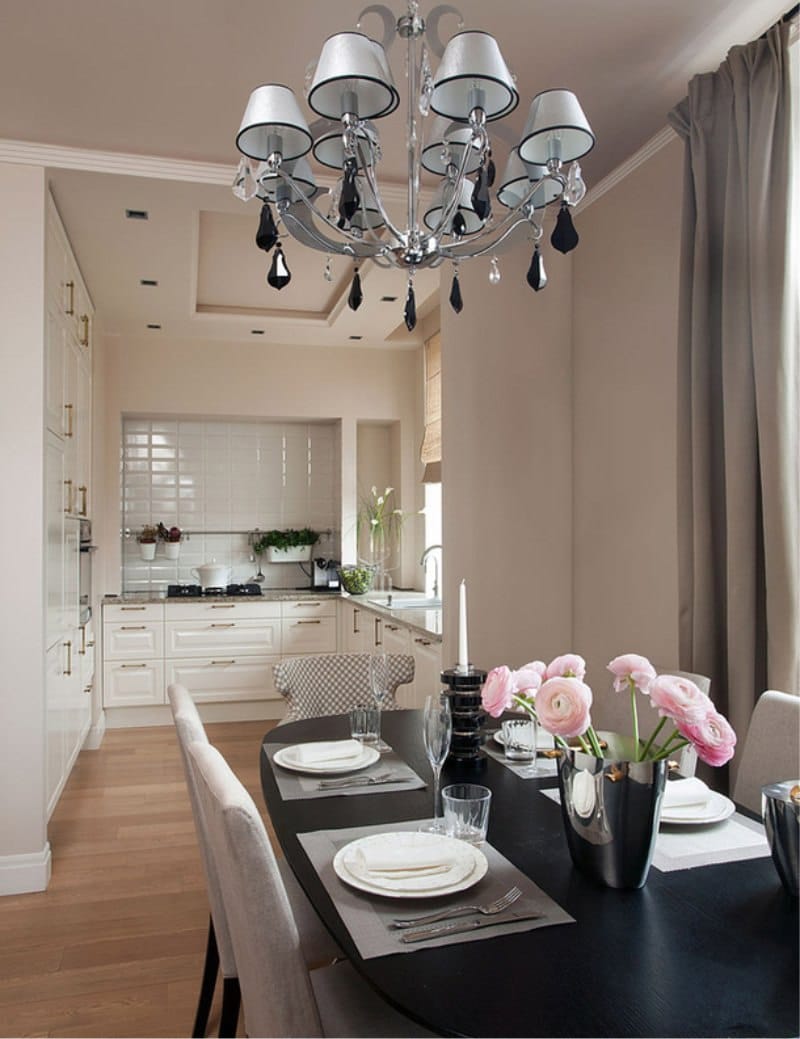
- With the help of the buffet or pencil case - if a small kitchen or you don’t want to allocate an entire wall for cabinets-columns, and you don’t need such a large storage system, you can replace them with a single cupboard, shelving or a case in which to store some things and utensils.
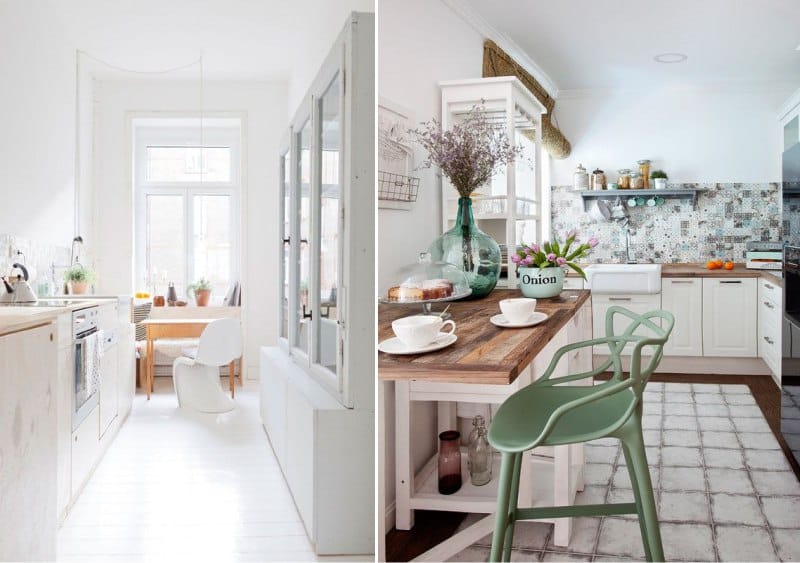
- Using open shelves - open shelves look much "easier" than wall cabinets with facades and, if desired, can completely replace them. On the other hand, if you hang a lot of shelves, the kitchen will no longer be single-tier and it will be a completely different design. In addition, open shelves require double attention - regular wiping of dust, careful storage of things, etc. But you can hang only one or two shelves in the right place - near the sink and / or directly above the working area as shown in the photo below (scroll to the right ).
- Using rails - rails, of course, do not solve the problem of storage, but still make single-level headsets more functional. They can hang kitchenware essentials and jars of spices. But keep in mind that the minimalist interior, for which the kitchen was planned without upper cabinets, will be slightly broken, because the rails can create the feeling of a little mess.
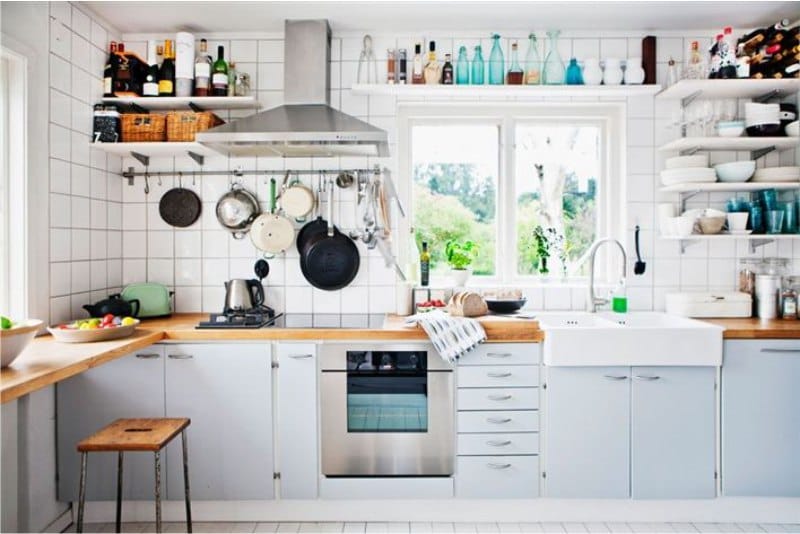
- With the help of floor cabinets of increased capacity and functionality - When choosing a single-level kitchen set, it is necessary to think over the filling of the floor bollards especially carefully. This is especially true of the cabinet under the sink and the corner section. It is good when they have retractable shelves, baskets, carousels and shelves.
- Using ... wall cabinets - Finally, you can choose a linear, angular or U-shaped single-tiered headset and hang the mounted modules only along one wall or even locally. Examples of such a kitchen design, see the following photo slider.
Layout options
Depending on the shape and area of the kitchen, you can choose the following layout options:
- Linear - the scheme when floor cabinets are lined up in one line along one wall in whole or in part. The working area with sink and hob are located nearby, preferably close to the place of cooking and place a refrigerator so that it is convenient to cook. This layout option is especially relevant for narrow kitchens;
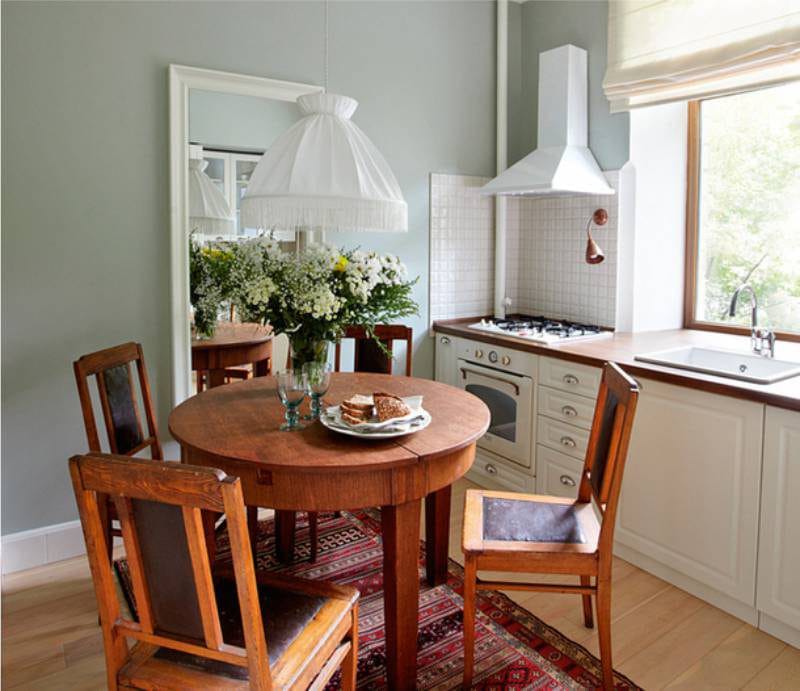
- Parallel - this is the layout option when either the floor cabinets are facing each other, or when opposite columns are located opposite the single-level headset along the wall (as in the photo below), and between these rows there can be a table-island or lunch group. The parallel arrangement of furniture is suitable for very spacious or long narrow kitchens (in this case, the dining area is located not in the middle, but at the end of the room).
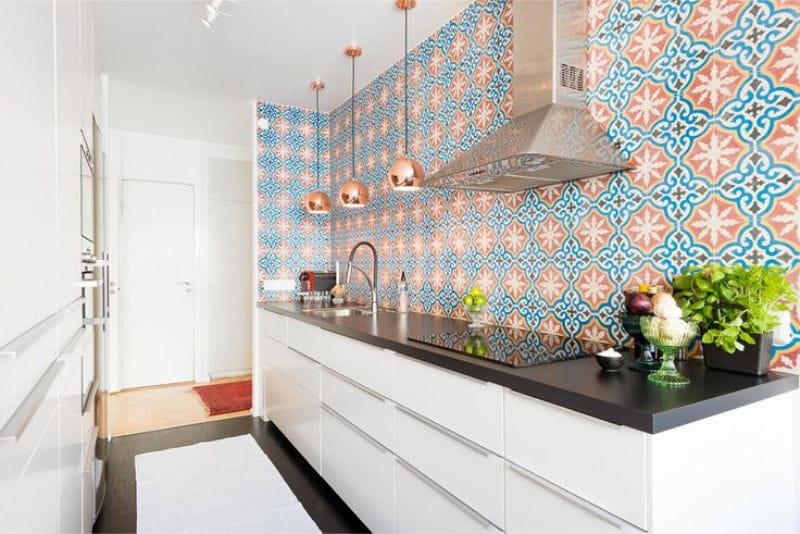
- Corner - a rational and convenient option for placing a kitchen set, when either the floor cupboards have an angular configuration, or the corner cabinets and the floor cupboards form an angle along the adjacent walls. With an angular layout, observing the “working triangle rule” (when the sink, refrigerator and stove are located in reasonable proximity to each other) will be easier. Corner set is optimal for any kitchen, especially small. about the corner headset more here.
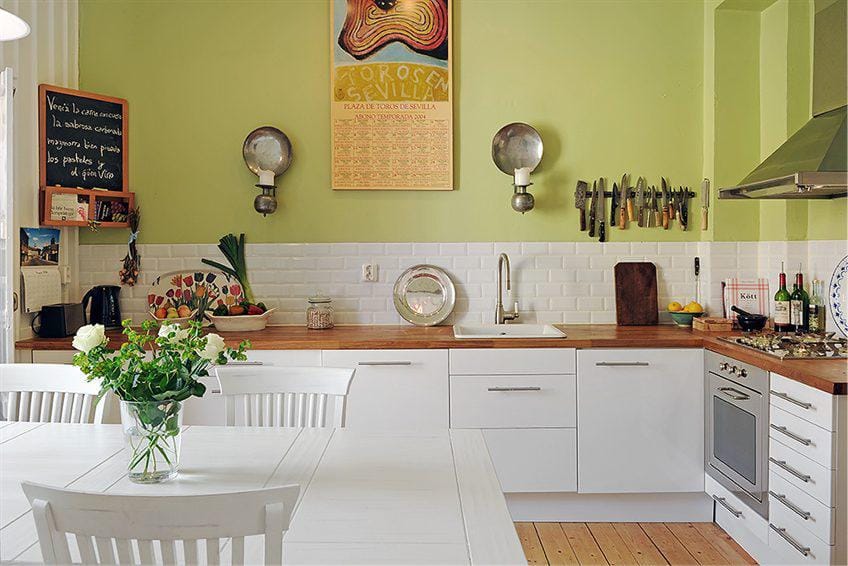
- U-shaped - when the headset modules are placed in the shape of the letter P along the three walls. On the one hand, this is an excellent type of layout, since it is also easy to follow the rule of the “working triangle” and effectively use the space, but on the other hand, not every kitchen has the opportunity to realize U-shaped furnishing.
- Island - in this case, the main work surface is an island in the center of the kitchen, which can include built-in appliances, a sink, and storage space, and therefore theoretically the walls could be completely empty. But most often the island kitchen is complemented by cabinets, columns or a suite as shown in the photo below. This furniture option is only suitable for spacious kitchens (from 20 sq. M.).
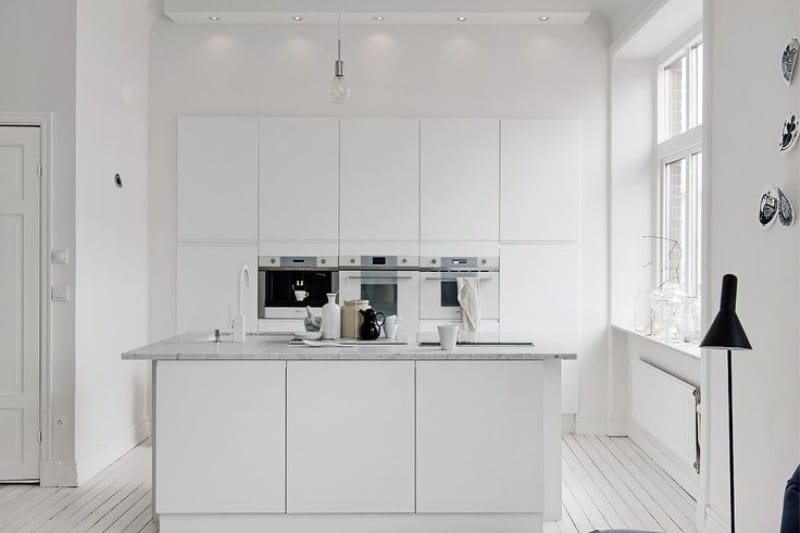
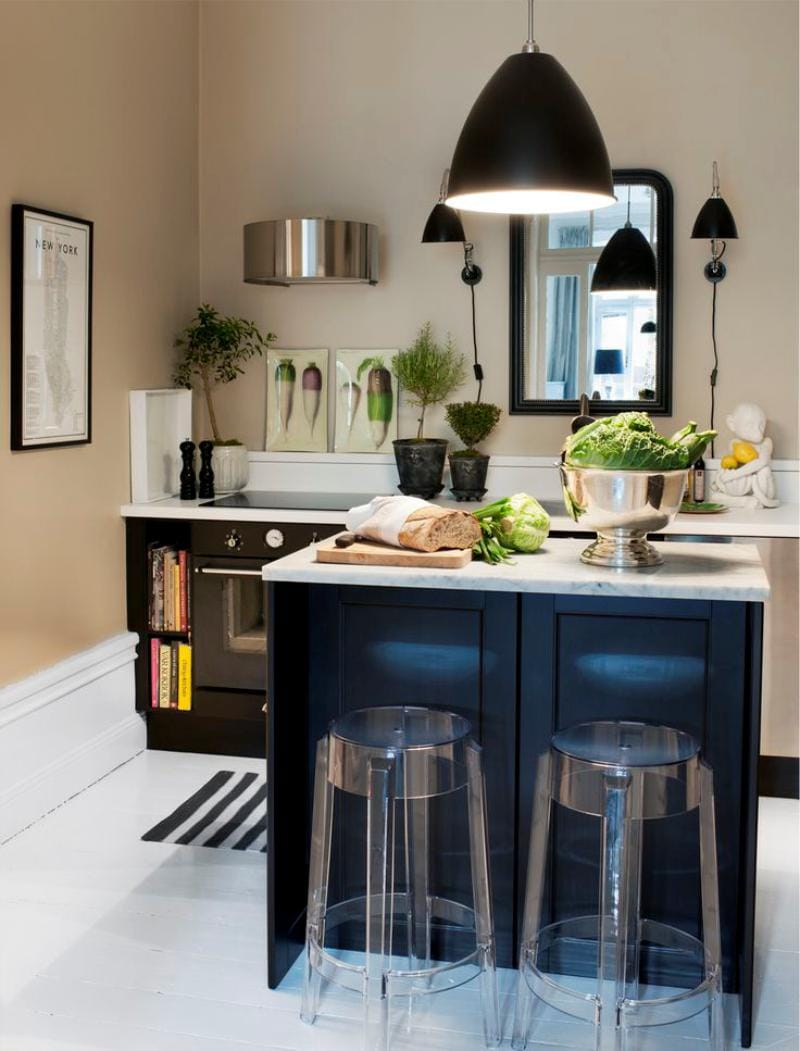
Read more about the island in the kitchen. here.
Where do kitchens without wall cabinets win and what do they lose to the standard?
Benefits:
- Kitchens without wall cabinets look more spacious, "lighter" and neater;
- Still, decorativeness and the ability to realize unusual design ideas are the main advantages of a single-level kitchen, while practicality and functionality are pushed into the background. Having refused top shelves, you will be able to decorate an empty seat with something like mosaic panel or glass panels with photo printing or focus on the textured wall finish, such as brickwork.
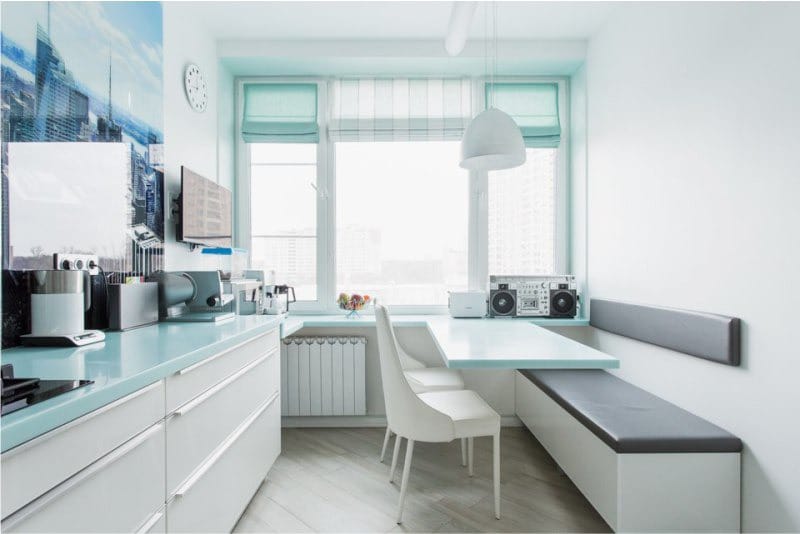
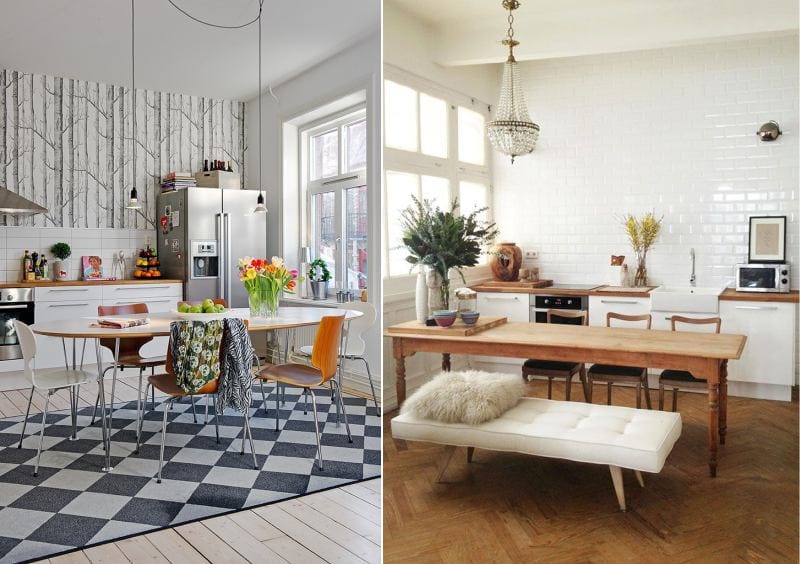
- With such furniture on the work area will not fall the shadow of the upper cabinets;
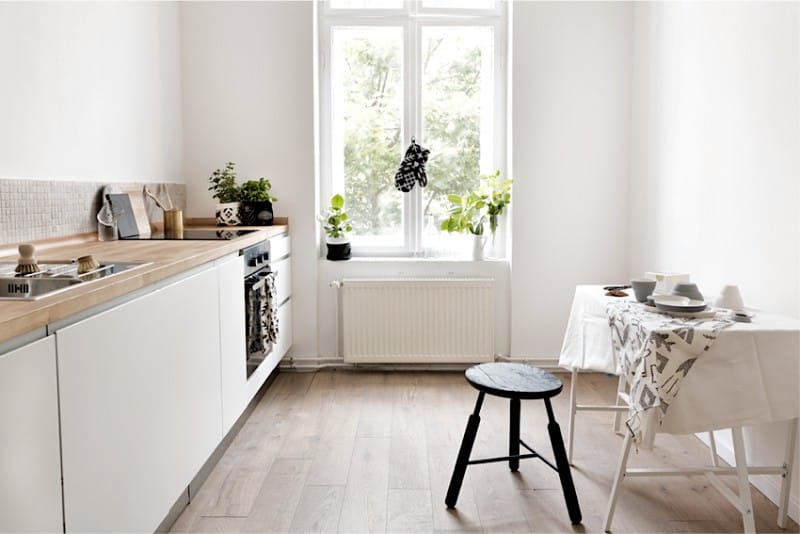
- Single-tier kitchens fit especially well in kitchen interiors in the Scandinavian style, at country music, provence, loft, industrial and minimalism.
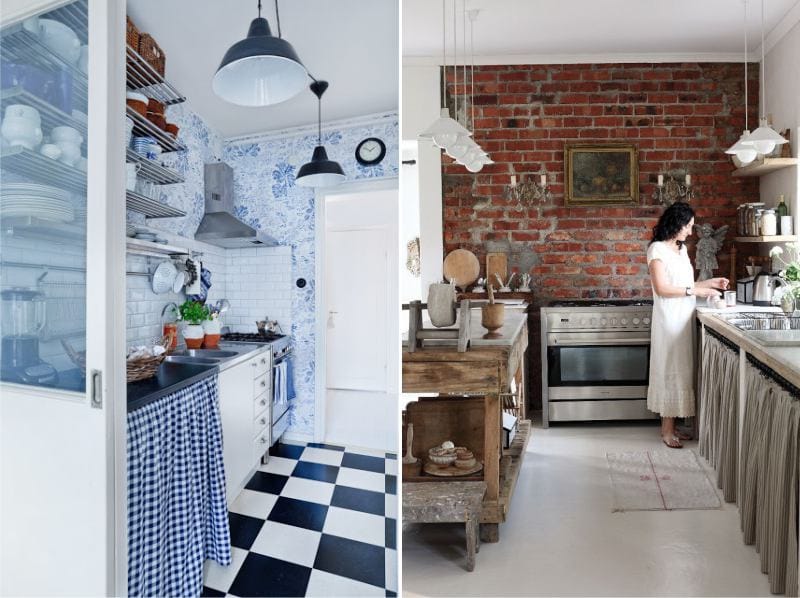
Disadvantages:
- Headsets without top cabinets are twice as spacious as standard headsets, and you can equip a kitchen with column cabinets only if its area is more than 20 square meters. m .;
- Kitchens without wall cabinets oblige to bring the empty wall to the ideal state, since even if it is not an accent of the interior, it will still attract attention;
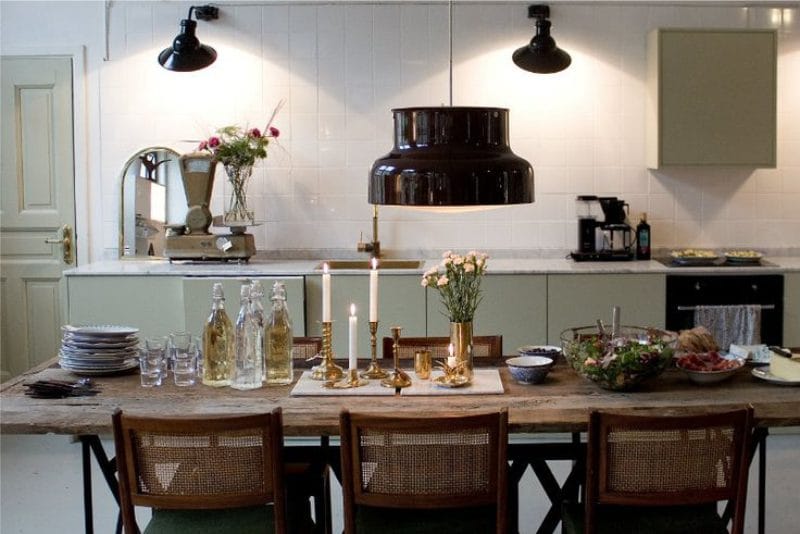
- It is necessary to get used to the maintenance of life and cooking in a single-tier kitchen, because in order to get dishes or products from the bottom drawers you will often have to bend over;
- In addition, abandoning the upper cabinets, you can not hide, for example, a gas column inside the cabinet and other communications, and the hood will have to buy without an air duct.However, pipes and wires can sometimes be beaten so that they not only do not spoil the interior design, but also embellish it.
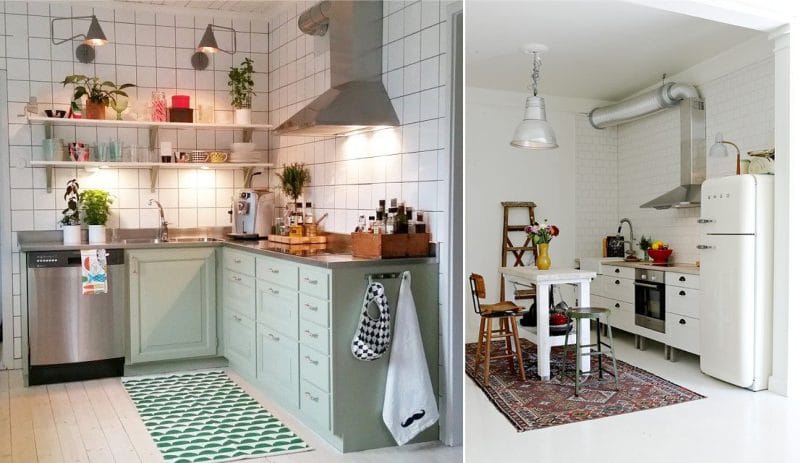
Hood with air duct in the single-tier kitchen
- Rack for the kitchen - how to choose, how to make and how to organize storage
- Guide to the selection and planning of kitchen furniture
- Assembling a kitchen set with your own hands as a designer
- Rails in the kitchen - a complete guide to the choice and use
- 3 easy ways to upgrade your kitchen
- How to plan the perfect corner kitchen
- Home-made shelves for the kitchen - stylish, convenient, easy


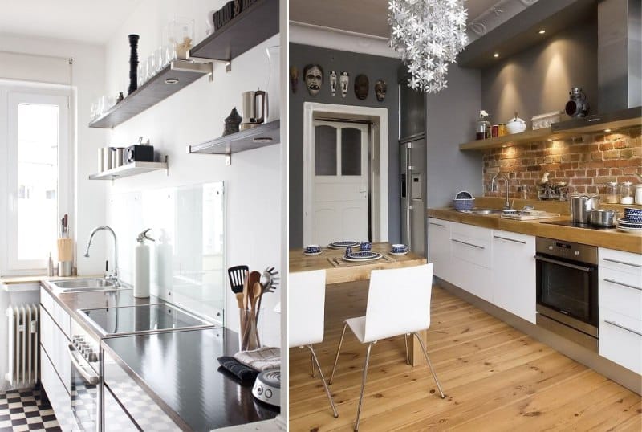
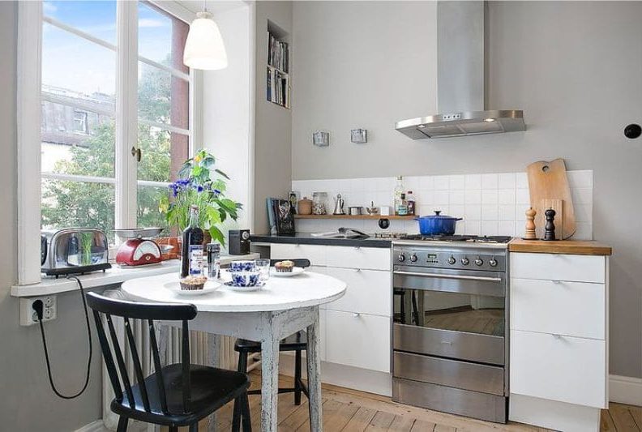
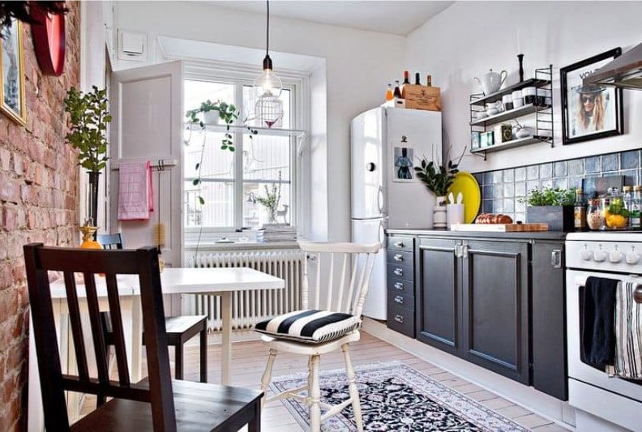
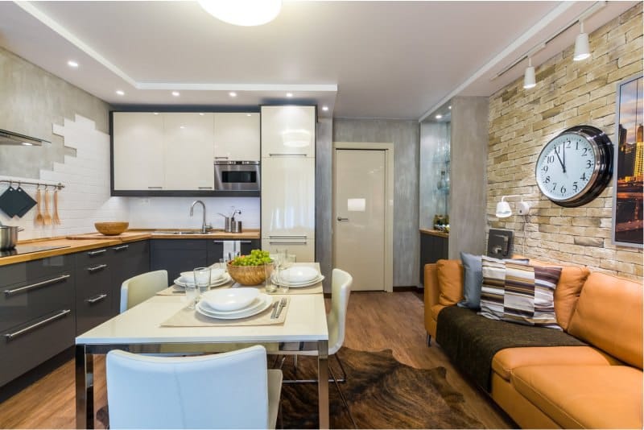
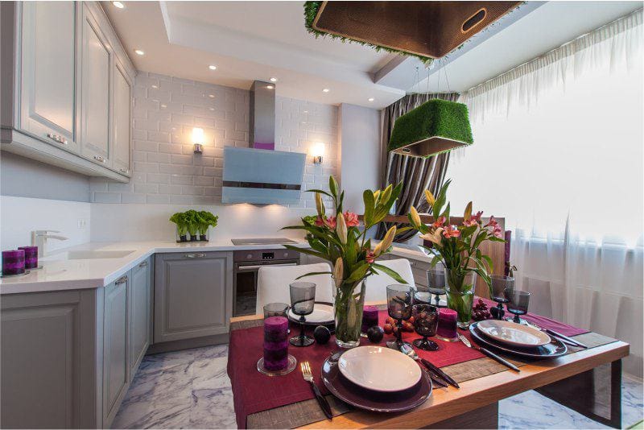
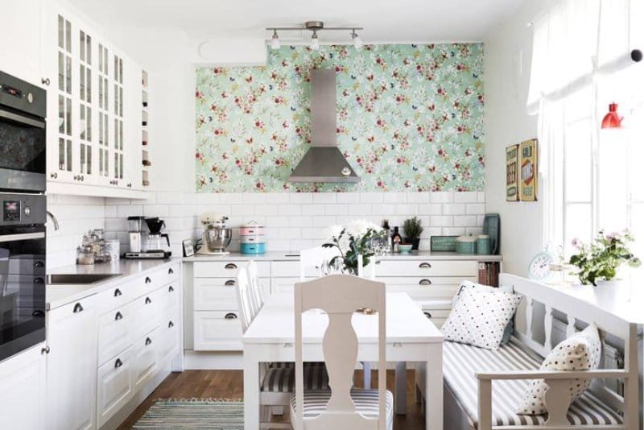
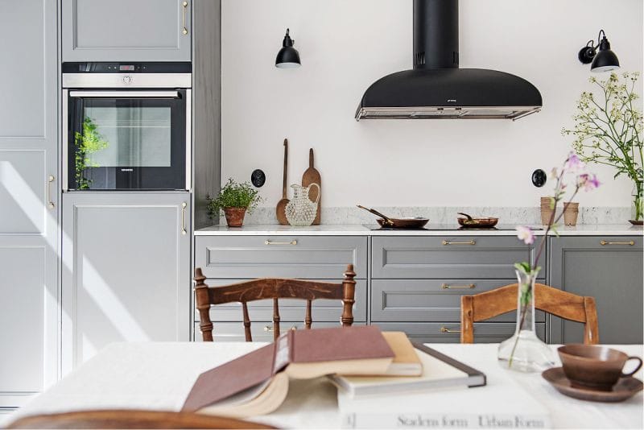
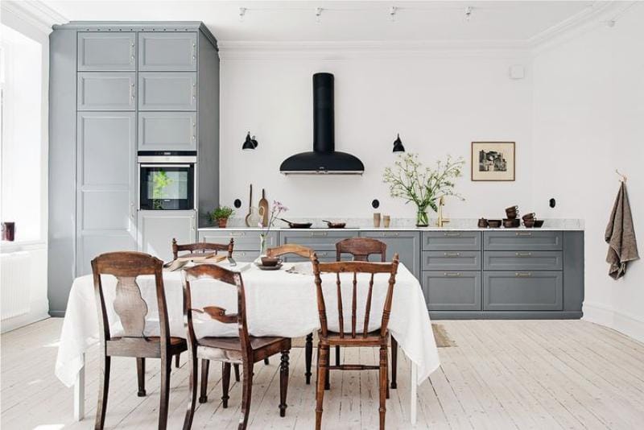
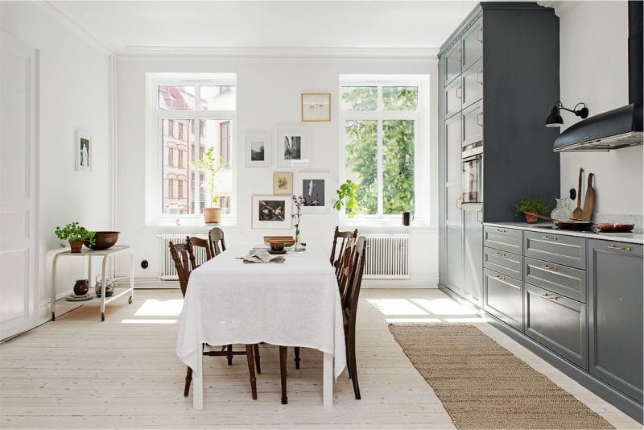
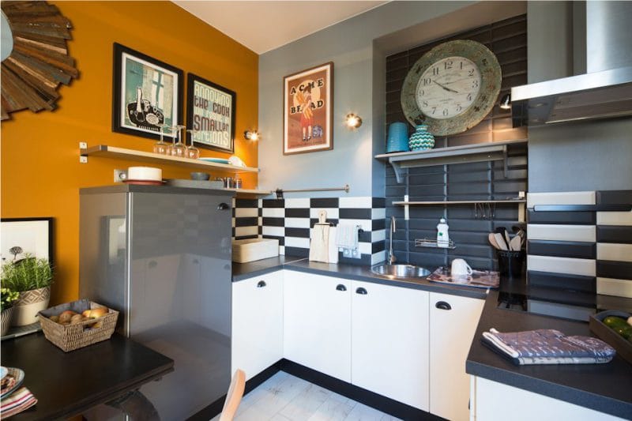
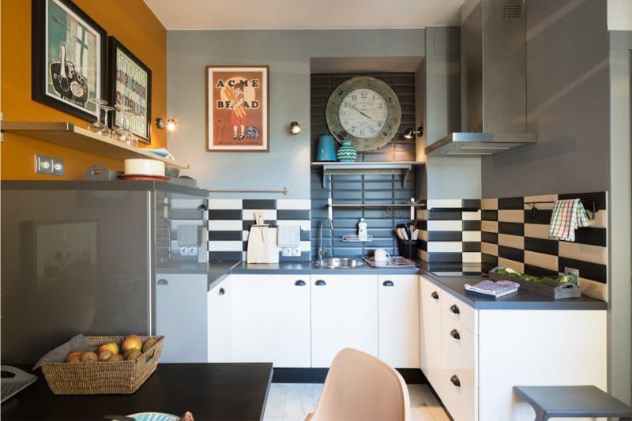
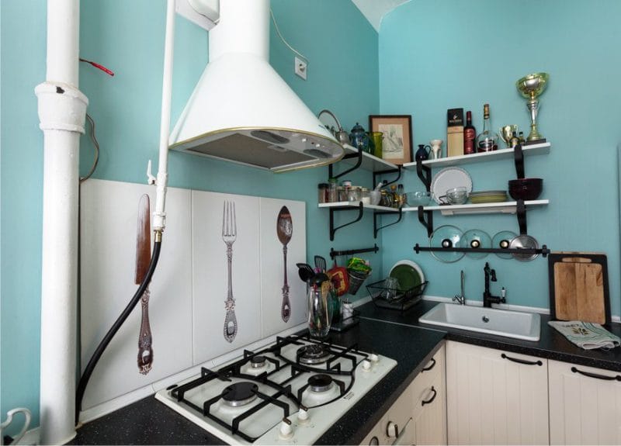
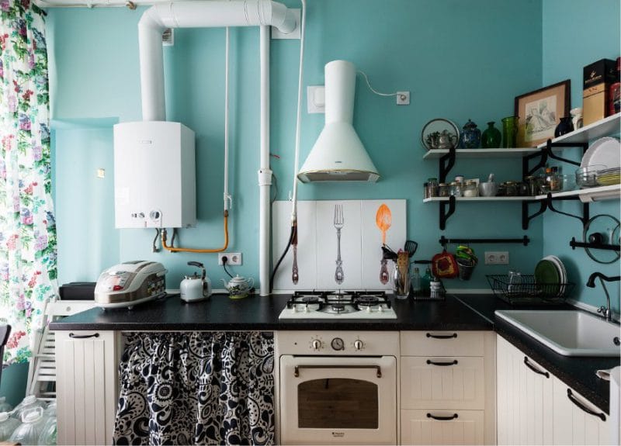

 (Rate the material! Already voted:42 average rating: 4,67 from 5)
(Rate the material! Already voted:42 average rating: 4,67 from 5)
yes, the hood without an air duct, byadaaa .... the arms were made ... The ceiling duct and the transfer of vent holes to the ceiling were not heard ... Girls-designers in one word ...