In fact, only modern dimensional new buildings can please their owners with the scale of the premises and a spacious kitchen as well. In the houses of the old stock, "Khrushchev", model serial houses 1950-2000. In most cases, this room has a very modest size of up to 10 square meters. m, and often even 4 or 5 square meters. The height of the ceilings in these houses is most often 2.4-2.75 m. The owners of “Stalinok” were more fortunate - the kitchens in them have an area of up to 15 square meters. m and a height of 3.5 m.
In addition, such houses often have their own design features. Particularly specific houses are old pre-revolutionary buildings, in which partitions and beams are often made of wood and need to be strengthened, and "Khrushchev-houses", with their thin walls of 40 mm, poor hydro, thermal, sound insulation and gas columns.
Therefore, repairing a small kitchen in a new building does not cause obvious difficulties - after all, you need not only to make a beautiful design, but also to warm, upgrade, replace, reschedule, move, demolish, build ... if necessary. not always true. After all, often to save space, you need to use non-standard ideas and customized solutions "to order." In this case, the best way to save money is to do most of the work yourself.
But do not be scared ahead of time and do not lose your enthusiasm, because you have a big, sometimes nervous and, nevertheless, very interesting work.
Let you be inspired by large windows or a beautiful view of them, the presence of a loggia, a nonstandard niche, the location of the kitchen on the sunny side, or just that this is your favorite home.
What can and should be done in the repair process?
In the process of overhauling or redecorating a small kitchen, you can / should:
- Strengthen, align and trim partitions;
- Demolish and / or erect walls;
- Install sliding doors;
- Align and re-trim the floor and ceiling;
- Align window openings, expand / narrow /redoing the window sills, insert new windows if not already there;
- Strengthen, insulate, soundproof walls and floor if necessary;
- Re-run the wiring;
- Replace batteries;
- Replace / move / hide / beat all communications in the interior: old pipes, gas pipeline, gas column, ventilation box.
At the same time, the main task in repairing a small kitchen is to preserve and optimize its space as much as possible.
To make repairs in a small kitchen, you need to go through the steps in the following sequence:
- Idea generation, project drafting, planning;
- Selection and purchase of building / finishing materials;
- Dismantling of old coatings from the walls, ceiling and floor;
- Redevelopment with demolition / walling / arch building, etc .;
- Preparatory work: leveling the floor (creating a new screed), installation of electrical wiring, sewer and water pipes, leveling walls with putty, primer ceiling and walls;
- Finishing - ceiling decoration, creating a kitchen apron, wallpapering the walls, installation of switches and sockets, installation of flooring.
- Furniture assembly and installation of sanitary devices and household appliances.
Floor repair
- First, you need to level the floor, it is better to make it a thin layer of screed. Keep in mind that not every floor in a typical house will withstand a thick and heavy layer of cement-sand leveling coating. How to effectively level the floor in a small and low kitchen with the minimum thickness of the screed, see this video by Alexey Zemskov:
- You can put on the floor: ceramic tile, porcelain stoneware, stone, commercial / semi-commercial linoleum type and moisture resistant laminate;
- If the area of the room exceeds 7 square meters. meters or repairs are made in the combined space, it is possible to divide the dining and work areas or kitchen and recreation areas. To do this, you need to make a combined floor covering combining different materials or the same material from different collections.
Wall repair
In the process of repairing old walls often need to pre-level. How to do it, saving, as far as possible centimeters and even millimeters of small-sized kitchen?
- The easiest and most effective method is alignment with beacons, but then the layer of plaster may be too thick. Therefore, drops up to 60 mm in partitions are better to level off with several layers of starting putty.
If the wall acts locally in one place, but in general it is straight, then in order to save costs and precious centimeters, you can simply beat off the ledge with a puncher and then level the wall with a putty.

- You can sheathe walls with thin sheets of drywall. If you want to insulate and soundproof the kitchen, re-pave and hide the communications, then you need to install the plasterboard sheets on the frame, but this way you will significantly reduce the kitchen. Therefore, in order to save space, it is better to put the gypsum board on glue, after having previously cleaned and primed the walls. Perhaps this method can be called optimal;
- If you decide to demolish and erect walls of concrete, then get ready for tedious, noisy and very dusty work, preferably with at least 2 assistants, or rather, assign this part of the work to the repair team. How to do this, see the video:
- But to build a wall of plasterboard on a metal frame and you can do it yourself;
- If you live in the house of the old foundation or “Khrushchev”, you need to find out what the walls in the apartment are made of. The walls of wood need not just be leveled, but reinforced with metal corners and trimmed with a reinforcing mesh;
- As for the finish, the kitchen often uses washable vinyl wallpaper on non-woven base, but you can also paint the walls with water-based paint for rooms with high humidity;
- For making an apron most of them are ceramic tiles, mosaic or glass panels - wear-resistant and durable materials with high resistance to moisture and the possibility of easy washing.
Wallpaper for a small kitchen is desirable light colors, but if you want to add colors and brightness to the interior, do not refuse this idea and decorate only one wall with colored or photo wallpapers, thus highlighting the food intake area.
Ceiling repair
Repair in a small kitchen necessarily includes finishing the ceiling according to its height and size.
- If your apartment has a height of more than 2.7 m, then in principle you can choose any suspended ceiling: plasterboard, stretch, batten, wadded.In addition, you can additionally warm and soundproof ceilings. Even a small decor is admissible - a stucco rosette, ceiling moldings and decorative beams, such as in this design project, which was implemented in a two-room apartment in Volgograd:
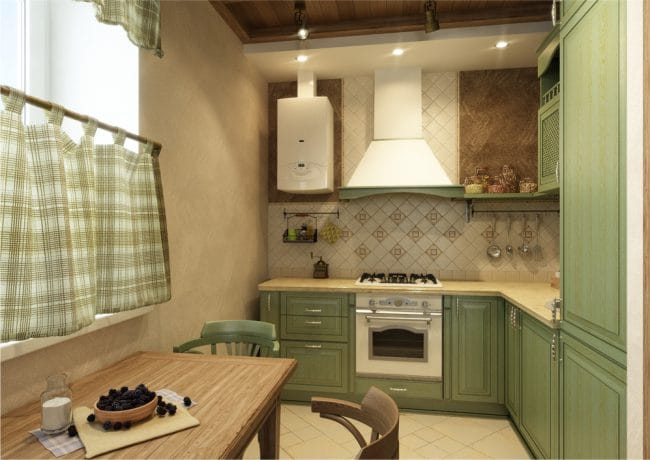
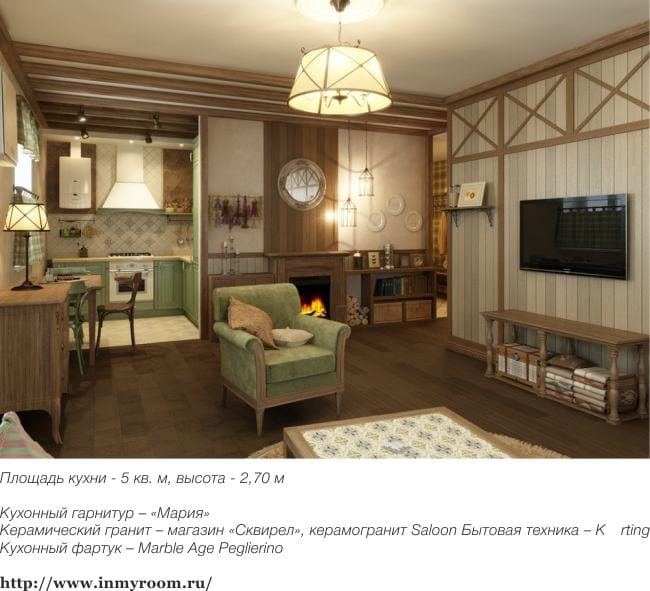
- If the ceilings are not high, and even need capital alignment, and the neighbors from the top periodically flood the kitchen, then in this case the best option is stretch ceilingwho are not afraid of flooding and with proper operation will last up to 20 years. And most importantly - they are quickly and easily installed, while “eating” a minimum of height;
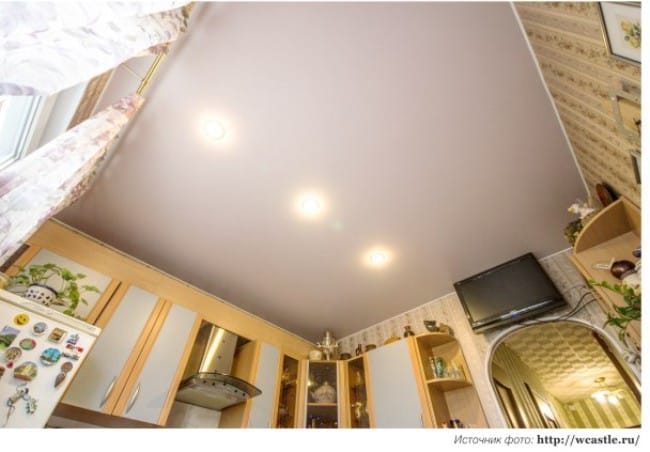
- Repairing the ceiling, you can in a new way conduct wiring and install fixtures, for example, spotlights in the working area, and hang a beautiful chandelier above the table;
- Whatever ceiling you install, do not forget to remove the old finish and prime the base with an antifungal primer of deep penetration. And if the mold has already arisen - get rid of it immediately.
See also the material: How to equip the kitchen area of 6 square meters. meters.
How to get permission for redevelopment?
The path to a beautiful kitchen with redevelopment is through BTI, housing inspections or OSBB, treat this issue with understanding, have patience and go through the following steps:
- We go to the BTI for the technical passport of your apartment;
- In the received technical passport we draw a sketch of the redevelopment and return it for approval to the city housing inspection. Keep in mind that the bearing walls can not be demolished;
- Then we wait for official permission and we begin repair.
There is a second way to quickly and easily determine the option of redevelopment. In the housing inspection and on the Internet, there are catalogs of model projects, in which you can find a suitable and authorized apartment conversion plan for a house of any series. In this case, permission to work is not required. However, after the completion of the repair, the housing inspection is obliged to check and approve the results of the redevelopment.
Repair with the union with the living room or balcony on the example of 3 apartments
Renovating a small kitchen often involves large-scale redevelopment with the wall being demolished between the living room and the kitchen and the subsequent zoning of the room to create a studio apartment.

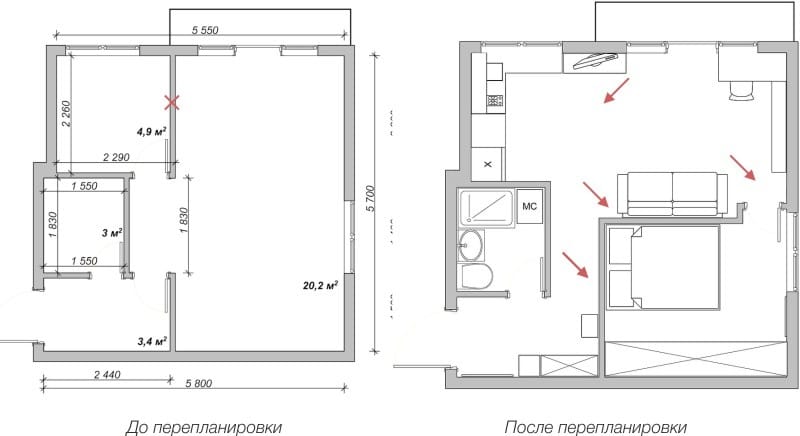
Here is an example of successful reorganization, repair and design of a small apartment with united kitchen and living room. The author of the project is a young designer Maria Dadiani.

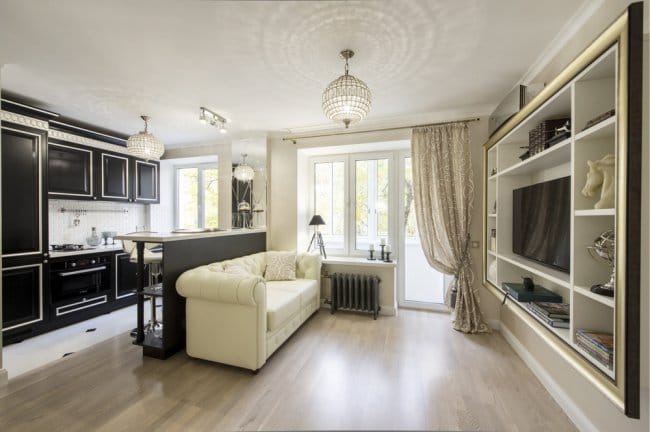

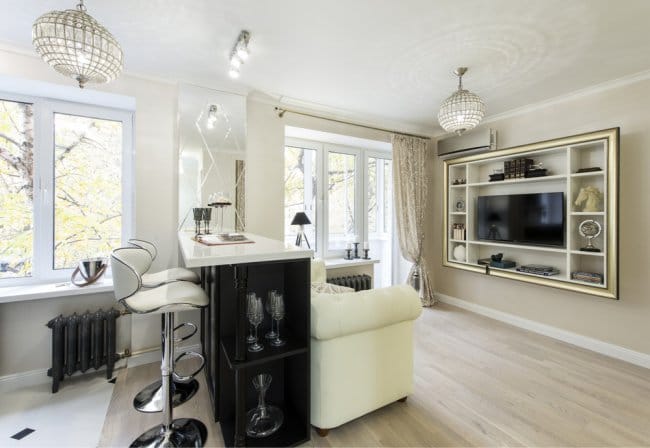
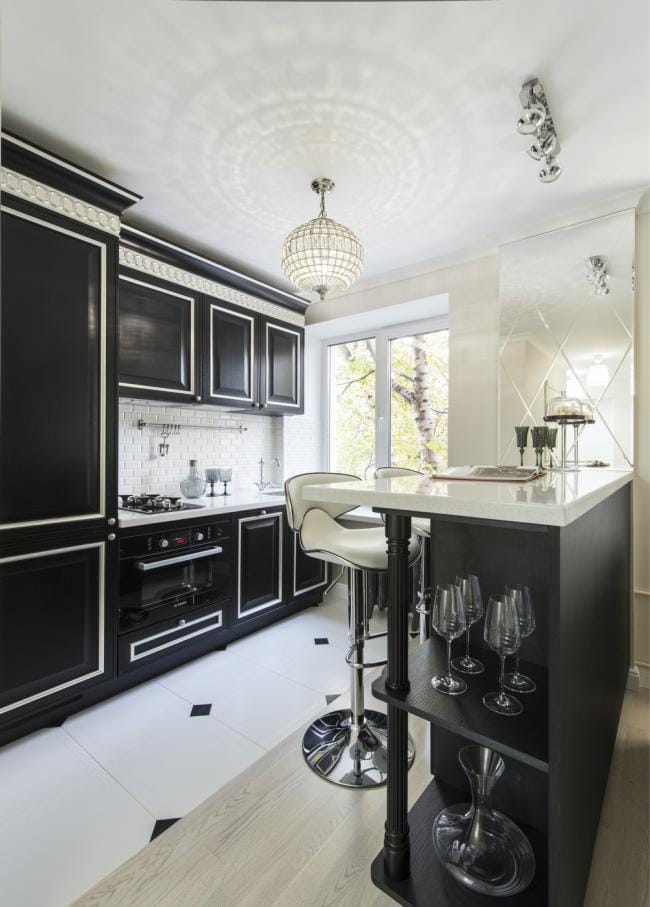
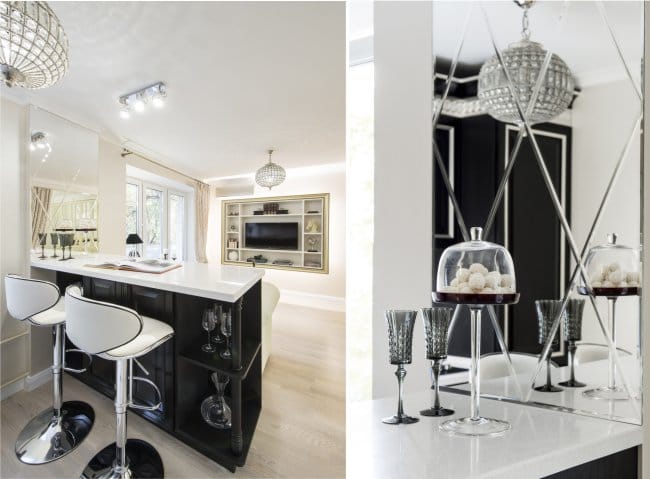
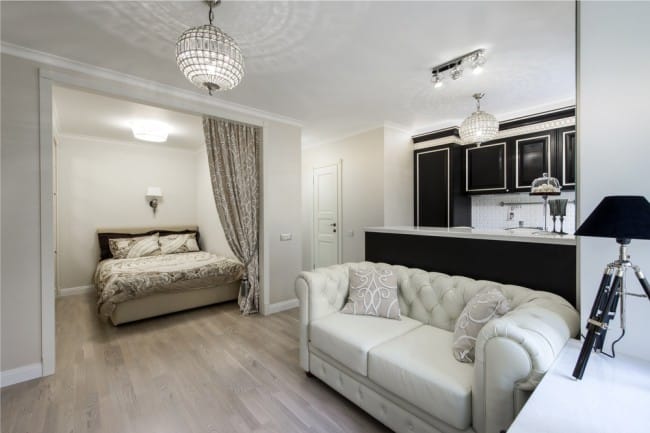
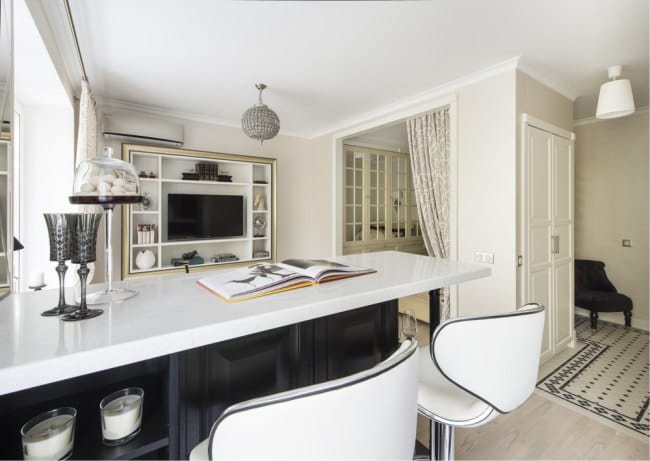
Here is an example of combining a narrow kitchen with a living room in an old foundation house with a ceiling height of 2.7 m in St. Petersburg.

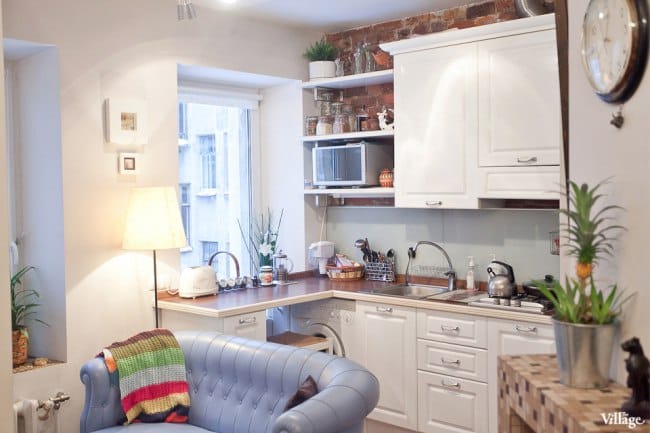

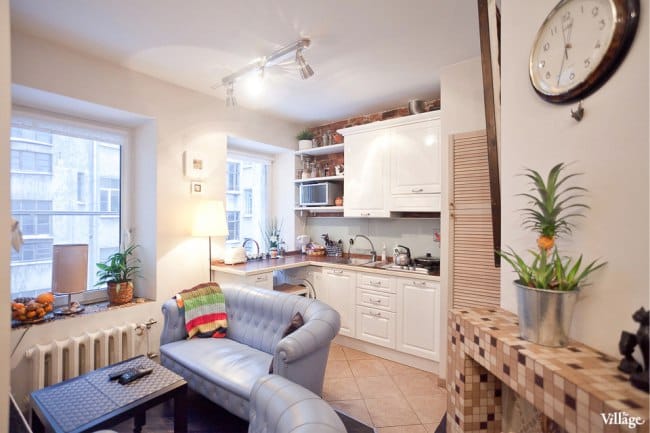
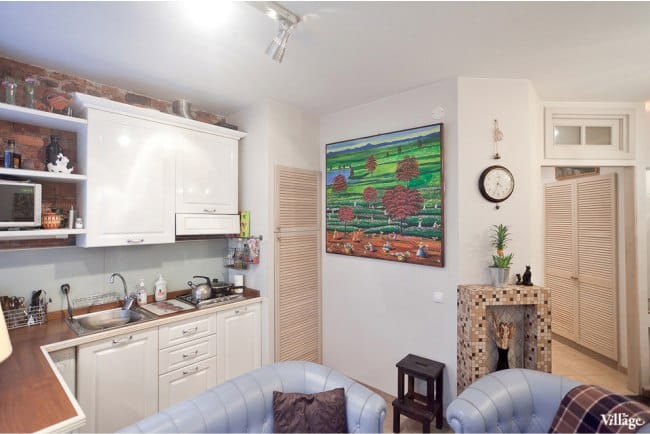
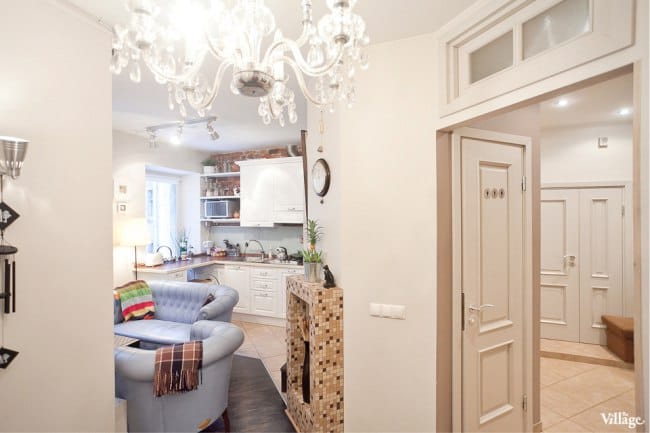
Combining with a balcony is also a great way to increase the kitchen by a couple of square meters, you get a kitchen, as if with a bay window. But such redevelopment is not acceptable in all homes. This is how a rather large one is rebuilt. kitchen meter 12 square meters. m with adjacent semicircular loggia of 2.5 square meters. m and parallel arrangement of furniture.
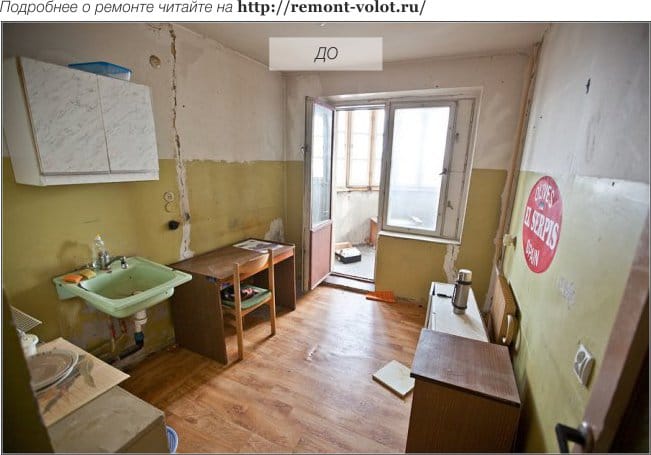
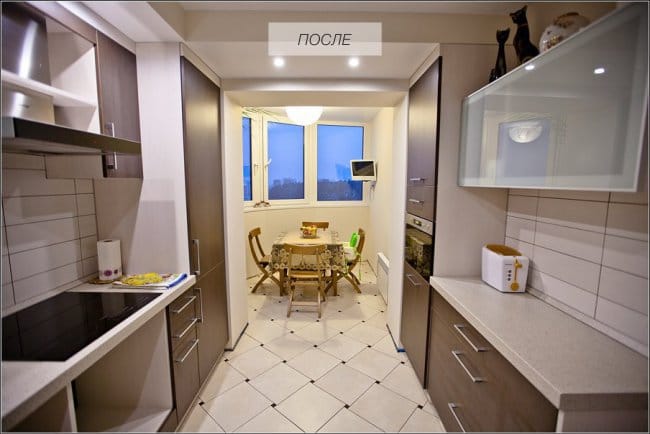
Renovation and arrangement has not yet been completed, but it is already clear that the kitchen will be very functional and well thought out.

Moving batteries to the balcony is prohibited, so the owners have installed a warm floor in this area.
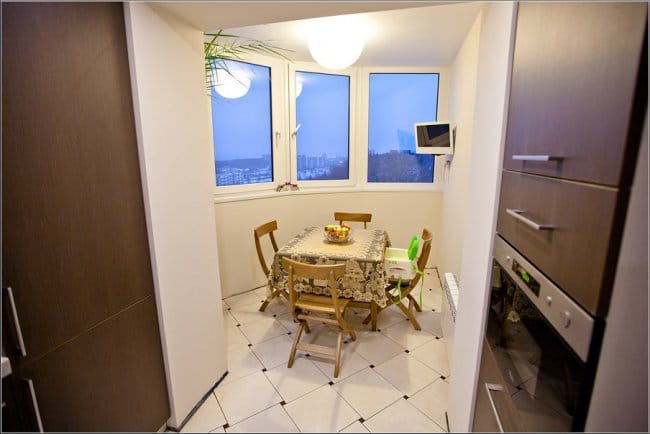
Pay attention to the good location of the refrigerator - it is close to both the working and the dining area.
See the material on the topic: Kitchen 7 square. meters in 9 steps.
Repair with changing wall and entrance
If you don’t want to completely demolish the walls, but you like the idea of combining the kitchen and living room, you can:
- To demolish the old partition and install a new one in another place, of a different size and type, from drywall on a metal frame made of profiles or channels;
- Replace the usual doorway arched;
- Instead of the usual swing door, install a sliding system.
Let's start in order and consider an example of a very successful association of a small kitchen (10 square meters m) with a living room, which is shared by the erected small partition - a plasterboard bar counter. The owners of this bright Scandinavian-style apartment live in Belarus.

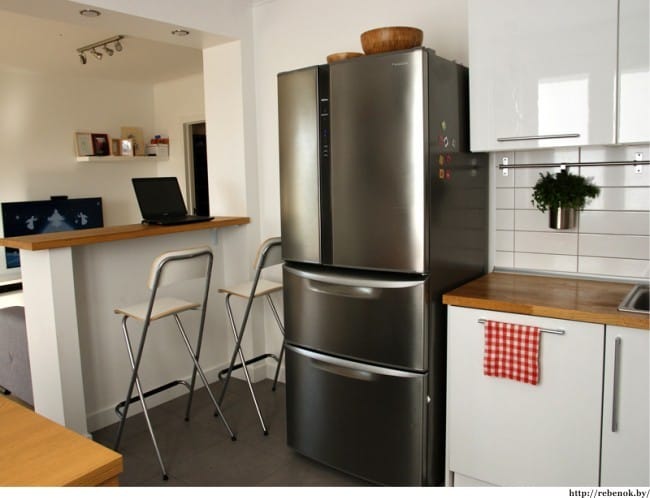

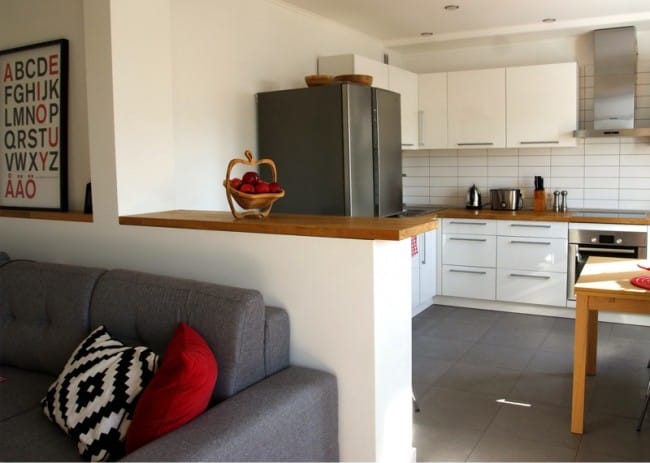
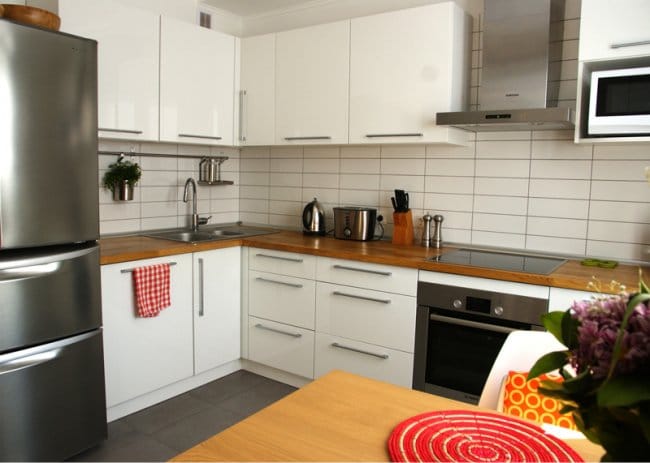
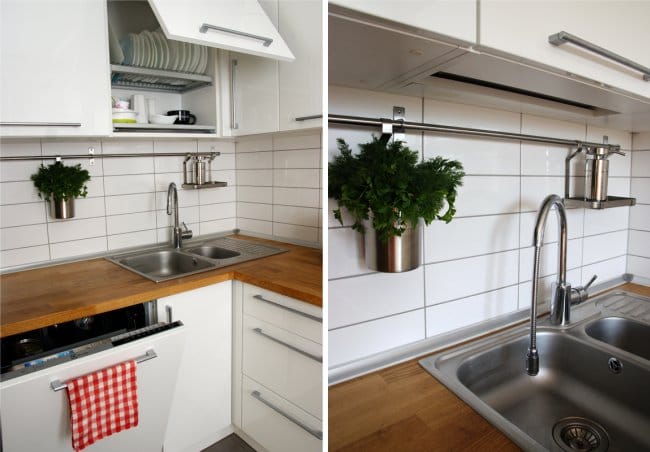
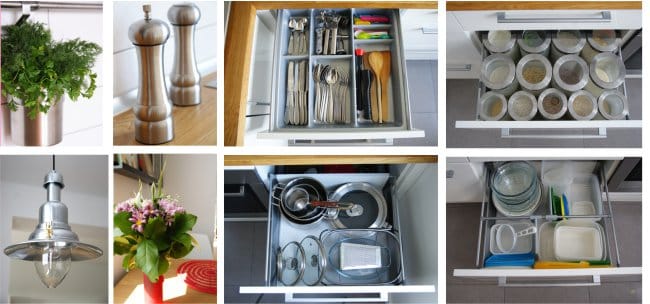
Combining the two rooms, the entrance to the kitchen can simply be moved and closed by a sliding door as a wardrobe, that is, on the guiding profiles installed at the top and bottom. As it was done by Elizabeth and Vitaly in their bright Provence-style kitchen with just 5.7 square meters. m
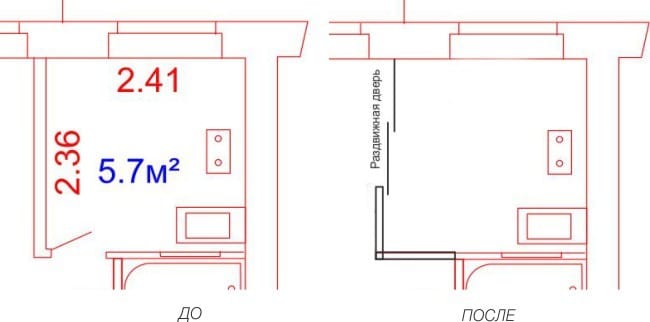
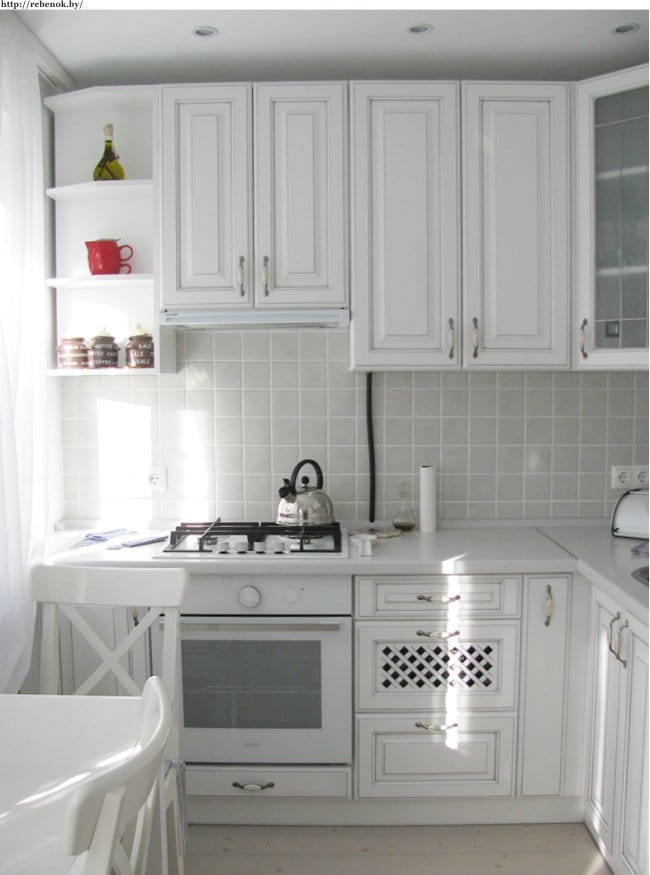

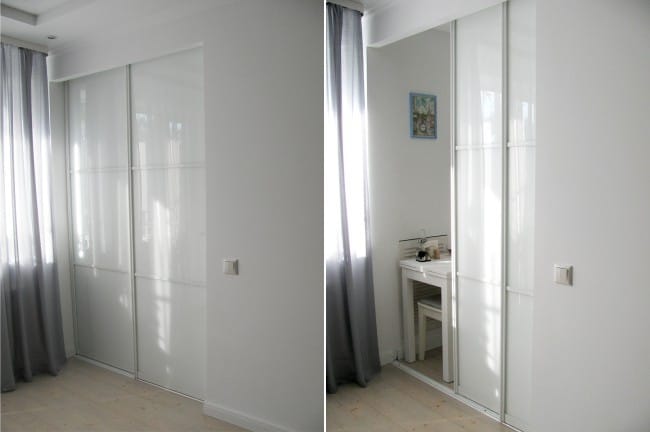
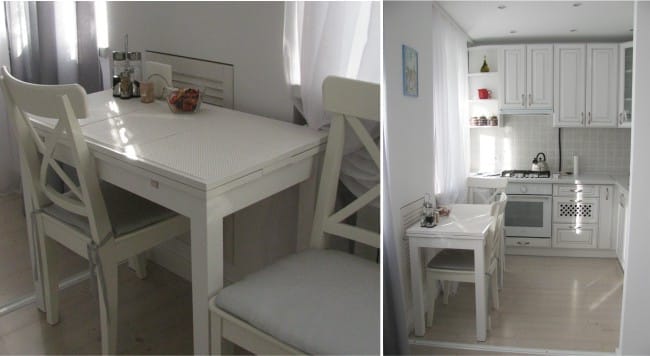
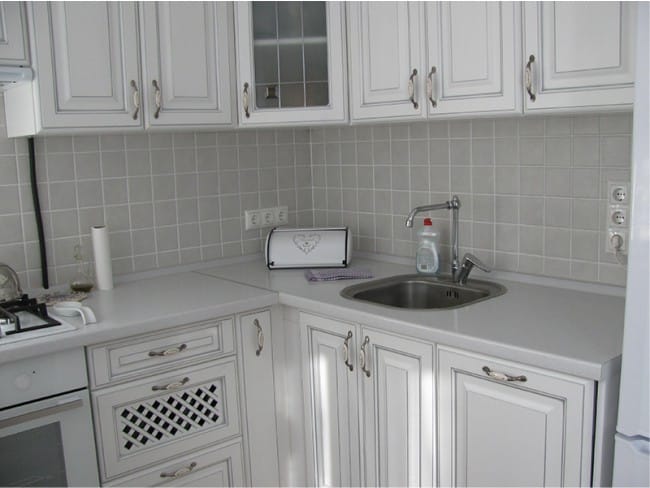
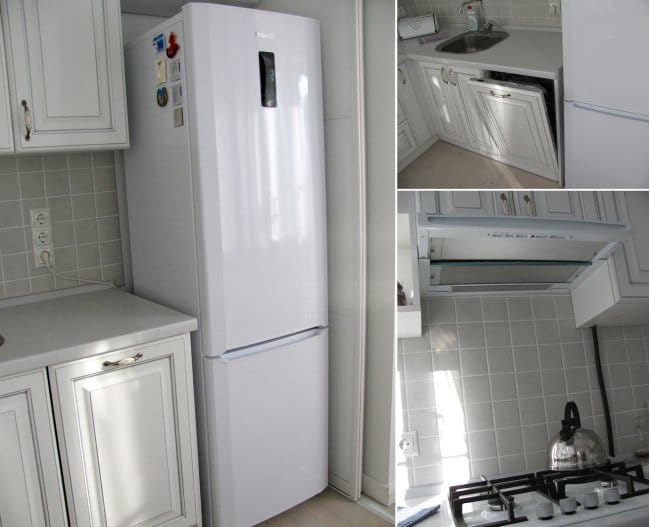
There is another way to visually enlarge the kitchen - by creating an arch. The arched opening instead of the door looks very cool in the kitchens in a classic style, country, shebbi chic, Provence. Here is an example of repairing a small kitchen with a wide arch, St. Petersburg.
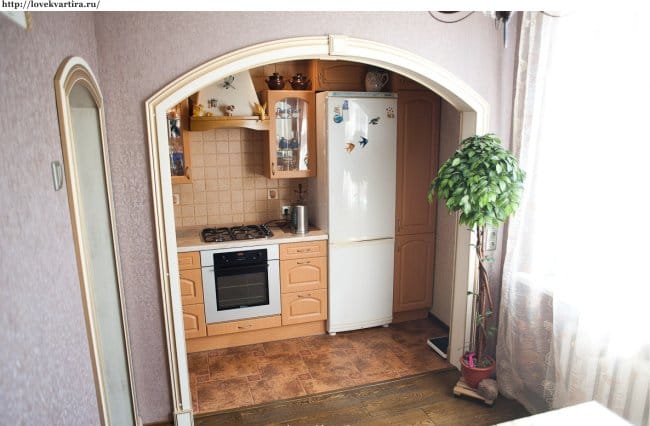

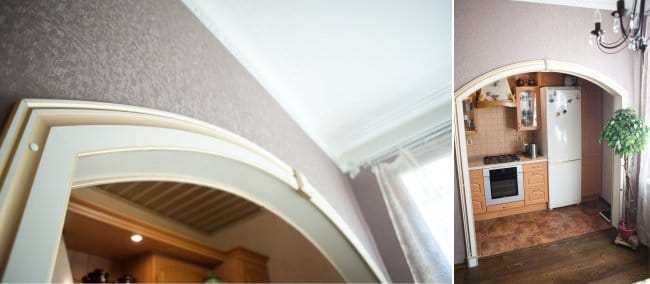
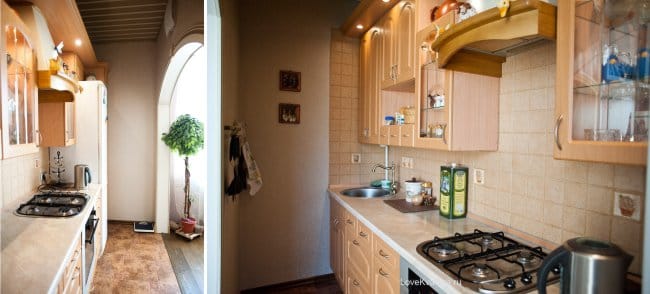
Repair with optimization of space: niche, window sill, gas water heater and communications
The kitchen can be enlarged not only at the expense of the living room, but also at the expense of the adjacent bathroom or hallway, forming a plasterboard niche for a refrigerator or cabinet with a built-in oven and microwave. Here is an example of a small combined kitchen in an ordinary Khrushchev with a niche for a refrigerator.
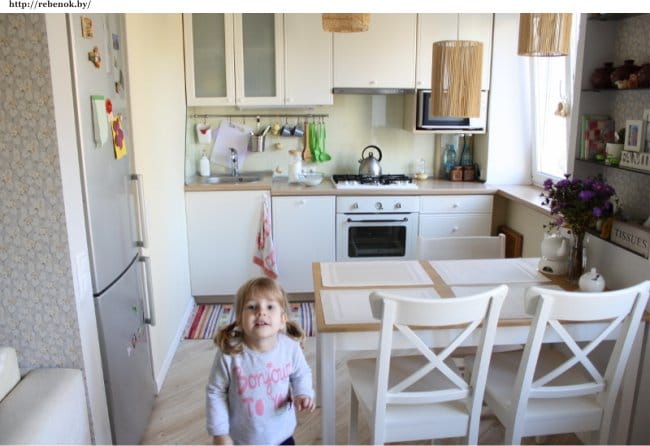

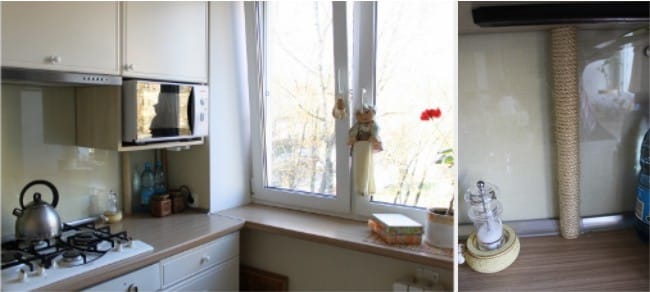
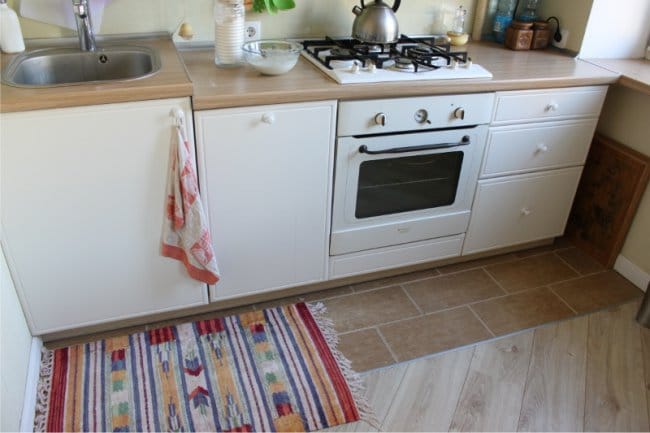
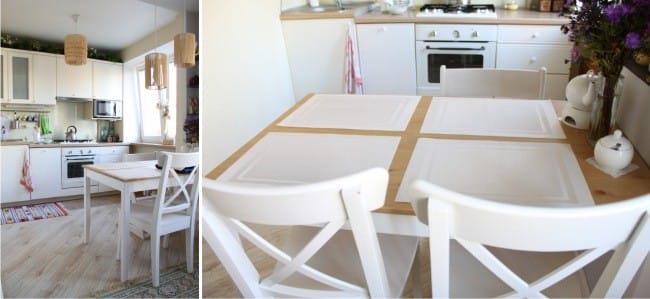
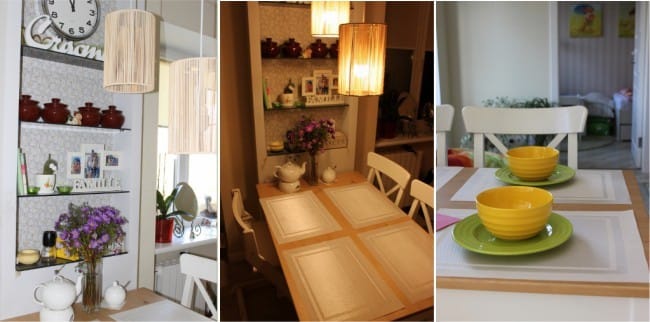
There is another idea how to optimize kitchen space to the maximum in the process of repairing a small kitchen, if its size is less than 6 square meters. meters The window sill can be used as a cutting table - for this it is replaced with a table top, and a small locker is placed near the radiator. It is clear that in this case, the furniture will have to produce yourself or order on an individual project. In the place of the window sill you can also make a sink - for this you will have to provide a box under it, in which communications will be hidden. An example of such alterations look at the photo below.
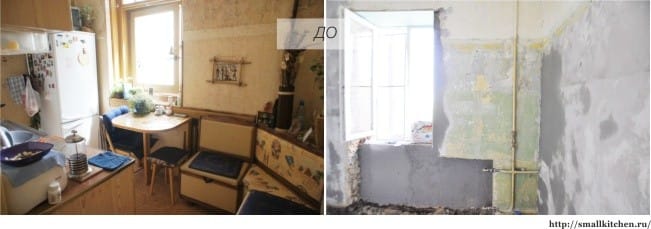
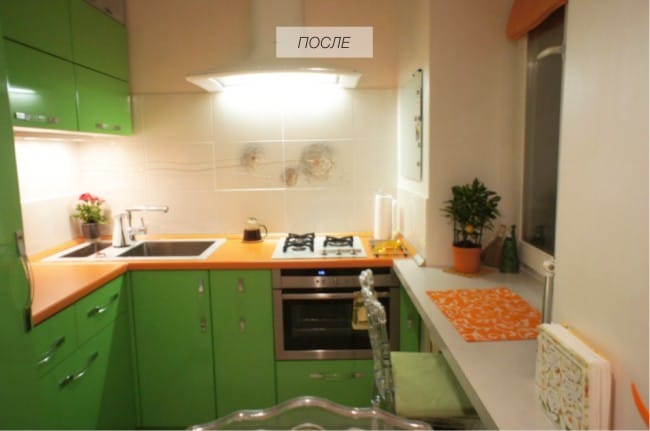

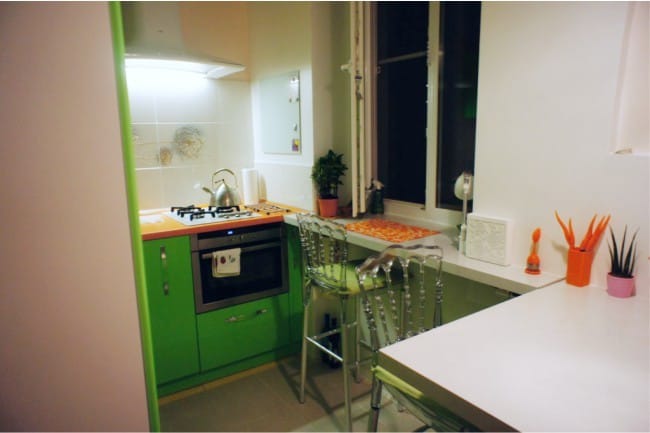
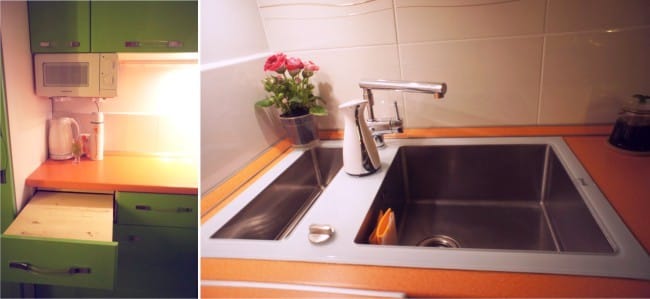
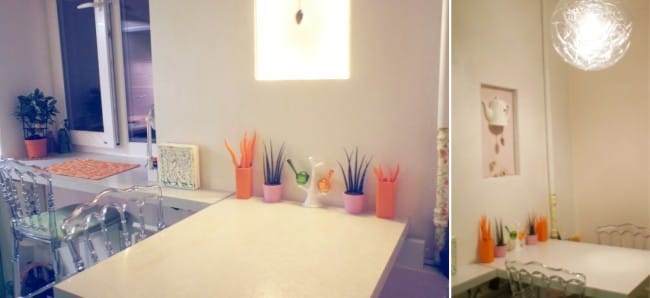
But how to make repairs in the kitchen with a gas column and pipes? How to refine the interior with communications?
Keep in mind that:
- It is impossible to transfer the column from the kitchen to the bathroom, and vice versa - it is possible, but only after coordination with the gas workers;
- You can move the column into the hallway, but not in every case, since the transfer conditions must meet certain requirements. The easiest way to coordinate the transfer of the water heater at a distance of 1.5 meters from the "native" place;
- It is also undesirable to hide gas equipment in the closet, because there should be a space filled with air around the column. Often, the owners “embed” the column into the cabinet without bottom and top, as well as with indents from the front and sides. Inside, such a cabinet is sheathed / treated with fire resistant materials.
If you don’t want to go through the instances, but you need to do repairs, then the best solution is to accept and enter all communications into the interior or hide what can be hidden, and what remains to be seen can be decorated or simply updated.
Here is an interesting example of how gas and water pipes with a gas water heater can harmoniously blend into an ordinary small kitchen.
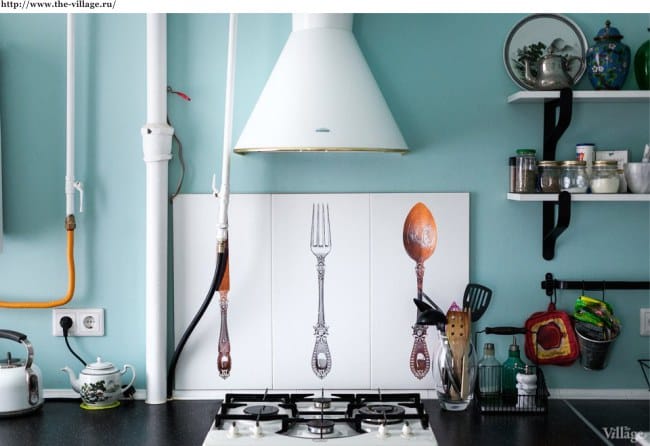
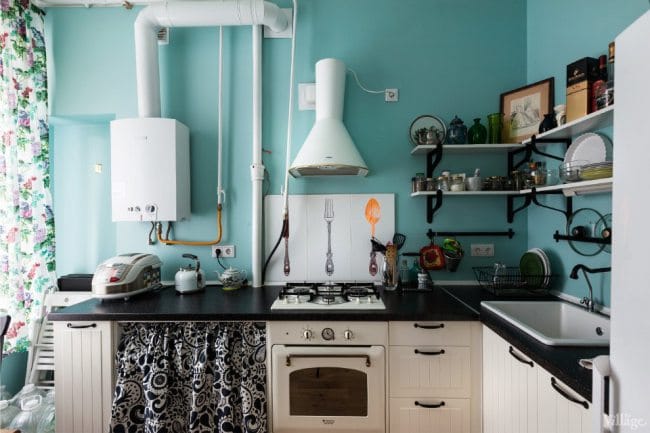
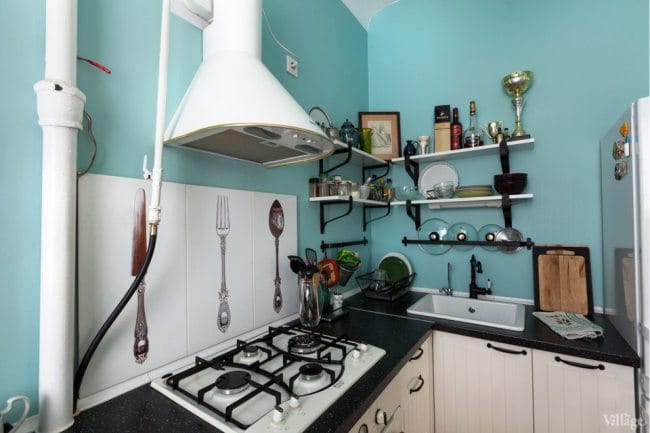
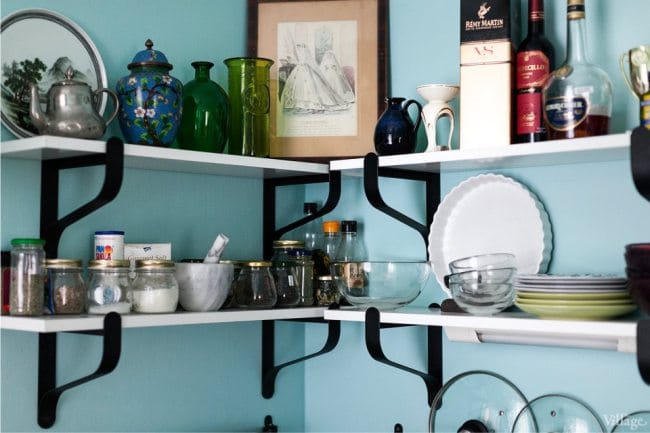
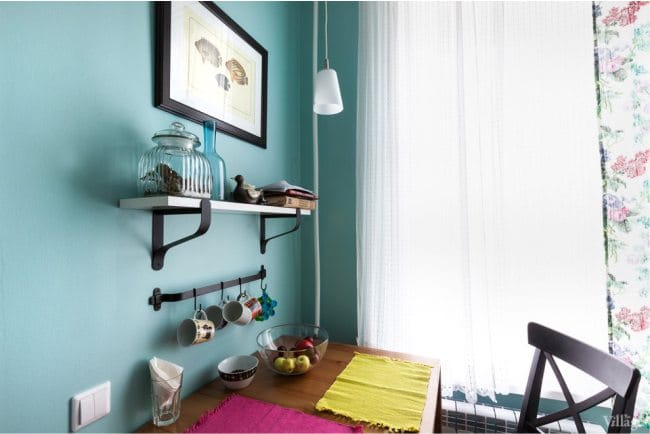
And here's another kitchen interiors with a gas column and pipes.

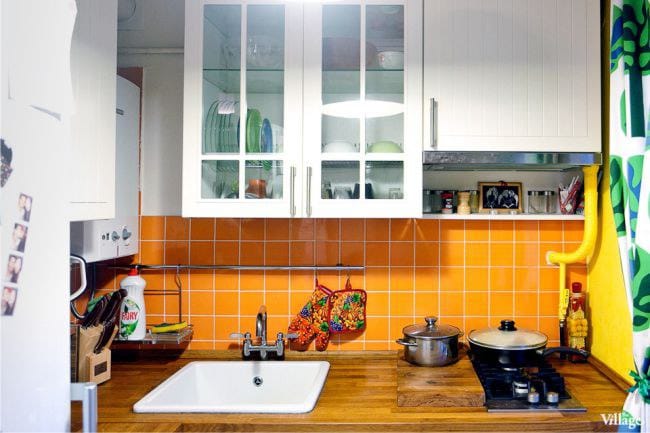
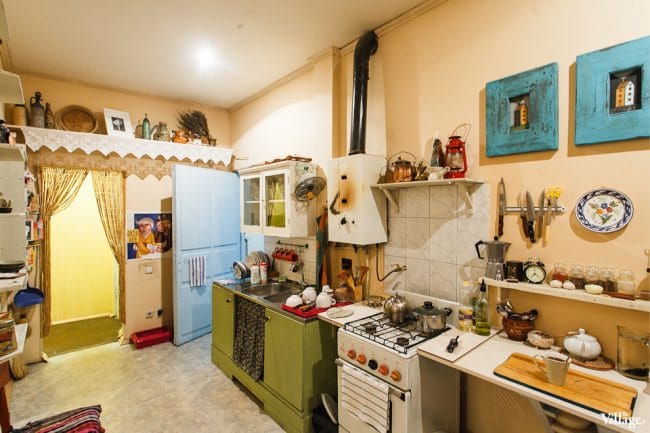
See also the material: Design and renovation of the kitchen with gas stove.
But the window between the bathroom and the kitchen is much easier to beat. The frame needs to be painted and the glass replaced, the main thing is to choose suitable colors and textures and then it will easily fit into the interior, such as, for example, in this kitchen in Provence style. Designer: Elena Evteeva, design bureau "Remarh".
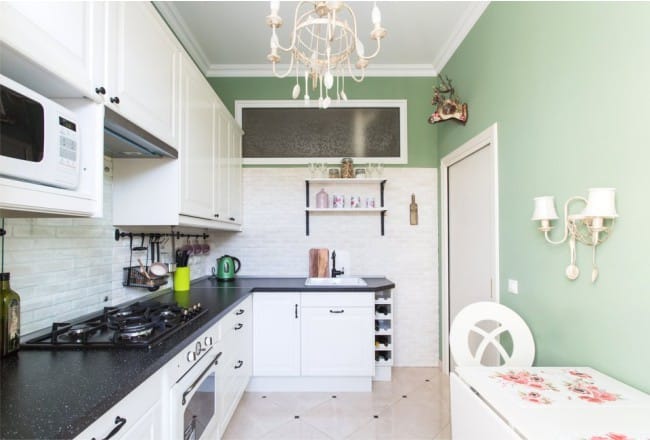

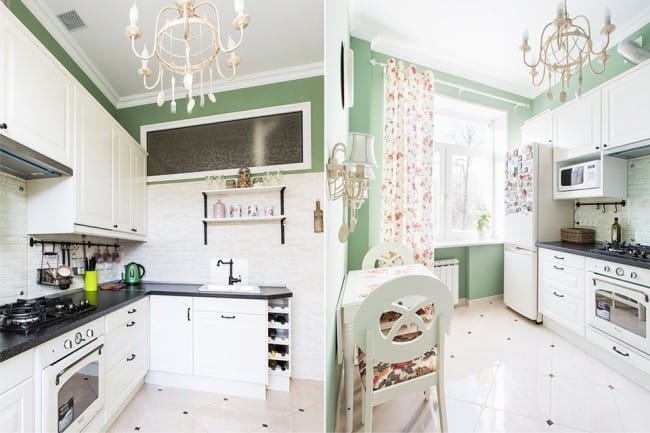
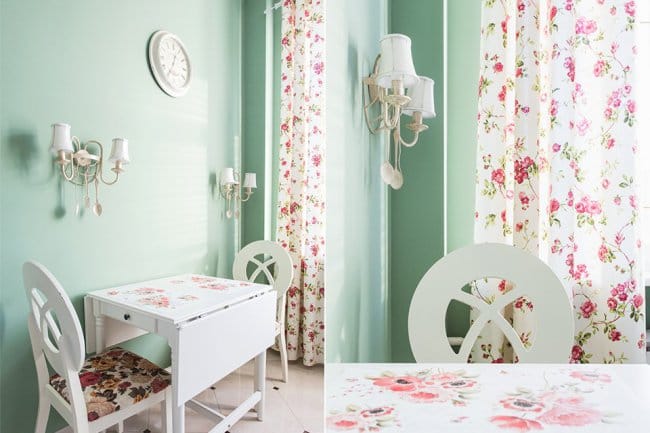
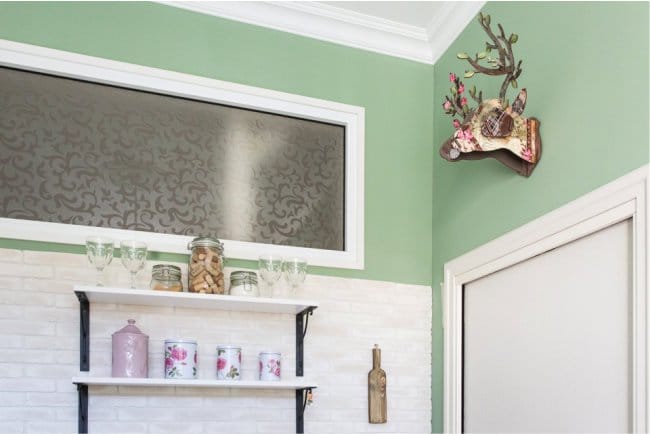
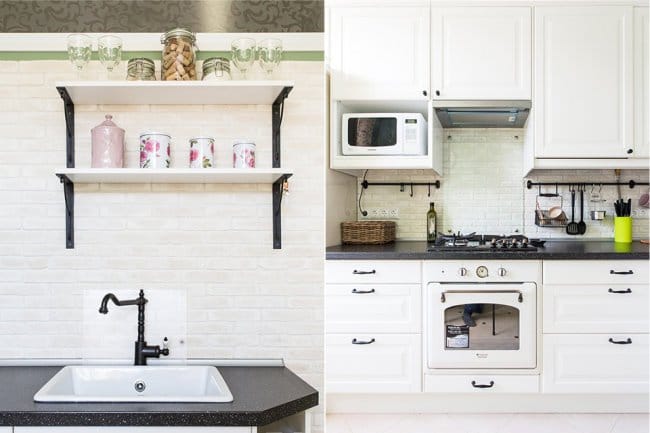
We are drafting a future kitchen in 3D - how to plan a design for a small-sized kitchen
Repair a small kitchen should begin with the drafting of the project. Generally speaking, to visually increase the space you need to use ideas that provide color play and the expansion of space, and the functionality is provided by the harmonious arrangement of furniture.
That is why the repair in a small kitchen does not begin until all the nuances and trivialities are clarified on paper, but better in 3D visualization programs.
Since we decided to do all the repair work (or almost everything) with our own hands, we will create the design project ourselves. How can I do that? Here are the free programs in which you can create a photorealistic project, and the principle of working in them is intuitively clear - even a beginner can figure it out:
- Planner 5D;
- Autodesk Homestyler;
- KitchenDraw;
- PRO100;
- Sweet Home 3D;
- Roomle (English).
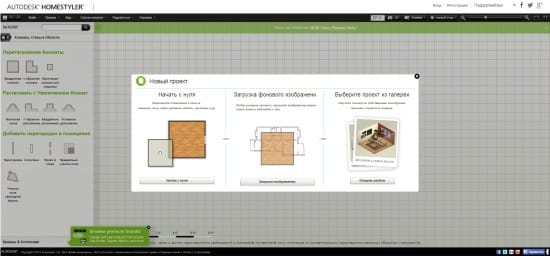
So, repairing a small-sized kitchen with your own hands is planned in accordance with the following requirements:
- Furniture planning and finishing of a small kitchen are performed at one stage. Here it is necessary to provide for the place of installation of the plate and sink, which are tied to communications.
- The gas stove should be placed within the gas hose of standard dimensions (it is undesirable to lengthen it). In the case of an electric stove, it is also not necessary to lengthen the electric cable, since it can overheat and not withstand increased loads.
- When moving the sink, care must be taken to hide the newly made pipeline.
- The stove and the sink are not located side by side - splashes of water should not fall on the hot cooking surface. So what is the convenience for the hostess can turn into a vehicle breakdown.
- The stove with gas burners should be located at least 30 cm from the window - this will not allow accidental draft to blow out the fire.
- The length of the curtains is also taken into account - this is important for ensuring fire safety.
- When planning repairs in a small kitchen, you should also not clutter up the space above the hob with cabinets - it is better to use this area to place the hood, especially if it is a kitchen-living room.
What colors would be appropriate in a modestly sized room?
- The classic color scheme in bright colors visually increases the space and perfectly reflects the light. White color will always be relevant, but any pastel shade can be the basis - gray, blue, pale pink, beige.
White trim and baseboards - a great idea! After all, they are suitable for any style, any walls, floors and ceilings in absolutely any color.
- You can make repairs in a small kitchen and in bright colors - in this case, the accent will be the facades of furniture, an apron or one wall, but the prevailing color in the decoration / furniture should still be light.
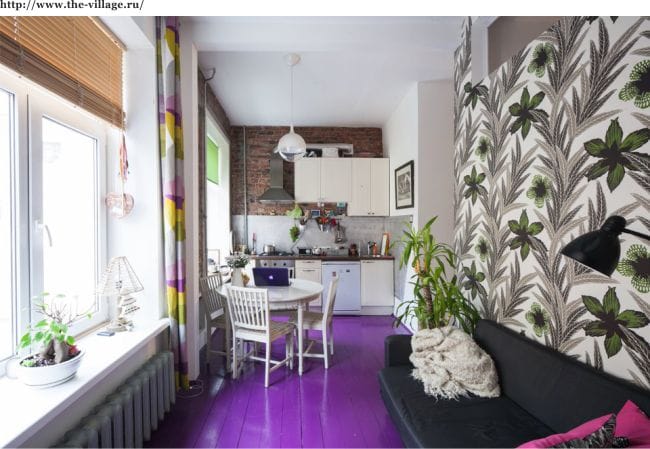
Take a look at examples of kitchen design projects of 5.6.7 square meters. meters, some of them were implemented, and some were not, however, they may inspire you to create your own kitchen interior design project.
The famous St. Petersburg designer Elzhbety Chegarova’s project on the Web, implemented in Moscow in the usual Khrushchev style.
3-D project of small kitchen in beige color by designers Anna and Dmitry Rims.
Small white kitchen with purple accents in the decor and textiles, which, if desired, you can easily change and then change the whole interior.
Here is an example of a monochrome white small kitchen. The refrigerator in this kitchen is hidden behind the cupboard with a built-in oven and microwave.
Projects of small kitchens in a classic style.
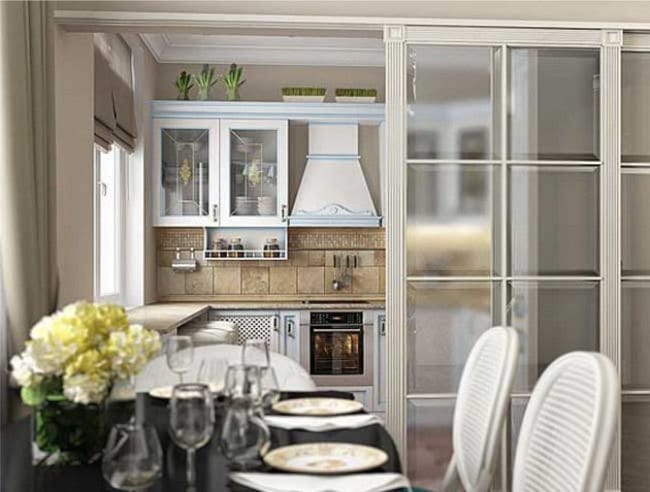
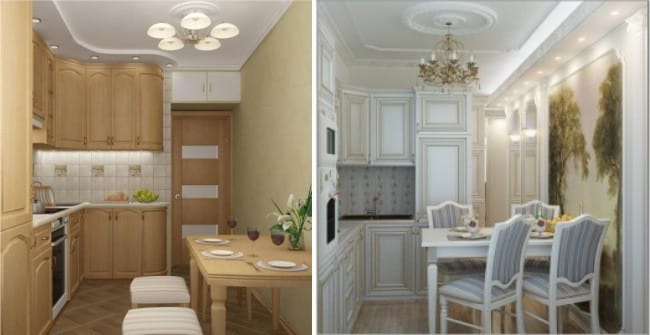
Modern small kitchen.
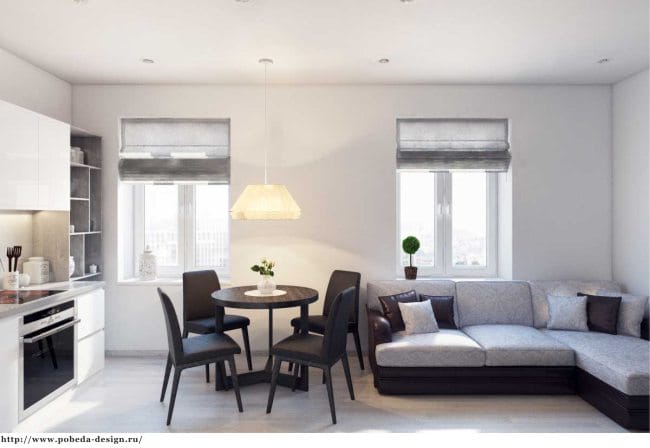
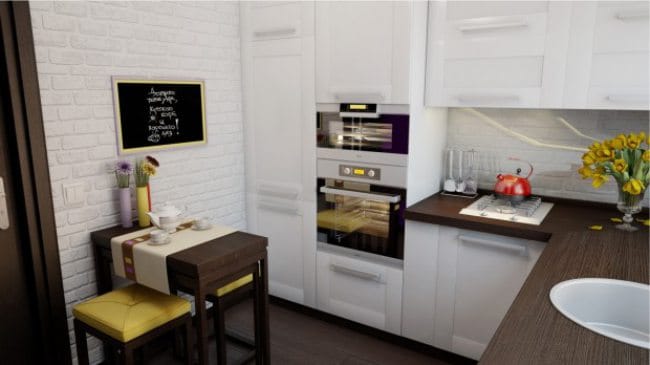
We hope that the ideas and tips from this article really helped you. We wish you patience and creative inspiration on this difficult but interesting way from dream to reality.
- Kitchen design 5 square. meters from repair to decor
- 10 tips on improving the kitchen area of 9 square meters. meters
- Design and repair of a small kitchen in Khrushchev - 13 proven solutions
- All about the design of a small kitchen - 16 super receptions and 70 photos
- Kitchen design 8 square. m in seven steps
- Design narrow kitchen: the best ideas and useful tricks


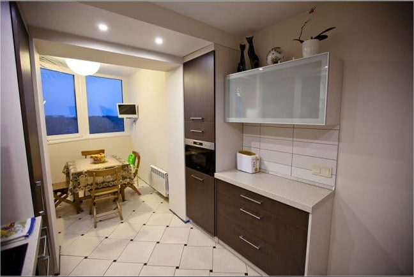
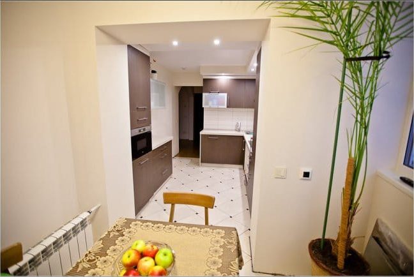
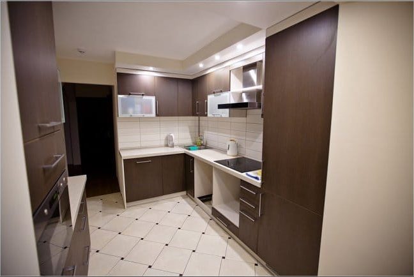
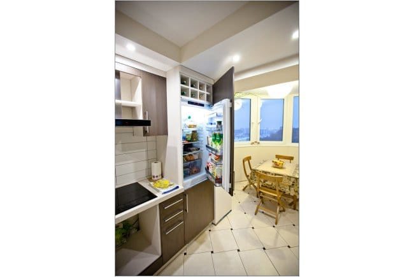
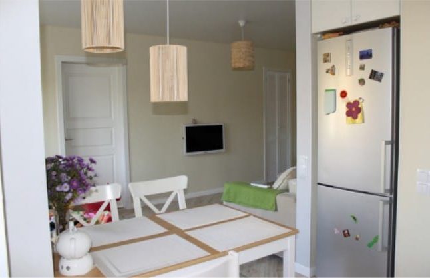
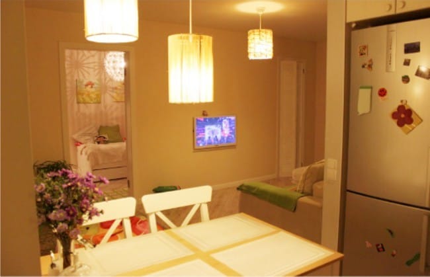
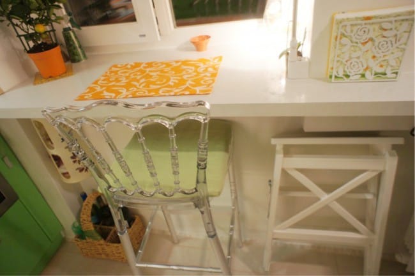
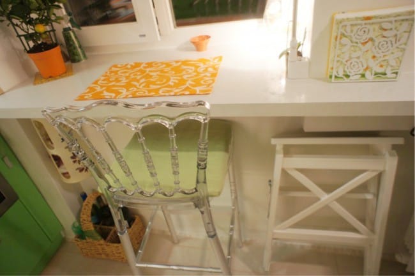
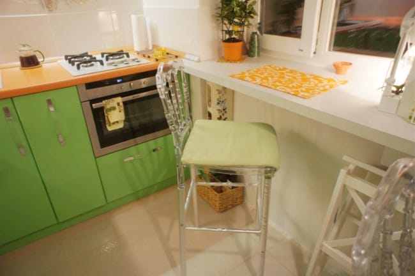
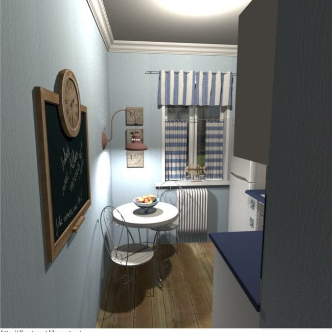
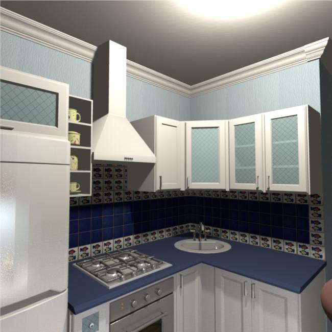
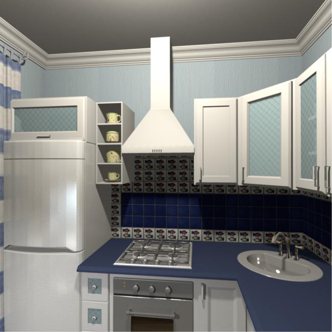
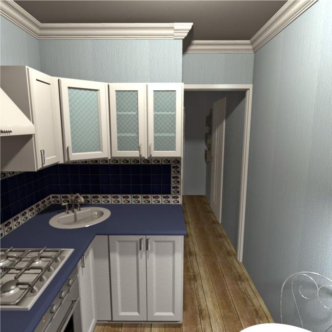
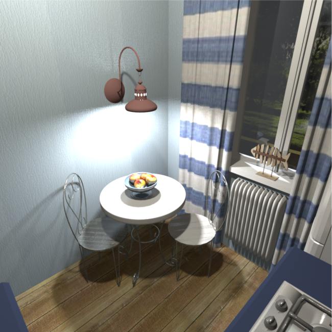
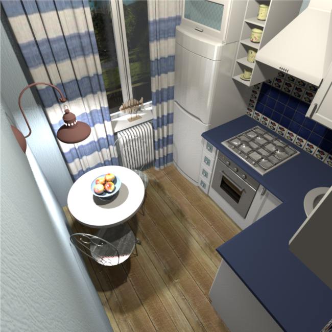
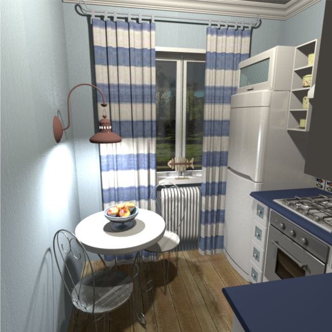
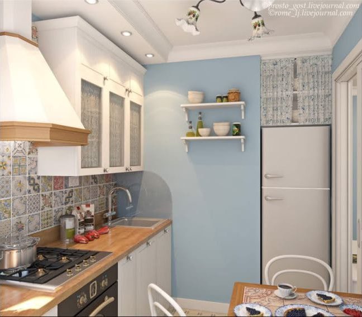
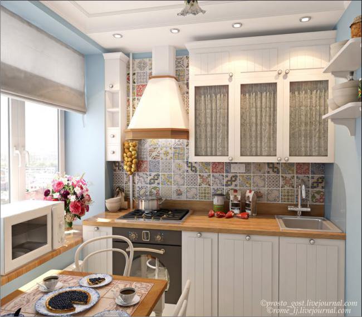
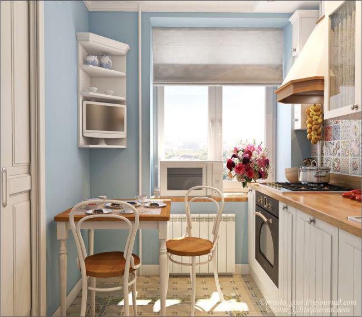
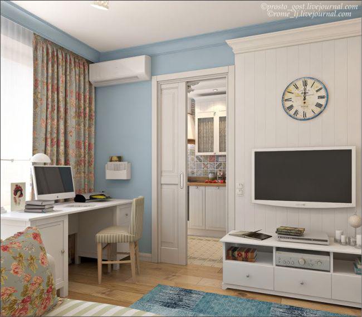
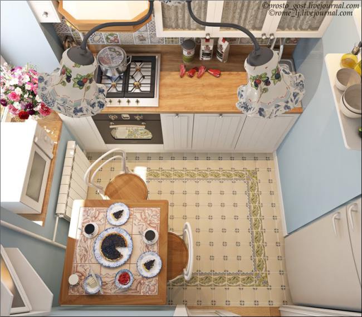
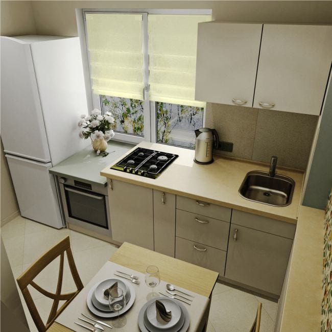
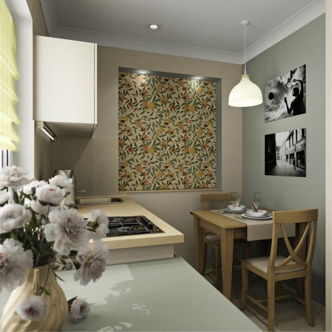
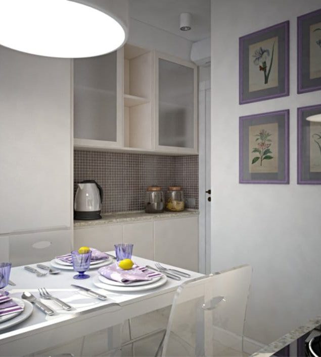
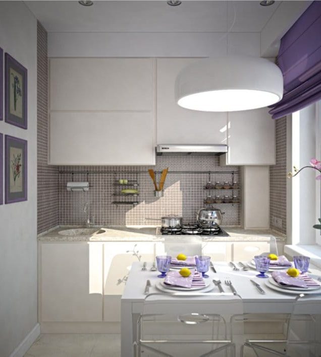
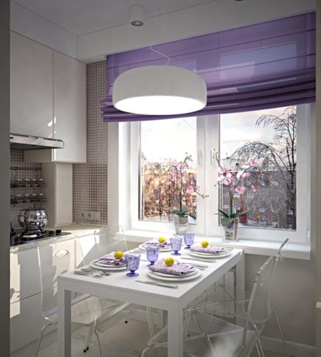
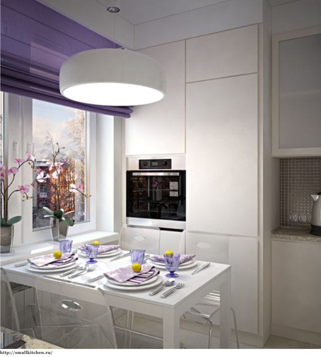
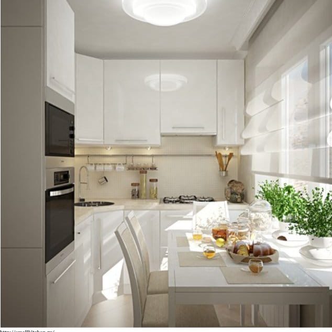
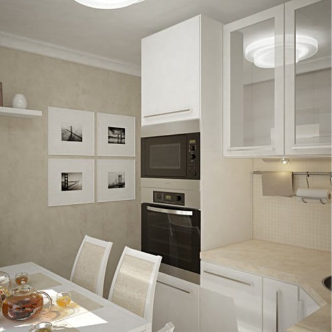
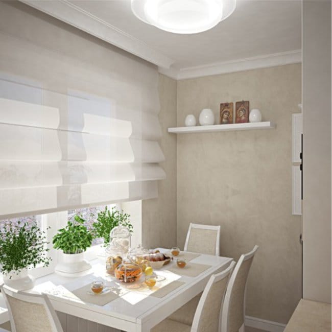

 (Rate the material! Already voted:41 average rating: 4,51 from 5)
(Rate the material! Already voted:41 average rating: 4,51 from 5)
It is better to immediately break the wall and make a studio apartment. Small kitchen is my nightmare. More than two people do not fit.