Kitchen area of 17 square meters. meters can accommodate everything you need, and even more, for example:
- Roomy table for 4-6 persons;
- Bar counter;
- Island or peninsula;
- Kitchen set with a large workplace and a variety of storage places; while it can be built outside the box and more convenient, for example, in the U-shaped form;
- Large household appliances, for example, a side-by-side refrigerator or just additional equipment, say, a wine cabinet or a washing machine;
- A sofa or couch (instead of a pair of chairs or just for relaxing);
- Sideboard or sideboard;
- Fireplace (decorative).
How to properly dispose of available meters without cluttering up the space, but not losing any additional features? In this article you will find photos of six real 17-meter kitchens, an overview of the main types of layouts, as well as design and repair tips.
Layout options
Layout kitchen area of 17 square. meters depending on the data may be very different, but in general, the layout of furniture are divided into 6 of the following types:
- Single row;
- Double row;
- L-shaped;
- U-shaped;
- Peninsular;
- Island
Next, we propose to consider the listed layouts and design options on real examples.
Single row kitchen
Let's begin, perhaps, with a review of the simplest layout - single-row (linear), when the headsets are aligned in one straight line.
In which cases it is recommended: Linear fit for kitchens combined with a hall / dining roomfor kitchens in studios. It goes well with the island, the peninsula and the bar. Often a single-row headset is almost the only possible solution because of the access to the balcony in the kitchen, projections / niches and / or doorways.
Minuses: It is inconvenient, because during cooking the hostess has to move several times along the entire kitchen, wasting time and energy in vain.
Pros: Versatile, compact, easy to design.
- With this layout, the kitchen should be built higher than usual, almost to the ceiling itself, in order to ensure a sufficient number of storage places.
Below in the photo slider, you can consider the design of the combined kitchen-living room, in which the kitchen and dining room occupy about 17 square meters. meters
For details, see the material: All about planning direct (linear, single row) kitchen
Double row kitchen
Two-row (parallel) kitchen layout involves the arrangement of functional areas in two rows parallel to each other.
In which cases it is recommended: Suitable for rectangular and narrow kitchens.
Minuses: Furniture with this arrangement somewhat clutters the space and constricts the passage. For square rooms a two-row kitchen will be inconvenient in cooking due to too large a distance between the “working” points.
Pros: The layout is compact and convenient (for narrow kitchens), leaving enough space for the dining area.
Tips:
- To make the kitchen really comfortable, a passage of 1.2-1.5 m must remain between the two rows. The minimum allowable distance is 1 m.
- Most often, a two-row headset is built at the entrance, so to save space and more convenience, the door should open toward the hallway, not the kitchen. You can also replace the swing door with a sliding construction or leave the opening completely open.
- With this layout, the stove, sink and dishwasher are installed in the same row, and everything else (refrigerator, oven, microwave oven, etc.) can be installed opposite.
- If the kitchen is 17 square meters. meters has the correct square shape, then in the center between the two rows of furniture you can place a dining group. True in this case, the stove, sink and refrigerator will have to line up in one line. An example of such a design of a 17-meter kitchen is presented in the following photos.
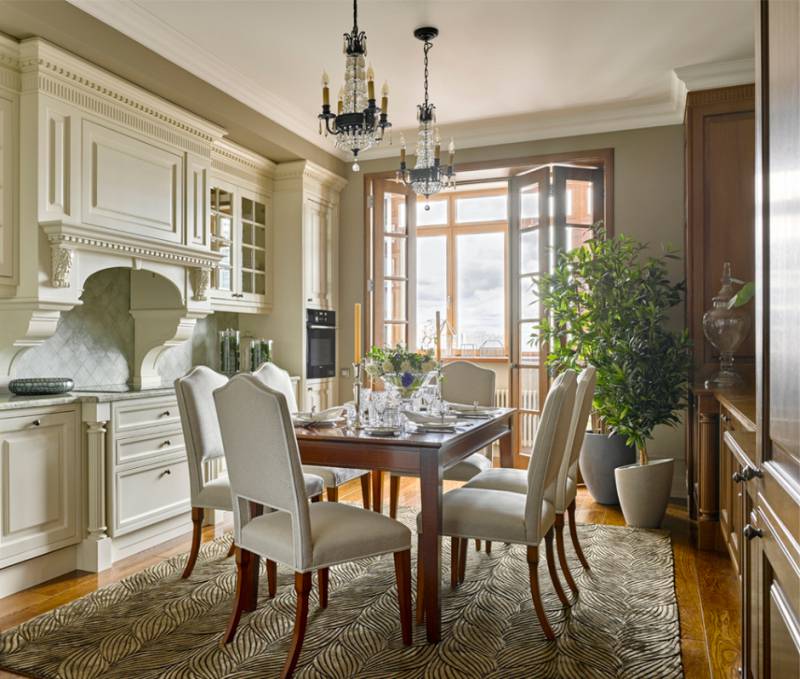
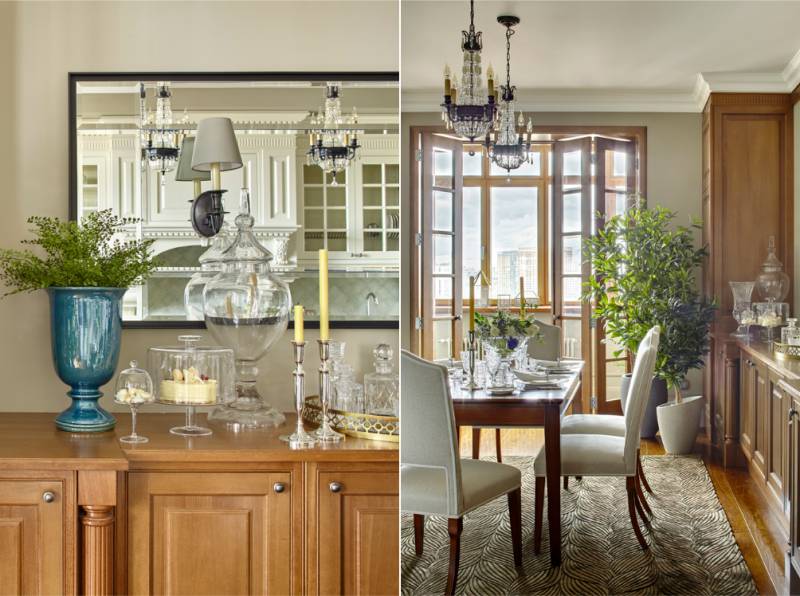
For details, see the material: How to equip a two-row kitchen-galley
L-shaped kitchen
L-shaped (corner) layout the most versatile, and therefore popular.
In which cases it is recommended: corner set is appropriate in almost all cases and is particularly relevant for kitchensas it leaves a lot of space for a large dining group.
Minuses: practically does not have, however, in convenience it loses U-shaped, peninsular and island kitchens.
Pros: The corner kitchen is convenient because it allows you to place the stove, sink and refrigerator on the principle of "working triangle". In addition, it is compact and leaves enough space for the dining area, possibly with a buffet or sofa.
Tips:
- In order for the corner kitchen to be really comfortable, the stove, the sink and the fridge should not be placed along one line, but, as already mentioned, on the principle of a triangle. It is desirable that the interval between the “working points” be no more than 1 meter, otherwise the space will become inconvenient.
- Corner modules (especially outdoor) are better to choose a trapezoidal shape, then in the corner you can build a sink, stove or work area.
U-shaped kitchen
Pros: U-shaped kitchen can be very convenient if you place the sink, stove and refrigerator not far from each other. In this case, all the kitchen work can be done standing almost in one place. Especially good will be the kitchen, the working area of which is located at the window. An example of such a planning solution can be seen in the next design project.
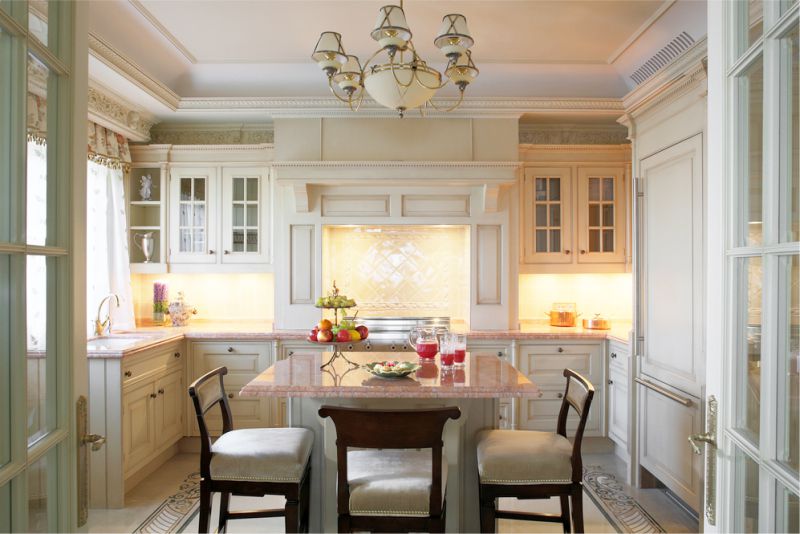
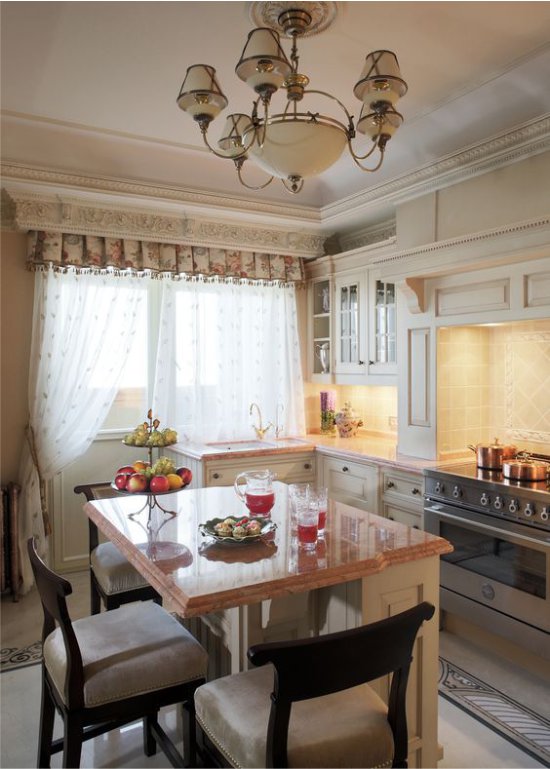
Minuses: U-shaped headset may look cumbersome, takes up a lot of space, is not available for all kitchens, and when building under a window it requires complex repairs with transfer / extension of communications.
In which cases it is recommended: On the area of 17 square meters. meters U-shaped set is relevant if the priority is the functional part of the kitchen, and not the dining area.
Tips:
- To set less cluttered interior, one or two sides can be left without wall cabinets.
- To make the U-shaped set more compact and leave more space for the dining area, one sidewall can be made shorter.
Peninsular kitchen
The peninsular layout implies a combination of a headset of any shape with a peninsula - a functional table, one end resting against a wall or being a part of a headset as in the next 17-meter kitchen-dining room in the studio apartment in the photo below.
Pros: The peninsula can be on the one hand a bar, and on the other - a working area for the preparation of products. It can also be equipped with a stove, a sink (rarely), a small refrigerator, a wine cabinet. The peninsula is very easy cooking, zoned space, while it is much smaller than the island.
Minuses: Equipping a peninsula with equipment often requires complex repairs with lengthening / transferring of communications, raising the floor level and lowering the ceiling (for carrying out the exhaust duct).
In which cases it is recommended: Especially relevant peninsula for combined kitchen-living room or utilitarian kitchens.
Tips:
- The easiest way to install a peninsula without appliances and plumbing, when it is intended only for the preparation of food and snacks.
- If you want the peninsula to be functional, but it does not require complex repairs, then choose a combination: peninsula + built-in electric hob + recirculation hood with a carbon filter. In this case, you do not have to lengthen and hide the duct and other communications.
Island kitchen
The island is a multifunctional table, which, unlike the peninsula, can be bypassed on all sides.
Pros: Kitchen with an island as comfortable as the peninsular.
Minuses: The island requires more space than the peninsula, and therefore is not available for every kitchen. On 17 squares, the island can be either very small, or replace the dining table.
In which cases it is recommended: For open-plan kitchens, as well as in the case when a full-fledged dining table in the kitchen is not required.
Tips:
- The shape of the island must match the shape of the room. So, for a rectangular kitchen, choose a rectangular island, for a square one - square.
In this L-shaped kitchen, the island is equipped with a sink and is designed for 3 persons.
- Kitchen design 12 square meters. m and 6 options for planning
- 8 tips on the design of a large kitchen of 19, 20 and 21 square meters
- 8 examples of kitchens with an area of 14 square meters. meters
- Kitchen design area of 15 square meters. meters
- Kitchen Design 16 sq. M. meters
- Kitchen design area of 18 square meters. meters

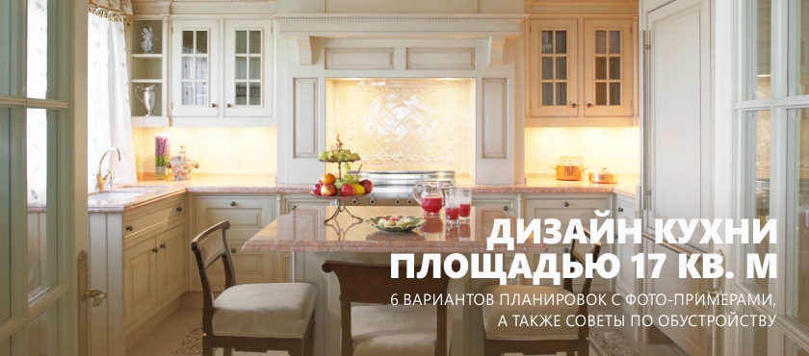
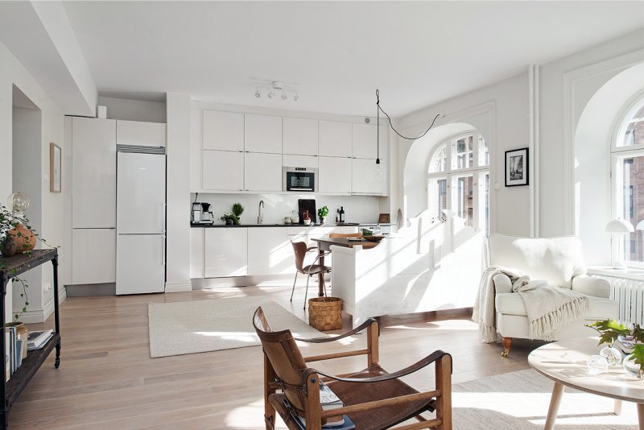
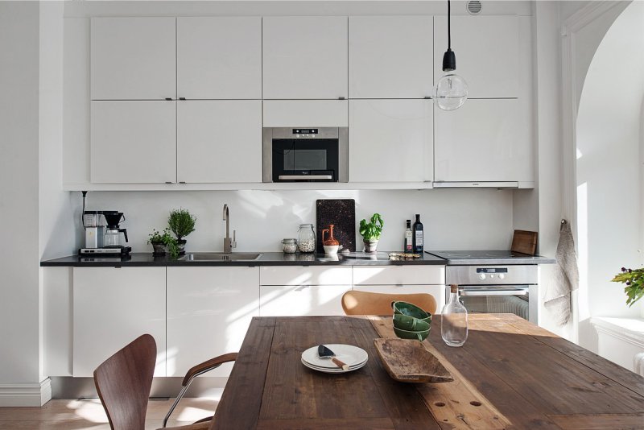
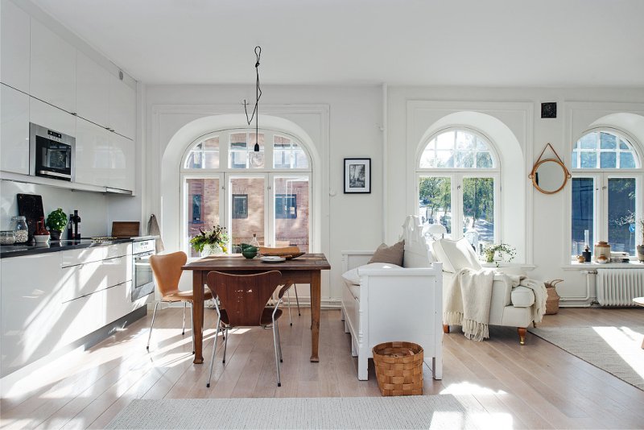
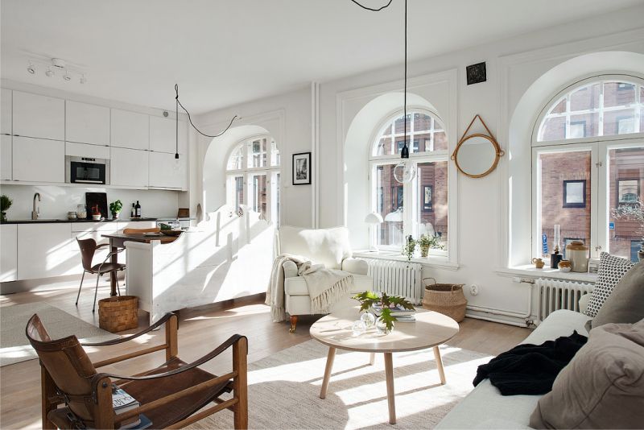
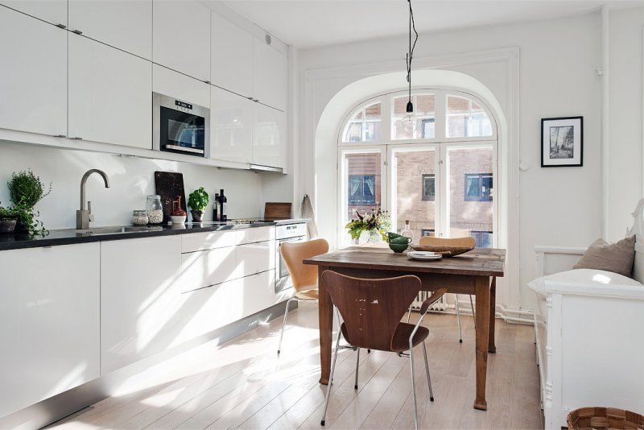
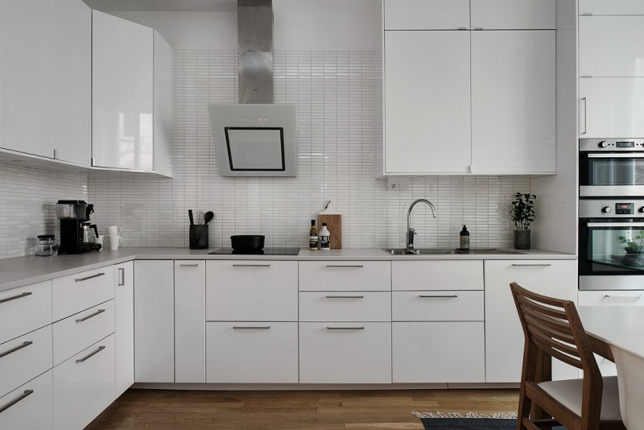
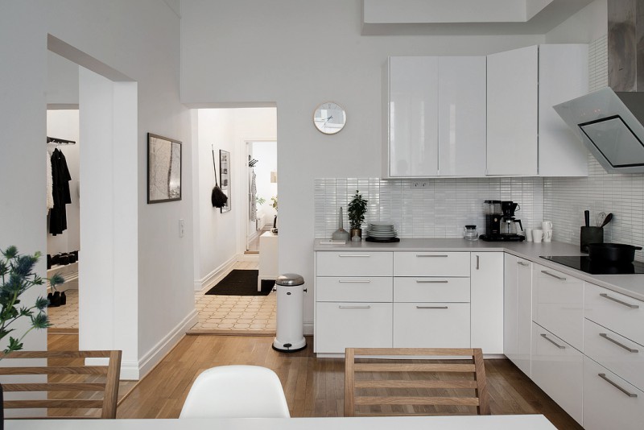
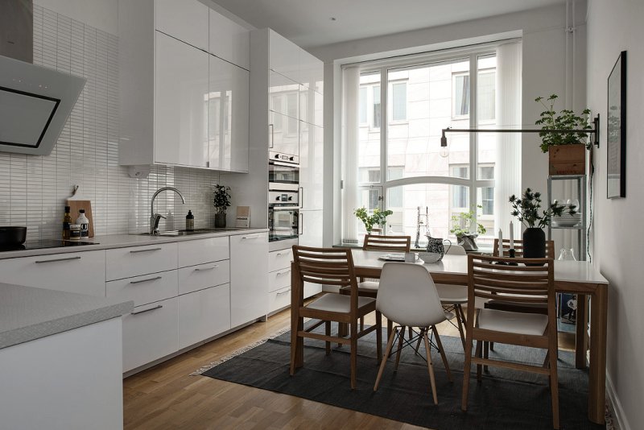
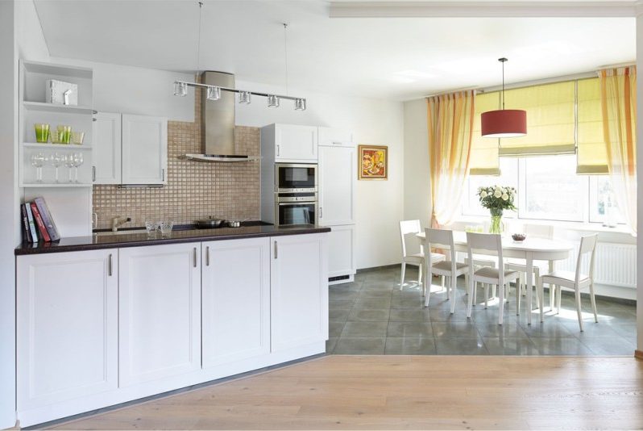
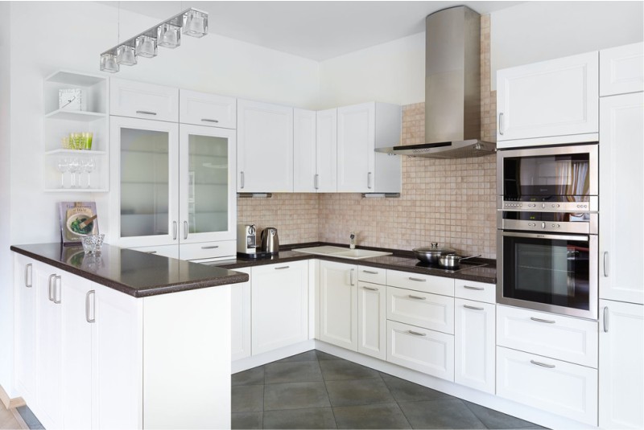
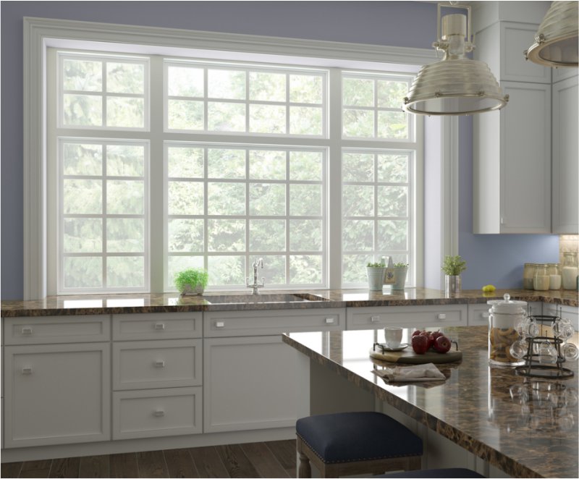
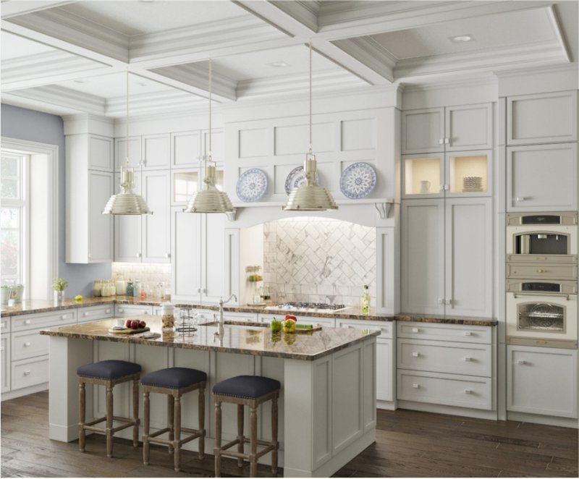

 (Rate the material! Already voted:9 average rating: 4,56 from 5)
(Rate the material! Already voted:9 average rating: 4,56 from 5)