The kitchen-studio favors the communication of households with each other, the holding of home parties and parties. And the open-plan studios visually increase the space - so that even the smallest kitchen at the expense of the adjacent living room and corridor does not seem cramped. That is why apartments with a kitchen-studio are so in demand both in new buildings and in Khrushchev, Stalin and other small-sized stores. However, sometimes studio owners, on the contrary, need to isolate the kitchen in order to be able to retire, cook by the light of a lamp while someone sleeps, make a mess without fear of spoiling the look of the whole room. Yes, and the smells of food in the absence of walls often interfere with resting on the couch and soak all the textiles in the apartment. In this material we will give 11 tips on how to equip a studio kitchen as comfortable as possible, properly plan its lighting and zoning. In addition, here you will find 90 interior photos and design tips.
Attention! If you want to learn about the nuances of redevelopment of an ordinary apartment in a studio, then we invite you to familiarize yourself with this article.
11 tips on the design and zoning of space in the kitchen-studio
Tip 1. Divide the space into zones - visually or physically.
Proper zoning is the main pledge of a sense of order in the kitchen-studio. In addition, with the help of some zoning techniques, you can change the area of a particular zone, make the kitchen partially / fully isolated or, on the contrary, open.
Method 1. Sliding partition or doors
Cloths can be cleaned in a pencil box, built-in inside the wall, or simply move along its outer side. To let the light from the window in the living room penetrate into the kitchen, sliding doors should be selected from matte, semi-matte or clear glass / acrylic, possibly with a sandblasted pattern or stained glass window. The photo below shows a design project of a small studio with glass sliding doors with a layout.
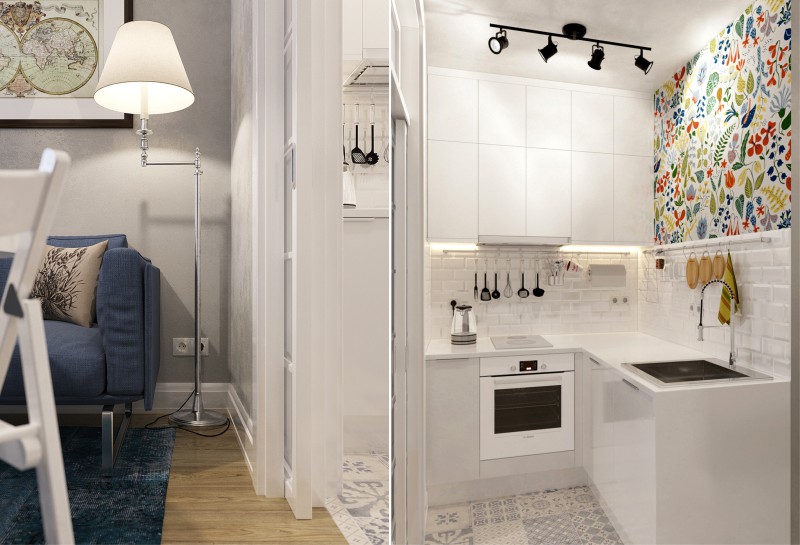
Design of a kitchen-studio in a one-room apartment of 25 square meters. m in St. Petersburg. The author of the project is Nikita Zub.
Here is an example of the design of a walk-through kitchen-studio with a sliding compartment partition that isolates the adjacent bedroom-living room.
If the kitchen-studio has its own window, then you can isolate it with deaf doors as in the photo below.
Method 2. Partition with dispensing / interior window or transom
If the kitchen-studio is bordered by the bedroom, and you want to isolate it, without blocking access to the light from the window, this can be done using partitions with a built-in transom or window. So the bedroom will be completely secluded, but the light will penetrate into the kitchen and, if necessary, fresh air from the window. Additionally, from the side of the bedroom, you can hang the curtains as shown in the next design project of the kitchen-studio.
And here are other examples of interior window arrangement in the kitchen.
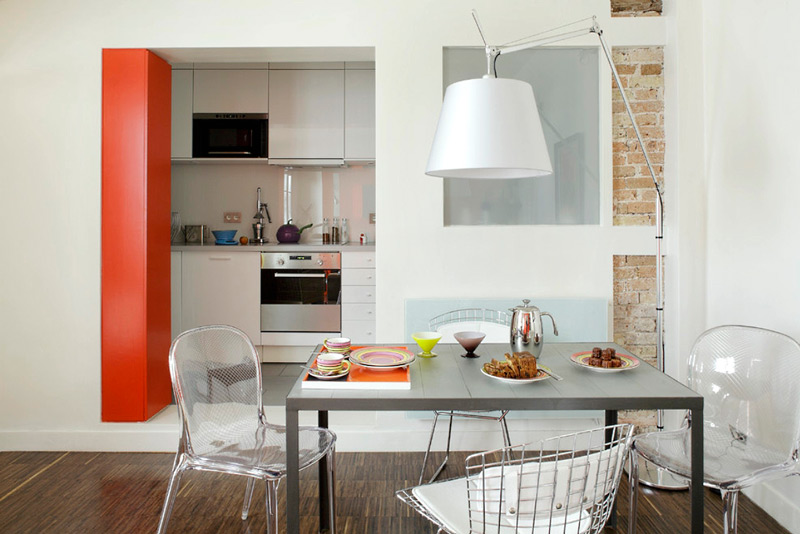
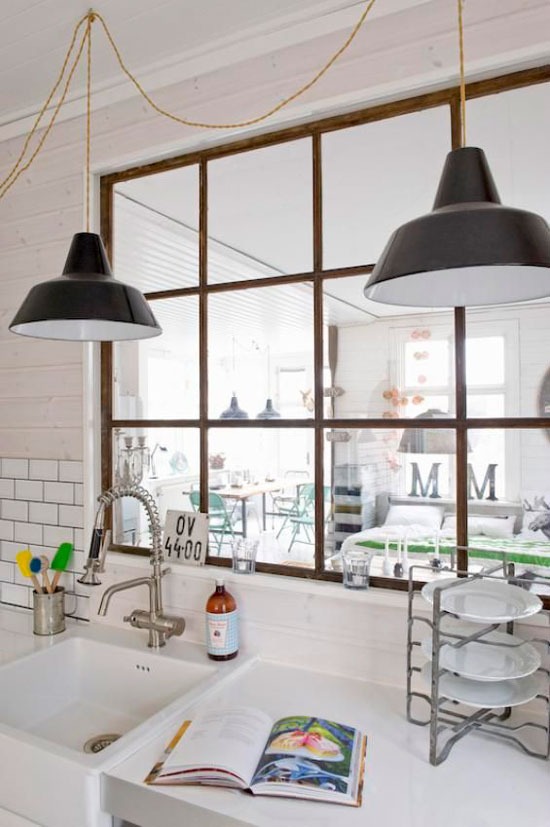
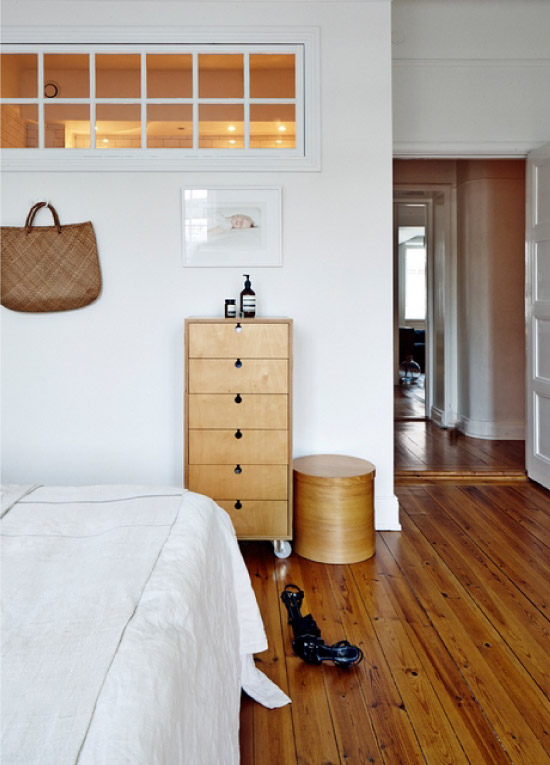
Sometimes an interior window helps out if you need to let in more light into the hallway or corridor from the window in the kitchen.
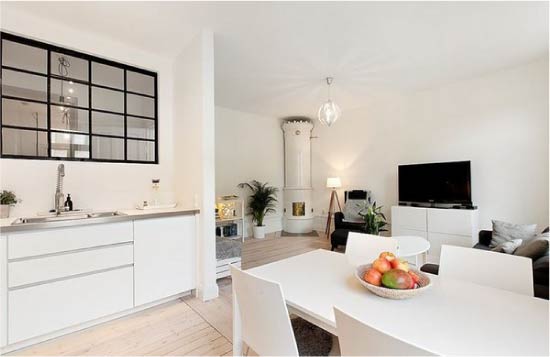
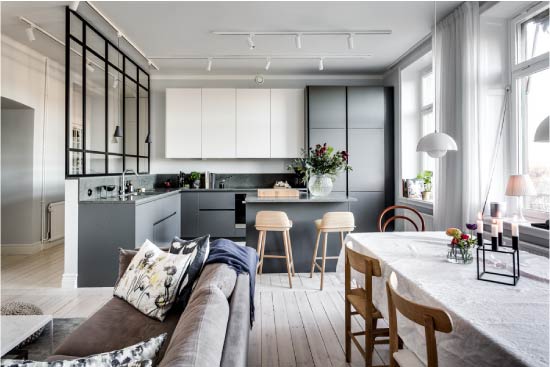
By the way, a partition with a window can simply mark the boundaries between functional areas.
The distributing window will allow you to partially enclose the kitchen, leaving access to the light and air from the adjacent room. The niche of the distributing window can be supplemented with a bar counter as shown in the following photos.
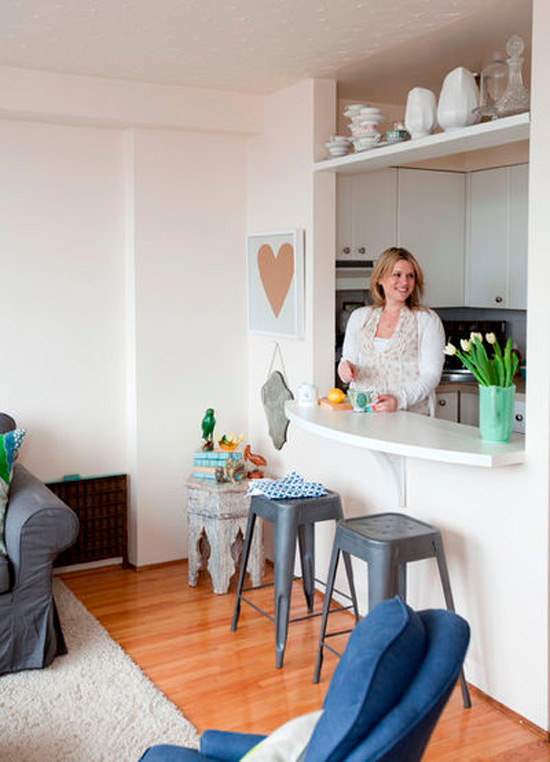
See also the material: How to use windows in kitchen design
Method 3. Partition with arch or portal
A partition with a portal or arch also encloses the kitchen, without depriving it of light and air.
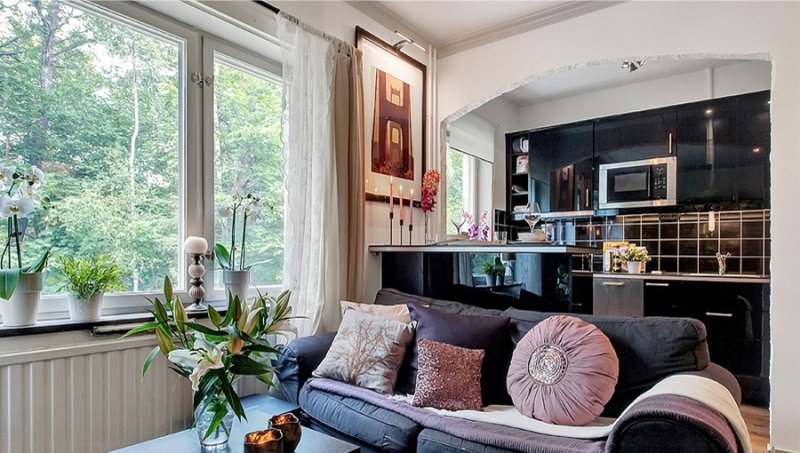
Read about the organization of the arch opening in the article: Arch in the kitchen - the design and manufacture of their own hands.
Method 4. Full isolation partitions
If the kitchen has a window, you can isolate it with plasterboard partitions or capital walls of foam blocks. If there is no window in the kitchen, the partitions should be transparent (or partially transparent), for example, glass-like French or porch windows (photo).
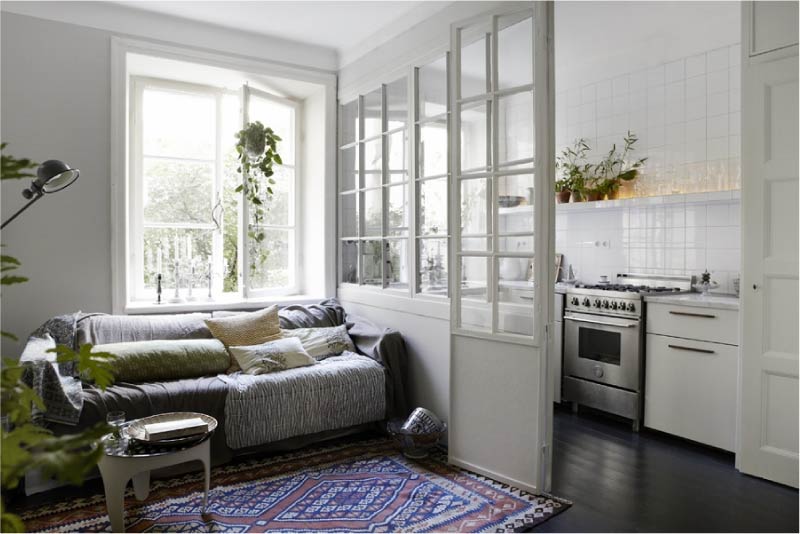
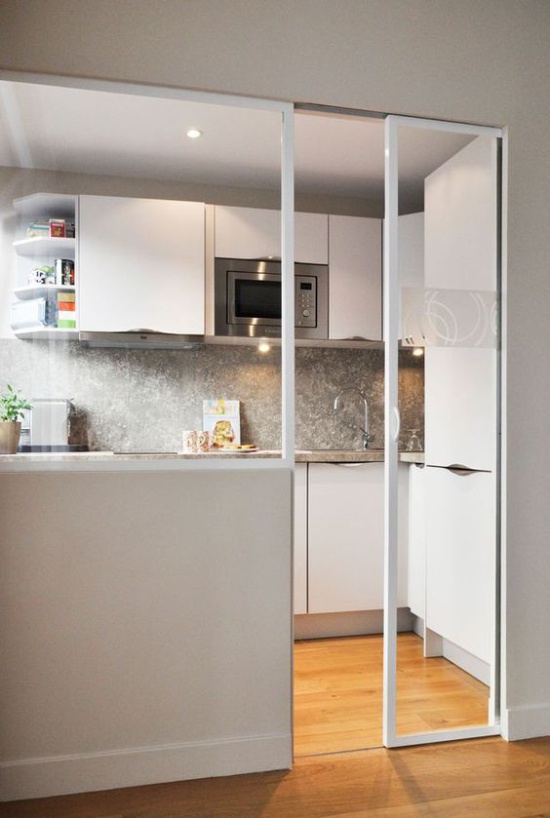
Method 5. Zoning with furniture
The kitchen in the studio apartment can be fenced off sofa, bar counter, island / peninsula or shelving. Below is a photo-example of kitchen zoning by the bar in a small “one-room” apartment, re-planned in the studio.
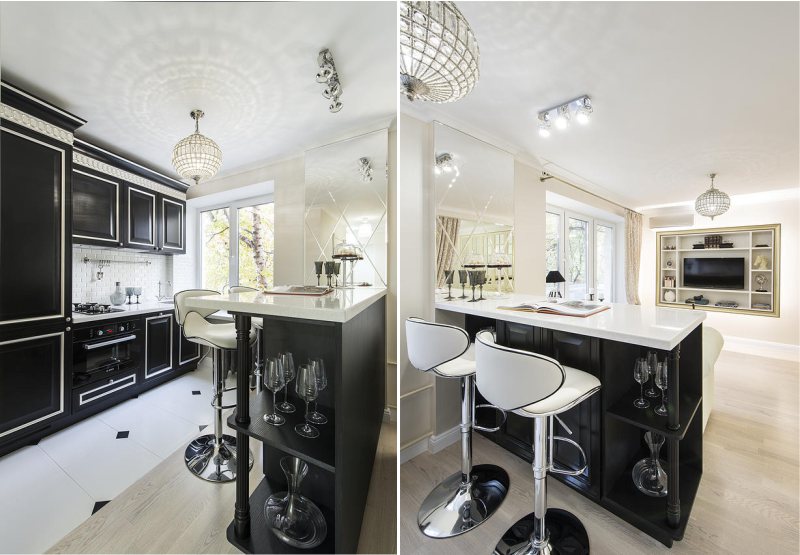
Kitchen-studio with a bar. Design by Maria Dadiani
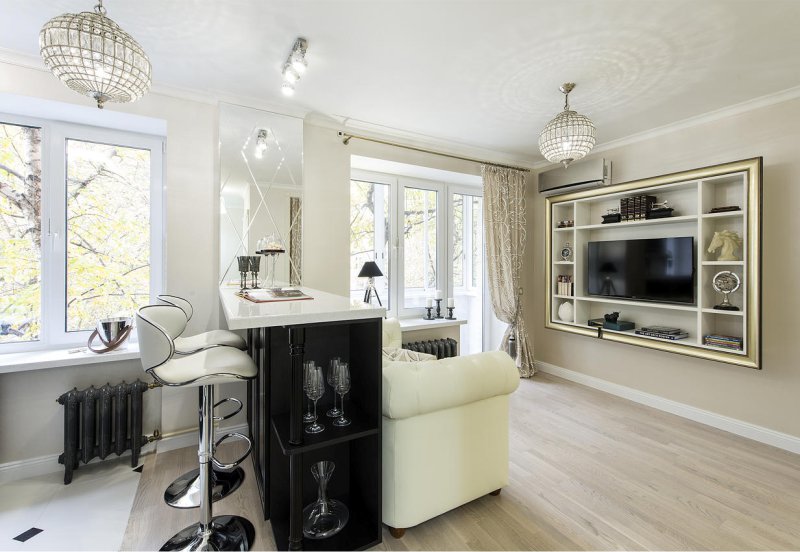
Method 6. Curtain zoning
Most often in apartments-studios, this technique is used to isolate the bed, but why not insulate the kitchen in this way? In the photo below is the project of Galina Yurieva, in which the kitchen is separated. cotton curtains.
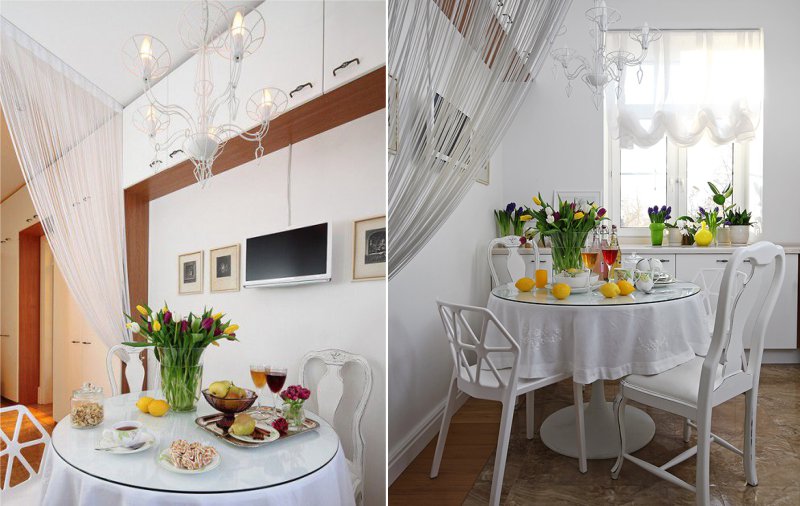
And another great example of zoning curtains.
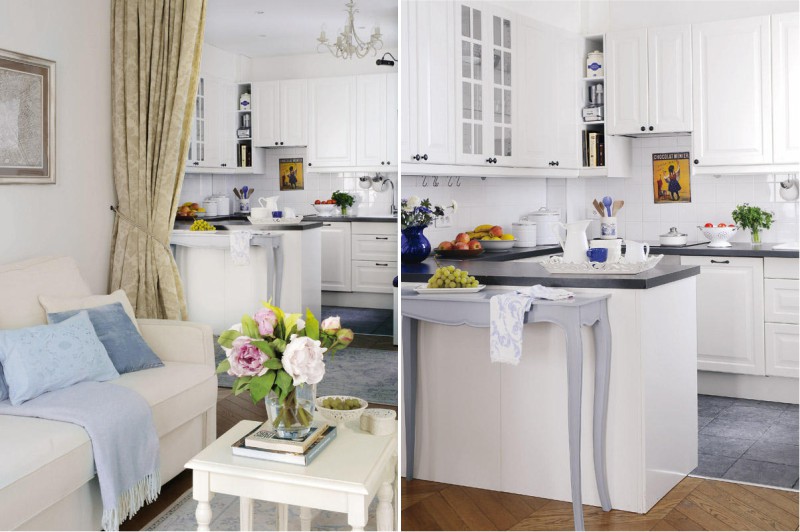
Method 7. Podium
Under the podium, you can hide communications and built-in boxes.
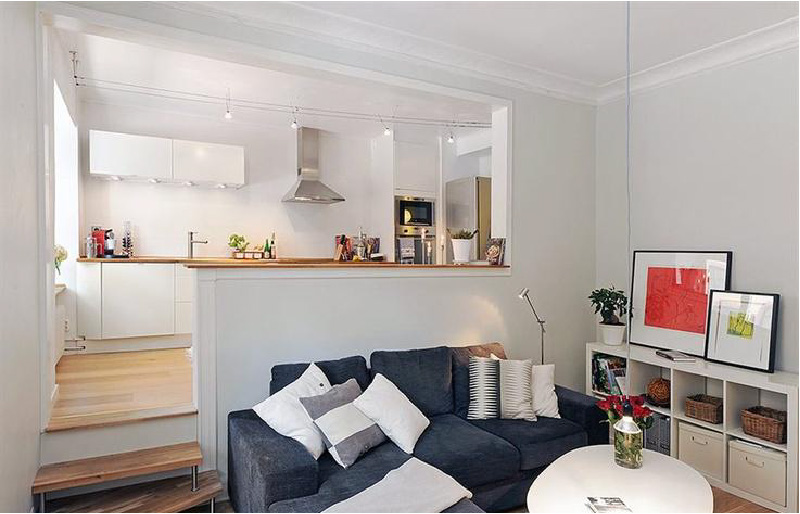
Method 8. Zoning different trim walls, floor and / or ceiling
Using the decoration of the walls, floor and / or ceiling with different materials can not only zone the space, but also make it practical. For example, the floor in the work area is often tiled, and in the dining / living area - less wear-resistant, but more “residential” floorboard/laminate flooring.
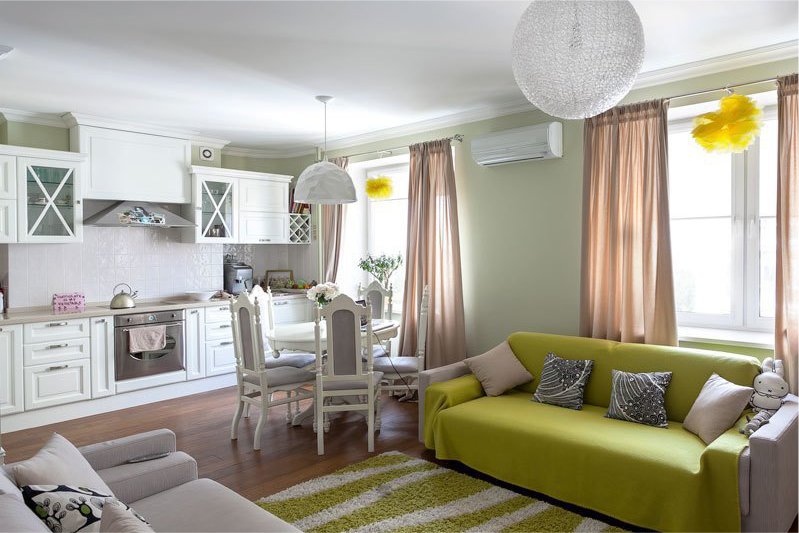
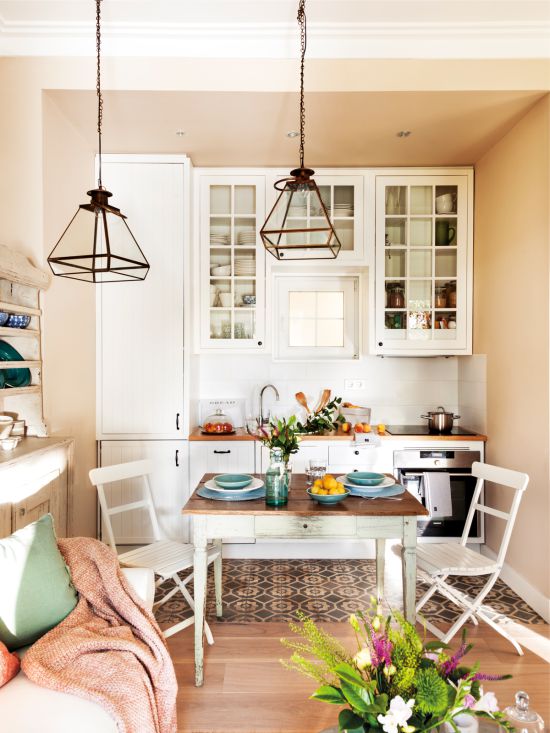
Examples of different wall finishes in the Scandinavian style kitchen presented in the next selection of photos.
The ceiling in different areas can also be arranged in different ways, for example, a hinged structure or decorative beams will look good in the kitchen, and stucco molding in the hall. By the way, the ceiling between the rooms can also be marked by a ceiling beam (photo below), which, as a rule, cannot be demolished during redevelopment.
Method 9. Zoning with color
For visual zoning, you can use the following technique - choose one color scheme and decorate both the kitchen and the living room and corridor adjacent to it, but so that the color accents are present in different zones in different proportions. For example, the kitchen can be brighter and darker, and the living room / bedroom is lighter and quieter. An example of such a color zoning can be seen in the following interior of a studio apartment of 40 square meters. m
Tip 2. Design the kitchen as a logical continuation of the living room and vice versa.
If in the apartment of a standard layout a fundamental difference in the design of rooms is admissible, then in the interior of the kitchen-studio all zones should support each other in style and color. As an example, we present a photo of a design studio apartment. in classic style.
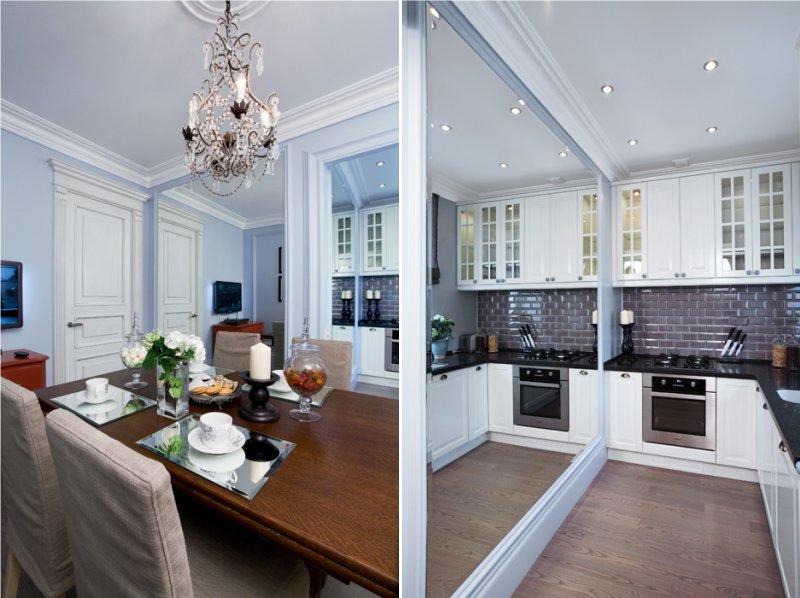
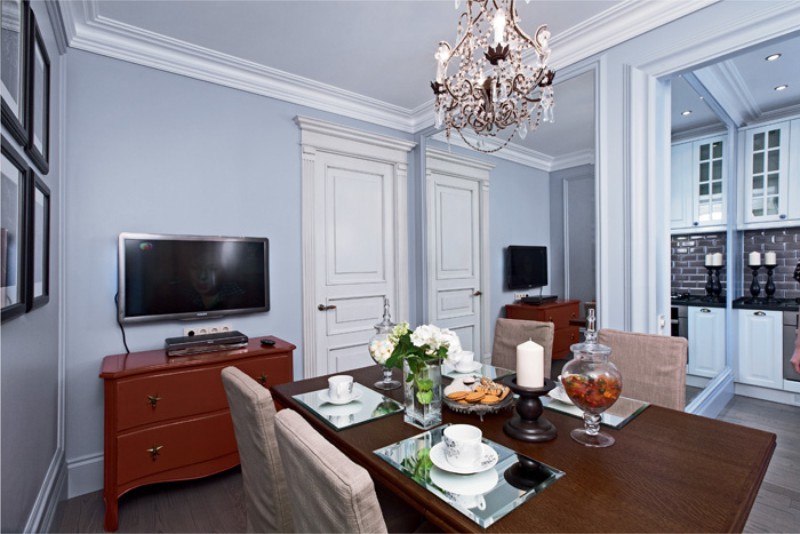
Tip 3. Choose built-in appliances
To make the kitchen area look neater and as full as possible, the fridge, dishwasher and hide the hood behind the facades of the headset.After all, a kitchen-studio is a room in which they both cook and rest and work, and therefore it often remains in a state of “living” disorder and is not worth aggravating it with heterogeneous surfaces.
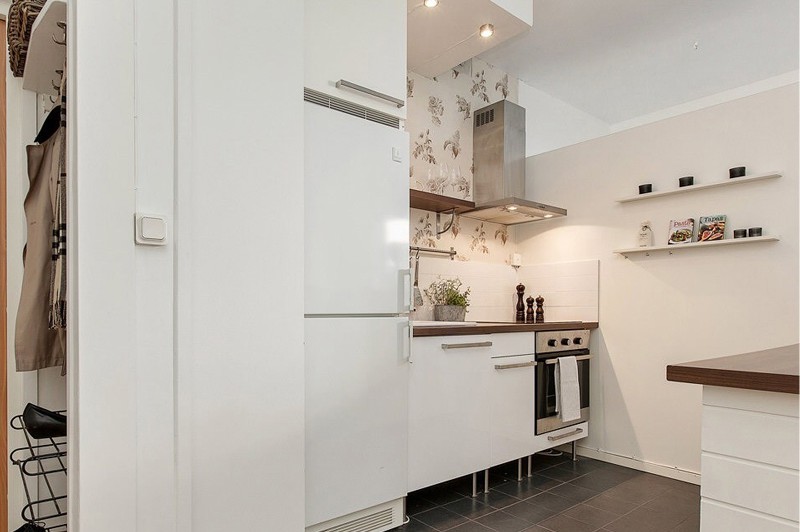
Tip 4. Install a powerful hood
To culinary smells spread as little as possible around the apartment and not absorbed into the textiles in the living room, you need to install a powerful hood and always cook with it. To calculate the optimal performance of the hood, multiply the area of the combined space by the height of the walls, then multiply this product by 12 (this is the norm for updating the air in the kitchen according to SES). And finally, multiply the resulting number by 1.5 or 1.7 (coefficient for electric cooker).
Read more here: Hood in the kitchen - what you need to pay attention to when buying
Tip 5. Distribute light evenly
Good lighting is a vital necessity for the kitchen in a studio apartment, especially if it is removed from the window and small in size. To make the space seem more spacious, it was comfortable to be in it and comfortable to cook, you need to abandon the usual placement of one chandelier in the center of the ceiling. It is much more efficient to use several small lamps instead (in addition to a chandelier), say, wall sconces or ceiling spots. So the lighting will be more uniform and soft.
- Choosing lamps for the studio, remember that they must be combined in style, color and / or finishing materials. Lamps in the dining room, living room and bedroom at the same time should be more elegant, and in the kitchen and in the hallway / corridor - more modest. Are you afraid to combine the "front" and kitchen lights unsuccessfully? Then install the chandelier only in one area, for example, in the dining room above the center of the table (70 cm above the table top) or in the center of the living room, and light the rest of the room with spotlights, such as in this kitchen-studio in the photo.
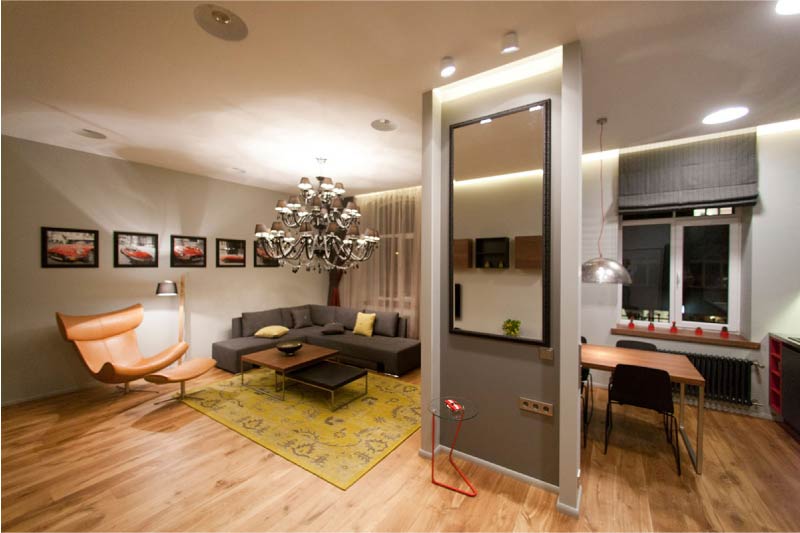
An example of the lighting of the kitchen-studio
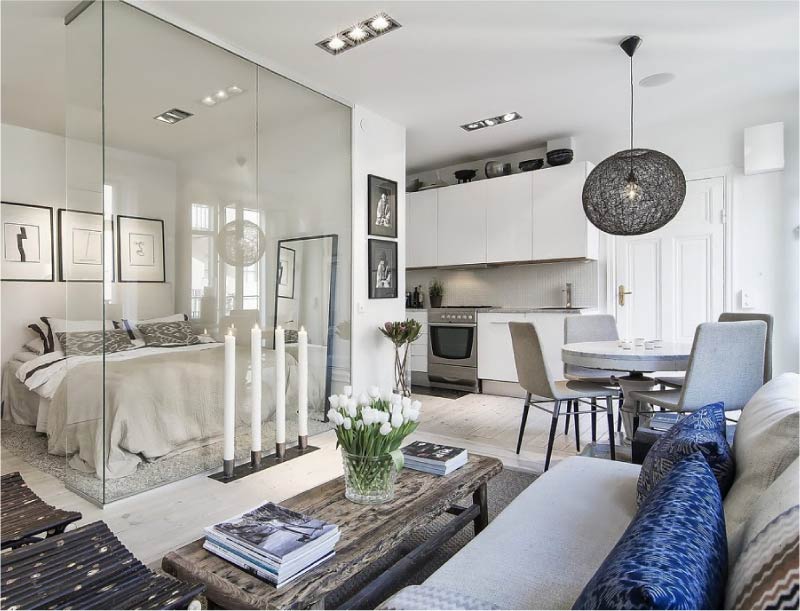
Kitchen design studio with a chandelier over the table
Of course, do not forget about furniture lighting table top headset.
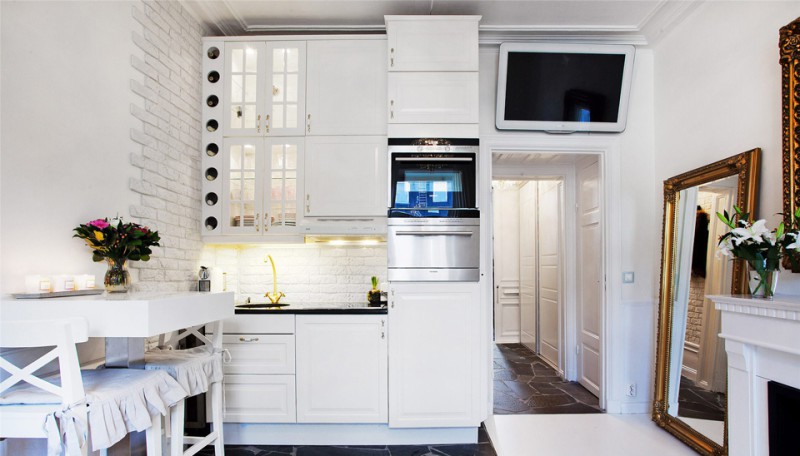
And another tip: keep in mind that if the kitchen is located away from the window, then the lamp should be chosen with the light of the white spectrum, as it is as close as possible to the daylight.
See also: Choosing the perfect chandelier for your kitchen
Tip 6. Choose a silent technique
Especially carefully choose a dishwasher /washing machine, refrigerator, hood, and other kitchen gadgets. They should not be too noisy, so as not to disturb the peace of those who rest in the living room or bedroom area.
- For example, a refrigerator is preferable with a noise level of about 41 dB, and better - 39 dB or less.
Tip 7. Use lightweight folding and mobile furniture.
The kitchen-studio is best furnished with folding, folding, mobile (on wheels) and transforming furniture. For example, a transforming table, which easily turns from a coffee table into a full-fledged dining table, will help save space. This is how designer Nikita Zub used such a “transformer” (Calligaris Flexy) in his design project for a small kitchen-studio.
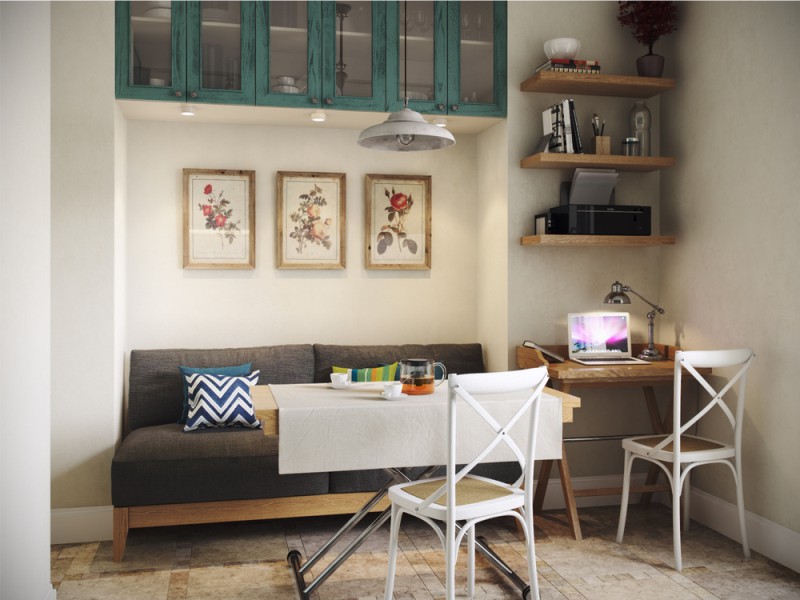
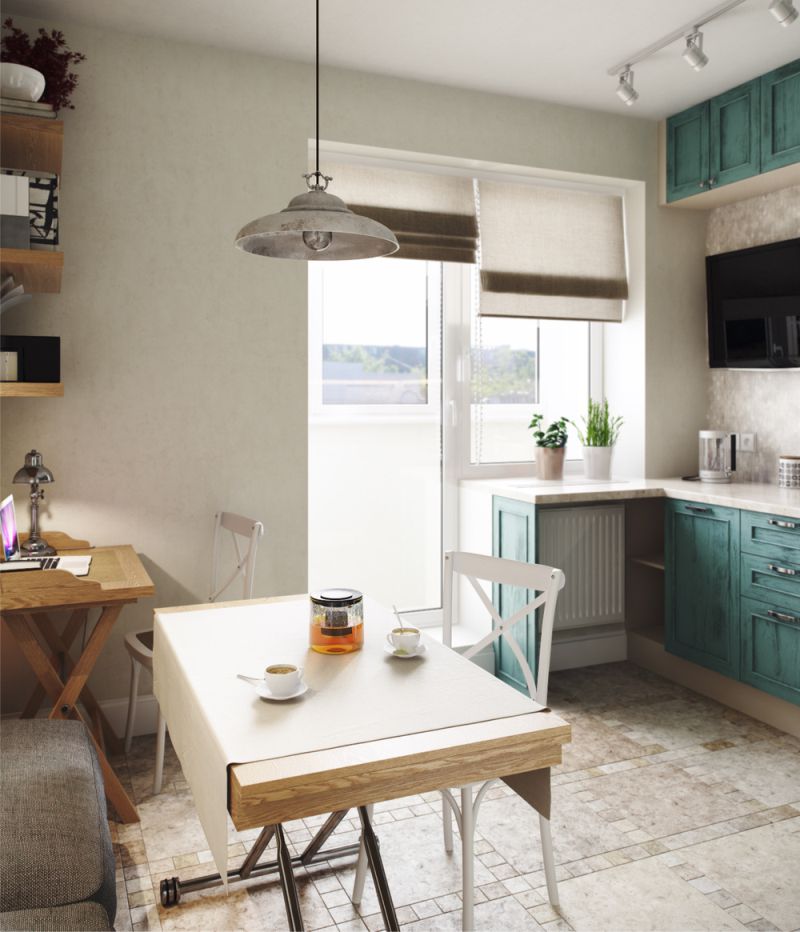
If your lifestyle is mobile, you rarely cook and eat at home, then the dining table can be replaced with a bar counter.
Tip 8. Consider the storage system
Use every free centimeter with benefits. For example, kitchen set for small kitchen better to order high, right up to the ceiling.
If you already have a cabinet of standard height, then put on top nice baskets where you can put hand tools, Christmas toys, festive tableware and so on. That is, what you rarely use. But this way you can build on the set with your own hands by making a shelf from wine holders and two boards.
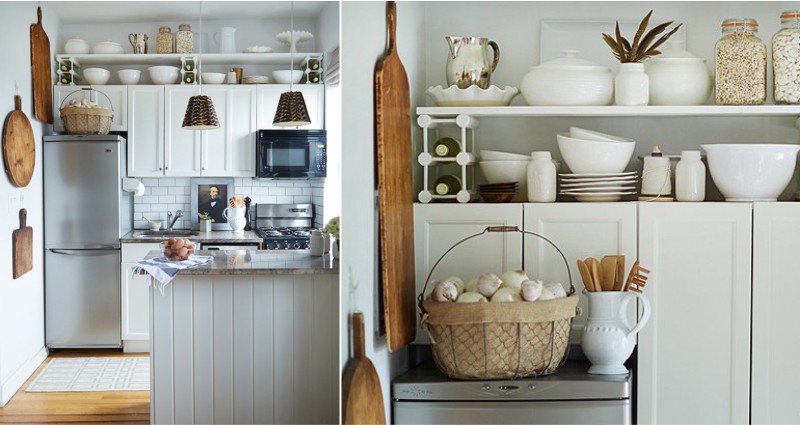
If you decide to put the bar, it is advisable to choose the one that has built-in shelves or drawers for dishes and trifles. Also, a storage space or a mini-bar can be arranged above the counter (photo).
Tip 9. Try not to overload the interior
Avoid excessive variegation, abundance of decor, bulk textiles, massive furniture. If the kitchen is really very small or dark, then it is better to give preference to a kitchen with smooth (without panels) glossy facades that reflect light. In this sense, the most suitable styles for mini-apartments: Scandinavian, minimalism, modern.
And again we present you a design project of a small studio apartment Nikita Zuba.
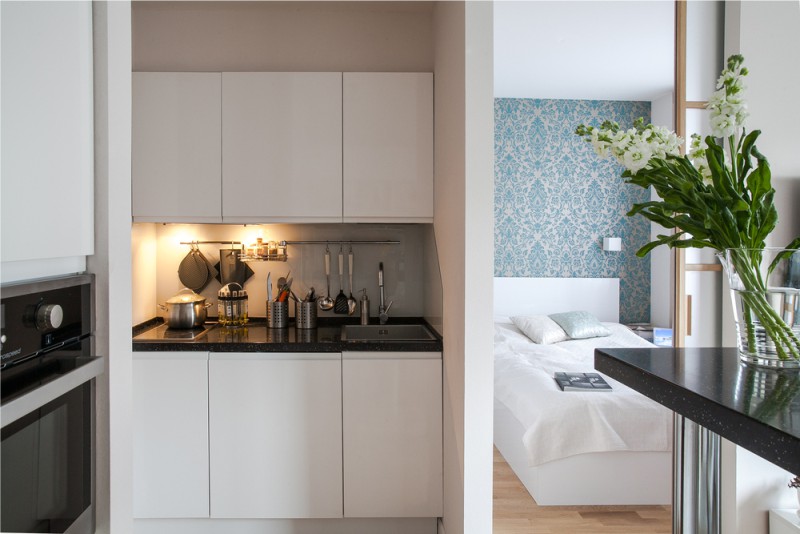
- If you do not have a built-in refrigerator, then, most likely, it is replete with a collection of magnets ... For the sake of a sense of order, it is better to abandon the habit of collecting them. Or leave only those that are really dear to you and memorable.
Tip 10. The bright colors will facilitate and visually increase the small kitchen-studio
In the interior of a small studio, dark colors are undesirable and are permissible only if you have very large windows. Believe me, the light color scheme is much more advantageous, as it adds room light and a sense of spaciousness. On the picture white kitchen in the interior of the studio, which before the redevelopment was a one-room Khrushchev.
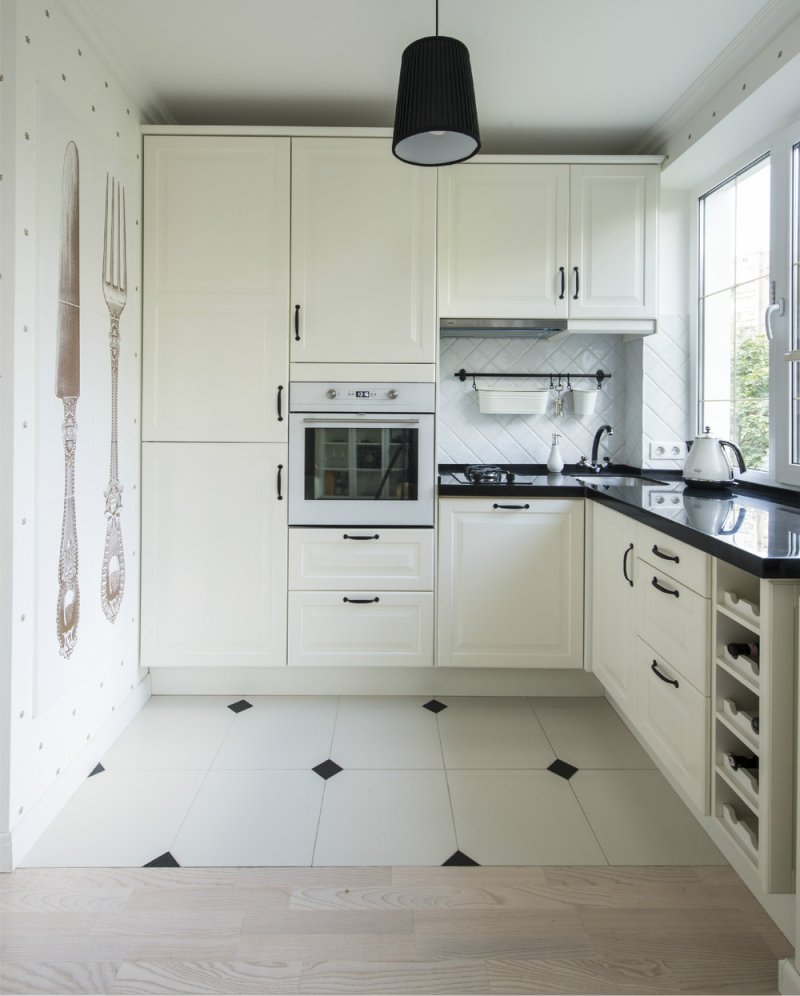
Kitchen in a small apartment in Khrushchev, re-planned in the studio
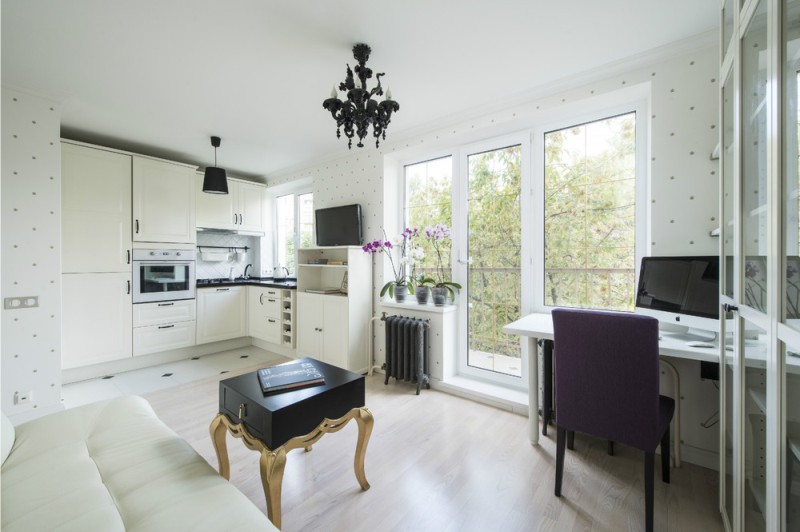
Kitchen in a small apartment in Khrushchev, re-planned in the studio
But it is not necessary to choose white, as beige, gray, light green, light blue and other neutral shades are suitable as the base tone.
Tip 11. Engage the window sill
If the place in the small kitchen-studio is sorely lacking, then we recommend redo the windowsill in an additional desktop, in a bar counter, a place for storage of things or in a bench. Examples of such alterations, see the following selection of photos.
- Design of the kitchen, combined with the hallway
- Design of a dining room with kitchen and / or living room
- Kitchen design with bay window
- Combining a kitchen with a balcony - design ideas and redevelopment rules
- Arrangement and design of the kitchen without a window

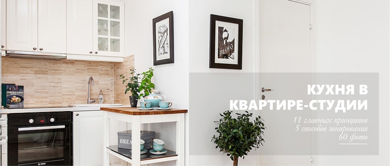
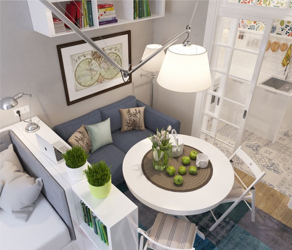
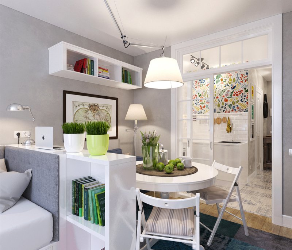
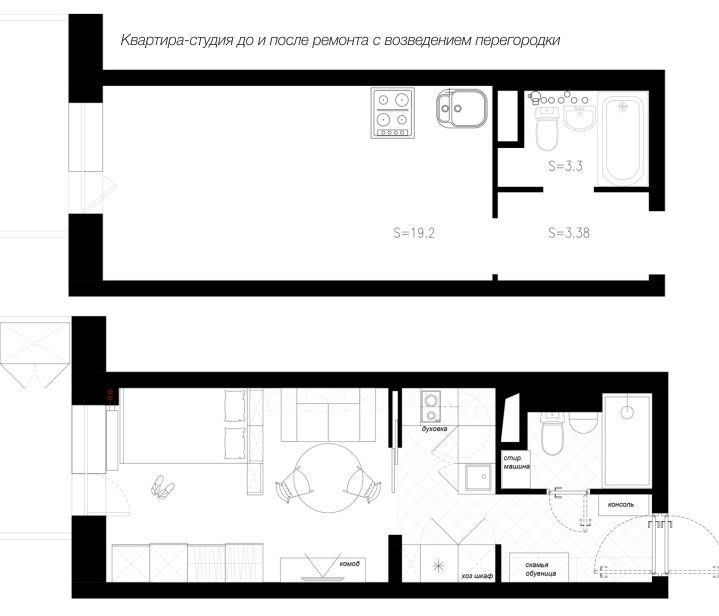
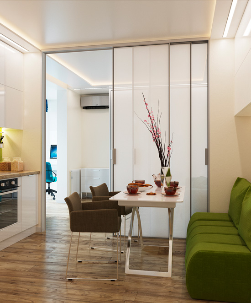
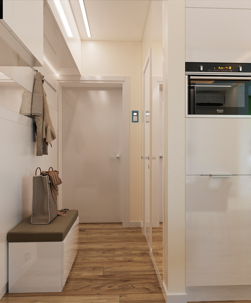
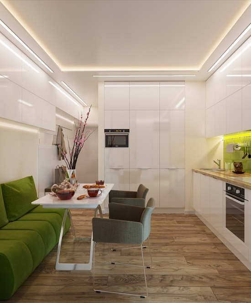
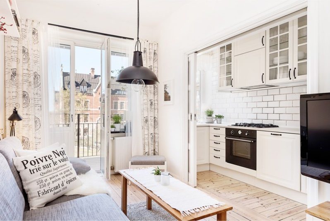
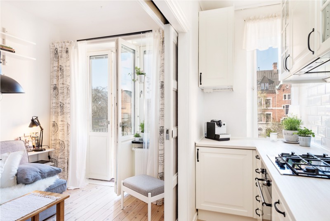
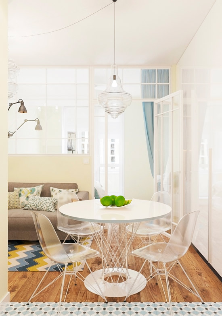
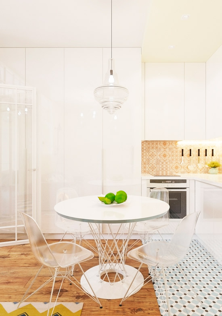
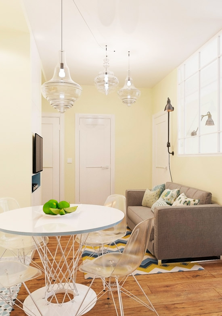
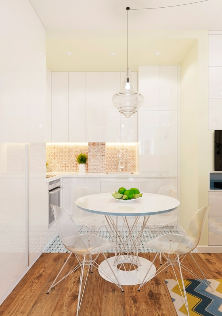
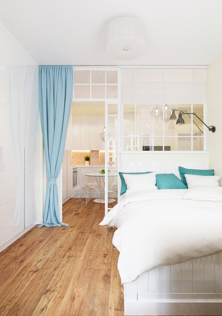
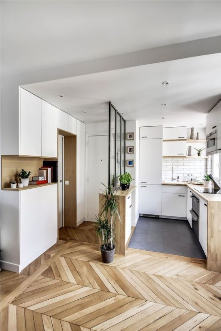
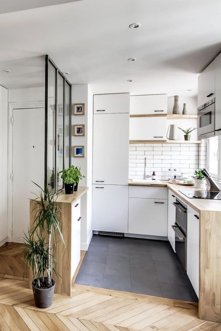
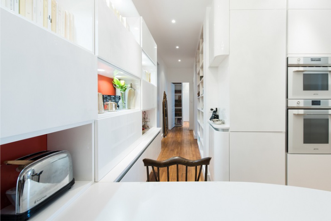
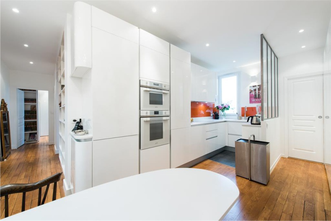
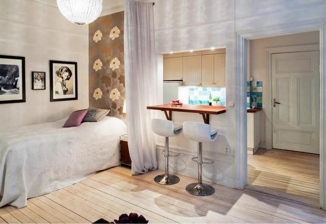
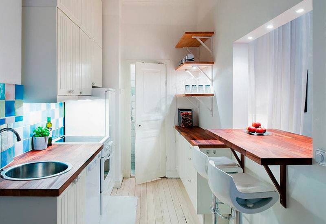
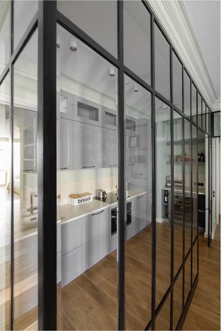
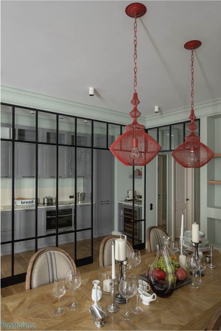
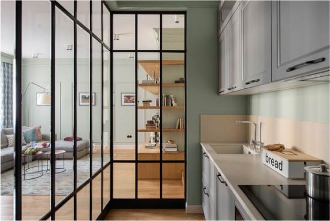
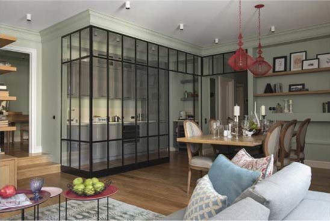
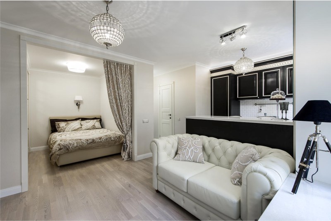
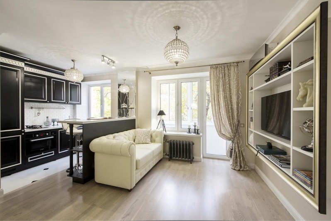
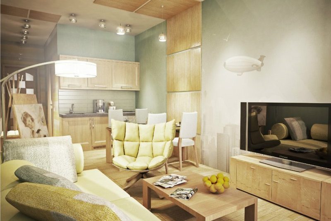
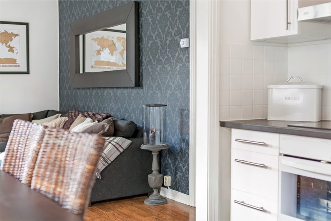
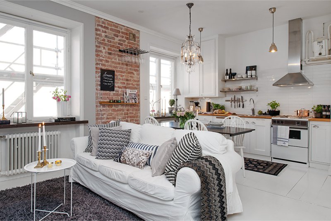
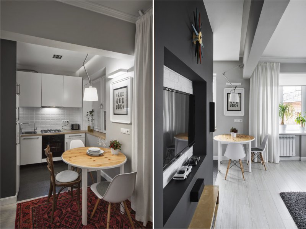
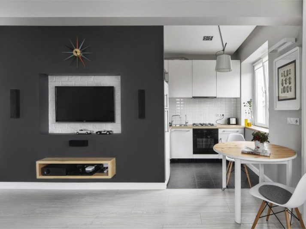
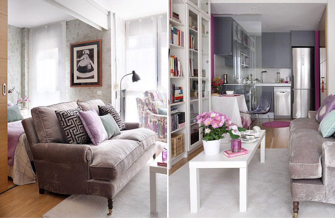
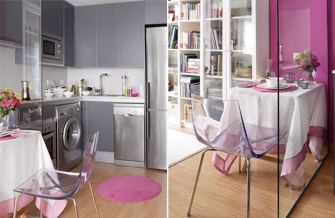
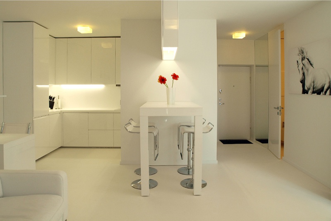
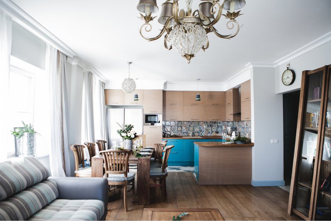
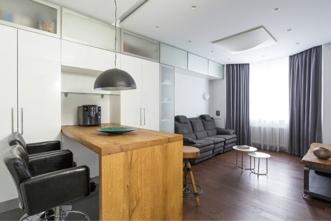
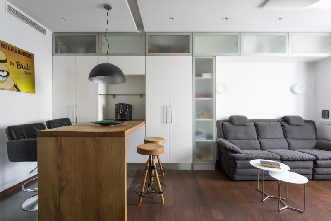
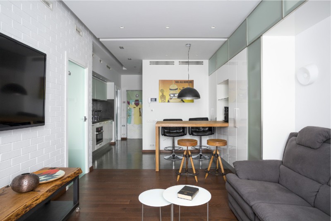
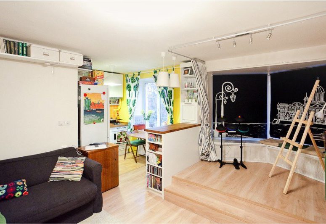
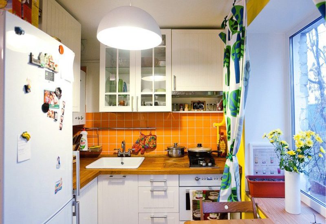
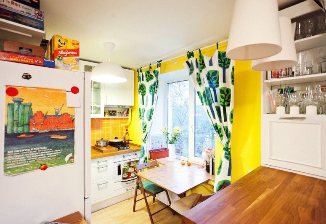
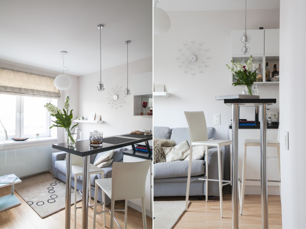
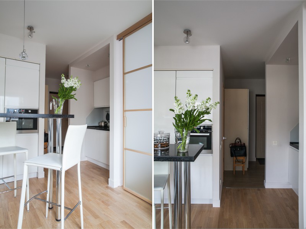
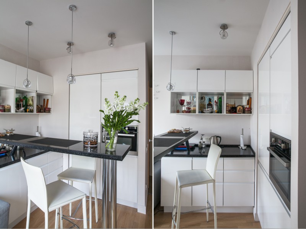
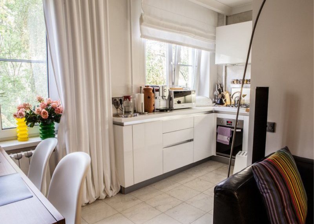
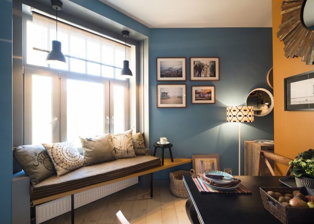
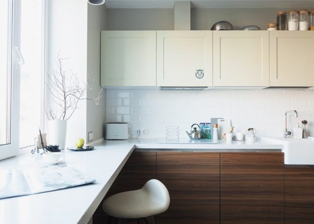
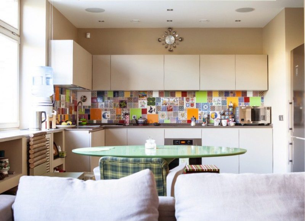
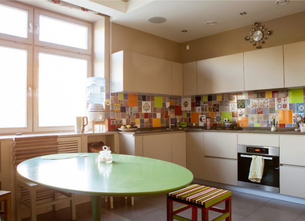
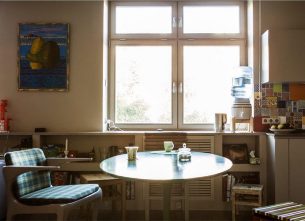

 (Rate the material! Already voted:58 average rating: 4,76 from 5)
(Rate the material! Already voted:58 average rating: 4,76 from 5)