A kitchen with a bay window is found in typical houses, for example, in the П-44Т, individual houses and private houses. In addition, the bay window can be formed as a result of redevelopment and combination with a loggia or balcony.

If you have just such a kitchen, then be sure - you are very lucky. A protrusion of any shape and size can be beaten to your advantage by implementing ideas for organizing and zoning spaces that are not available for standard kitchens. And yet, the planning and development of a kitchen project with a bay window can seriously confuse you. In this article we will consider solutions for kitchens with bay windows of different areas in houses P-44T and other types.
We solve the design problem. Given: bay window in the kitchen
Bay window is a ledge on the facade of the building, allowing:
- Increase the space of the room;
- Improve its illumination;
- Create an original interior design.
In addition, it should be noted that, as a rule, kitchens with a bay window in houses of any type are relatively small - they have an area of about 10 square meters, and in houses P-44T most often the meter area is about 13 square meters.
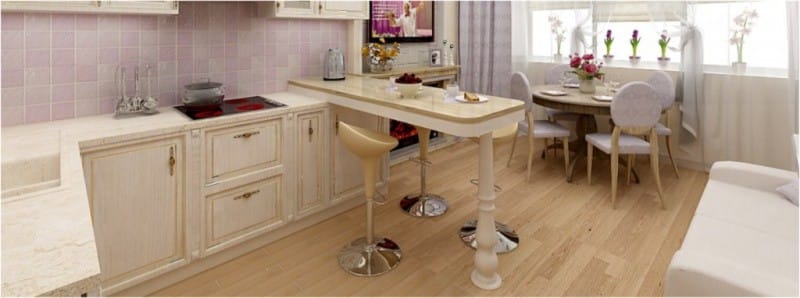
What other data you need to keep in mind when creating your design project? Of course, the form of a bay window.
There are projections of different shapes:
- Rounded;
- Rectangular;
- Multifaceted;
- For the series P-44T, P-44M, P-44K and other typical houses, the kitchen is characterized by a triangular bay window, a corner semi-alker and a trapezoidal projection.
Layout and zoning options

There are the following options for the organization of non-standard space with a protrusion:
- Bay window as a dining area;
- Bay window as a working area with a tabletop, sink and storage space;
- Bay window as a recreation area, private place for needlework, work, reading, etc .;
- Bay window as a winter garden.
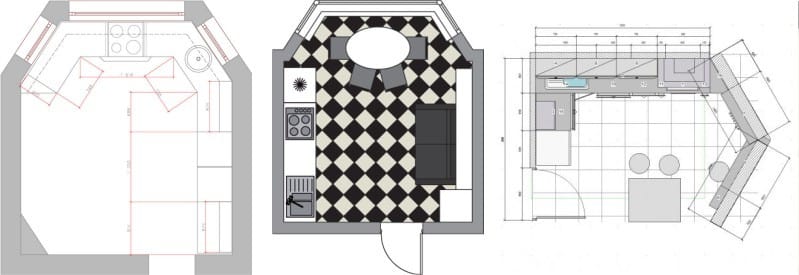
Kitchen zoning with bay window can be:
- With a clear separation of the zones of the bay window and the kitchen curtain, partition, screen. In this case, there may be a sitting area with a sofa, a home garden, a study room, or just a sometimes isolated dining area in this area;
- Most often, the bay window is an important part of the space, the semantic center of the kitchen, which determines its design, furniture layout and layout.
Dining area device

Placing a dining group in the bay window is the first idea that comes to mind when creating a design project for a kitchen of any shape and area. And this idea is justified from a functional, financial and decorative point of view. Having set up a dining room here, you don’t have to embark on a troublesome transfer of communications, while you leave enough space for a headset, a bar counter, and even small sofa.
Tips:
- It is more practical to choose a sliding table and at the time of receiving guests deploy it along the kitchen;
- It is desirable that the shape of the table / sofa match the shape of the architectural protrusion at least approximately;
- In addition, it is necessary to arrange and the ceiling in accordance with this form - so you will create a visual zoning of space;
- The window in the winter time is better to warm, it is also worth warming the floor.
Idea 1. Dining group with a sofa
A small sofa in the kitchen can be placed along the window. Especially this option is suitable for a kitchen with a trapezoidal bay window, as, for example, in this project designed for a kitchen in the house of the П-44Т series. Here the designer chose L-shaped headset, placed a sofa at the window, repeating the shape of a ledge, closed radiators with decorative screens, hid pipes in a false column, and made a similar column for the other side for symmetry. In addition, a trapezoidal bay window defined the shape two-level plasterboard ceiling.
And here is another project from designer Svetlana Ilina.
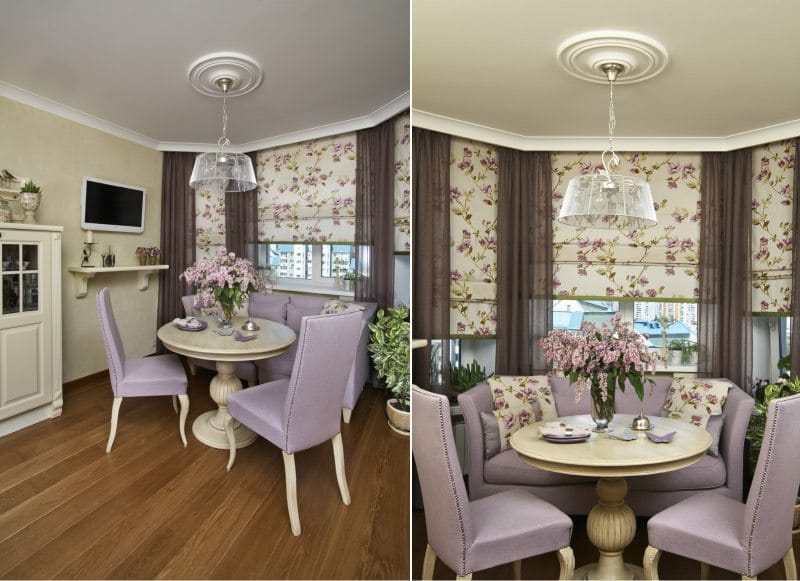
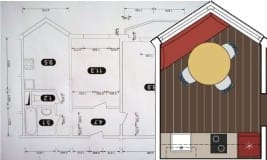
If the bay window is triangular, it is better to place a sofa or a bench along one side of the bay window, and not across it, as the designer Oles Shlyakhtina did, developing a project for a 9.5 square meter kitchen interior. m in the classic English style in the house, again, a series of P-44T. Keep in mind that a bench or sofa in such a small kitchen should be with the ability to store things under the harnesses.
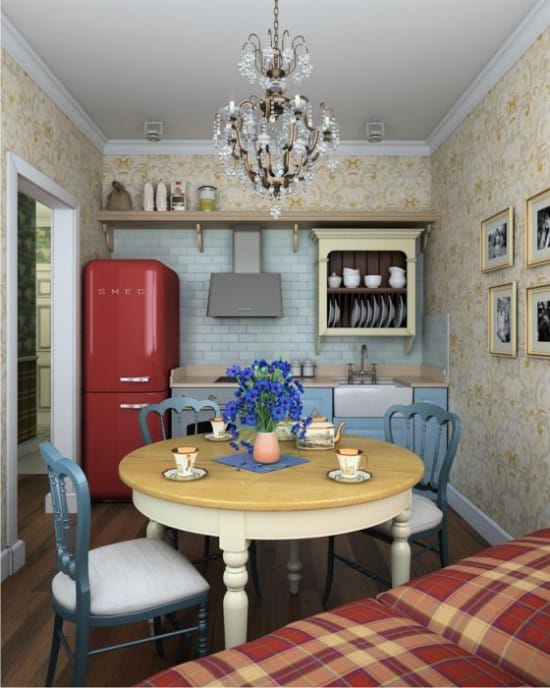
For a kitchen with a semi-power one, the following options for placing a sofa and dining area are relevant.
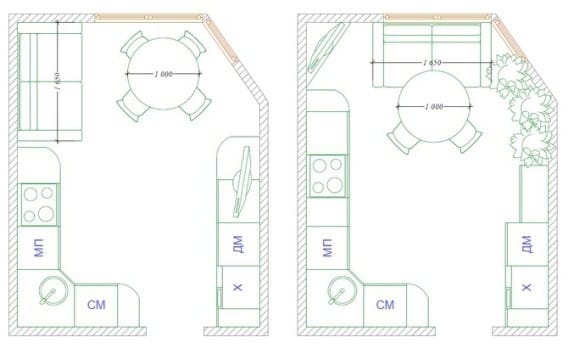
Idea 2. Traditional dining group by the window
The simplest version of the layout is the traditional dining group at the window with a headset located in an L-shaped or parallel pattern.
In the kitchen with a trapezoid projection area of 13 square meters. m can accommodate not only a full dining area, but also make room for a sofa.
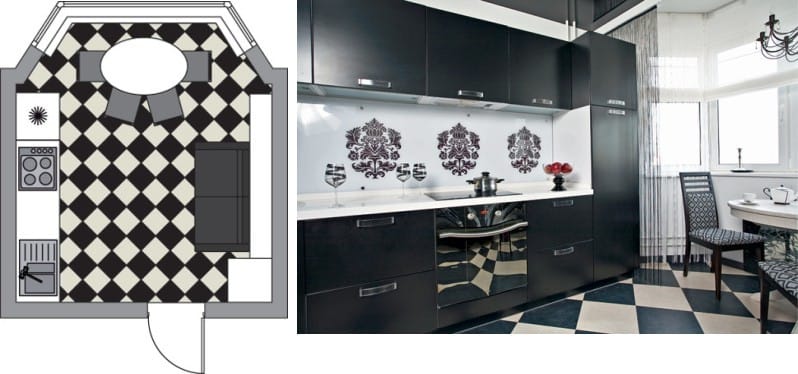
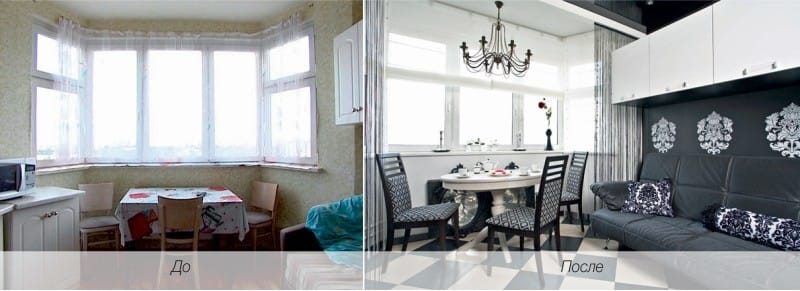
Here is an example of a practical kitchen with a trapezoidal bay window with a dining area and storage cabinets under the windowsill in a classic Italian style.
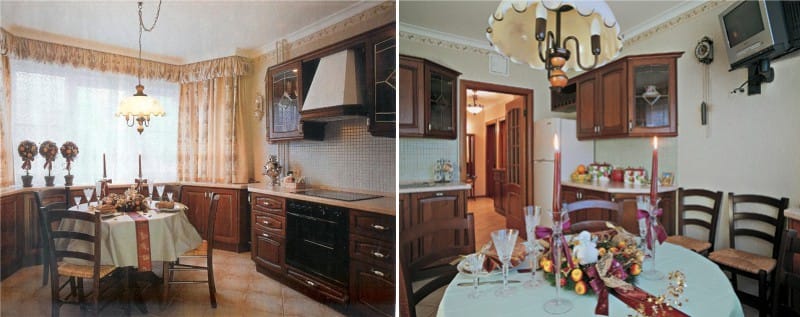
The kitchen area of 13 square meters. m can install a small bar counter.
Design project of the interior of the modern kitchen from Alexander Tomashenko and Olga Nazarova.
Below is an example of a kitchen project with a semi-power one again in a classic style.
In the case of a triangular protrusion, it is better to choose a round table to visually soften the angle.
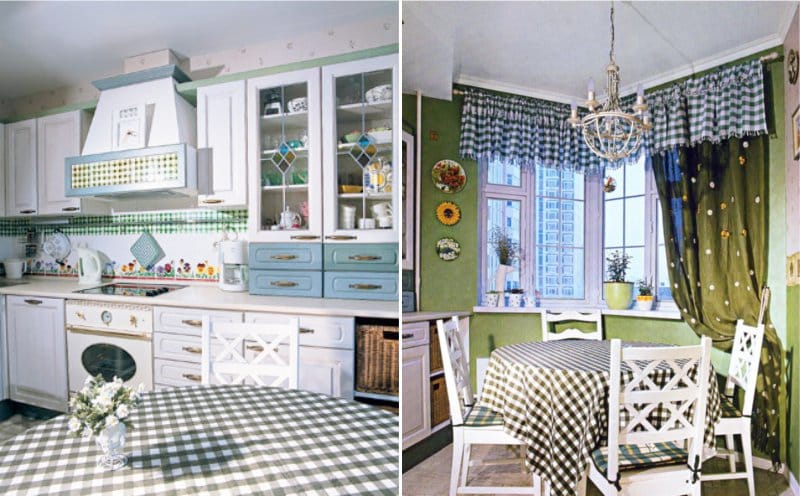
The dining group can be placed not by the window, but by one of the walls. Then the kitchen in the bay window can be left free for a sofa, study, winter garden, bar, or for a working area with a sink and stove. These options for organizing space are discussed in the next chapter.

Is it possible to arrange a working area in the bay window?
For the kitchen with a bay window is not always suitable layout with a dining area by the window. If the view from it is not the most beautiful, the apartment is located on the lower floors and you want to make the dining room private, a more unusual kitchen layout is justified - with the transfer of communications and a working area in the bay window. This option has its advantages and disadvantages.
Pros: good daylight tabletop illumination, the opportunity to admire the view from the window during household chores, as well as the originality of the interior with a hint of the style of a country estate.
Minuses: the transfer of communications will have to be coordinated, and in the process of repair it will be necessary to raise the level of the floor, and therefore reduce the height of the ceilings. Headsets will need to be ordered on an individual project with a margin for "non-standard", in addition, you will need to consider additional storage locations. Also keep in mind that the location of the sink close to the panes is not a very practical solution, and the stove can cause permanent fogging and contamination of windows. Another caveat - the batteries can not be transferred, and closing them with a cabinet can disrupt the circulation of warm air and, again, provoke misting of windows and as a consequence the occurrence of mold. Therefore, be sure to provide holes and lattice in window-sill (example in the photo below).

And of course, in this case, you will have to install a ceiling hood, which will also be quite difficult to implement. But you can. The following alteration of the kitchen in the program "The housing problem" proved it.
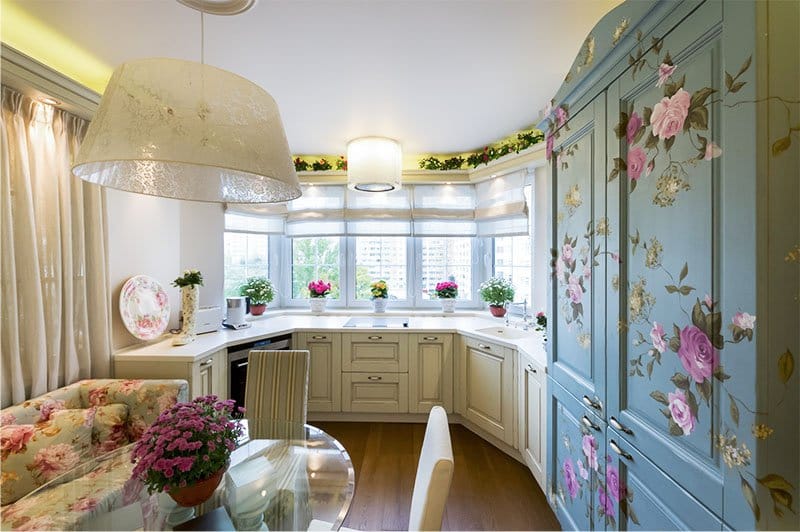
There is a simpler solution, how to place in the bay area and worktop, and appliances and storage cabinets. Hood with a stove can be installed against the wall next to the bay window, as did the owners of the kitchen with a triangular protrusion. In the photo below you can see niches in the wall, which are formed because of the plasterboard communications plating.
You can also complete one common worktop for the work area and bay window, separating the space with a bar counter. This approach allows your guests to enjoy drinks and the view from the window while you are preparing dinner.
Bay window as a recreation area, a winter garden or a mini-office
The kitchen interior with a semi-power and a bay window can be divided into 2 parts - one part of the space will be occupied by the kitchen itself, and the ledge will become a place for rest, work, hobby classes and for the greenhouse.
The kitchen can be divided by a partition in the form of shelves for storing books or a collection of figures. You can enter here and a small bar, table, or convert the window sill in a bar table, thus equipping a miniature library or even a cozy small office. When the kitchen is quiet, no one fusses and does not cook, then a comfortable bay area can be used for reading and relaxing.
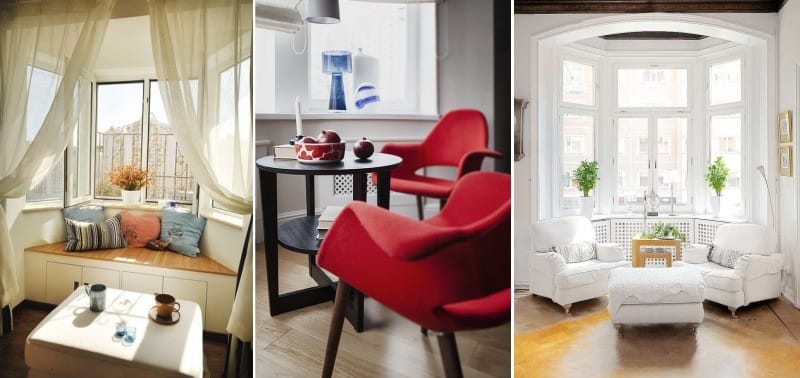
However, the repair of the kitchen with a bay window can go along a different path - not solitude, but noisy holidays, creating a stage or a podium for home parties and children's creativity. The photo below shows the interior of the kitchen-living room in a panel Khrushchev with a bay window.
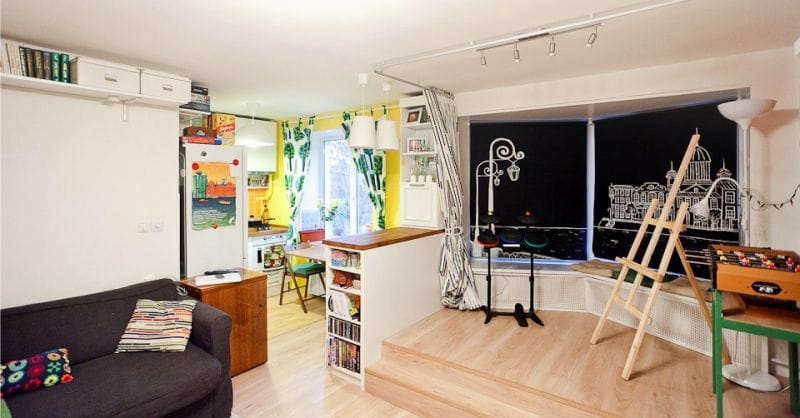
The bay window lets through so much light that it is simply created to create a winter garden. At the same time, the winter garden does not exclude the presence of a sofa, coffee table or dining room in this area.
The basic rules of accomplishment of the bay area
There are other important criteria that are necessarily taken into account:
- Regardless of which windows are in this zone, they are not cluttered or closed by furniture;
- As curtains blinds can be used, rolled or Roman curtains in combination with tulle and even drapes, but you should not overdo it with textiles;

- It is better to choose for decoration pastel light colors to maintain the atmosphere of a room filled with light;
- Be sure to think of a suitable lighting system;
- You should not combine in one space divided by partitions cardinally opposite styles;
- Do not forget about the visual separation using different types of finishes and colors.
- How to use windows in kitchen design
- Combining a kitchen with a balcony - design ideas and redevelopment rules
- Kitchen design with dining room - variations of layouts and zoning ideas
- Design of the kitchen, combined with the hallway
- Design a stylish kitchen-living room: zoning and decoration methods
- 11 practical tips for arranging a kitchen in a studio apartment and 5 zoning ideas

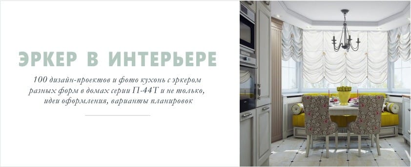
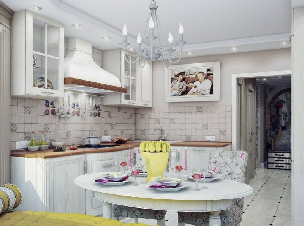
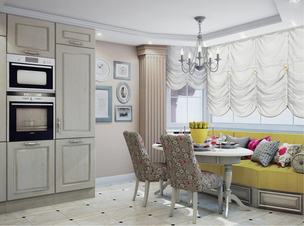
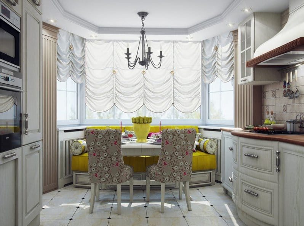
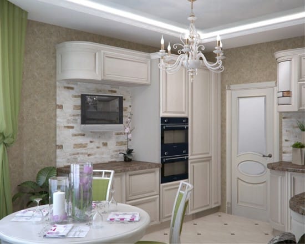
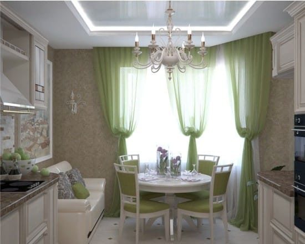
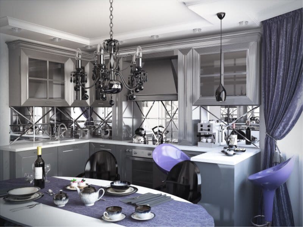
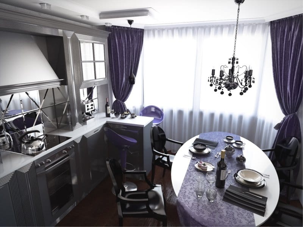
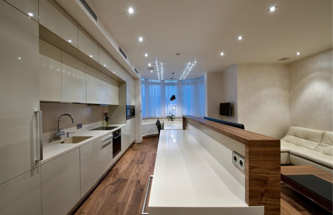
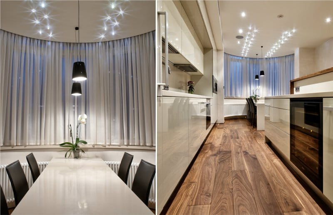
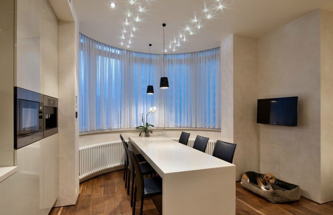
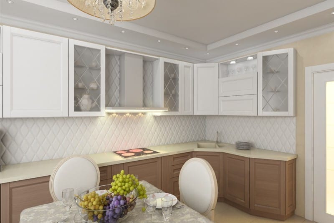
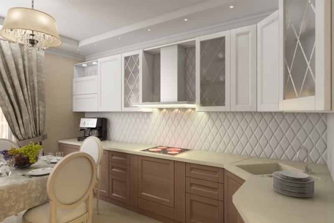
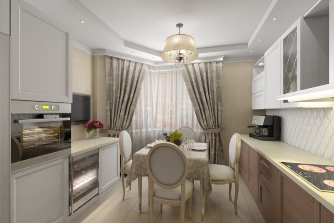
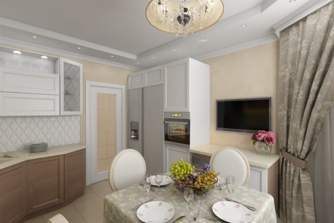
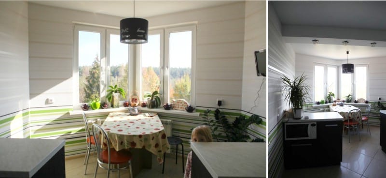
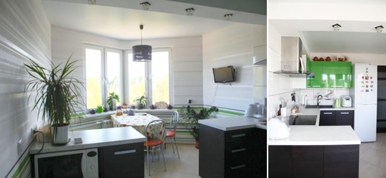
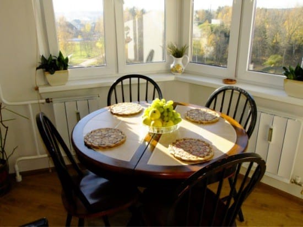
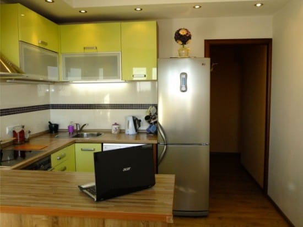
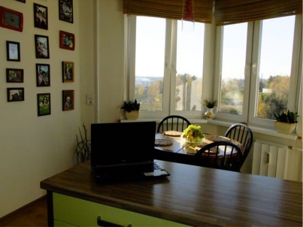
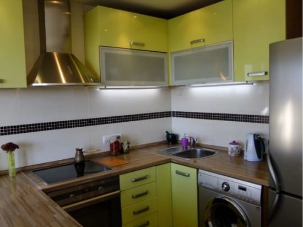
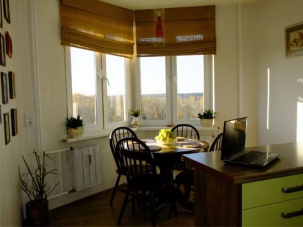
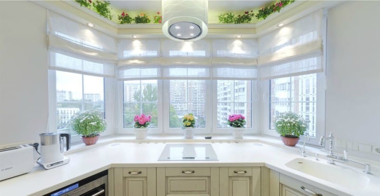
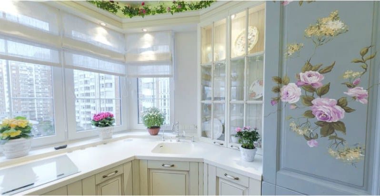
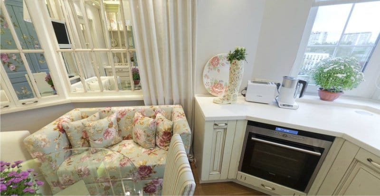
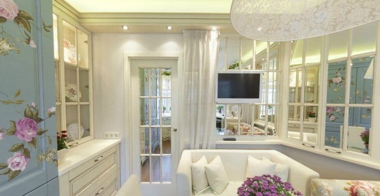
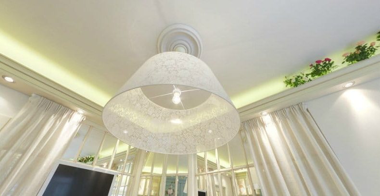
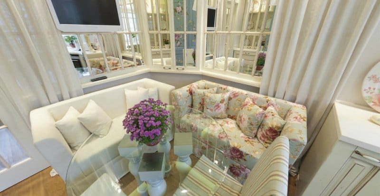
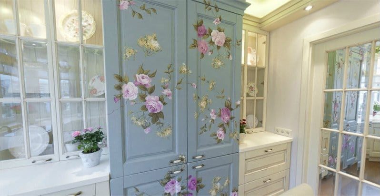
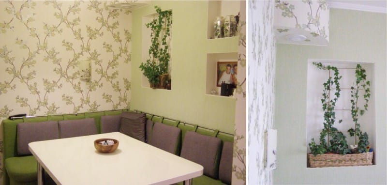
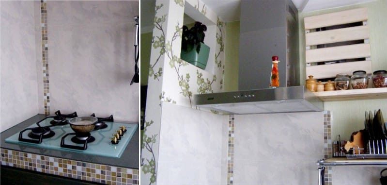
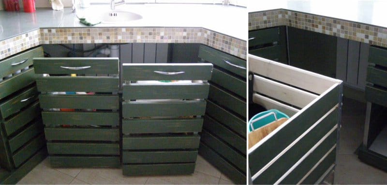
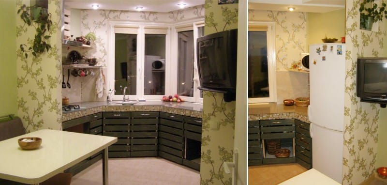
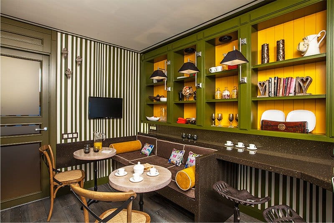
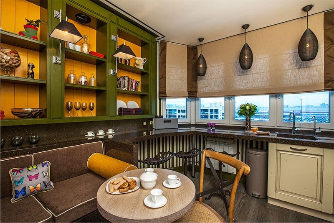
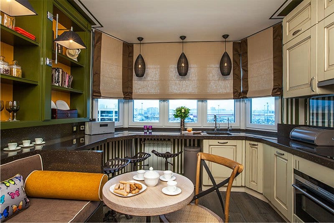
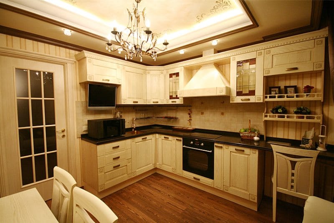
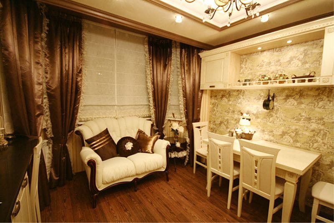
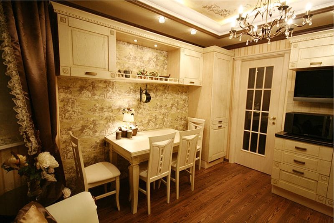
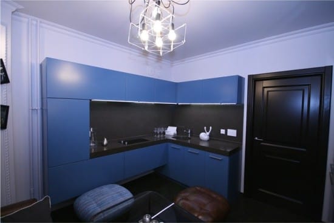
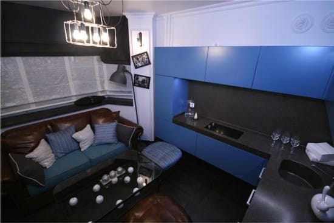
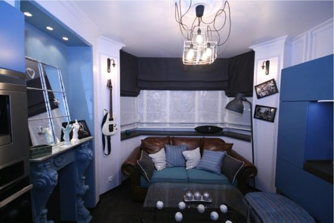
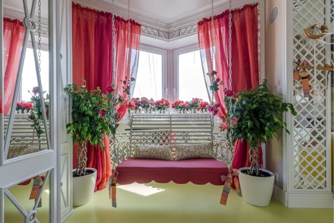
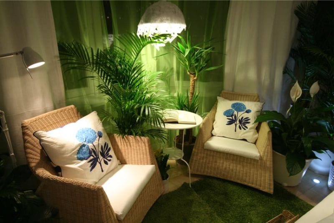
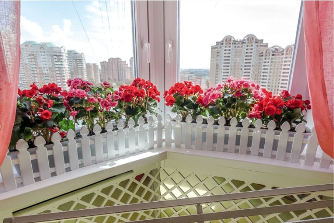
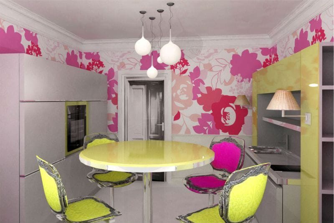
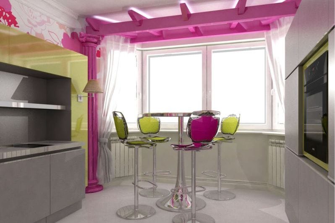
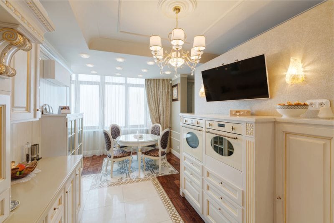

 (Rate the material! Already voted:27 average rating: 4,56 from 5)
(Rate the material! Already voted:27 average rating: 4,56 from 5)
All ideas are simply brilliant. She dreamed about the working area, near the window, well, that she had read about the difficulties. I do not want it any more. The idea of a winter garden is amazing. And with the podium too.
The working area by the window ensures good lighting and creative mood, while cooking. And any kind of hood can be used, a flat regular hood will not affect the lighting.
very beautiful, original kitchens. Stylish design, compact, many shuflyad, compact exhaust
Loved the idea of a winter garden. Bright and colorful. And if you place a working area near the window - instead of flowers, you can plant greens in the pots - dill, basil, parsley ... It will turn out beautiful and useful.
Many interesting ideas, especially liked the winter garden. It seems to me if the working area is by the window, then if the windows are always open a lot of dust can be on the surfaces and food
Properly use the bay window when decorating the space is not always easy. But, if you pay special attention to this constructive element, you can create a surprisingly interesting interior with a twist.
But I liked the bay window with the sofa the most. Delightful. I also dream of a bar counter, but alas I realized that the area of my kitchen does not allow me to make it myself, which is a pity.
And you can read about growing dill, parsley and onion here and here. 🙂
BUT here about basil 🙂