In the planning of the kitchen with the island laid the idea of functional comfort and compactness - what is needed in this area should be placed at arm's length. Standard dimensions of the island furniture complex: height 900 mm, width - over 1 meter, length - 0.6-1.5 meters or more.
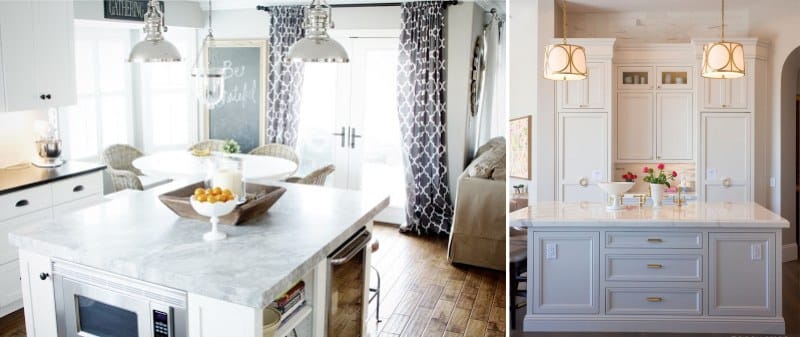
A traditional island in the kitchen should be placed in the event that the total area of the room is more than 20 square meters. For a relatively small room 15-20 square meters. m are selected compact, folding or mobile options, such as in the photo below.
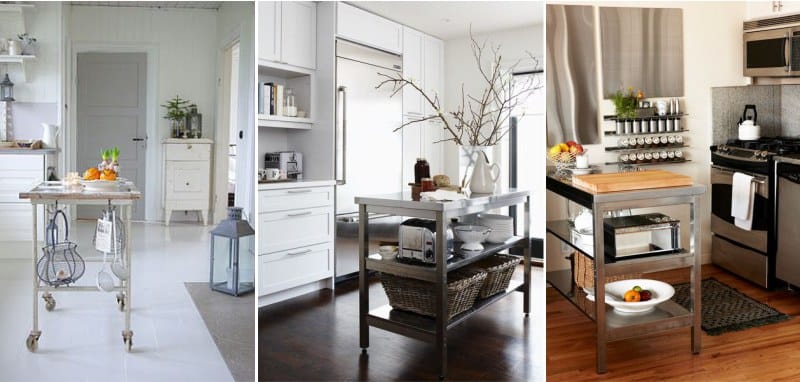
Details about the dimensions
A kitchen with an island is convenient due to the arrangement of another working area indoors. Installing an island element adds up to 25% of the usable working area. In addition, here you can bring out electrical outlets and install appliances, position the oven or sink.
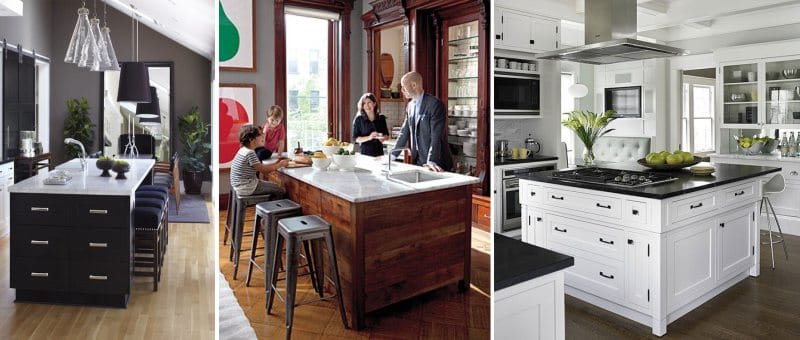
The total space occupied by the island should not be more than 10% of the total area of the kitchen, and the aisles around it must be at least 1 m wide - otherwise the room will be overloaded and it will be difficult to move around. Therefore, in small kitchens, an island can be mobile, rather than stationary - on wheels.
So, the main dimensions of the island must comply with the following rules:
- Standard table height - 92 cm;
- If in the kitchen work is often done that requires effort (for example, kneading the dough), then the tabletop is carried out below - 76 cm;
For housewives who often cook pastries, a two-level island would be a good option.
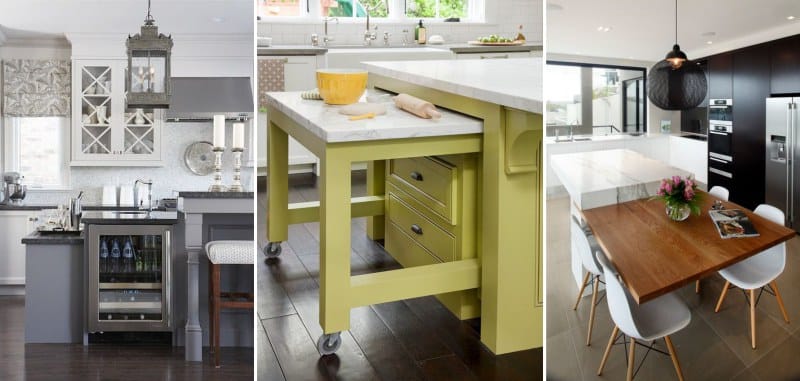
- If the island will replace the dining table, then the minimum distance between the seat of chairs and the top of the table top is 300-320 mm. The length of the table-tops of the island can be calculated on the principle of 600 mm per one sitting.
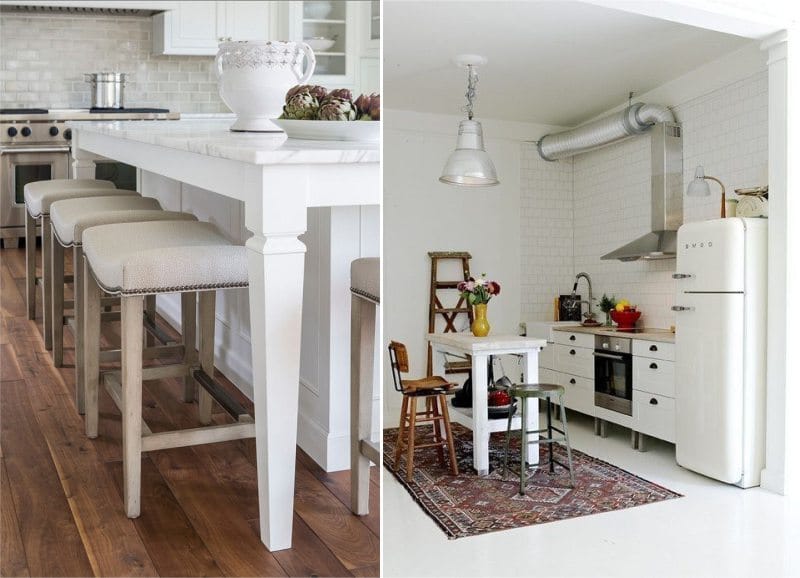
And in order to use the island it was convenient, you need to follow the rule of the working triangle - the stove, the refrigerator and the sink should be located at a distance of 1.5 meters, and these points should form a triangle when connected.
Kitchen Island Forms
The kitchen layout with the island may include central elements of the following forms:
- Rectangle - the most traditional and common form for the island, fits perfectly into the small elongated space.
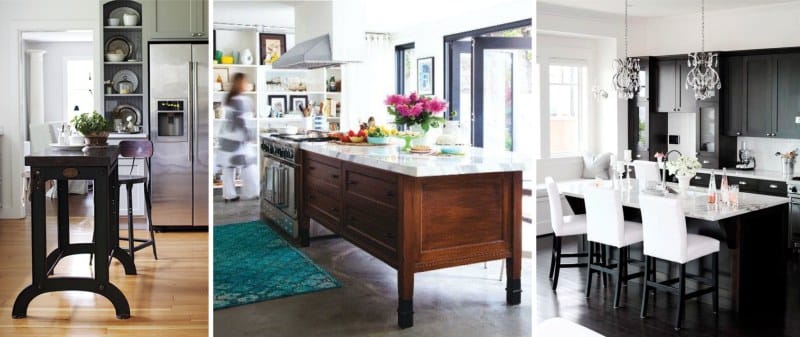
- Square Island is placed on square-shaped kitchensor in case headset is located on the U-shaped scheme.
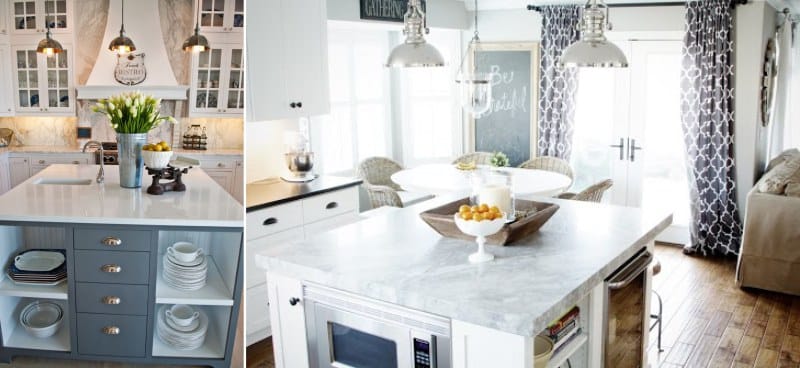
- The semicircular shape is great for an island with a bar, while the rounded part should be from the bar, as shown in the photo.
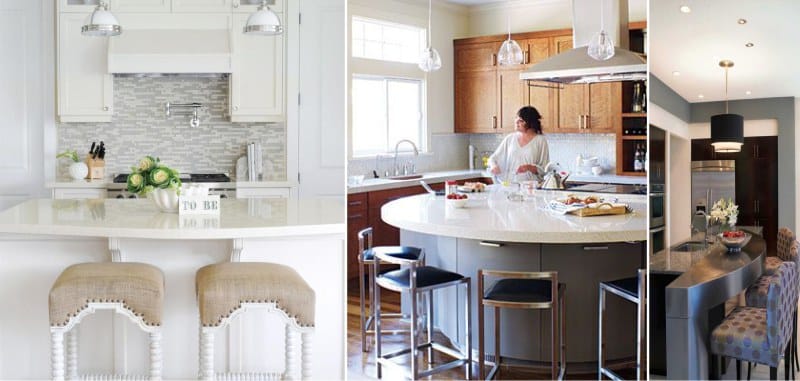
- The most convenient island in the kitchen is the U-shaped or open-circle table, since it allows you to place everything you need within walking distance.
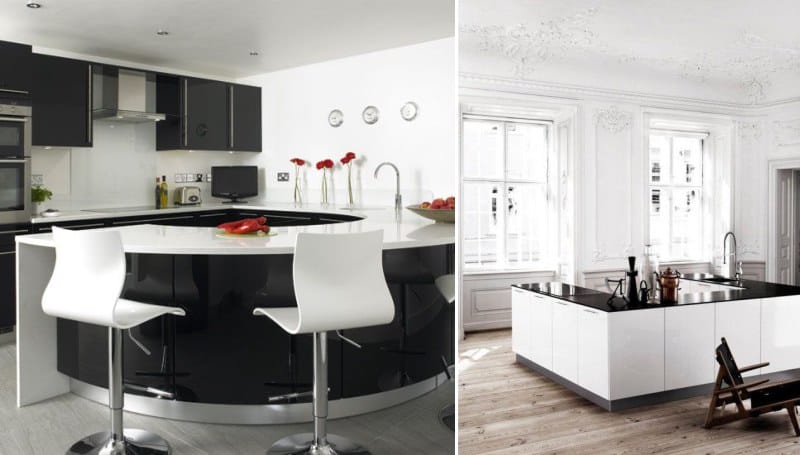
- There are also completely round and oval island tables.
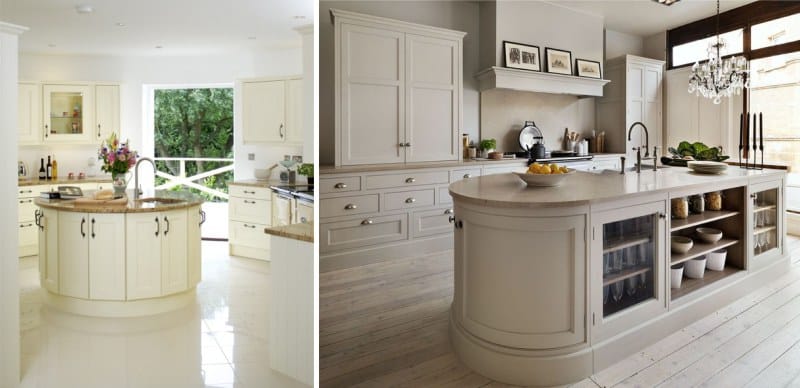
In general, the form can be any - from the zigzag to the hexagon. But their height is about the same - 90-92 cm.

Large kitchen islands can be visually made easier by equipping them with open shelves and drawers with glass facades or even choose a table without decorations, and of course, the white color will make it much less cumbersome.
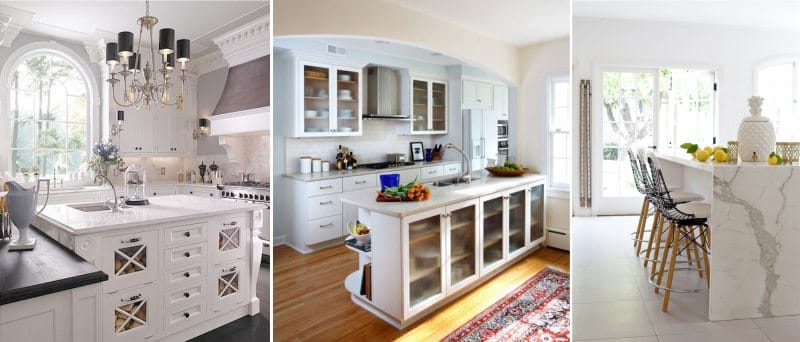
- Kitchen with an island - all the features of planning and design
- Bar counter dimensions
- Everything about the kitchen with a bar
- Home-made bar counter or mini-bar can everyone
- Bar counter in the kitchen - what accessories are needed?
- 10 rules of kitchen planning

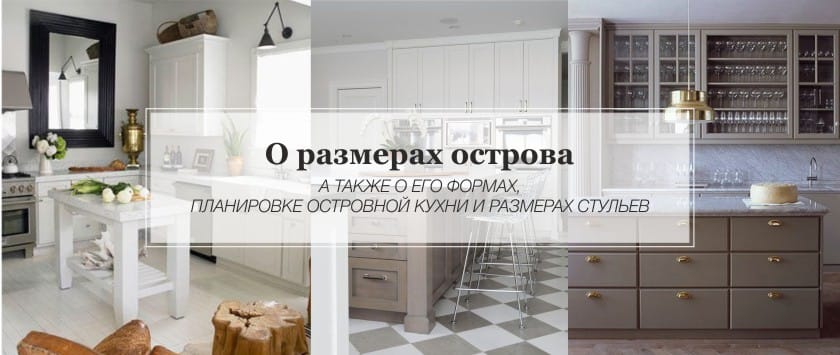

 (Rate the material! Already voted:33 average rating: 4,64 from 5)
(Rate the material! Already voted:33 average rating: 4,64 from 5)