In order to independently design the set, it is extremely important to correctly calculate the dimensions of kitchen fronts, because the configuration, the final price, the appearance and the correct opening-closing of the cabinets depend on them.
Standard or non-standard?
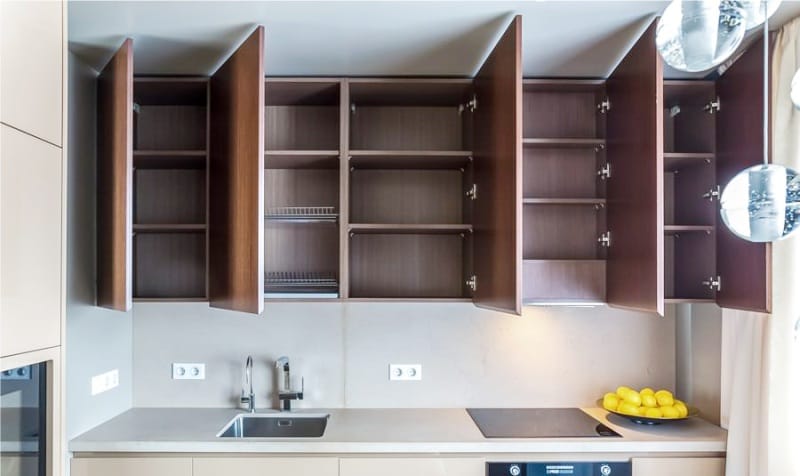
So, if you are at the planning stage of a future kitchen, then, most likely, you already know that you have to buy ready-made fronts from any manufacturer that will offer you products of non-standard and standard dimensions. Before proceeding with the calculations and design, let's understand what the difference between these categories.
- Fronts of non-standard sizes, that is, according to your calculations - This option allows you to maximize the use of the available space, optimize the filling of the kitchen set and implement non-standard solutions, but the overpayment for the “non-standard” will be 25-30%, which is noticeable, especially if you order facades with expensive veneer. Of course, there are limitations here too - one finished facade should not exceed the dimensions of 2520 * 920 mm and be less than 110 * 596 mm. Also keep in mind that "non-standard" fronts are made 3-5 days longer.
- Standard Size Fronts - they are preferable to use due to, firstly, the lack of extra charge, and secondly, due to the fact that it will be somewhat easier to design the cabinet and select components. In addition, in recent years, manufacturers, following the demand of buyers, began to produce standard facades for kitchens with low or very high ceilings, so that, more often, you can go "standard way", without losing anything.
Conclusion: it turns out that it is more profitable and easier to make a project, adapting as much as possible to the standard dimensions of the fronts, but if necessary, order the manufacture of products of non-standard width / height.
- Why are “non-standards” more expensive than “standards”? The fact is that the manufacture of standard fronts is essentially a template and does not require reconfiguration of equipment, respectively, labor and time required for their production is less.
The table below shows the sizes of deaf doors, windows and facades for drawers.
Standard sizes of facades for the kitchen
| Door deaf | Storefronts | Drawers and cabinets | |||
|---|---|---|---|---|---|
| Height | Width | Height | Width | Height | Width |
| 396 | 496 | 496 | 496 | 140 | 296 |
| 396 | 596 | 596 | 596 | 140 | 346 |
| 570 | 296 | 570 | 296 | 140 | 396 |
| 570 | 346 | 570 | 346 | 140 | 446 |
| 570 | 396 | 570 | 396 | 140 | 496 |
| 570 | 446 | 570 | 446 | 140 | 596 |
| 570 | 496 | 570 | 496 | 283 | 296 |
| 570 | 596 | 570 | 596 | 283 | 346 |
| 713 | 296 | 713 | 296 | 283 | 396 |
| 713 | 346 | 713 | 346 | 283 | 446 |
| 713 | 396 | 713 | 396 | 283 | 496 |
| 713 | 446 | 713 | 446 | 283 | 596 |
| 713 | 496 | 713 | 496 | ||
| 713 | 596 | 713 | 596 | 110 | 596 |
| 900 | 296 | 900 | 296 | ||
| 900 | 346 | 900 | 346 | ||
| 900 | 396 | 900 | 396 | ||
| 900 | 446 | 900 | 446 | ||
| 900 | 496 | 900 | 496 | ||
| 920 | 296 | 920 | 296 | ||
| 920 | 346 | 920 | 346 | ||
| 920 | 396 | 920 | 396 | ||
| 920 | 446 | 920 | 446 | ||
| 920 | 496 | 920 | 496 | ||
- Attention! Different manufacturers have standard sizes slightly different, so the exact parameters need to be specified. For example, for example, fronts with a height of 716 mm are often made instead of the ones listed in table 713 mm.
- These dimensions are relevant for any facades: wooden, MDF, chipboard, frame, etc. - after all, the main thing here is to observe the correct proportions so that the opening-closing and appearance of the cabinets are correct.
A bit of "furniture" mathematics - doing the calculations correctly
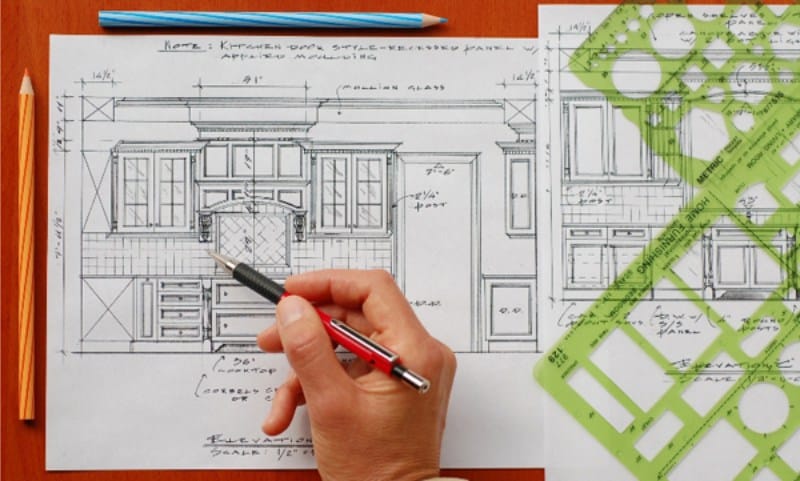
Now we proceed to the calculation of the dimensions of the facades.
The general principle of calculation is simple: the width / height of the facade should be less than the width / height of the case, therefore, the technological gap should be subtracted from any width / height of the case:
- The height of the facade = the height of the body - (minus) clearance;
- The width of the facade = width of the case - (minus) the gap;
The gap can be 1-2 mm on each side, respectively, 2-4 mm - the size of the gap in general.
It would seem that everything is simple, but still there are some nuances for some modules.
Keep in mind that for each module (especially for fronts from MDF, since they cannot be corrected), it is better to do separate calculations - this way you will avoid irreparable errors.
And now let's consider these nuances on the example of a 700x400 mm module, with a total gap of 3 mm.
Nuance 1. How to calculate the width of the facade for the case with two hinged doors?
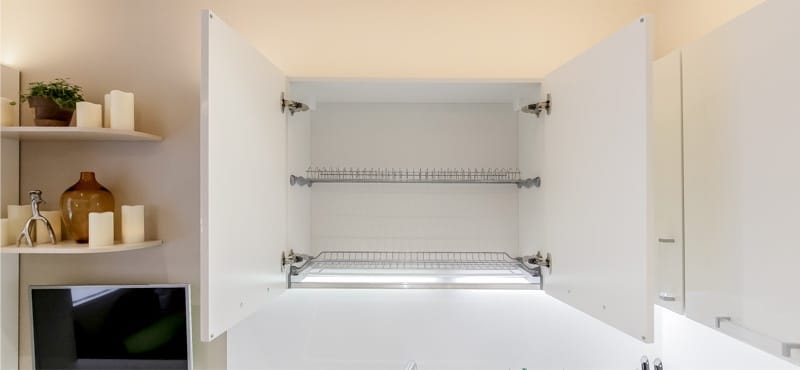
In this case, an additional 3 mm should be subtracted from the case width to the gap between the two hinged doors. The result is the following calculation for one door:
- (400-3-3) / 2 = 197 mm
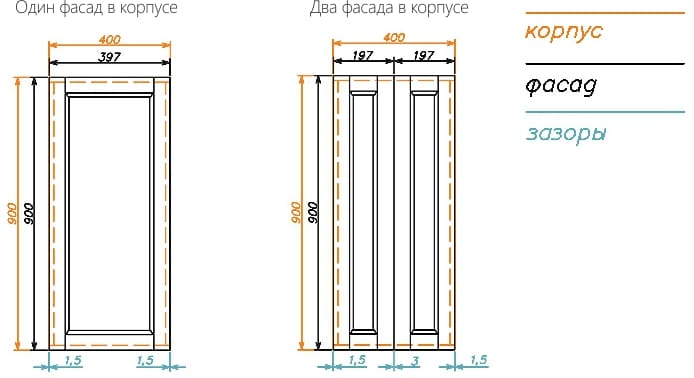
Nuance 2. How to calculate the width of the facade for the body adjacent to the wall?
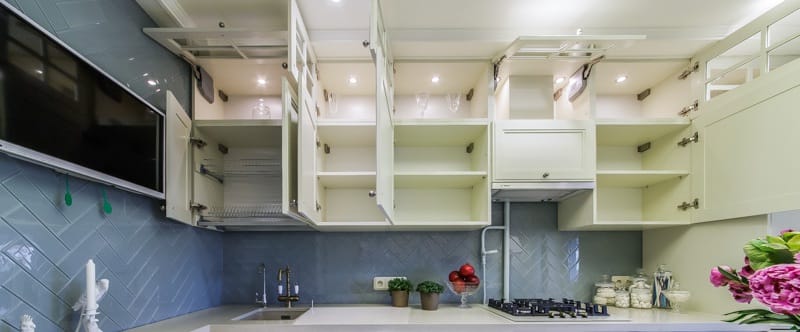
If the enclosure is adjacent to the wall, then from the width of the enclosure, subtract 3 mm (for the clearance against the wall) and 1.5 mm for the clearance with the front door. We think so: 400–3 mm-1.5 mm = 395.5 mm.
Nuance 3. How to calculate the size of the facade for the lower building, located under the table top?
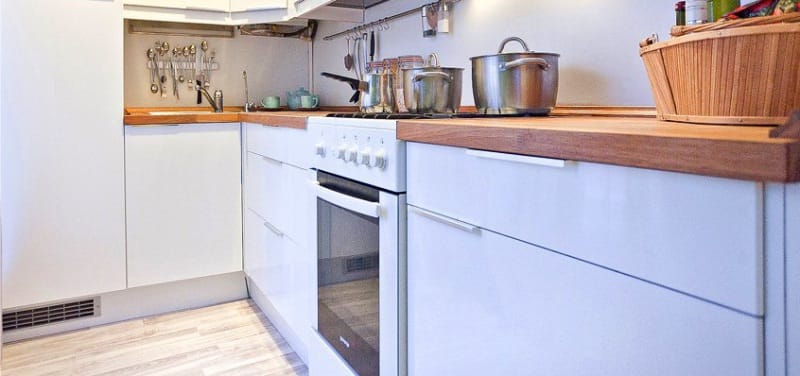
If the tabletop has a drip pan, then the gap between it and the upper edge of the facade should be 4-5 mm. If the drip pan is not provided, then the gap can be made 3 mm.
Nuance 4. How to calculate the height of the facade, located under / above the decorative cornice?
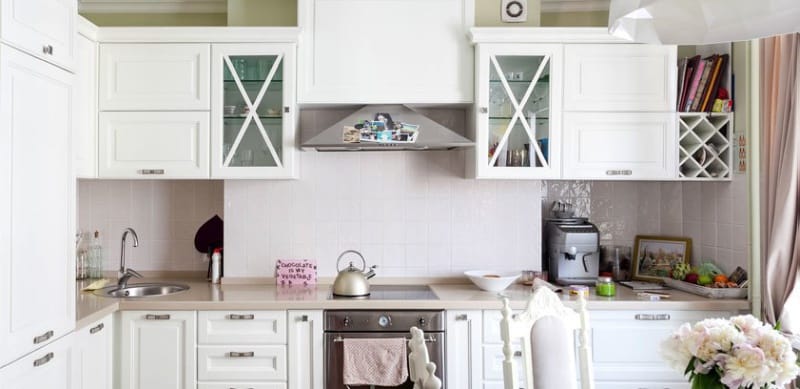
Here we subtract 3 mm from the height of the body to the junction to the upper rail. If there is also a lower cornice, then subtract another 3 mm (6 mm in total).
Nuance 5. How to calculate the size of the fronts for the boxes?
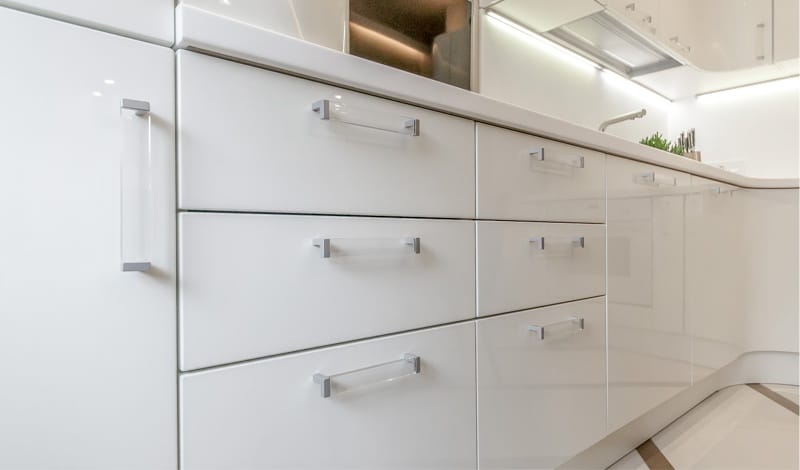
If several identical drawers are provided in one case, then the height of the overlays can be calculated using the following formula:
- VK-3 (x-1) / x
If the case with boxes is located on the floor by the table top, then we take into account in the calculation of the additional gap:
- VK-3x / x
Where:
- VK - body height;
- X - the number of boxes.
Let us give an example: if the case height is 860 mm, it has 4 drawers, and the case is located under the table top, then we get the following calculation:
- 860-3 × 4/4 = 212 mm
If it is assumed that the boxes have different heights, the calculation should take into account the height of each box, the number of boxes in the case and the gap.
To calculate the width of the box facades, the same principles are used as for the doors.
- Replacing kitchen fronts is the perfect solution for practical owners.
- Handles for the kitchen - details about the details
- Choosing a kitchen from wood - 8 tips for the buyer
- Kitchens with MDF fronts - 10 tips for the buyer
- Assembling a kitchen set with your own hands as a designer



 (Rate the material! Already voted:51 average rating: 4,47 from 5)
(Rate the material! Already voted:51 average rating: 4,47 from 5)
Correct the formulas, one more brackets are needed to divide everything into X, for example like this: (VK-3 (x-1)) / X.
Honestly,
for me, these calculations are very complex. I myself would not exactly have been able to design my own kitchen. Good that
the designer helped me to design a great functional project. Kitchen on
the factory ordered Beaver, and a designer came to me from the same factory. Highly
I am grateful to Dmitry that I was able to make the perfect kitchen project. Now enjoy your
New, beautiful kitchen, where everything is clearly made for me.